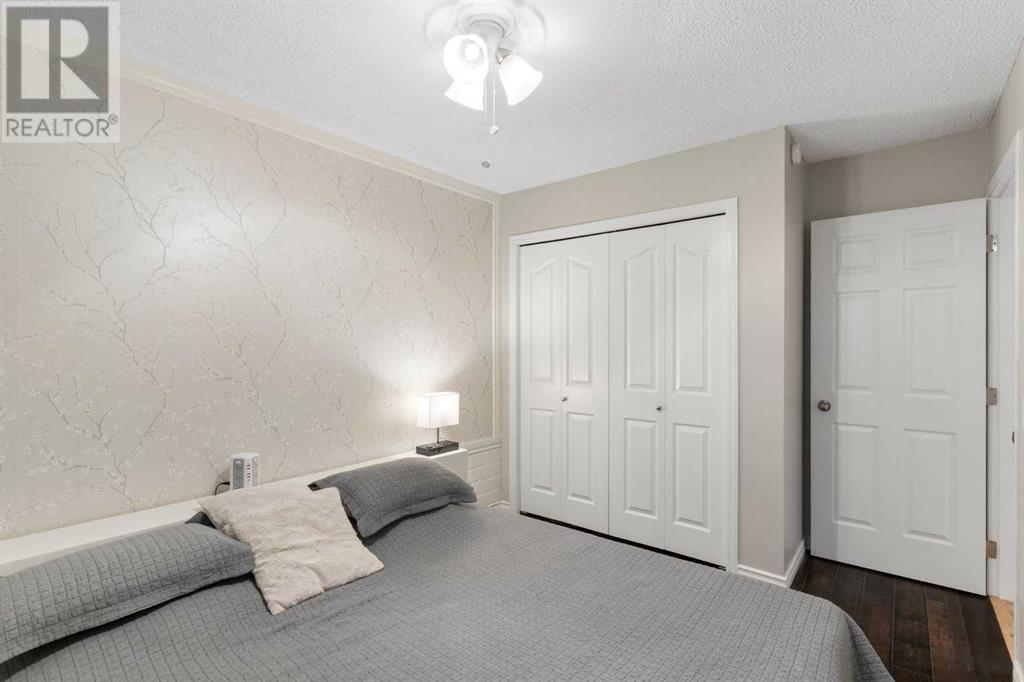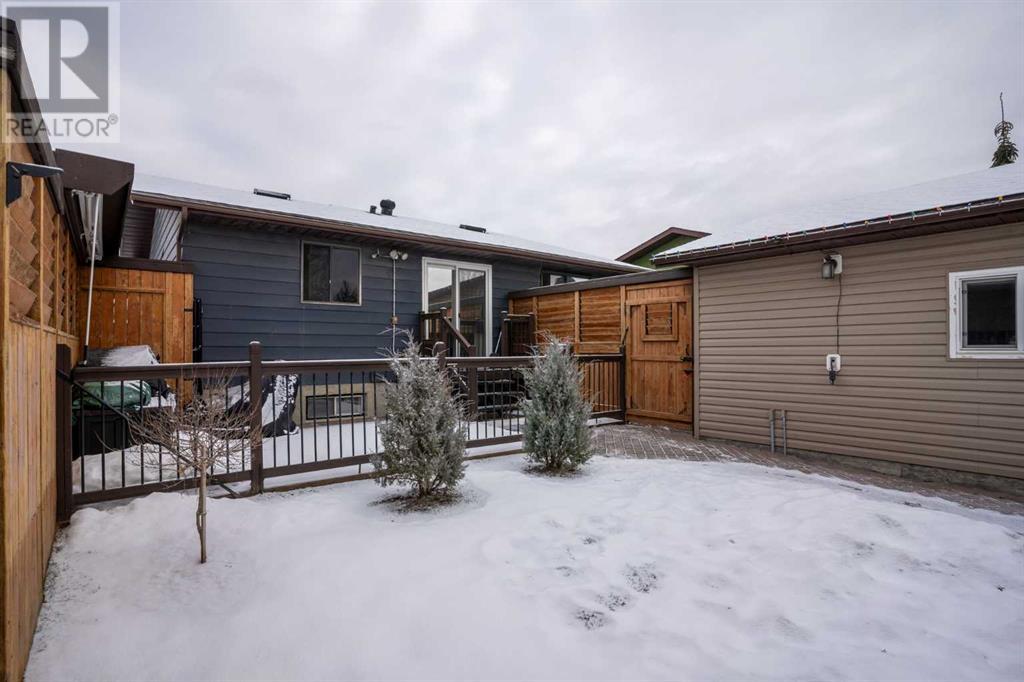84 Glendale Way Cochrane, Alberta T4C 1H9
$574,900
** You are invited to our Open House Saturday, January 4th 11 am - 1 pm ** Welcome to 84 Glendale Way! This delightful bungalow has been beautifully updated and lovingly maintained, offering the perfect blend of modern convenience and small-town charm. The bright and airy kitchen features brand-new cabinetry, sleek countertops, and a full suite of stainless steel appliances, including a highly efficient induction stove. A cozy built-in bench with extra storage creates an inviting dining nook that’s perfect for enjoying meals with family and friends. The spacious 4-piece bathroom has been tastefully renovated with stunning tile work and built-in storage, creating a functional yet elegant space. Both bedrooms are sunlit and feature west-facing windows, filling the rooms with natural light throughout the day. The versatile mudroom is a standout feature of this home, offering a functional space that can easily double as a third bedroom or home office. With refinished hardwood floors and new engineered hardwood throughout the main level, as well as updated light fixtures, this home blends small-town character with modern touches seamlessly. The fully developed basement offers an expansive illegal suite with a private side entrance. The suite includes a well-equipped kitchenette with an electric stove, full-sized fridge, ample counter space, and a charming wood-burning stove. Step outside to the serene and private backyard, enclosed by high wooden privacy walls, creating a peaceful retreat for outdoor relaxation or entertaining. A lovely brick patio is ideal for summer gatherings, while the garden shed provides additional storage for tools and equipment. The oversized detached garage ensures there’s plenty of room for your vehicles, hobbies, and more. This home offers an abundance of character, functional updates, and great potential for both personal & extended family living. Don't miss out on this gem—schedule a viewing today! (id:57312)
Property Details
| MLS® Number | A2185142 |
| Property Type | Single Family |
| Neigbourhood | Glenbow |
| Community Name | Glenbow |
| AmenitiesNearBy | Park, Playground, Recreation Nearby, Schools, Shopping |
| Features | See Remarks, No Neighbours Behind |
| ParkingSpaceTotal | 4 |
| Plan | 7711174 |
| Structure | Deck, See Remarks |
Building
| BathroomTotal | 2 |
| BedroomsAboveGround | 2 |
| BedroomsBelowGround | 1 |
| BedroomsTotal | 3 |
| Appliances | Washer, Refrigerator, Dishwasher, Stove, Dryer, Hood Fan, Garage Door Opener |
| ArchitecturalStyle | Bungalow |
| BasementDevelopment | Finished |
| BasementFeatures | Separate Entrance |
| BasementType | Full (finished) |
| ConstructedDate | 1978 |
| ConstructionStyleAttachment | Detached |
| CoolingType | None |
| ExteriorFinish | Vinyl Siding |
| FireplacePresent | Yes |
| FireplaceTotal | 1 |
| FlooringType | Carpeted, Hardwood, Laminate |
| FoundationType | Poured Concrete |
| HeatingType | Forced Air |
| StoriesTotal | 1 |
| SizeInterior | 1014 Sqft |
| TotalFinishedArea | 1014 Sqft |
| Type | House |
Parking
| Detached Garage | 2 |
| Parking Pad |
Land
| Acreage | No |
| FenceType | Fence |
| LandAmenities | Park, Playground, Recreation Nearby, Schools, Shopping |
| LandscapeFeatures | Landscaped |
| SizeDepth | 30.48 M |
| SizeFrontage | 14.82 M |
| SizeIrregular | 4929.98 |
| SizeTotal | 4929.98 Sqft|4,051 - 7,250 Sqft |
| SizeTotalText | 4929.98 Sqft|4,051 - 7,250 Sqft |
| ZoningDescription | R-ld |
Rooms
| Level | Type | Length | Width | Dimensions |
|---|---|---|---|---|
| Basement | Recreational, Games Room | 27.83 Ft x 11.33 Ft | ||
| Basement | Other | 11.75 Ft x 5.92 Ft | ||
| Basement | Bedroom | 7.50 Ft x 15.00 Ft | ||
| Basement | 3pc Bathroom | .00 Ft x .00 Ft | ||
| Basement | Furnace | 19.67 Ft x 14.25 Ft | ||
| Main Level | Kitchen | 12.58 Ft x 7.75 Ft | ||
| Main Level | Living Room | 15.58 Ft x 11.83 Ft | ||
| Main Level | Dining Room | 10.58 Ft x 5.50 Ft | ||
| Main Level | Primary Bedroom | 13.25 Ft x 10.25 Ft | ||
| Main Level | Bedroom | 13.25 Ft x 9.00 Ft | ||
| Main Level | Other | 9.92 Ft x 8.83 Ft | ||
| Main Level | 4pc Bathroom | .00 Ft x .00 Ft |
https://www.realtor.ca/real-estate/27763937/84-glendale-way-cochrane-glenbow
Interested?
Contact us for more information
Ken L. Morris
Associate Broker
110, 7220 Fisher Street S.e.
Calgary, Alberta T2H 2H8
Stacey Morris
Associate
110, 7220 Fisher Street S.e.
Calgary, Alberta T2H 2H8













































