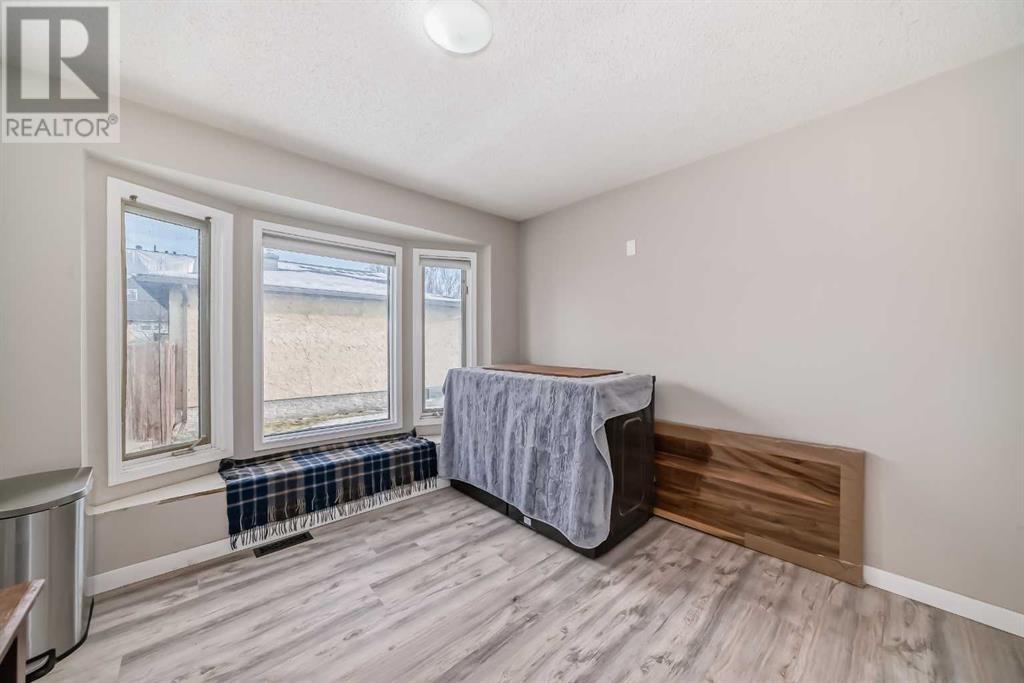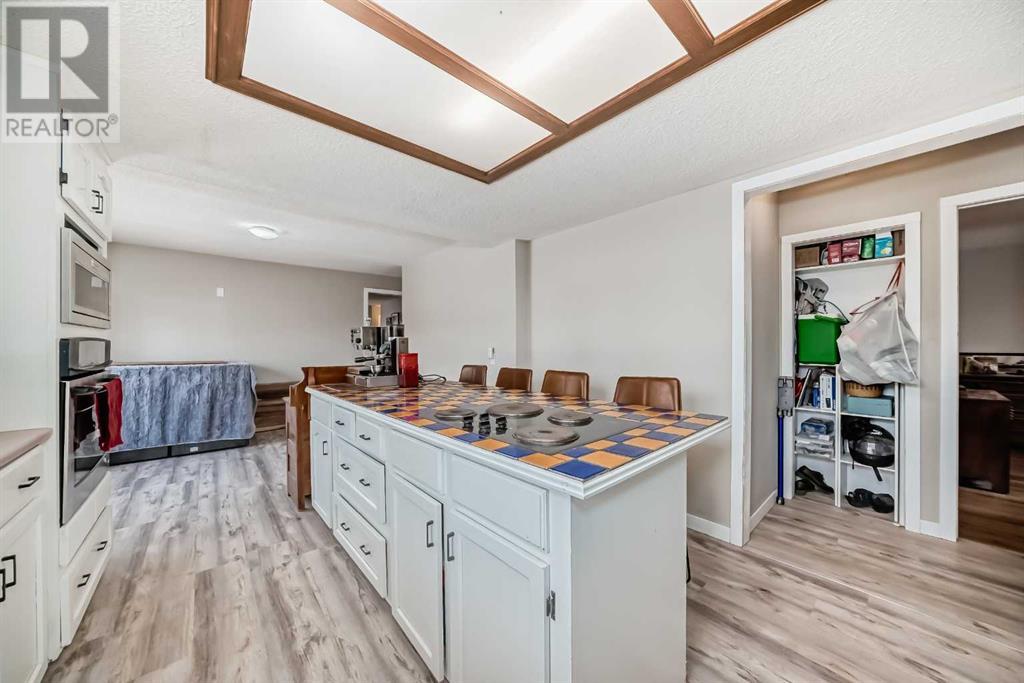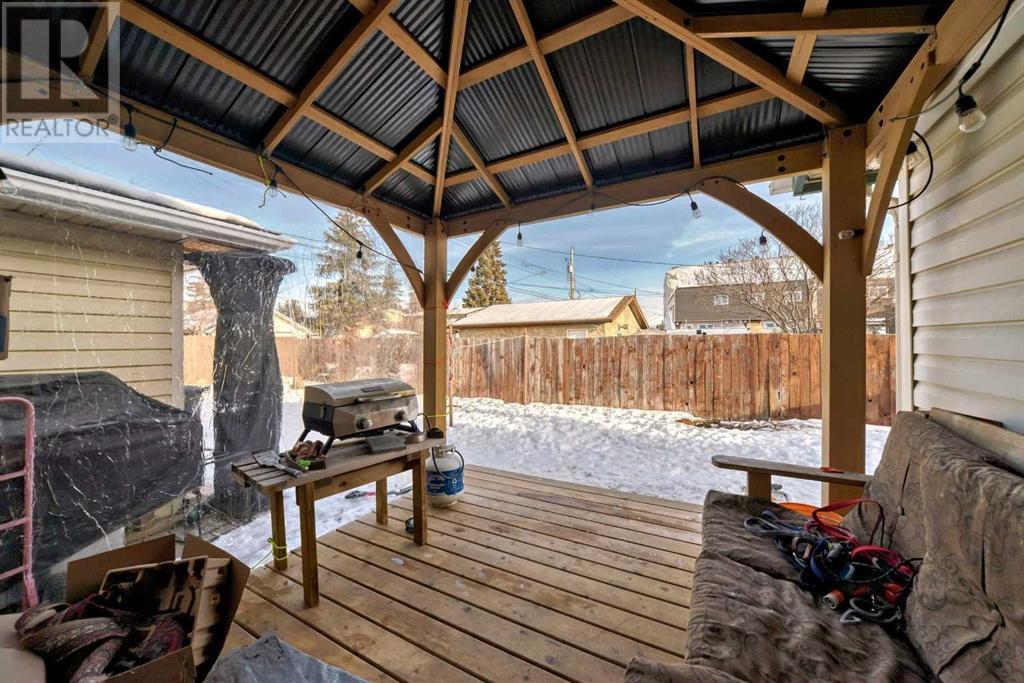8316 46 Avenue Nw Calgary, Alberta T3B 1Y5
$675,000
Attention Builders & Developers! This is a prime inner-city redevelopment opportunity located on a massive R-CG lot, This can be purchased as a land assembly with 8312 46 Ave NW & 8308 46 Ave NW for a total of 18,000 SF of property!! just blocks from the endless Bow River. Whether you’re looking to develop or want a cozy starter home, this charming 3 bedroom bungalow has plenty! You’ll find a large private lot with an oversized detached garage, large private tree-lined yard & more! Moving inside you’ll notice the updated kitchen with kitchen island, stainless steel appliances, updated flooring, and stylish neutral tones. The location can’t be beat - close to the many shops of Bowness, University of Calgary, Foothills & Children’s Hospital, Trinity Hills shopping etc. Plus, with easy access to the mountains and a quick commute to downtown, it’s an unbeatable spot! This property offers fantastic value with future redevelopment opportunities. Don’t miss this fantastic opportunity! (id:57312)
Property Details
| MLS® Number | A2183163 |
| Property Type | Single Family |
| Neigbourhood | Greenwood/Greenbriar |
| Community Name | Bowness |
| AmenitiesNearBy | Park, Playground, Schools, Shopping |
| Features | Treed, Other, Back Lane, Closet Organizers |
| ParkingSpaceTotal | 2 |
| Plan | 2660ap |
Building
| BathroomTotal | 3 |
| BedroomsAboveGround | 3 |
| BedroomsTotal | 3 |
| Appliances | Washer, Refrigerator, Dishwasher, Stove, Oven, Dryer, Microwave |
| ArchitecturalStyle | Bungalow |
| BasementDevelopment | Partially Finished |
| BasementType | Full (partially Finished) |
| ConstructedDate | 1956 |
| ConstructionMaterial | Wood Frame |
| ConstructionStyleAttachment | Detached |
| CoolingType | None |
| FlooringType | Hardwood, Laminate, Linoleum |
| FoundationType | Block |
| HeatingType | Forced Air |
| StoriesTotal | 1 |
| SizeInterior | 1354.2 Sqft |
| TotalFinishedArea | 1354.2 Sqft |
| Type | House |
Parking
| Detached Garage | 2 |
Land
| Acreage | No |
| FenceType | Fence |
| LandAmenities | Park, Playground, Schools, Shopping |
| SizeDepth | 36.58 M |
| SizeFrontage | 15.25 M |
| SizeIrregular | 558.00 |
| SizeTotal | 558 M2|4,051 - 7,250 Sqft |
| SizeTotalText | 558 M2|4,051 - 7,250 Sqft |
| ZoningDescription | R-cg |
Rooms
| Level | Type | Length | Width | Dimensions |
|---|---|---|---|---|
| Basement | Laundry Room | 28.25 Ft x 22.17 Ft | ||
| Basement | 3pc Bathroom | 10.25 Ft x 4.83 Ft | ||
| Main Level | Other | 7.50 Ft x 3.58 Ft | ||
| Main Level | Primary Bedroom | 13.42 Ft x 12.33 Ft | ||
| Main Level | Other | 5.50 Ft x 6.17 Ft | ||
| Main Level | 3pc Bathroom | 16.17 Ft x 9.33 Ft | ||
| Main Level | 3pc Bathroom | 16.17 Ft x 9.33 Ft | ||
| Main Level | Bedroom | 11.50 Ft x 7.75 Ft | ||
| Main Level | Bedroom | 11.33 Ft x 9.17 Ft | ||
| Main Level | Dining Room | 10.08 Ft x 10.92 Ft | ||
| Main Level | Kitchen | 13.75 Ft x 11.42 Ft | ||
| Main Level | Living Room | 17.58 Ft x 15.67 Ft | ||
| Main Level | Other | 4.58 Ft x 3.83 Ft |
https://www.realtor.ca/real-estate/27731887/8316-46-avenue-nw-calgary-bowness
Interested?
Contact us for more information
Travis Vanderveen
Associate
700 - 1816 Crowchild Trail Nw
Calgary, Alberta T2M 3Y7





































