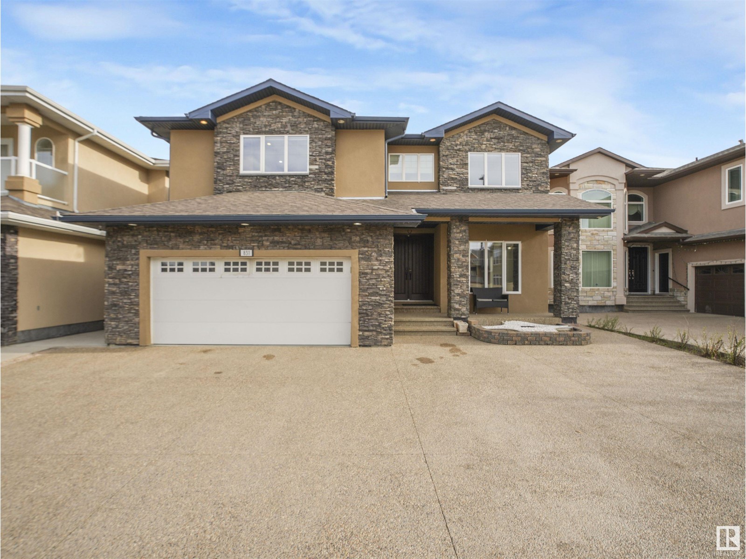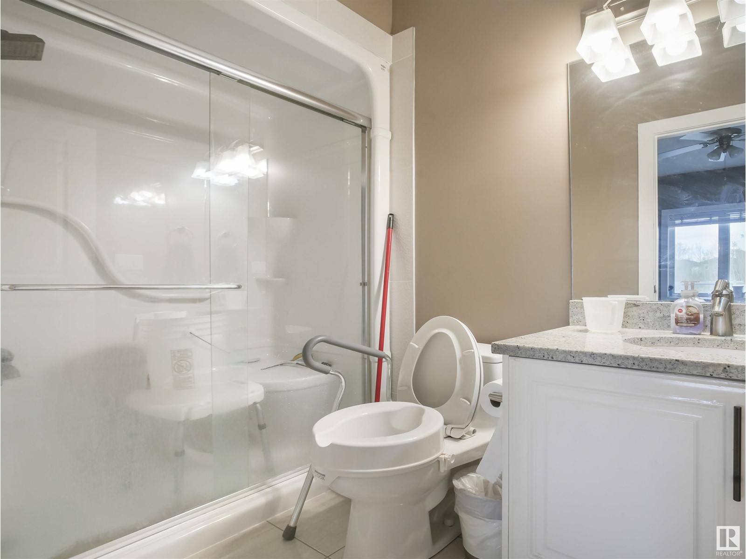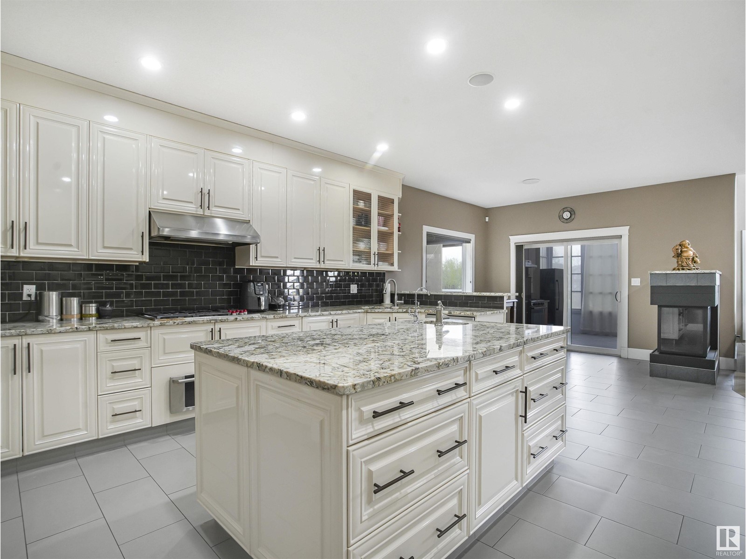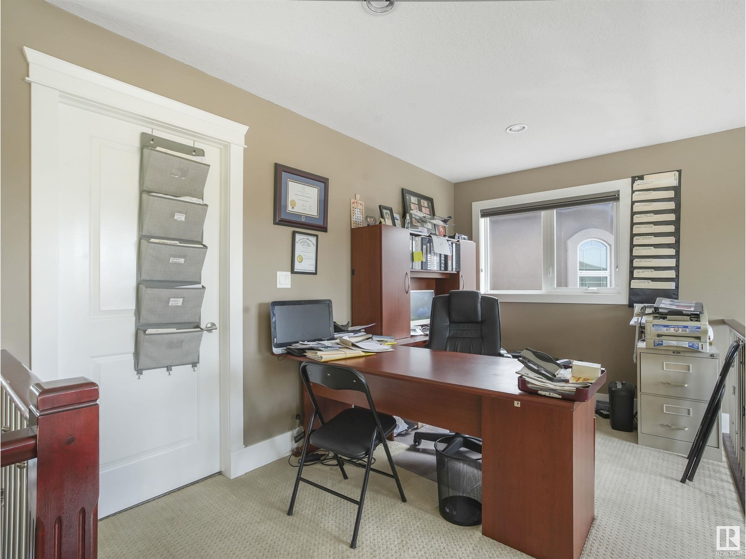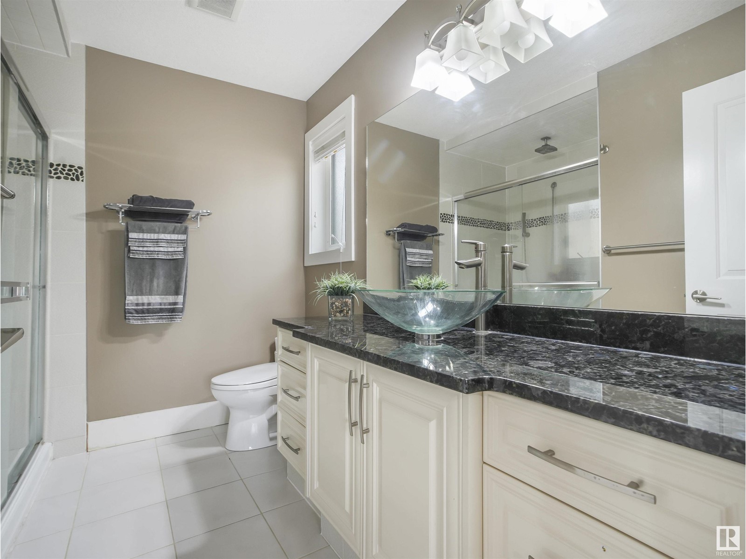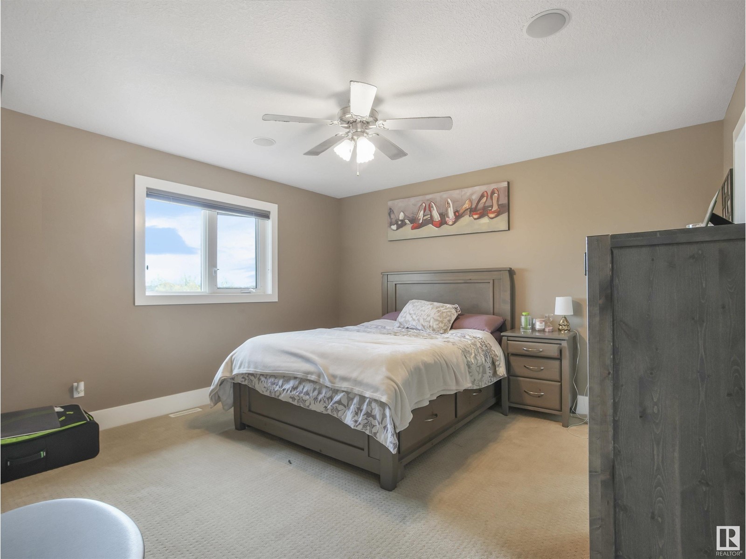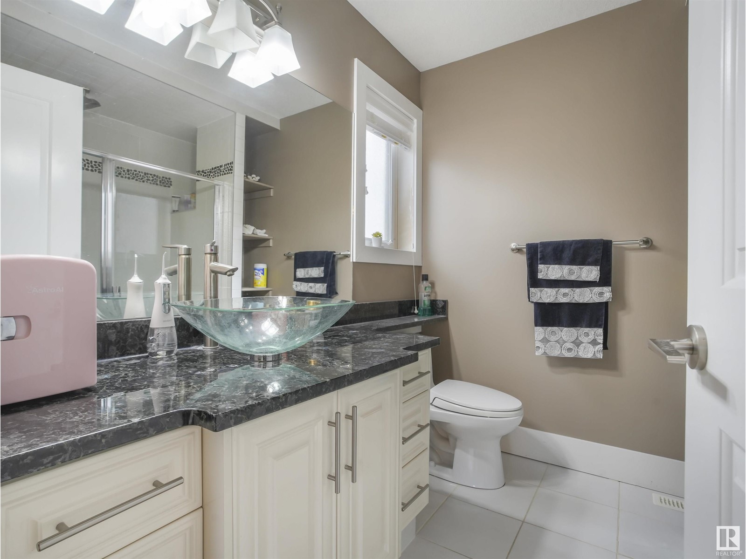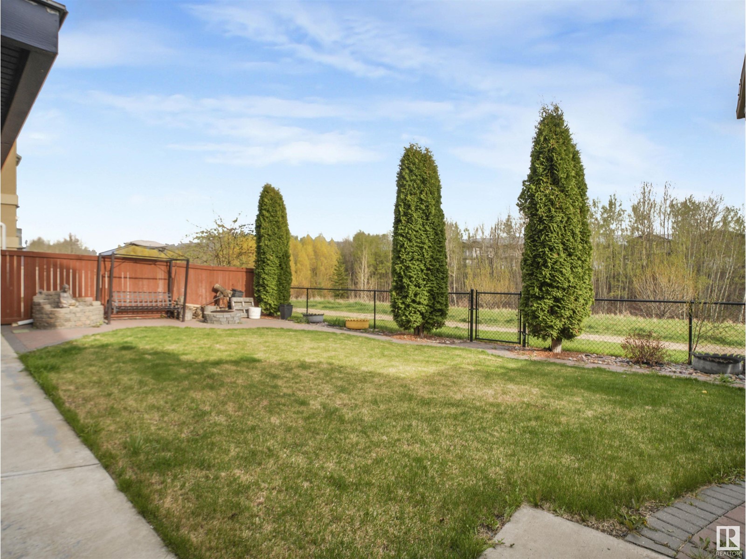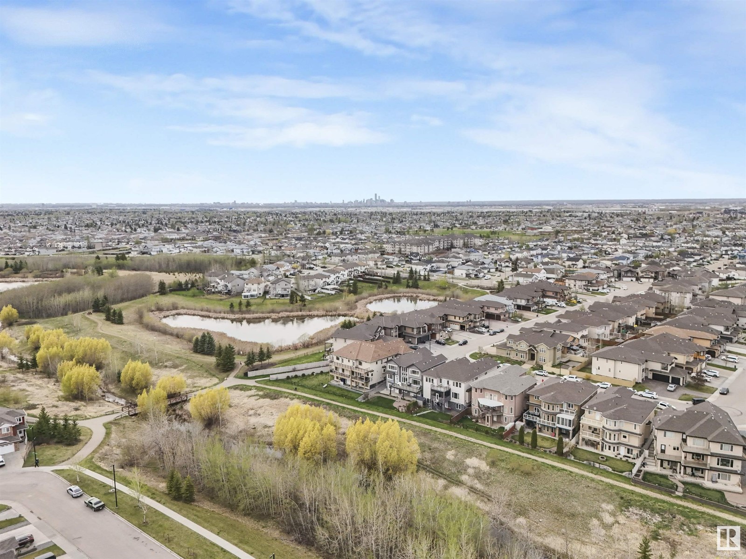831 Wildwood Cr Nw Edmonton, Alberta T6T 0M1
$979,000
Welcome to the immaculate custom built 2 storey house with Walk out Basement. This home has 3420 sf+ developed basement 4+2 bdrs,4.5+1 bath has over 4800 sf of total living area including basement. Large open foyer area as you enter this home with a formal living area and a dining area with 9' ceiling on main floor, huge mud room, wide hallway lead to Family room with lots of windows, dining area, kitchen. Main floor room with walk-in Closet and full bath. Upstairs has large primary bedroom and 2 other bedrooms have there own walk-in closet and attached washrooms, 1 has balcony with beautiful view of the ravine. Laundry room with Sink and the office space. Walk-in basement is developed with 2 rooms, full washroom, kitchen, rec room and a huge family room with windows with the view of ravine. Great location, ample parking on the drive way and in front of the house. Close to all the amenities, easy access to Whitemud Dr and Anthony Henday Dr. (id:57312)
Property Details
| MLS® Number | E4411968 |
| Property Type | Single Family |
| Neigbourhood | Wild Rose |
| AmenitiesNearBy | Airport, Park, Public Transit, Schools, Shopping |
| CommunityFeatures | Public Swimming Pool |
| Features | Closet Organizers, No Animal Home, No Smoking Home |
| Structure | Deck, Fire Pit |
Building
| BathroomTotal | 6 |
| BedroomsTotal | 6 |
| Amenities | Ceiling - 9ft |
| Appliances | Garage Door Opener Remote(s), Garage Door Opener, Hood Fan, Stove, Gas Stove(s), Dryer, Refrigerator, Two Washers, Dishwasher |
| BasementDevelopment | Finished |
| BasementFeatures | Walk Out |
| BasementType | Full (finished) |
| ConstructedDate | 2010 |
| ConstructionStyleAttachment | Detached |
| CoolingType | Central Air Conditioning |
| FireplaceFuel | Gas |
| FireplacePresent | Yes |
| FireplaceType | Unknown |
| HalfBathTotal | 1 |
| HeatingType | Forced Air |
| StoriesTotal | 2 |
| SizeInterior | 3415.0659 Sqft |
| Type | House |
Parking
| Attached Garage |
Land
| Acreage | No |
| FenceType | Fence |
| LandAmenities | Airport, Park, Public Transit, Schools, Shopping |
Rooms
| Level | Type | Length | Width | Dimensions |
|---|---|---|---|---|
| Basement | Bedroom 5 | Measurements not available | ||
| Basement | Bedroom 6 | Measurements not available | ||
| Main Level | Living Room | 15' x 11'.1" | ||
| Main Level | Dining Room | 13' x 12'.2' | ||
| Main Level | Kitchen | 16' x 15'.4" | ||
| Main Level | Family Room | 18' x 14' | ||
| Main Level | Bedroom 4 | 13' x 12'.10" | ||
| Upper Level | Den | 13' x 8'.2" | ||
| Upper Level | Primary Bedroom | 16'.7" x 15' | ||
| Upper Level | Bedroom 2 | 14' x 12' | ||
| Upper Level | Bedroom 3 | 13' x 12'.10" |
https://www.realtor.ca/real-estate/27593204/831-wildwood-cr-nw-edmonton-wild-rose
Interested?
Contact us for more information
Randeep Dhaliwal
Associate
203-14101 West Block Dr
Edmonton, Alberta T5N 1L5
