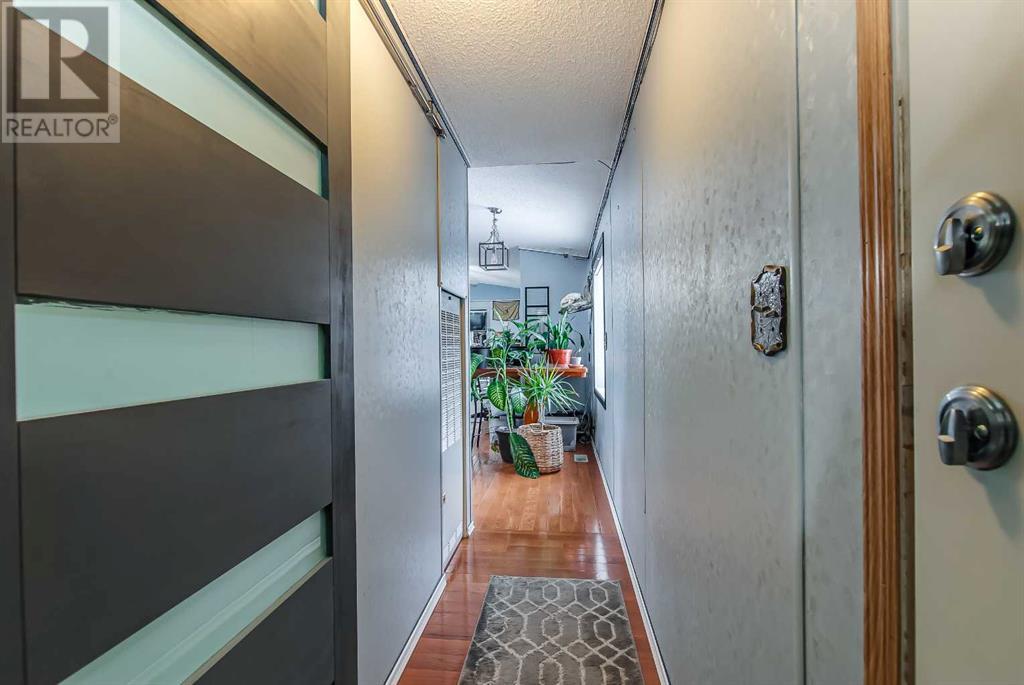83, 4000 13 Avenue Se Medicine Hat, Alberta T1B 1J3
$99,900
This one won’t last long! 2-bedroom + den, 2-bathroom mobile home in Medicine Hat Village. The main living area features hardwood floors throughout, a spacious living room with vaulted ceilings, and an open-concept layout connecting to the kitchen. The kitchen includes a full appliance package, a center island, a skylight, and a dining space. The home offers two good-sized bedrooms and a den/office that could be converted into a 3rd bedroom. There are two full bathrooms, including an ensuite off the primary bedroom, and a laundry room with a washer and dryer included. The spacious yard has a large barn-style shed with electricity and a gas hookup. Concrete parking pad out front. Lot fees are $984 and include gas, water, sewer, and garbage. Call today to book your viewing! (id:57312)
Property Details
| MLS® Number | A2185842 |
| Property Type | Single Family |
| Community Name | SE Southridge |
| AmenitiesNearBy | Playground, Shopping |
| ParkingSpaceTotal | 1 |
| Structure | None |
Building
| BathroomTotal | 2 |
| BedroomsAboveGround | 2 |
| BedroomsTotal | 2 |
| ArchitecturalStyle | Mobile Home |
| ConstructedDate | 2007 |
| CoolingType | None |
| FlooringType | Carpeted, Hardwood |
| HeatingType | Forced Air |
| StoriesTotal | 1 |
| SizeInterior | 1088 Sqft |
| TotalFinishedArea | 1088 Sqft |
| Type | Mobile Home |
Parking
| Other | |
| Parking Pad |
Land
| Acreage | No |
| LandAmenities | Playground, Shopping |
| SizeTotalText | Mobile Home Pad (mhp) |
Rooms
| Level | Type | Length | Width | Dimensions |
|---|---|---|---|---|
| Main Level | Other | 14.92 Ft x 13.00 Ft | ||
| Main Level | Living Room | 14.92 Ft x 15.00 Ft | ||
| Main Level | Primary Bedroom | 11.42 Ft x 12.17 Ft | ||
| Main Level | 4pc Bathroom | .00 Ft x .00 Ft | ||
| Main Level | Laundry Room | 5.00 Ft x 8.00 Ft | ||
| Main Level | Den | 7.50 Ft x 9.42 Ft | ||
| Main Level | Bedroom | 9.33 Ft x 9.17 Ft | ||
| Main Level | 4pc Bathroom | .00 Ft x .00 Ft |
https://www.realtor.ca/real-estate/27773626/83-4000-13-avenue-se-medicine-hat-se-southridge
Interested?
Contact us for more information
Lisa Jerred
Associate
910 Allowance Avenue Se
Medicine Hat, Alberta T1A 3G7































