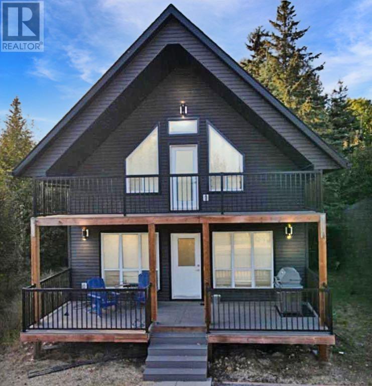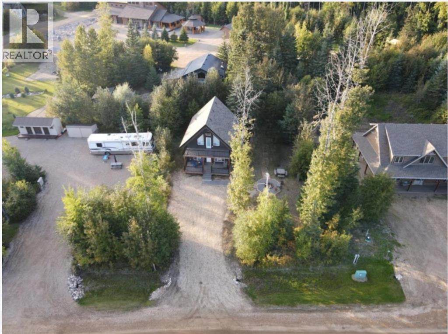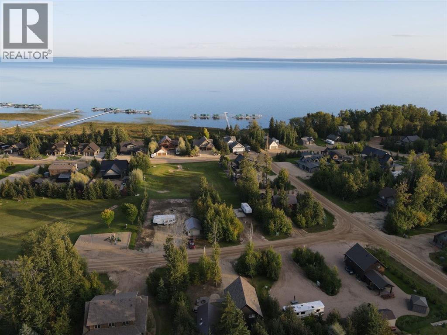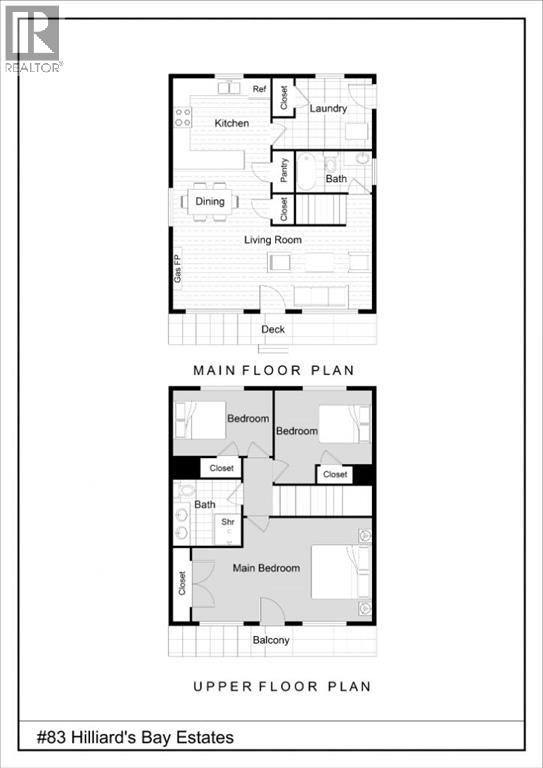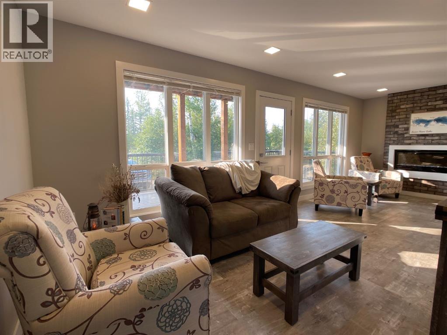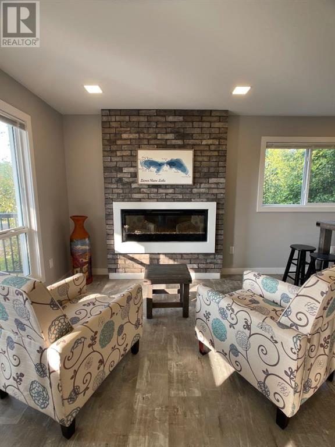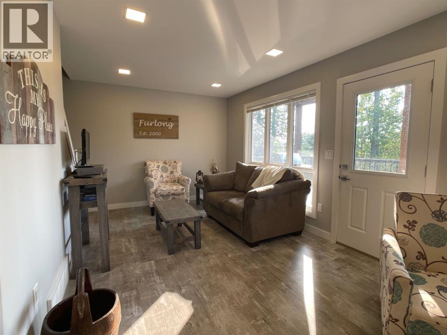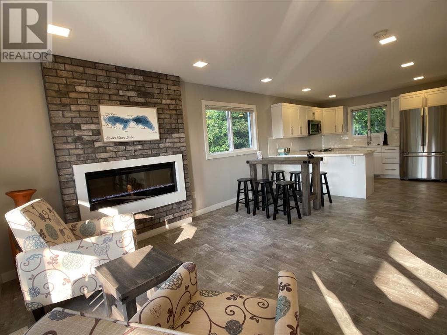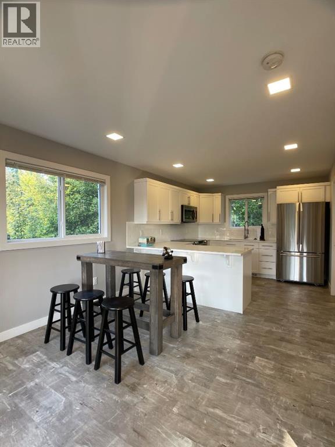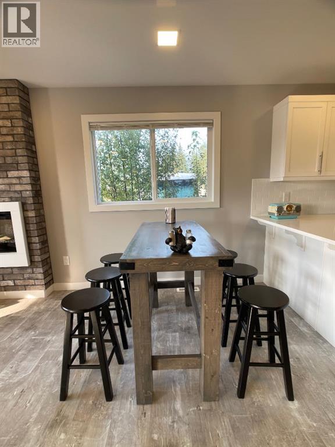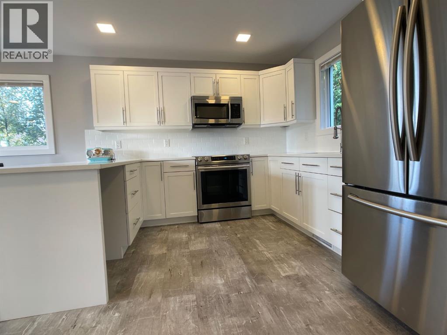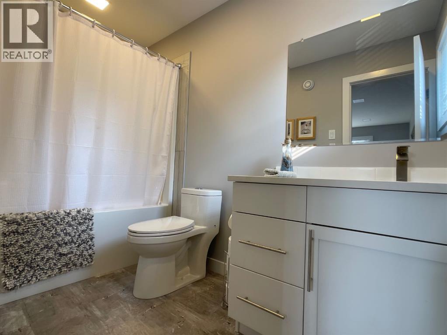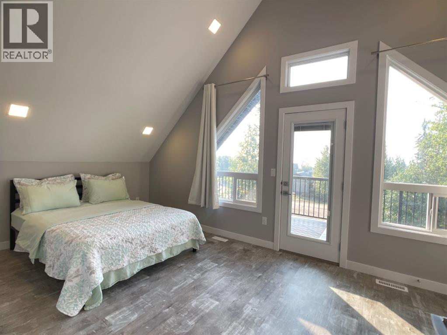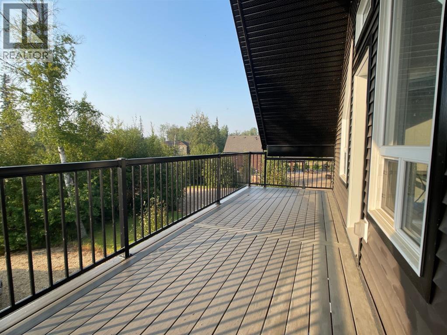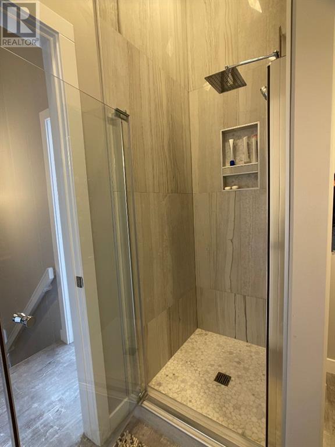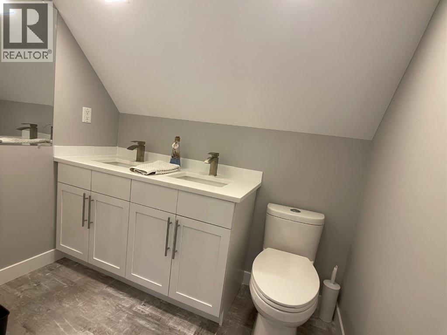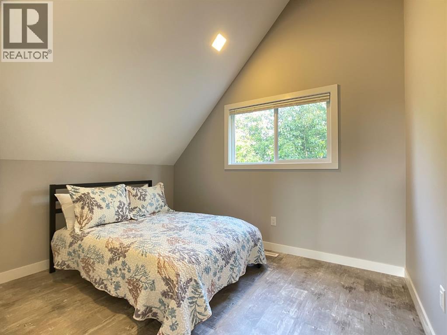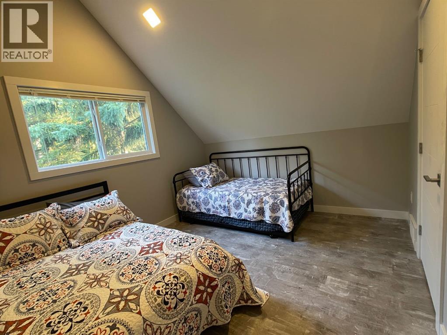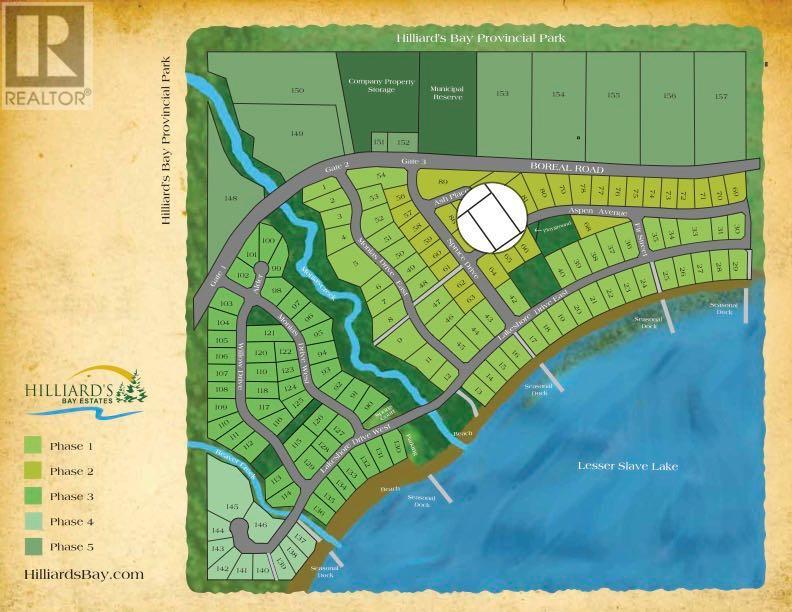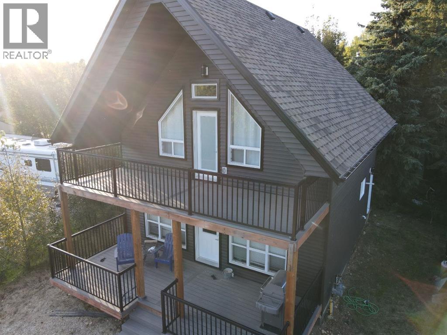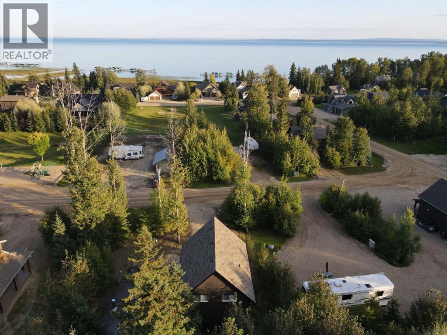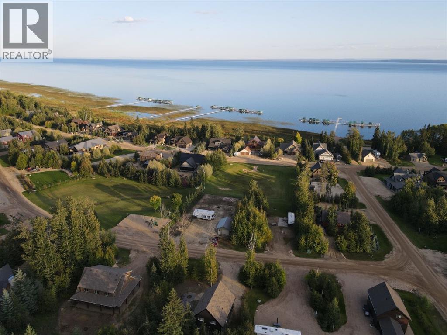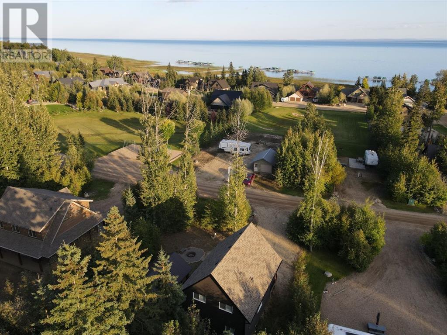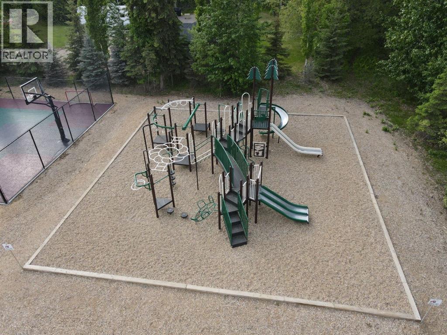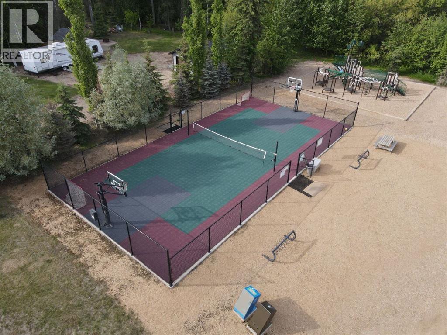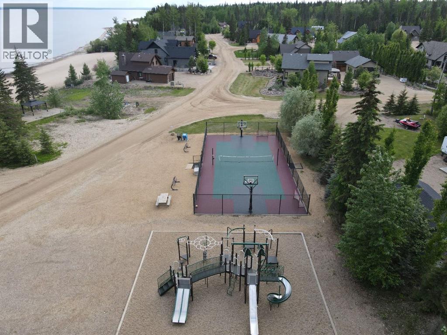83 13415 Township 752a High Prairie, Alberta T0G 1E0
$549,900Maintenance, Common Area Maintenance
$900 Yearly
Maintenance, Common Area Maintenance
$900 Yearly1350 sq ft 2 storey Modern Cabin in the gated community of Hilliards Bay Estates. The Cabin has a bright open concept living room, dining room and kitchen. The monochromatic colour scheme with white cabinets balancing the white stone countertops with a white subway tile backsplash. The stainless steel appliances finish off the look. The central fireplace heats with the flip of a switch making the main floor welcoming and comfy year round. Upstairs you will find the 3 bedrooms, the primary at the front of the house - providing access to the covered deck where you will enjoy the views of Lesser Slave Lake. The upper floor bathroom has a show stopper floor to ceiling walk in tiled shower and a double vanity. The cabin is the essence of simple lake living. Enjoy all the Estates has to offer with year round sports, picturesque beaches, recreation courts, hiking trails and more. Call, email or text today to book your tour of the estates and a showing. (id:57312)
Property Details
| MLS® Number | A2079105 |
| Property Type | Single Family |
| AmenitiesNearBy | Playground, Recreation Nearby |
| CommunityFeatures | Lake Privileges, Fishing, Pets Allowed |
| Features | Pvc Window, Closet Organizers, No Smoking Home |
| ParkingSpaceTotal | 4 |
| Plan | 1821711 |
| Structure | Deck |
Building
| BathroomTotal | 2 |
| BedroomsAboveGround | 3 |
| BedroomsTotal | 3 |
| Appliances | Refrigerator, Stove, Microwave Range Hood Combo |
| BasementType | Crawl Space |
| ConstructedDate | 2021 |
| ConstructionStyleAttachment | Detached |
| CoolingType | None |
| ExteriorFinish | Composite Siding |
| FireplacePresent | Yes |
| FireplaceTotal | 1 |
| FlooringType | Vinyl Plank |
| FoundationType | Poured Concrete |
| HeatingFuel | Natural Gas |
| HeatingType | Forced Air |
| StoriesTotal | 2 |
| SizeInterior | 1350 Sqft |
| TotalFinishedArea | 1350 Sqft |
| Type | House |
Parking
| Parking Pad |
Land
| Acreage | No |
| FenceType | Not Fenced |
| LandAmenities | Playground, Recreation Nearby |
| SizeIrregular | 0.25 |
| SizeTotal | 0.25 Ac|10,890 - 21,799 Sqft (1/4 - 1/2 Ac) |
| SizeTotalText | 0.25 Ac|10,890 - 21,799 Sqft (1/4 - 1/2 Ac) |
| ZoningDescription | Residential |
Rooms
| Level | Type | Length | Width | Dimensions |
|---|---|---|---|---|
| Main Level | 3pc Bathroom | 4.83 Ft x 9.92 Ft | ||
| Upper Level | Bedroom | 11.33 Ft x 12.83 Ft | ||
| Upper Level | Bedroom | 9.42 Ft x 11.17 Ft | ||
| Upper Level | Primary Bedroom | 10.00 Ft x 19.50 Ft | ||
| Upper Level | 3pc Bathroom | 6.83 Ft x 7.67 Ft |
https://www.realtor.ca/real-estate/26034776/83-13415-township-752a-high-prairie
Interested?
Contact us for more information
Misty Gaudet
Associate Broker
5114 49 St
High Prairie, Alberta T0G 1E0
