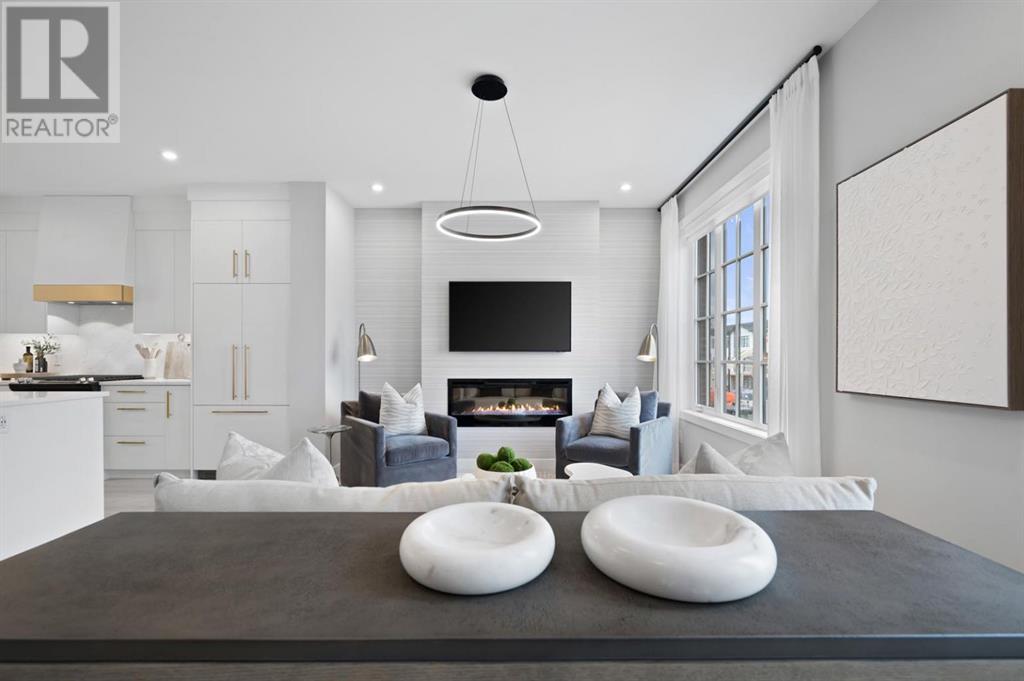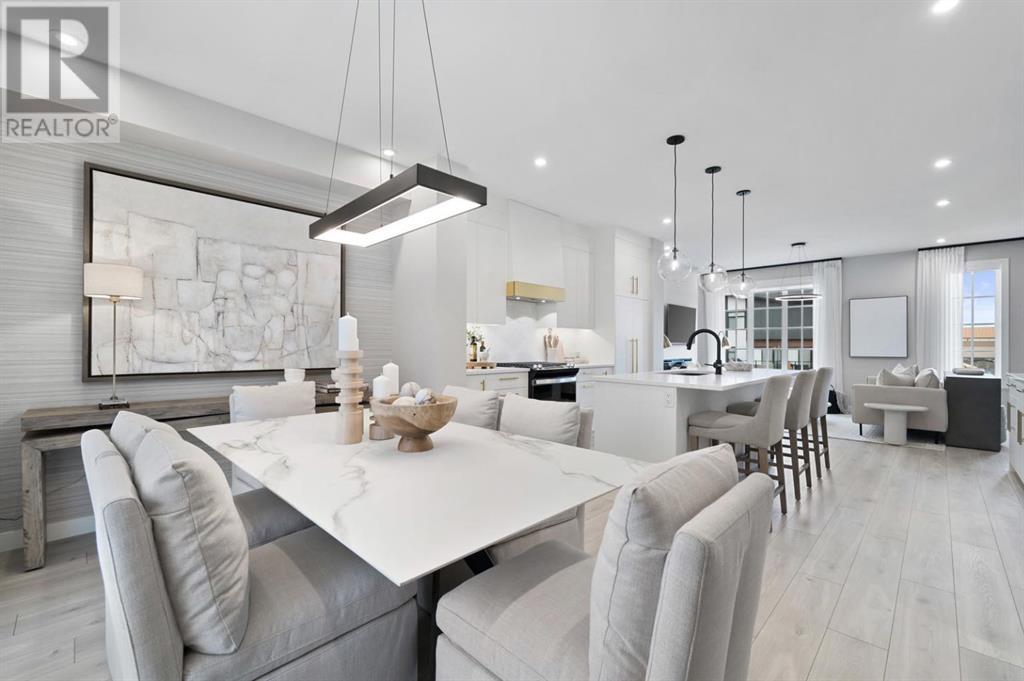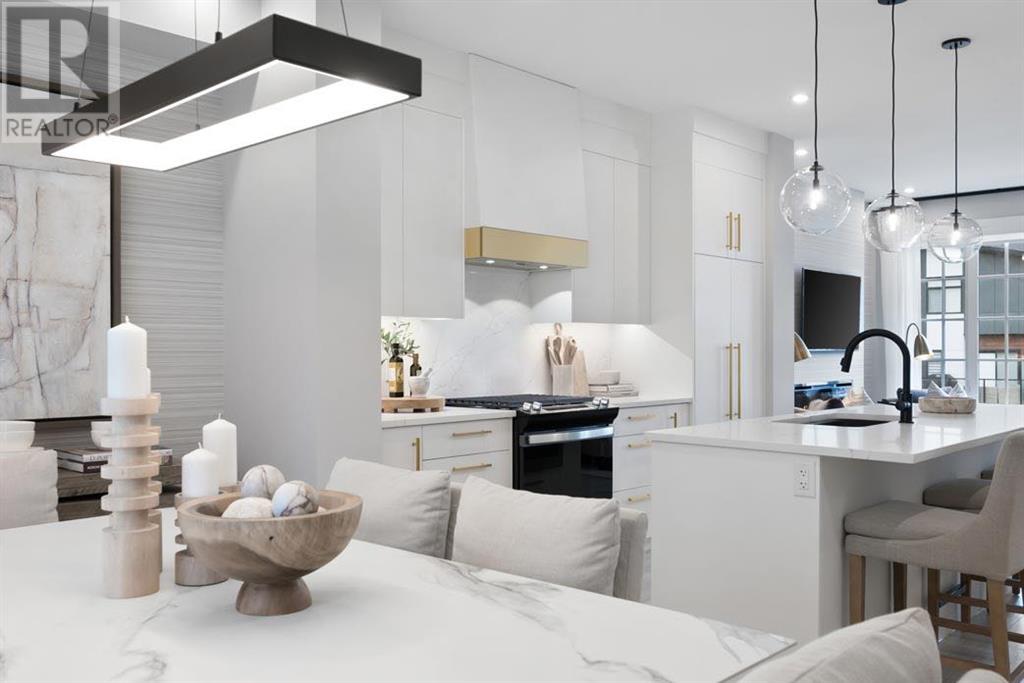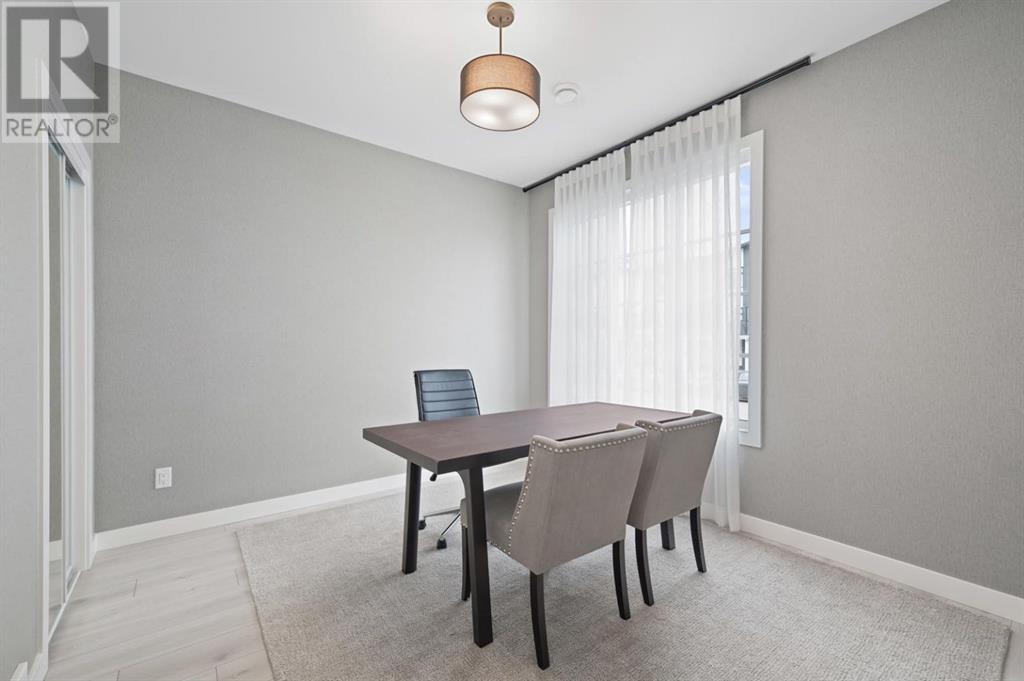826 81 Street Sw Calgary, Alberta T3H 6B1
$883,999Maintenance, Other, See Remarks
$294.60 Monthly
Maintenance, Other, See Remarks
$294.60 MonthlyWelcome to this exquisite 3-Bedroom End Unit Townhome, perfectly situated in the vibrant West District. This thriving neighbourhood is surrounded by parks, pathways, and top-notch shopping, combining convenience with a sense of community. This elegantly designed residence features 3 spacious Bedrooms, 2.5 Bathrooms, and an attached double heated Garage. On the main floor, a versatile Flex Room awaits, ideal for a home office or additional living space. Inside, you'll be greeted by sophisticated finishes, including sleek wide plank flooring and soaring ceilings that enhance the open-concept layout. The kitchen is a culinary dream, equipped Height Cabinetry, Soft-Close Doors, a Gas Range, Fridge, Built-in Microwave, and a convenient pantry. The expansive Eat-Up Bar, adorned with stunning Quartz Countertops, is perfect for casual dining or entertaining guests. Retreat to the Owner's Suite, a private oasis featuring a generous Walk-in Closet and a stylish 3-piece Ensuite Bathroom. The upper floor also offers two additional Bedrooms, a chic 4-piece Main Bathroom, and the convenience of upper-floor Laundry. Bright, airy, and move-in ready, District Towns present a sophisticated lifestyle where you can truly thrive. Don’t miss your opportunity to own this remarkable home! View our photo gallery of similar homes. (id:57312)
Property Details
| MLS® Number | A2184940 |
| Property Type | Single Family |
| Neigbourhood | West Springs |
| Community Name | West Springs |
| CommunityFeatures | Pets Allowed |
| Features | See Remarks, Other |
| ParkingSpaceTotal | 2 |
| Plan | 2411647 |
| Structure | Deck |
Building
| BathroomTotal | 3 |
| BedroomsAboveGround | 4 |
| BedroomsTotal | 4 |
| Age | New Building |
| Amenities | Other |
| Appliances | See Remarks |
| BasementDevelopment | Finished |
| BasementType | See Remarks (finished) |
| ConstructionStyleAttachment | Attached |
| CoolingType | None |
| ExteriorFinish | Brick, Composite Siding, See Remarks |
| FlooringType | Ceramic Tile, Laminate |
| FoundationType | See Remarks |
| HalfBathTotal | 1 |
| HeatingFuel | Natural Gas |
| HeatingType | Forced Air |
| StoriesTotal | 3 |
| SizeInterior | 1680 Sqft |
| TotalFinishedArea | 1680 Sqft |
| Type | Row / Townhouse |
Parking
| Attached Garage | 2 |
Land
| Acreage | No |
| FenceType | Not Fenced |
| SizeTotalText | Unknown |
| ZoningDescription | Rg |
Rooms
| Level | Type | Length | Width | Dimensions |
|---|---|---|---|---|
| Second Level | Living Room | 14.25 Ft x 19.17 Ft | ||
| Second Level | Kitchen | 13.42 Ft x 15.58 Ft | ||
| Second Level | Dining Room | 11.08 Ft x 13.83 Ft | ||
| Second Level | 2pc Bathroom | .00 Ft x .00 Ft | ||
| Third Level | Primary Bedroom | 11.83 Ft x 11.33 Ft | ||
| Third Level | Bedroom | 10.08 Ft x 9.42 Ft | ||
| Third Level | Bedroom | 10.42 Ft x 9.42 Ft | ||
| Third Level | Laundry Room | .00 Ft x .00 Ft | ||
| Third Level | 4pc Bathroom | .00 Ft x .00 Ft | ||
| Third Level | 4pc Bathroom | 9.50 Ft x 7.25 Ft | ||
| Main Level | Foyer | 13.50 Ft x 7.67 Ft | ||
| Main Level | Bedroom | 10.42 Ft x 11.17 Ft |
https://www.realtor.ca/real-estate/27773232/826-81-street-sw-calgary-west-springs
Interested?
Contact us for more information
Oliver Trutina
Associate
5211 4 Street Ne
Calgary, Alberta T2K 6J5




























