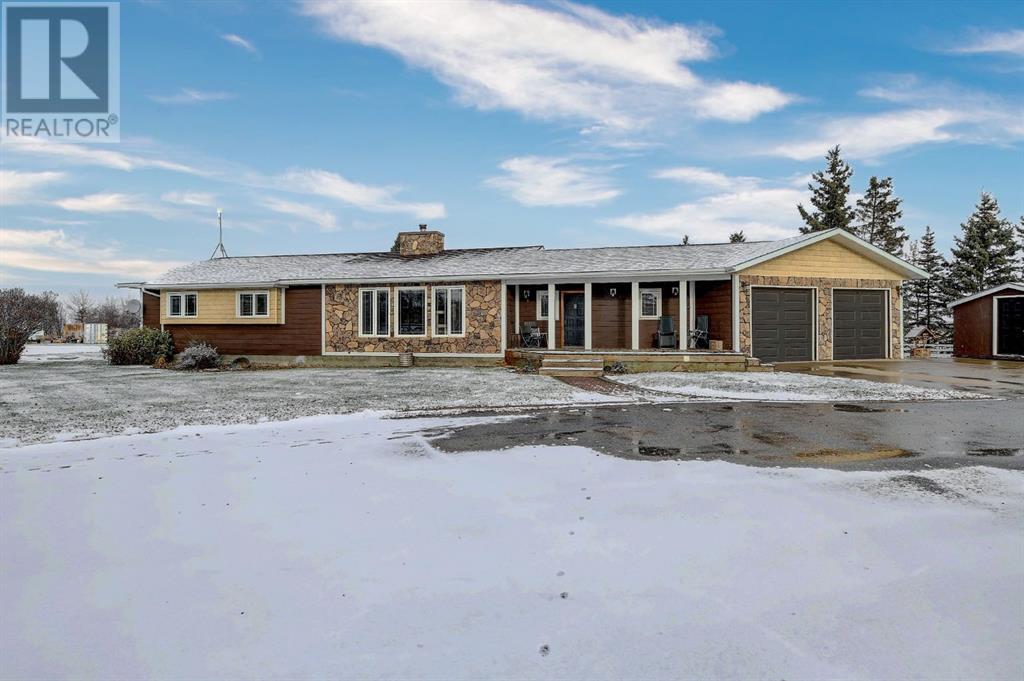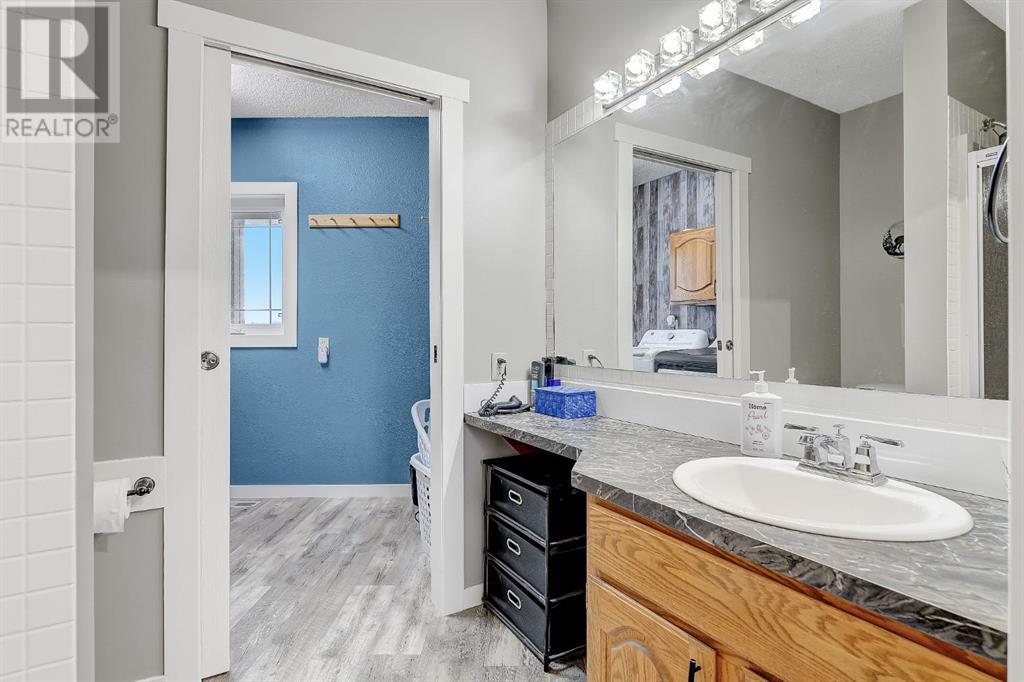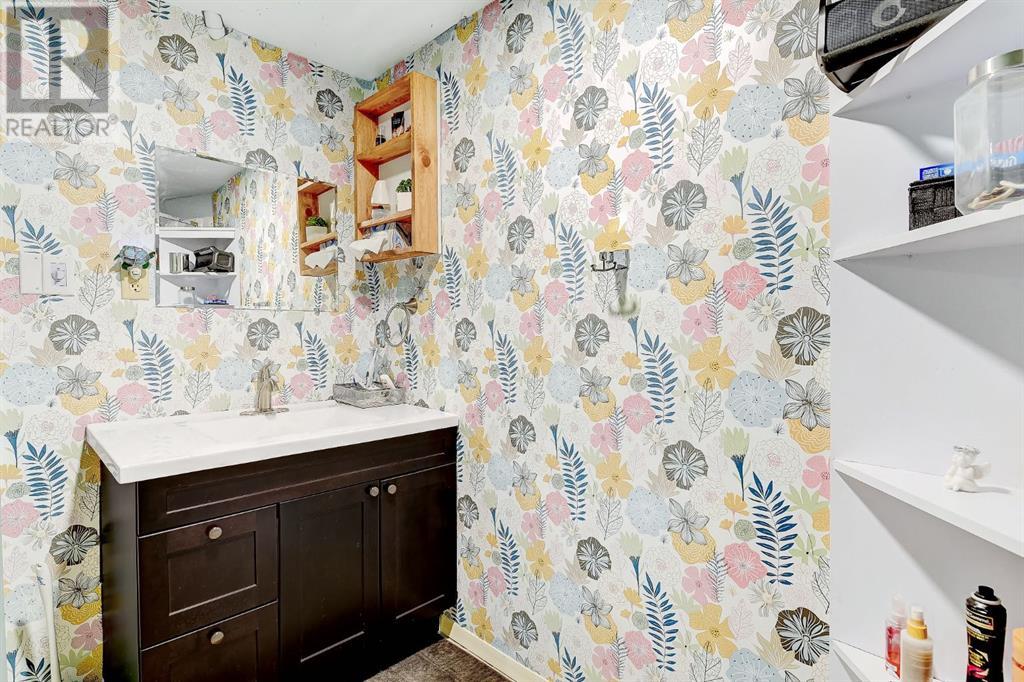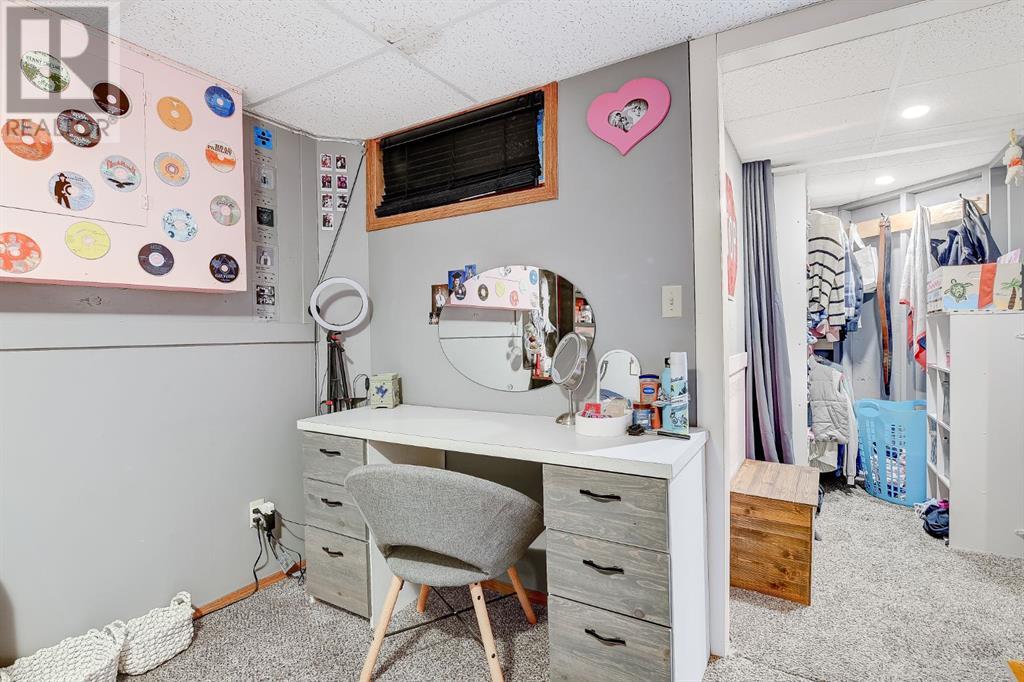821050 Hwy 732 M.d. Of, Alberta T0H 1L0
$585,000
Welcome to this gorgeous 5 bed 3 bath home situated on 30 acres less than 1km from the town of Fairview!! You are immediately welcomed with pavement right to your front door! Step into the 1,820 sqft bungalow to a pleasantly large entryway between the heated double garage and the interior spaces of the home. The well-appointed kitchen with plenty of cupboards and counterspace is sure to please! The huge open eat-in kitchen also includes a large island with additional seating! The large family room offers a wood burning fireplace with a stunning stone-clad chimney as well as large south facing windows letting in plenty of natural light! The main floor 4-piece bathroom boasts a large soaker tub and walk-in shower, and it connects to the primary suite! The primary suite also has patio doors to the large deck. Main floor laundry adds even more convenience to this opulent home. The fully developed basement offers a huge entertainment room, two bedrooms, and 1 full bathroom! The extensive space and convenience in this home continues with plenty of storage plus a separate entry to the garage from the basement. The comfort of the home continues as it is on town water and has a new furnace and hot water tank! The beautifully landscaped yard and large trees offer serenity and privacy and will make you feel like you are in the middle of the country. All your projects and toys will be comfortable in the 40x30 shop, which is heated, has a concrete floor, and a sump. Plus, there is one enclosed lean-to and another large open-ended lean-to. The property is fenced giving potential to have a small hobby farm or to run a few horses or other animals. You can also enjoy two large dugouts on the south side of the acreage! This property is a must see!! (id:57312)
Property Details
| MLS® Number | A2175947 |
| Property Type | Single Family |
| Neigbourhood | Rural Fairview No. 136 |
| Features | See Remarks, Other |
| Structure | Deck |
Building
| BathroomTotal | 3 |
| BedroomsAboveGround | 3 |
| BedroomsBelowGround | 2 |
| BedroomsTotal | 5 |
| Amperage | 100 Amp Service |
| Appliances | Refrigerator, Oven - Electric, Cooktop - Electric, Dishwasher, Microwave, Window Coverings, Washer & Dryer |
| ArchitecturalStyle | Bungalow |
| BasementDevelopment | Finished |
| BasementType | Full (finished) |
| ConstructedDate | 1985 |
| ConstructionStyleAttachment | Detached |
| CoolingType | None |
| ExteriorFinish | Stone, Wood Siding |
| FireplacePresent | Yes |
| FireplaceTotal | 1 |
| FlooringType | Carpeted, Vinyl |
| FoundationType | Wood |
| HeatingFuel | Natural Gas |
| HeatingType | Forced Air |
| StoriesTotal | 1 |
| SizeInterior | 1820 Sqft |
| TotalFinishedArea | 1820 Sqft |
| Type | House |
| UtilityPower | 100 Amp Service |
Parking
| Attached Garage | 2 |
| Garage | |
| Heated Garage | |
| RV |
Land
| Acreage | Yes |
| FenceType | Fence |
| LandscapeFeatures | Landscaped |
| Sewer | Septic System |
| SizeIrregular | 30.00 |
| SizeTotal | 30 Ac|10 - 49 Acres |
| SizeTotalText | 30 Ac|10 - 49 Acres |
| ZoningDescription | Ag |
Rooms
| Level | Type | Length | Width | Dimensions |
|---|---|---|---|---|
| Basement | 3pc Bathroom | .00 Ft x .00 Ft | ||
| Basement | Bedroom | 9.00 Ft x 12.33 Ft | ||
| Basement | Bedroom | 10.00 Ft x 12.00 Ft | ||
| Main Level | 4pc Bathroom | .00 Ft x .00 Ft | ||
| Main Level | 3pc Bathroom | .00 Ft x .00 Ft | ||
| Main Level | Primary Bedroom | 13.00 Ft x 13.33 Ft | ||
| Main Level | Bedroom | 10.00 Ft x 11.00 Ft | ||
| Main Level | Bedroom | 10.50 Ft x 11.25 Ft |
Utilities
| Electricity | Connected |
| Natural Gas | Connected |
https://www.realtor.ca/real-estate/27595922/821050-hwy-732-rural-fairview-no-136-md-of
Interested?
Contact us for more information
Robert Hart-Moore
Associate
118-8805 Resources Road
Grande Prairie, Alberta T8V 3A6













































