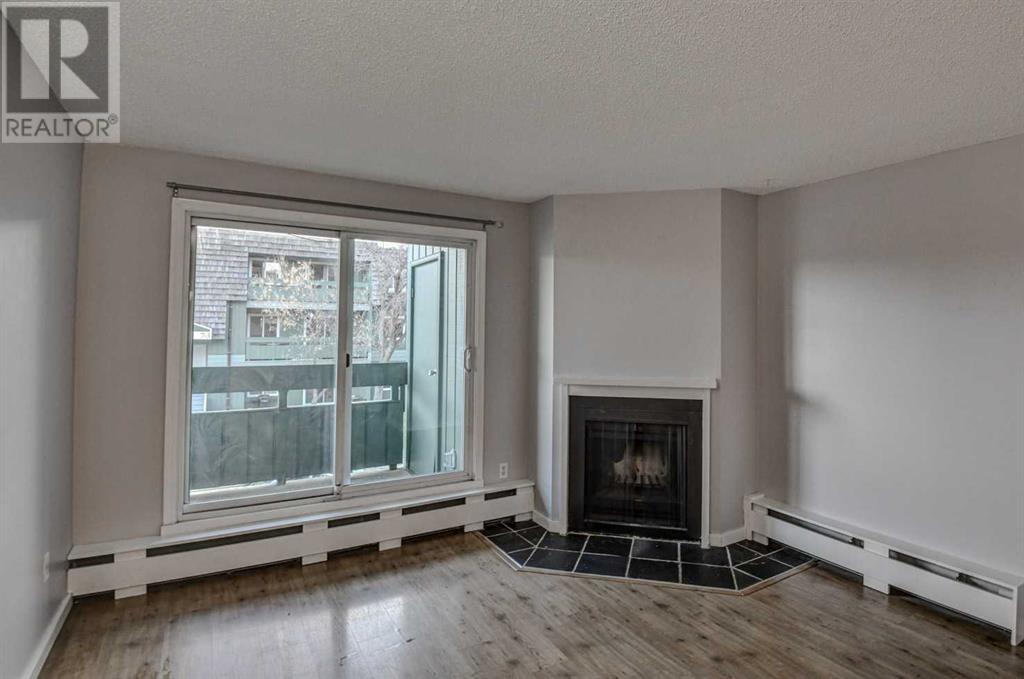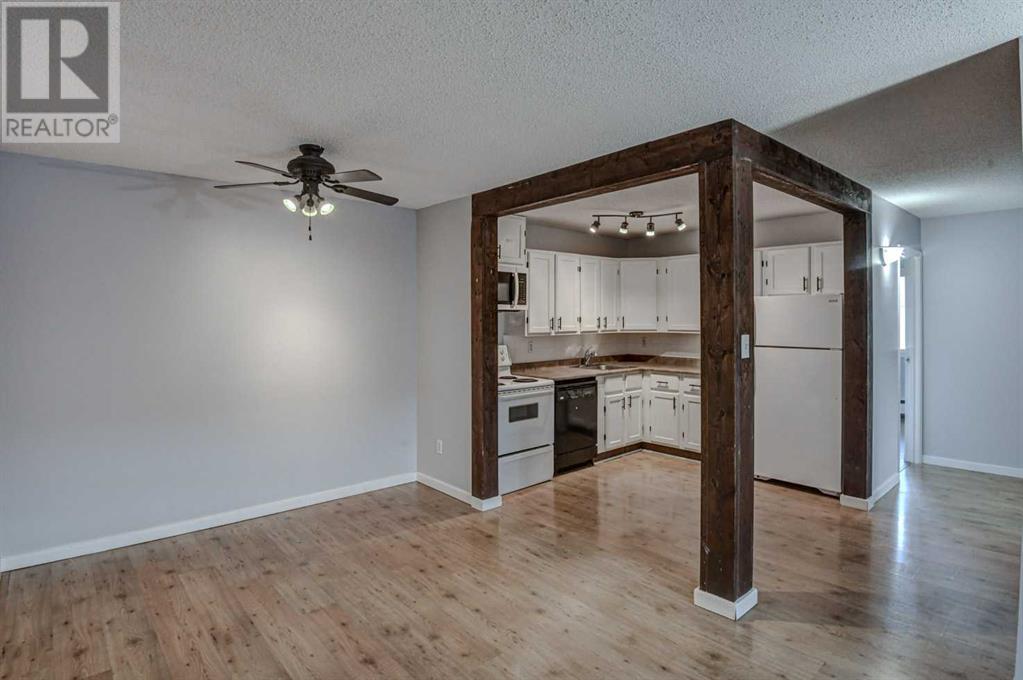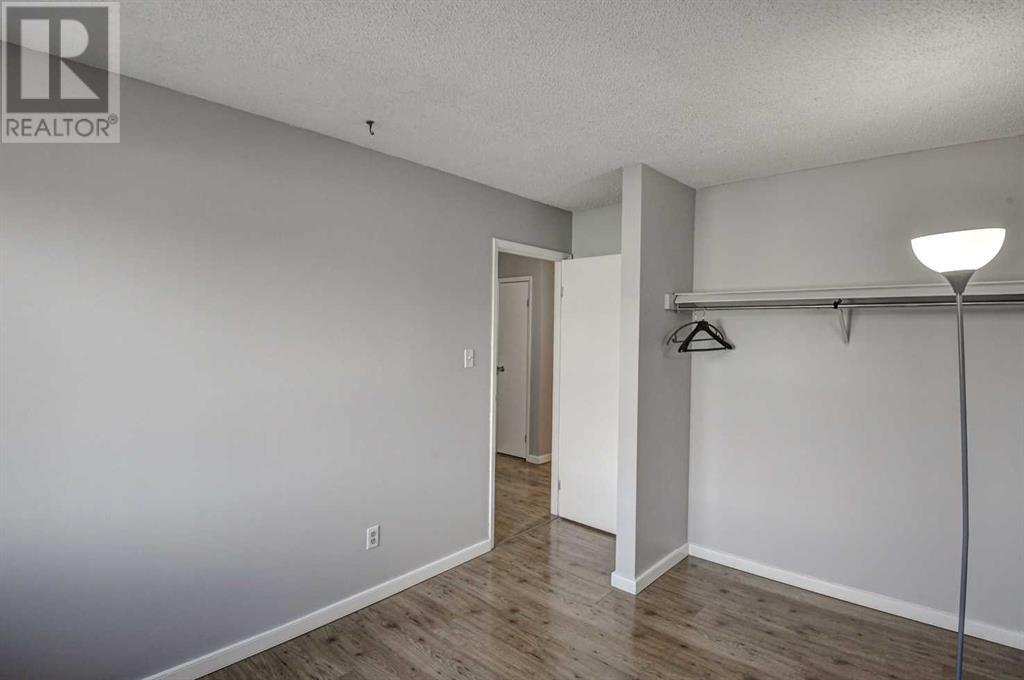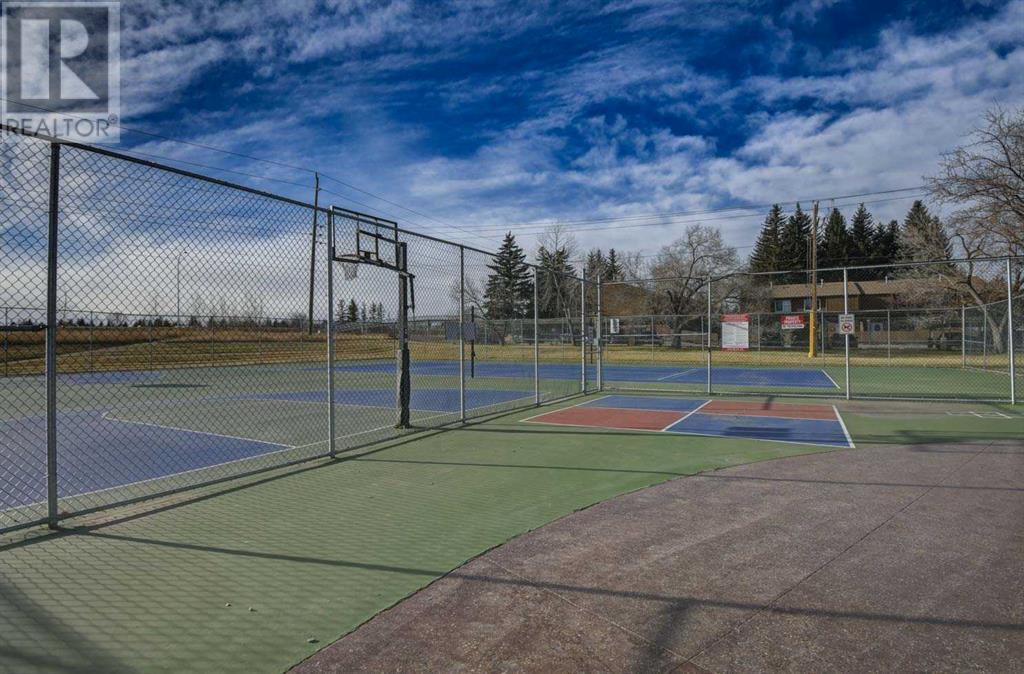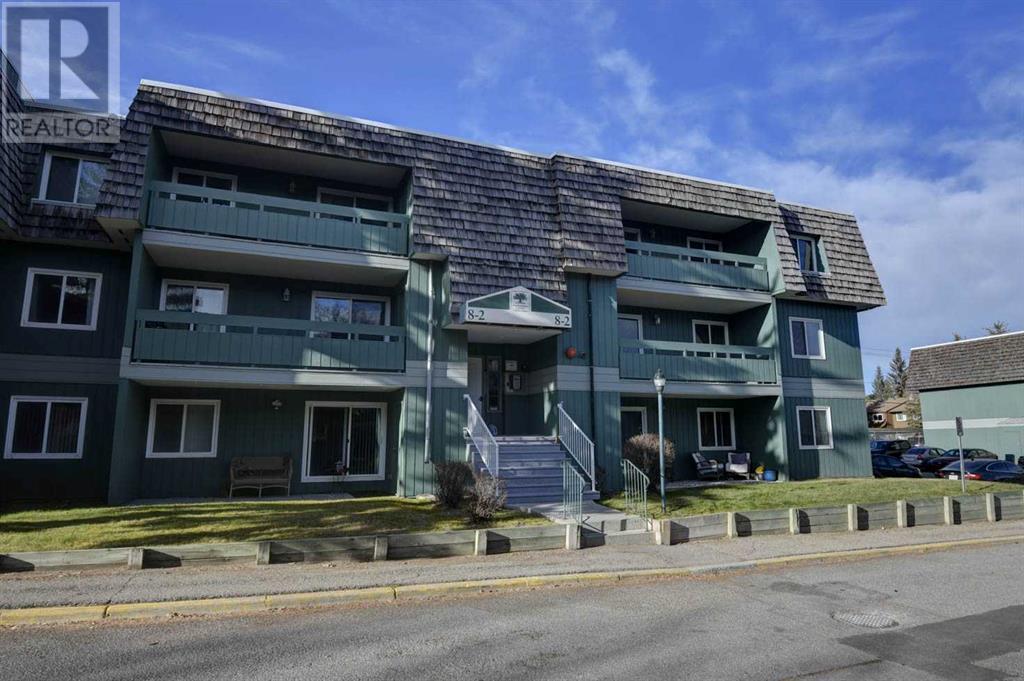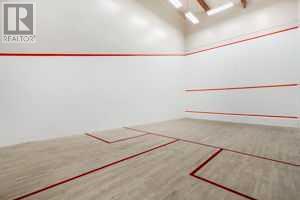8208, 315 Southampton Drive Sw Calgary, Alberta T2W 2T6
$264,900Maintenance, Condominium Amenities, Common Area Maintenance, Heat, Insurance, Ground Maintenance, Parking, Property Management, Reserve Fund Contributions, Waste Removal, Water
$594.22 Monthly
Maintenance, Condominium Amenities, Common Area Maintenance, Heat, Insurance, Ground Maintenance, Parking, Property Management, Reserve Fund Contributions, Waste Removal, Water
$594.22 MonthlyWelcome to this expansive 3-bedroom condo located in the family-friendly community of Southwood. Upon entering, you'll be captivated by the open kitchen layout and the generous living room, highlighted by a cozy wood-burning fireplace that creates a warm ambiance. Just off the living room, a comfortable patio offers additional storage space. The three spacious bedrooms are perfect for families or professionals in need of extra room. The recently renovated 4-piece bathroom adds a modern touch. This unit also features a separate storage room, with laundry conveniently located just outside your door. Amenities include outdoor tennis and pickleball courts, an indoor racquet court, a fully equipped gym, and a large entertainment room with a full kitchen. Conveniently situated near shopping, schools, and LRT transit. Schedule your showing today! (id:57312)
Property Details
| MLS® Number | A2179766 |
| Property Type | Single Family |
| Neigbourhood | Southwood |
| Community Name | Southwood |
| AmenitiesNearBy | Park, Playground, Recreation Nearby, Schools, Shopping |
| CommunityFeatures | Pets Allowed With Restrictions |
| Features | Gas Bbq Hookup, Parking |
| ParkingSpaceTotal | 2 |
| Plan | 9813260 |
Building
| BathroomTotal | 1 |
| BedroomsAboveGround | 3 |
| BedroomsTotal | 3 |
| Amenities | Clubhouse, Exercise Centre, Laundry Facility, Recreation Centre |
| Appliances | Refrigerator, Dishwasher, Stove, Oven, Microwave, Freezer |
| ArchitecturalStyle | Low Rise |
| ConstructedDate | 1976 |
| ConstructionMaterial | Wood Frame |
| ConstructionStyleAttachment | Attached |
| CoolingType | None |
| ExteriorFinish | Wood Siding |
| FireplacePresent | Yes |
| FireplaceTotal | 1 |
| FlooringType | Laminate, Tile |
| HeatingType | Baseboard Heaters |
| StoriesTotal | 3 |
| SizeInterior | 961.83 Sqft |
| TotalFinishedArea | 961.83 Sqft |
| Type | Apartment |
Land
| Acreage | No |
| LandAmenities | Park, Playground, Recreation Nearby, Schools, Shopping |
| SizeTotalText | Unknown |
| ZoningDescription | M-c1 |
Rooms
| Level | Type | Length | Width | Dimensions |
|---|---|---|---|---|
| Main Level | 4pc Bathroom | 5.83 Ft x 9.08 Ft | ||
| Main Level | Bedroom | 8.92 Ft x 12.42 Ft | ||
| Main Level | Bedroom | 12.83 Ft x 9.33 Ft | ||
| Main Level | Dining Room | 12.92 Ft x 9.25 Ft | ||
| Main Level | Kitchen | 8.58 Ft x 9.33 Ft | ||
| Main Level | Living Room | 13.00 Ft x 12.75 Ft | ||
| Main Level | Primary Bedroom | 14.92 Ft x 12.58 Ft | ||
| Main Level | Storage | 5.58 Ft x 5.00 Ft |
https://www.realtor.ca/real-estate/27663300/8208-315-southampton-drive-sw-calgary-southwood
Interested?
Contact us for more information
Sandra Lee Wozniak
Associate
202, 5403 Crowchild Trail N.w.
Calgary, Alberta T3B 4Z1





