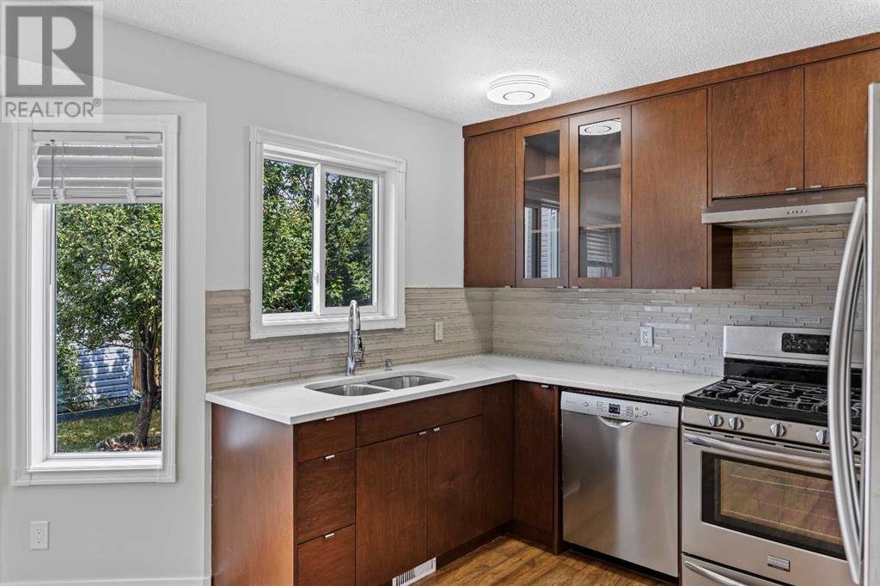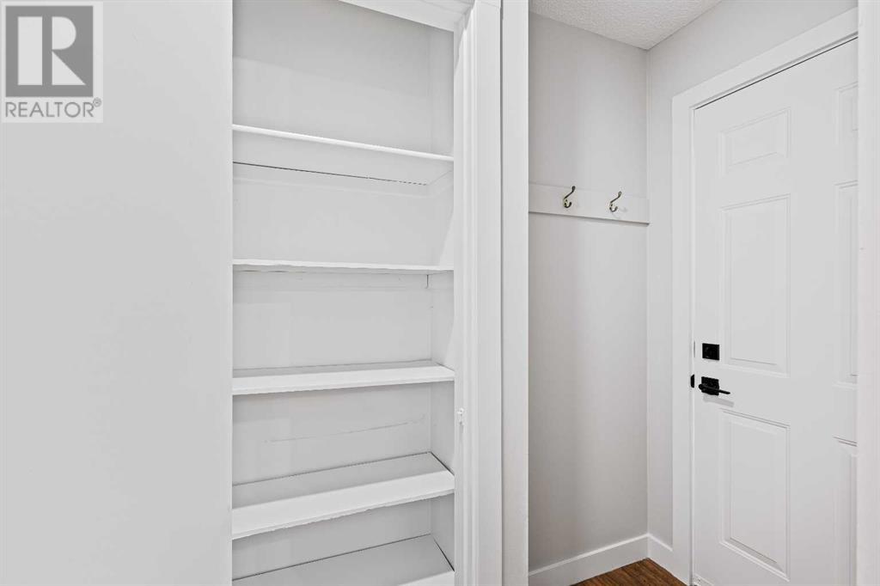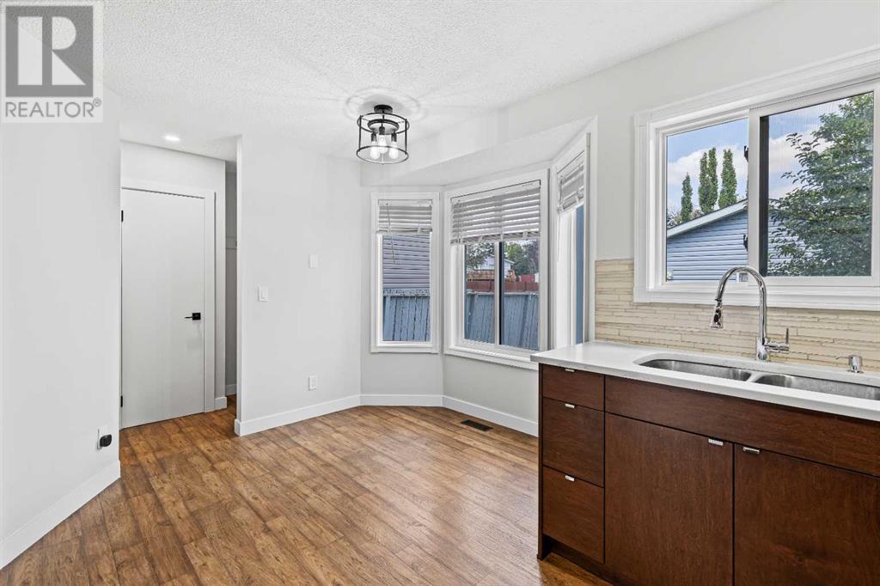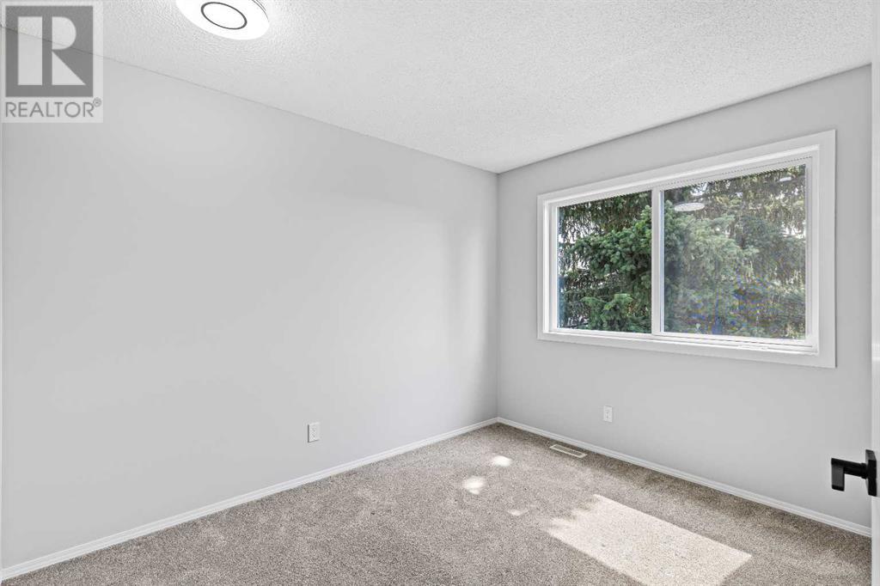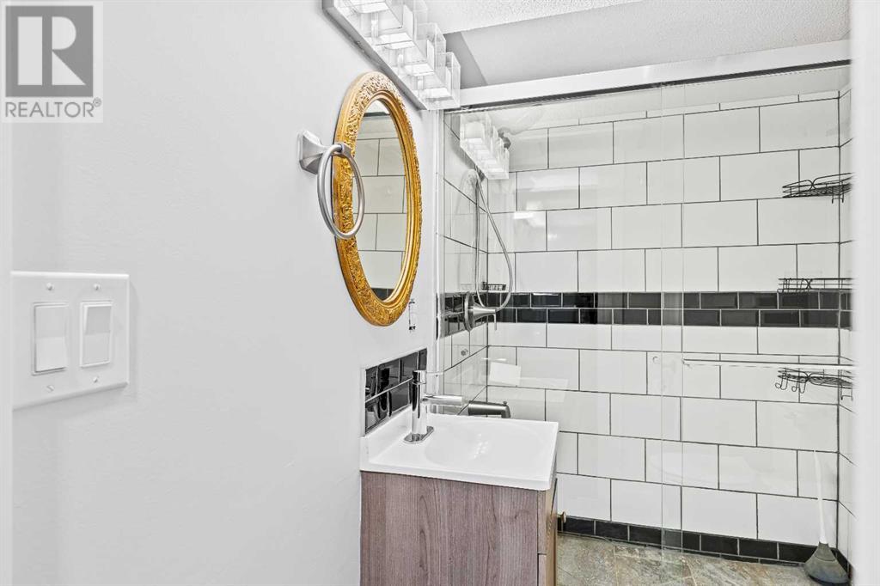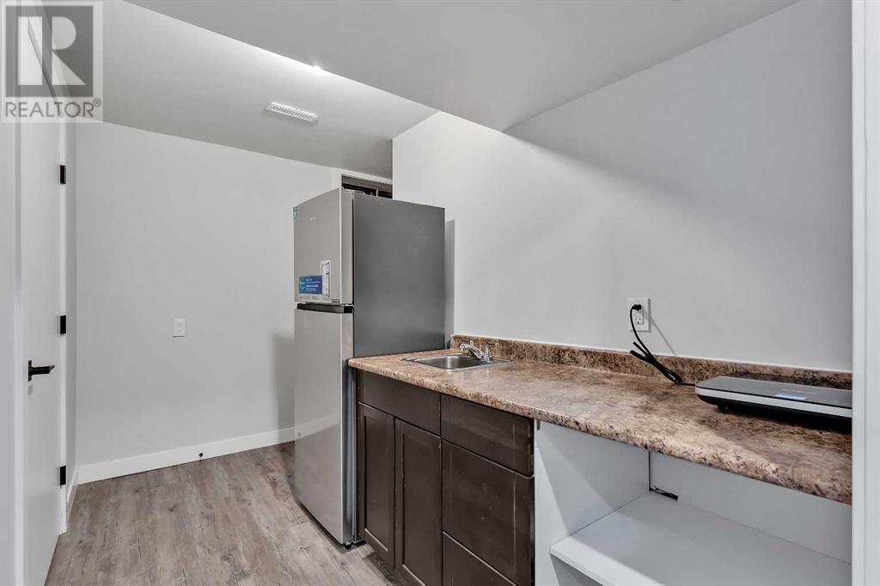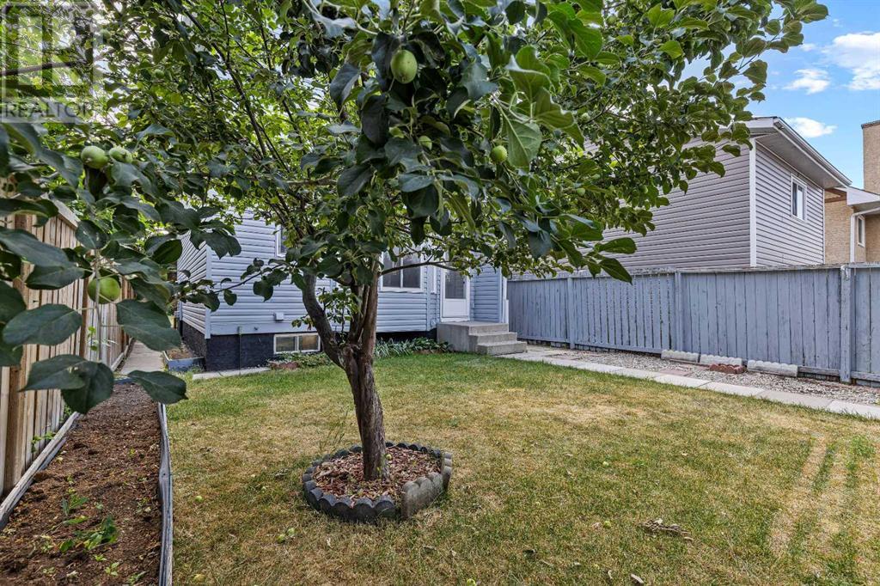82 Taraglen Road Ne Calgary, Alberta T3J 2M3
$574,900
ILLEGAL SUITE SEPARATE ENTRY! - RENOVATED! ALMOST 1800 SQFT LIVEABLE SPACE, 3 BEDS, 2 AND 2 HALF BATHS, 2 CAR GARAGE, BACK LANE/YARD - ELEGANTLY DESIGNED AND RENOVATED WITH MODERN DESIGN - This home is a perfect first time home, with a 2 CAR DETACHED GARAGE, BACK YARD/LANE and in a convenient location. The main floor has an OPEN CONCEPT living, dining and kitchen with all STAINLESS STEEL APPLIANCES and elegantly designed cabinetry. The upper level is complete with 3 beds and 1.5 baths, one if which is an ensuite. The ILLEGAL SUITE SEPARATE ENTRY BASEMENT has a large rec room, storage, laundry, a bar and a 3pc bathroom. This home is in a solid location with shops, schools WALKING PATHS AND A PARK close by. (id:57312)
Property Details
| MLS® Number | A2184658 |
| Property Type | Single Family |
| Neigbourhood | Taradale |
| Community Name | Taradale |
| AmenitiesNearBy | Playground, Schools, Shopping |
| Features | Back Lane, No Animal Home, No Smoking Home, Level |
| ParkingSpaceTotal | 2 |
| Plan | 8210961 |
| Structure | None |
Building
| BathroomTotal | 4 |
| BedroomsAboveGround | 3 |
| BedroomsTotal | 3 |
| Appliances | Washer, Refrigerator, Range - Gas, Dishwasher, Dryer, Microwave, Hood Fan |
| BasementDevelopment | Finished |
| BasementFeatures | Separate Entrance, Suite |
| BasementType | Full (finished) |
| ConstructedDate | 1987 |
| ConstructionStyleAttachment | Detached |
| CoolingType | None |
| ExteriorFinish | Vinyl Siding |
| FlooringType | Carpeted, Laminate, Tile, Vinyl Plank |
| FoundationType | Poured Concrete |
| HalfBathTotal | 2 |
| HeatingType | Forced Air |
| StoriesTotal | 2 |
| SizeInterior | 1260.21 Sqft |
| TotalFinishedArea | 1260.21 Sqft |
| Type | House |
Parking
| Detached Garage | 2 |
Land
| Acreage | No |
| FenceType | Partially Fenced |
| LandAmenities | Playground, Schools, Shopping |
| LandscapeFeatures | Lawn |
| SizeDepth | 31.99 M |
| SizeFrontage | 9 M |
| SizeIrregular | 3100.01 |
| SizeTotal | 3100.01 Sqft|0-4,050 Sqft |
| SizeTotalText | 3100.01 Sqft|0-4,050 Sqft |
| ZoningDescription | R-2 |
Rooms
| Level | Type | Length | Width | Dimensions |
|---|---|---|---|---|
| Second Level | Bedroom | 10.92 Ft x 9.33 Ft | ||
| Second Level | Bedroom | 10.92 Ft x 9.25 Ft | ||
| Second Level | 4pc Bathroom | 7.25 Ft x 6.83 Ft | ||
| Second Level | 2pc Bathroom | 5.00 Ft x 5.83 Ft | ||
| Second Level | Primary Bedroom | 13.17 Ft x 12.25 Ft | ||
| Basement | Recreational, Games Room | 16.17 Ft x 17.83 Ft | ||
| Basement | 3pc Bathroom | 7.50 Ft x 4.92 Ft | ||
| Basement | Other | 10.75 Ft x 5.75 Ft | ||
| Basement | Furnace | 10.75 Ft x 6.58 Ft | ||
| Main Level | Living Room | 13.25 Ft x 13.25 Ft | ||
| Main Level | Dining Room | 7.08 Ft x 12.17 Ft | ||
| Main Level | Kitchen | 12.42 Ft x 14.67 Ft | ||
| Main Level | 2pc Bathroom | 4.67 Ft x 5.50 Ft |
https://www.realtor.ca/real-estate/27756521/82-taraglen-road-ne-calgary-taradale
Interested?
Contact us for more information
Gary Banipal
Associate
#700, 1816 Crowchild Trail Nw
Calgary, Alberta T2M 3Y7
Sunny Banipal
Associate
#700, 1816 Crowchild Trail Nw
Calgary, Alberta T2M 3Y7








