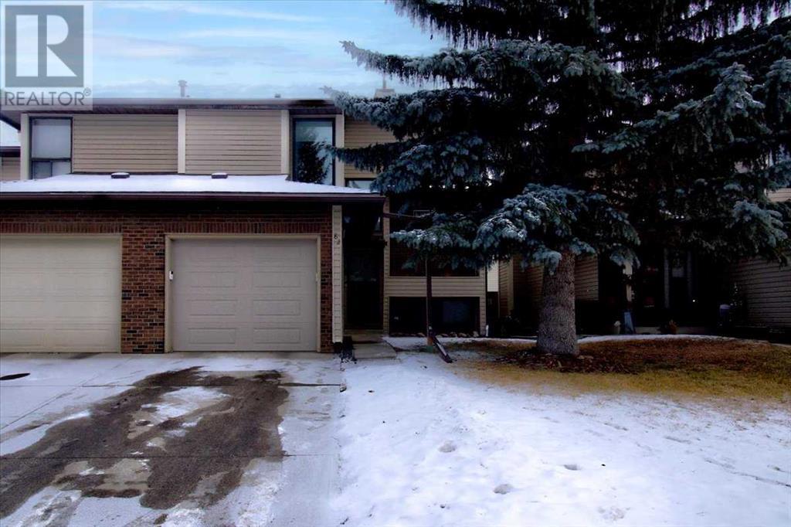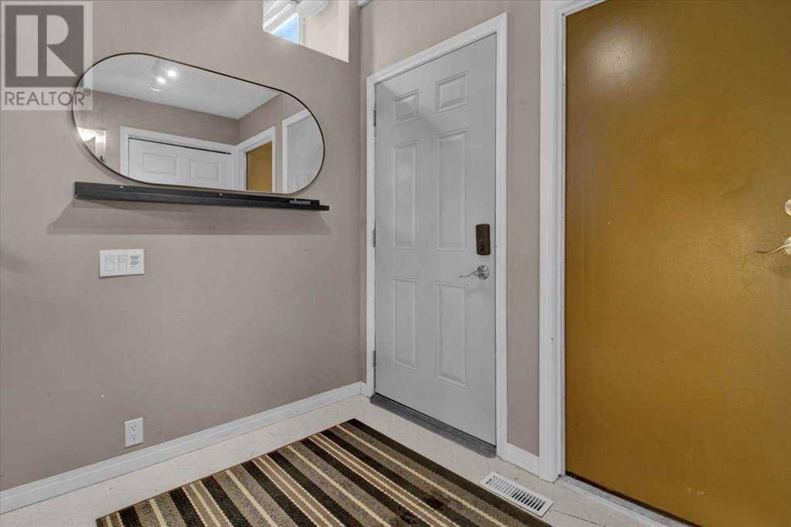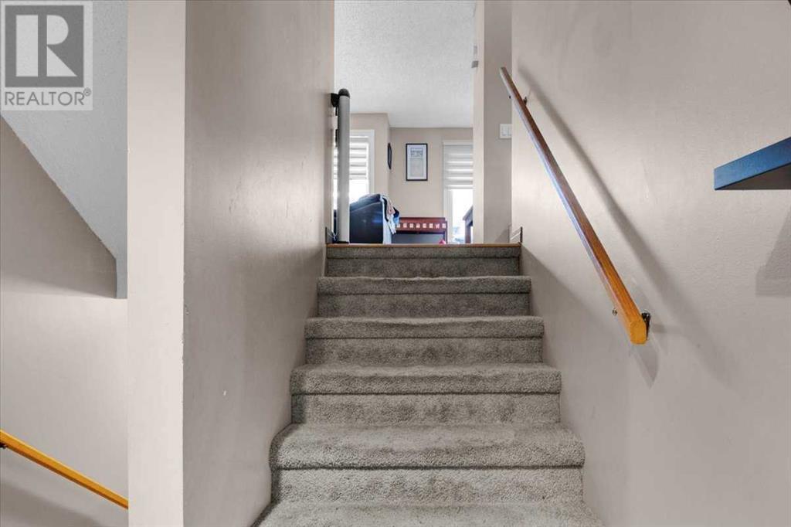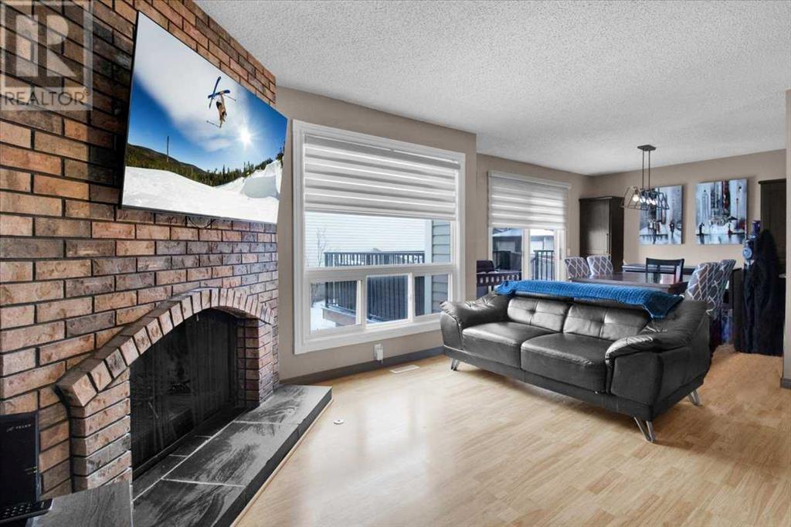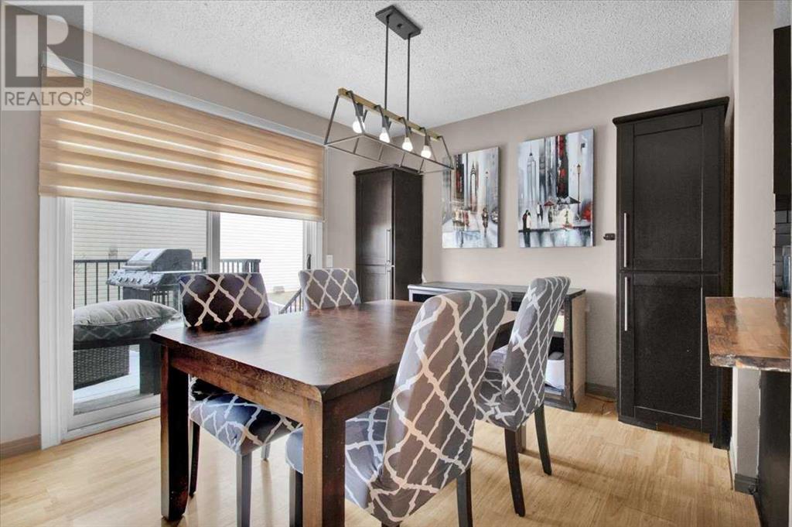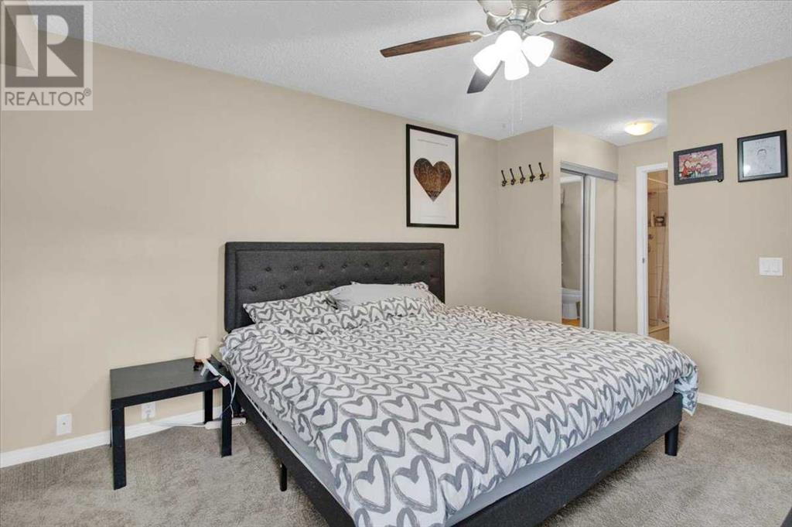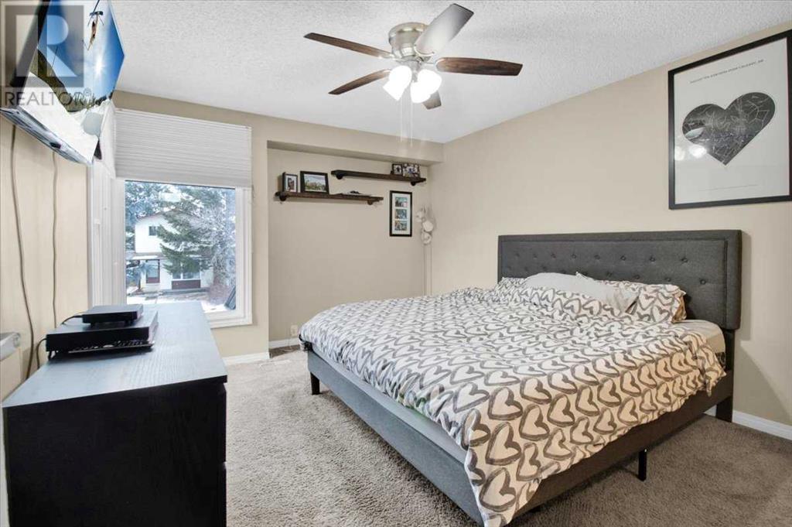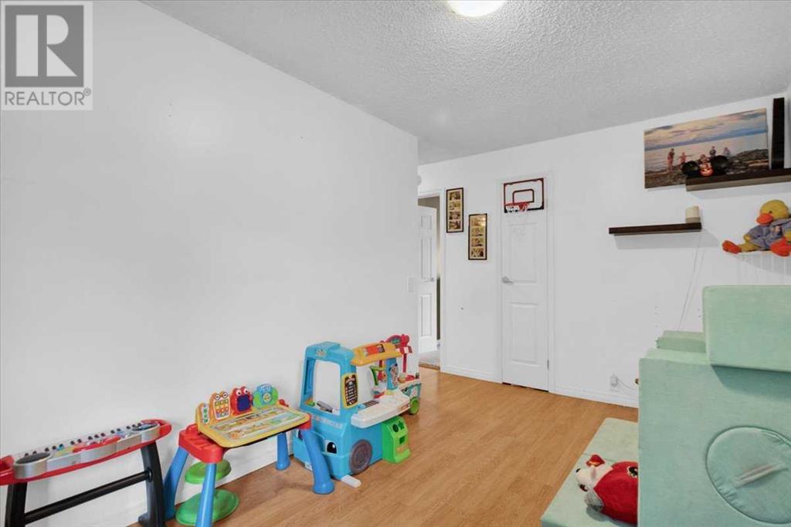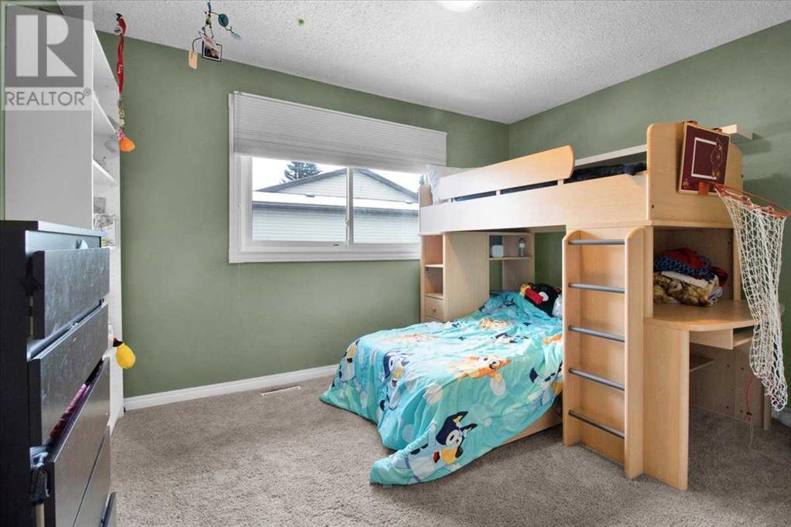82 Cedardale Crescent Sw Calgary, Alberta T2W 3Z5
$475,000Maintenance, Common Area Maintenance, Insurance, Ground Maintenance, Reserve Fund Contributions
$556.62 Monthly
Maintenance, Common Area Maintenance, Insurance, Ground Maintenance, Reserve Fund Contributions
$556.62 MonthlySpacious 4-Bedroom 1/2 duplex style Townhome with Bonus Room, Fenced Yard & Recent Upgrades!Nestled on a quiet street in the desirable Cedarbrae neighborhood, this generously-sized 4-bedroom, 2.5-bath townhome offers everything you need for comfortable living. Featuring a single attached garage and a fenced backyard with newly updated decking, this home is ideal for family living and entertaining.As you step inside, you are greeted by a large open foyer that provides convenient access to the laundry room, a 2-piece bathroom, and the garage. The heart of the home is the beautifully updated kitchen, which showcases a charming country chic style with subway tile backsplash, stainless steel appliances, and ample counter space. A sunny nook is perfect for casual dining, while the updated light fixtures add a fresh touch throughout the space.The spacious living room features a cozy wood-burning fireplace and large windows that flood the room with natural light, seamlessly flowing into the formal dining area. This space is ideal for making lasting memories, hosting dinner parties, and entertaining friends and family. Sliding patio doors lead out to the newly-decked back yard, offering easy access to your private, fenced outdoor space — perfect for enjoying morning coffee, evening cocktails, summer BBQs, or watching the kids play and pets roam.Upstairs, you'll find the private primary suite, which boasts a 3-piece ensuite and a walk-in closet. Two additional bedrooms provide plenty of space for the family, while the versatile bonus room offers options for a home office, additional TV room, or playroom. A 4-piece bathroom and a linen closet complete this floor.The partially finished basement includes an extra bedroom and offers plenty of room for additional storage or even a home gym.This home is further enhanced with recent upgrades, including a new furnace and hot water tank (August 2023), and new fridge, washer, dryer, and toilets (2024). New windows and roof.Locat ed in a great community with easy access to major routes, shopping, parks, and more, this townhome combines convenience with comfort. Come experience all that this charming home has to offer! (id:57312)
Open House
This property has open houses!
1:00 pm
Ends at:3:00 pm
Property Details
| MLS® Number | A2186725 |
| Property Type | Single Family |
| Neigbourhood | Cedarbrae |
| Community Name | Cedarbrae |
| AmenitiesNearBy | Schools, Shopping |
| CommunityFeatures | Pets Allowed With Restrictions |
| Features | See Remarks, No Smoking Home |
| ParkingSpaceTotal | 2 |
| Plan | 8011380 |
| Structure | Deck |
Building
| BathroomTotal | 3 |
| BedroomsAboveGround | 3 |
| BedroomsBelowGround | 1 |
| BedroomsTotal | 4 |
| Appliances | Refrigerator, Dishwasher, Stove, Hood Fan, Washer & Dryer |
| ArchitecturalStyle | 5 Level |
| BasementDevelopment | Finished |
| BasementType | Full (finished) |
| ConstructedDate | 1979 |
| ConstructionStyleAttachment | Semi-detached |
| CoolingType | None |
| ExteriorFinish | Brick, Vinyl Siding |
| FireplacePresent | Yes |
| FireplaceTotal | 1 |
| FlooringType | Carpeted, Laminate |
| FoundationType | Poured Concrete |
| HalfBathTotal | 1 |
| HeatingFuel | Natural Gas |
| HeatingType | Forced Air |
| SizeInterior | 1495.17 Sqft |
| TotalFinishedArea | 1495.17 Sqft |
| Type | Duplex |
Parking
| Concrete | |
| Attached Garage | 1 |
Land
| Acreage | No |
| FenceType | Fence |
| LandAmenities | Schools, Shopping |
| SizeTotalText | Unknown |
| ZoningDescription | M-cg |
Rooms
| Level | Type | Length | Width | Dimensions |
|---|---|---|---|---|
| Second Level | Living Room | 14.83 Ft x 13.67 Ft | ||
| Second Level | Dining Room | 12.17 Ft x 9.92 Ft | ||
| Second Level | Kitchen | 16.92 Ft x 8.92 Ft | ||
| Third Level | Primary Bedroom | 18.42 Ft x 11.25 Ft | ||
| Third Level | 3pc Bathroom | 7.92 Ft x 4.50 Ft | ||
| Fourth Level | Bedroom | 12.25 Ft x 12.00 Ft | ||
| Fourth Level | Bedroom | 10.08 Ft x 9.42 Ft | ||
| Fourth Level | 4pc Bathroom | 7.67 Ft x 4.92 Ft | ||
| Fourth Level | Bonus Room | 14.50 Ft x 8.75 Ft | ||
| Lower Level | Bedroom | 14.08 Ft x 7.83 Ft | ||
| Lower Level | Storage | 23.50 Ft x 15.25 Ft | ||
| Main Level | 2pc Bathroom | 7.75 Ft x 2.50 Ft | ||
| Main Level | Laundry Room | 7.83 Ft x 5.67 Ft | ||
| Main Level | Other | 9.75 Ft x 6.75 Ft |
https://www.realtor.ca/real-estate/27790512/82-cedardale-crescent-sw-calgary-cedarbrae
Interested?
Contact us for more information
Brad Pond
Associate
130, 703 - 64 Avenue Se
Calgary, Alberta T2H 2C3


