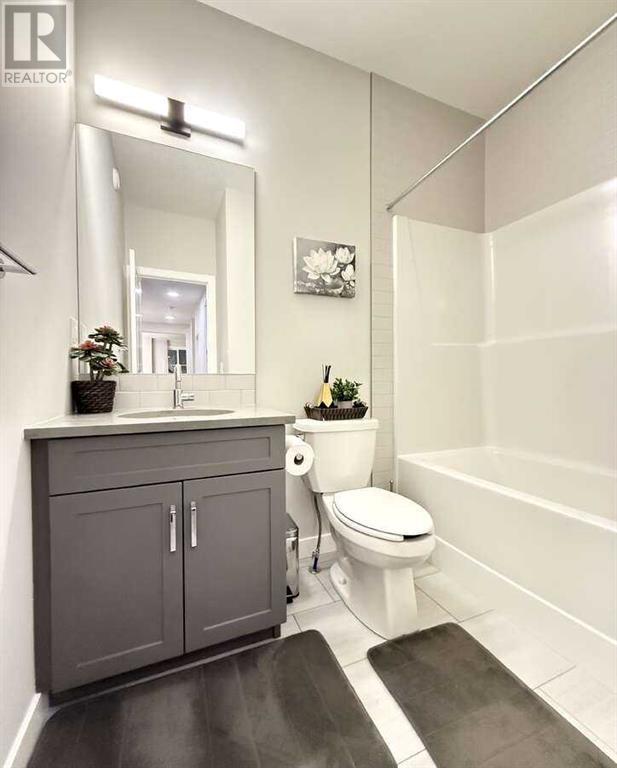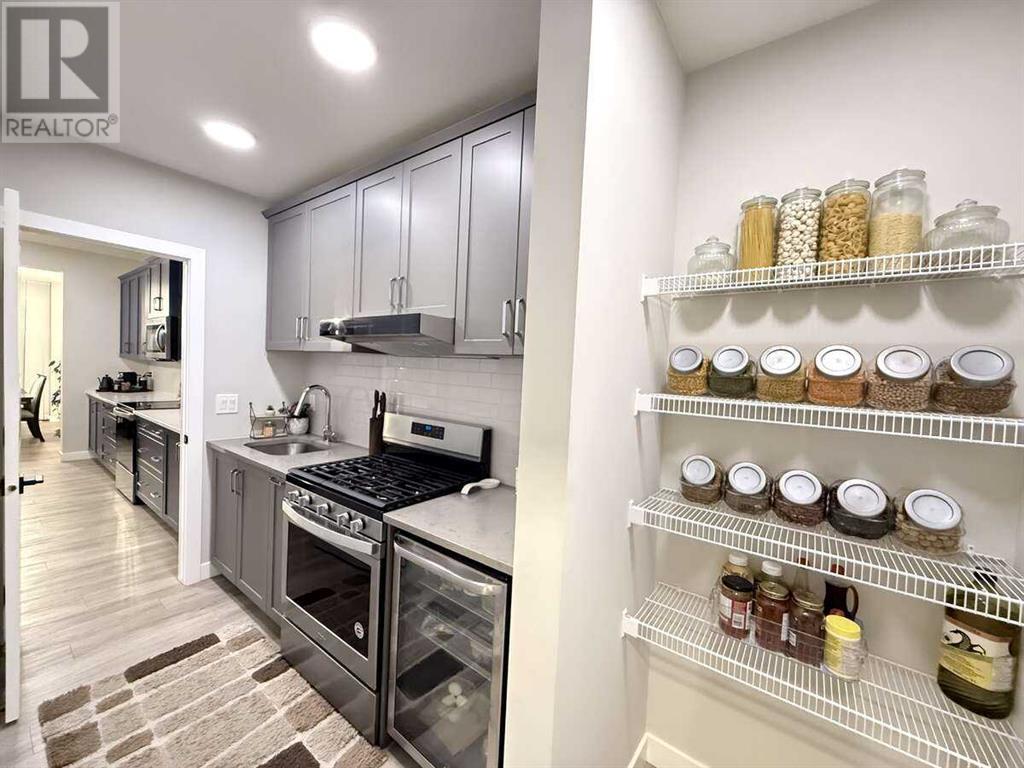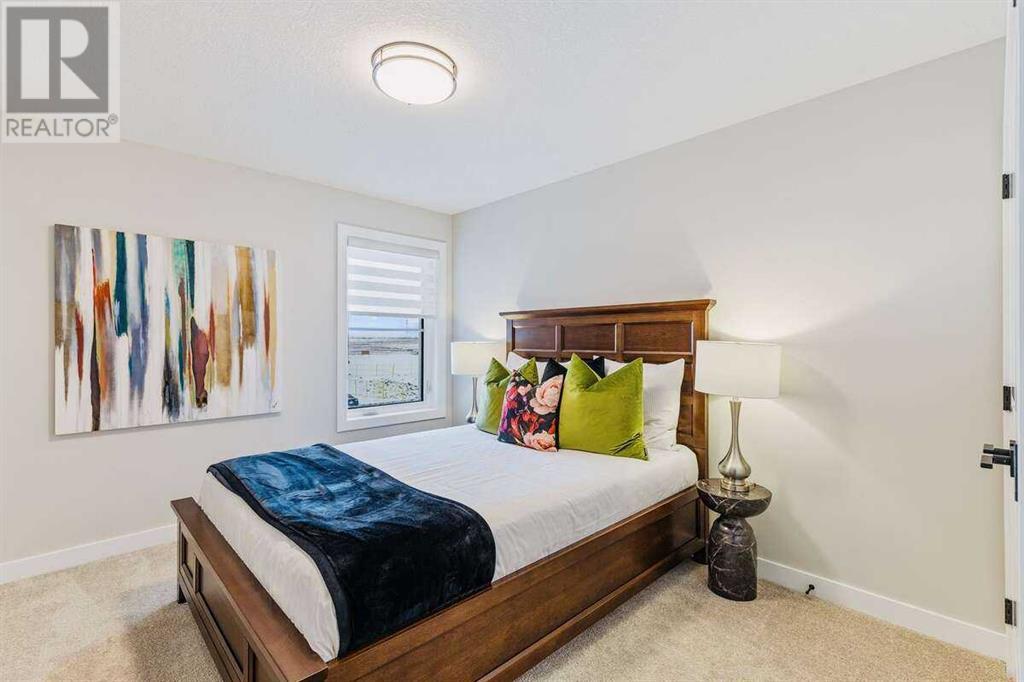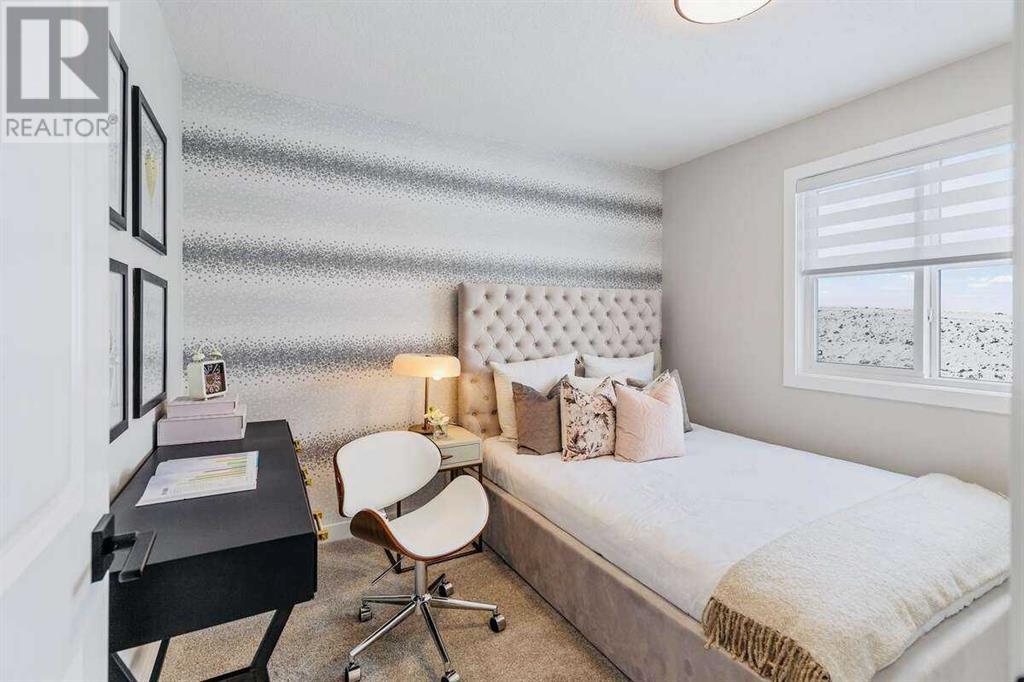82 Belvedere Green Se Calgary, Alberta T2A 7G2
$859,000
4Bed, 3Bath, 2458 Sqft, Loaded with premium upgrades, Spice kitchen, Heated & AC garage, Gemstone exterior lights, Auto sprinkler system, Main level office/den, Bonus room, Upgraded quartz countertops, Electric fireplace, Wallpapers, 9’ Ceiling, Dehumidifier & humidifier installed, Backing onto green space, Fully Landscaped lot, Central AC, Premium curtains, Wine cooler, Front attached double garage. This stunning 4-bedroom, 3-bathroom former show home spans 2,456 square feet and is brimming with premium upgrades, including a spice kitchen, heated and air-conditioned garage, Gemstone exterior lights, an auto sprinkler system, and a main-level office/den. The spacious foyer welcomes you with 9' ceilings, leading into a bright living room adorned with an electric fireplace and large windows. The kitchen features upgraded quartz countertops, generous counter and cabinet space, and a pantry, while the main level also includes a full bathroom and versatile activity space. Upstairs, the master suite boasts a luxurious freestanding bathtub, a separate shower, and three additional bedrooms, complemented by a large bonus room, double vanity bathroom, and convenient laundry room. The unspoiled basement awaits your personal touch, while the fully landscaped yard offers a concrete patio, built-in barbecue line, and serene green space views. Located in a peaceful, family-friendly neighborhood, this home ensures year-round comfort, enhanced by a dehumidifier and humidifier, premium window curtains, and a wine cooler. Enjoy peace of mind with The Alberta New Home Warranty Program protecting your potential investment in this beautiful retreat you'll love coming home to! (id:57312)
Property Details
| MLS® Number | A2186255 |
| Property Type | Single Family |
| Neigbourhood | Belvedere |
| Community Name | Belvedere |
| AmenitiesNearBy | Park, Playground, Schools |
| Features | Other, French Door, Closet Organizers, No Animal Home, No Smoking Home |
| ParkingSpaceTotal | 4 |
| Plan | 2110715 |
Building
| BathroomTotal | 3 |
| BedroomsAboveGround | 4 |
| BedroomsTotal | 4 |
| Appliances | Refrigerator, Cooktop - Electric, Gas Stove(s), Dishwasher, Wine Fridge, Microwave, Hood Fan, Window Coverings, Garage Door Opener, Washer & Dryer |
| BasementDevelopment | Unfinished |
| BasementType | Full (unfinished) |
| ConstructedDate | 2021 |
| ConstructionMaterial | Poured Concrete, Wood Frame |
| ConstructionStyleAttachment | Detached |
| CoolingType | Central Air Conditioning |
| ExteriorFinish | Concrete, Vinyl Siding |
| FireplacePresent | Yes |
| FireplaceTotal | 1 |
| FlooringType | Carpeted, Vinyl |
| FoundationType | Poured Concrete |
| HeatingFuel | Natural Gas |
| HeatingType | Central Heating, Other, Hot Water |
| StoriesTotal | 2 |
| SizeInterior | 2456 Sqft |
| TotalFinishedArea | 2456 Sqft |
| Type | House |
Parking
| Attached Garage | 2 |
| Parking Pad |
Land
| Acreage | No |
| FenceType | Partially Fenced |
| LandAmenities | Park, Playground, Schools |
| LandscapeFeatures | Garden Area, Landscaped, Underground Sprinkler |
| SizeDepth | 33.98 M |
| SizeFrontage | 9.14 M |
| SizeIrregular | 3347.00 |
| SizeTotal | 3347 Sqft|0-4,050 Sqft |
| SizeTotalText | 3347 Sqft|0-4,050 Sqft |
| ZoningDescription | R-g |
Rooms
| Level | Type | Length | Width | Dimensions |
|---|---|---|---|---|
| Second Level | Primary Bedroom | 13.50 Ft x 14.58 Ft | ||
| Second Level | Bedroom | 11.17 Ft x 11.92 Ft | ||
| Second Level | Bedroom | 10.50 Ft x 11.17 Ft | ||
| Second Level | Bedroom | 11.17 Ft x 10.00 Ft | ||
| Second Level | Bonus Room | 14.00 Ft x 11.50 Ft | ||
| Second Level | 5pc Bathroom | 11.17 Ft x 9.33 Ft | ||
| Second Level | 4pc Bathroom | 11.00 Ft x 4.75 Ft | ||
| Second Level | Laundry Room | 8.58 Ft x 5.58 Ft | ||
| Main Level | Kitchen | 11.50 Ft x 17.08 Ft | ||
| Main Level | Living Room | 14.50 Ft x 14.08 Ft | ||
| Main Level | Dining Room | 14.50 Ft x 10.92 Ft | ||
| Main Level | Den | 8.83 Ft x 9.83 Ft | ||
| Main Level | Other | 5.08 Ft x 8.42 Ft | ||
| Main Level | 3pc Bathroom | 7.58 Ft x 4.67 Ft |
https://www.realtor.ca/real-estate/27779559/82-belvedere-green-se-calgary-belvedere
Interested?
Contact us for more information
Darya Pfund
Broker
700 - 1816 Crowchild Trail Nw
Calgary, Alberta T2M 3Y7




























