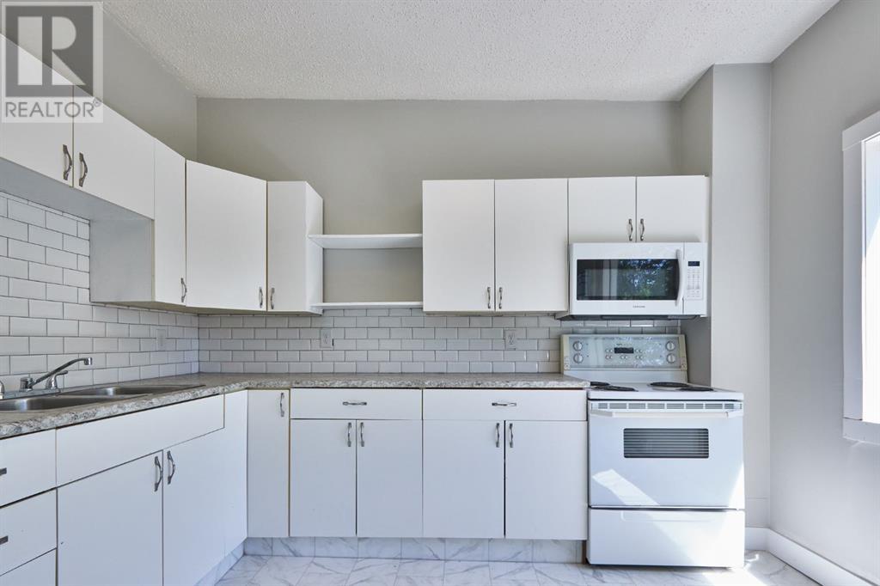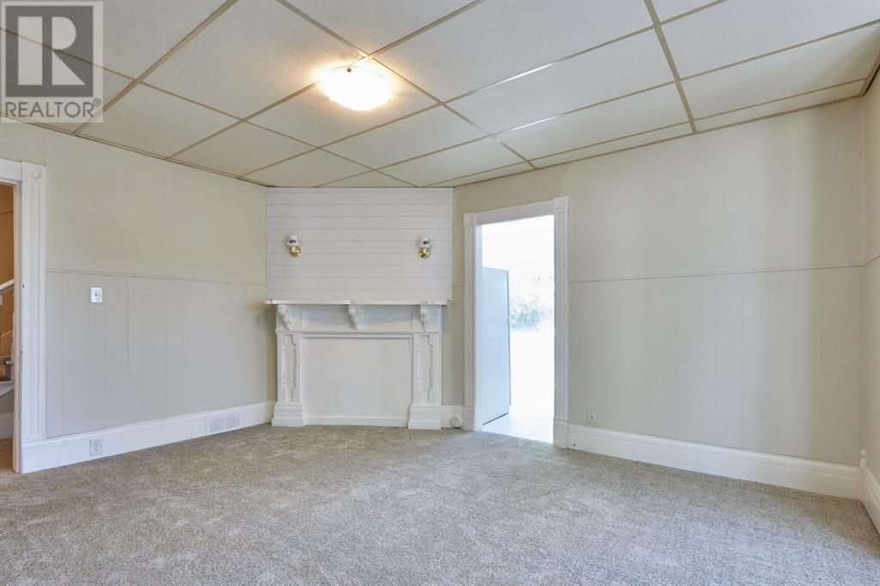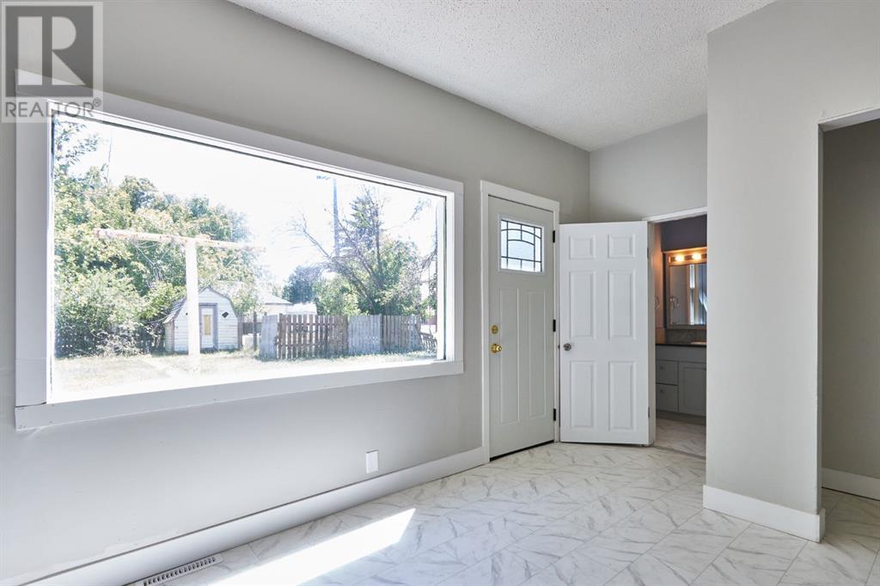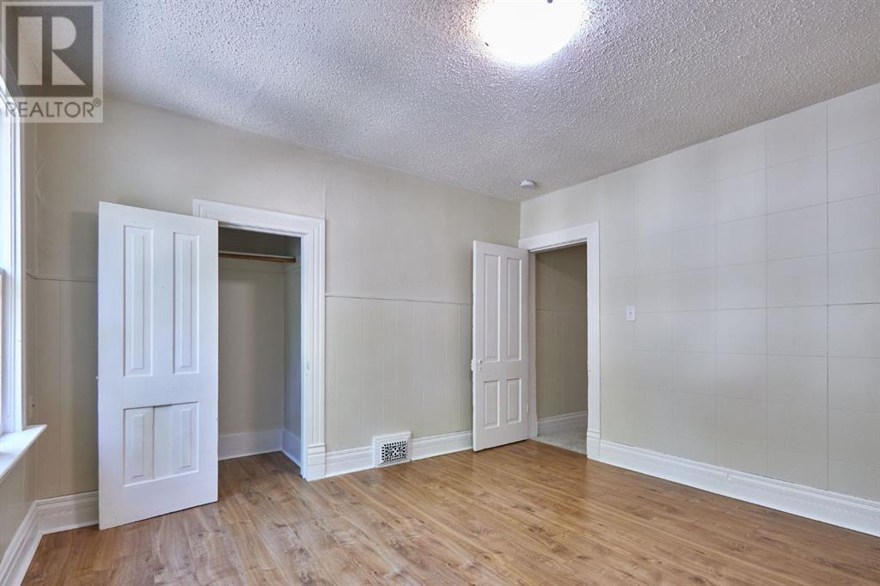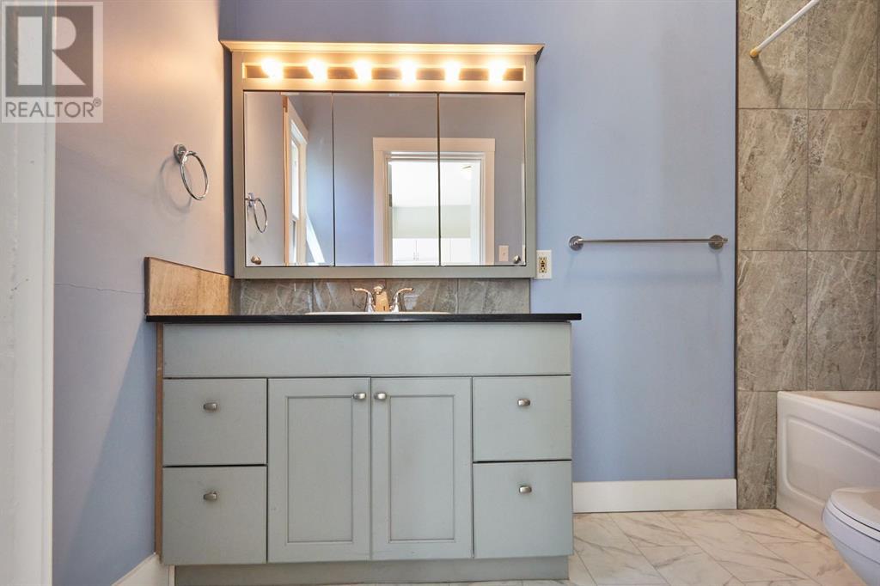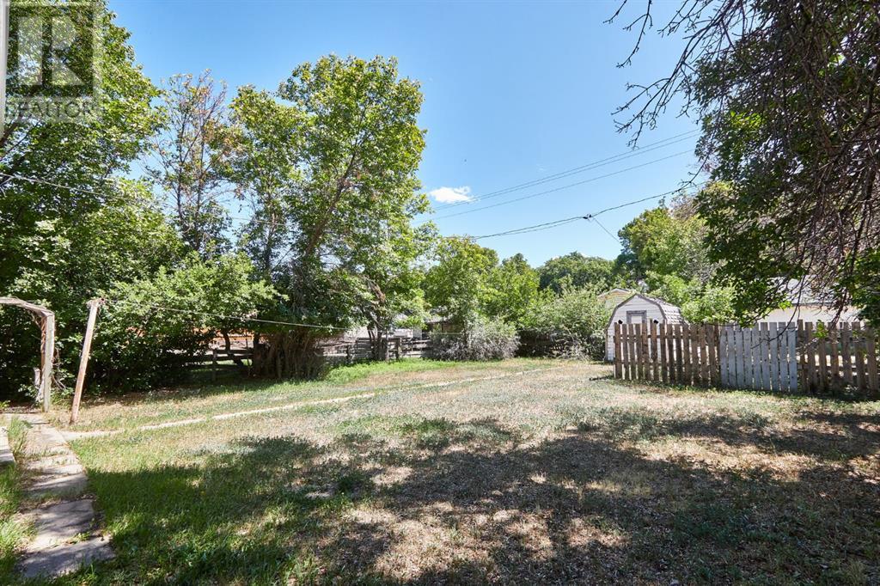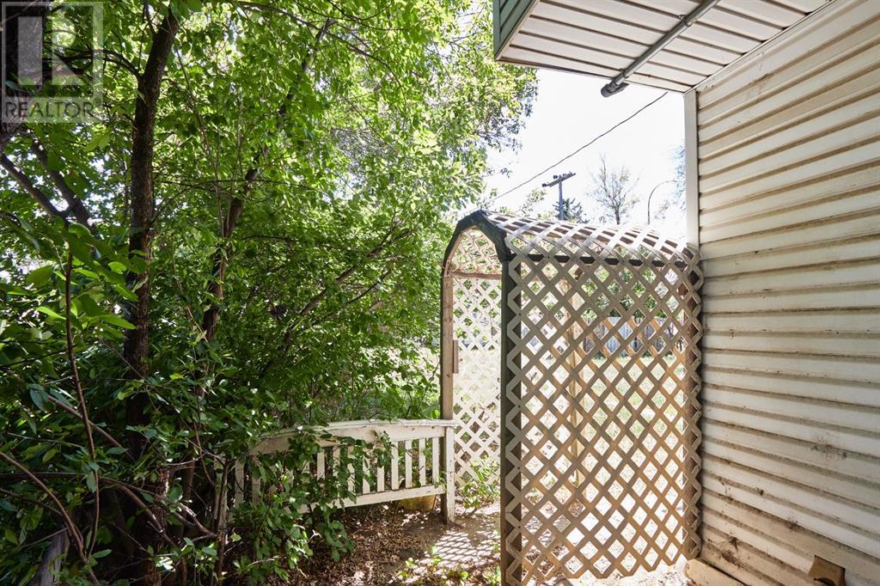819 3 Street Se Medicine Hat, Alberta T1A 0H8
$279,500
Newly renovated spacious home with comforting entryway, 4 bedrooms up on top floor and main floor laundry. New flooring, paint, countertops and bathrooms remodelled with new tiles, fixtures and lighting. Newer furnace, hot water tank and shingles. Large family room with big dining area perfect for the growing family. Take advantage and relax out on the front veranda. Yard has a concrete pad and plenty of room if you want to build a garage. Centrally located within walking distance to many amenities. Great home, great price. (id:57312)
Property Details
| MLS® Number | A2061299 |
| Property Type | Single Family |
| Community Name | River Flats |
| AmenitiesNearBy | Schools, Shopping |
| Features | Back Lane, No Animal Home, No Smoking Home |
| ParkingSpaceTotal | 2 |
| Plan | 1491 |
Building
| BathroomTotal | 2 |
| BedroomsAboveGround | 4 |
| BedroomsTotal | 4 |
| Appliances | Refrigerator, Stove, Microwave Range Hood Combo |
| BasementDevelopment | Unfinished |
| BasementType | Partial (unfinished) |
| ConstructedDate | 1900 |
| ConstructionMaterial | Wood Frame |
| ConstructionStyleAttachment | Detached |
| CoolingType | None |
| FlooringType | Carpeted, Laminate, Linoleum |
| FoundationType | Block, Brick |
| HeatingType | Forced Air |
| StoriesTotal | 1 |
| SizeInterior | 1711 Sqft |
| TotalFinishedArea | 1711 Sqft |
| Type | House |
Parking
| Other | |
| Parking Pad |
Land
| Acreage | No |
| FenceType | Partially Fenced |
| LandAmenities | Schools, Shopping |
| SizeDepth | 39.62 M |
| SizeFrontage | 15.24 M |
| SizeIrregular | 6500.00 |
| SizeTotal | 6500 Sqft|4,051 - 7,250 Sqft |
| SizeTotalText | 6500 Sqft|4,051 - 7,250 Sqft |
| ZoningDescription | R-md |
Rooms
| Level | Type | Length | Width | Dimensions |
|---|---|---|---|---|
| Main Level | Living Room | 15.17 Ft x 11.67 Ft | ||
| Main Level | Dining Room | 17.50 Ft x 12.92 Ft | ||
| Main Level | Kitchen | 12.42 Ft x 11.17 Ft | ||
| Main Level | Other | 13.33 Ft x 7.17 Ft | ||
| Main Level | 4pc Bathroom | Measurements not available | ||
| Main Level | Laundry Room | 6.33 Ft x 3.00 Ft | ||
| Upper Level | Primary Bedroom | 13.33 Ft x 11.17 Ft | ||
| Upper Level | Bedroom | 10.08 Ft x 9.00 Ft | ||
| Upper Level | Bedroom | 12.58 Ft x 11.08 Ft | ||
| Upper Level | Bedroom | 12.25 Ft x 12.08 Ft | ||
| Upper Level | 4pc Bathroom | Measurements not available |
https://www.realtor.ca/real-estate/25767592/819-3-street-se-medicine-hat-river-flats
Interested?
Contact us for more information
Dale Schaffer
Associate
1202 Southview Dr. Se
Medicine Hat, Alberta T1B 4B6



