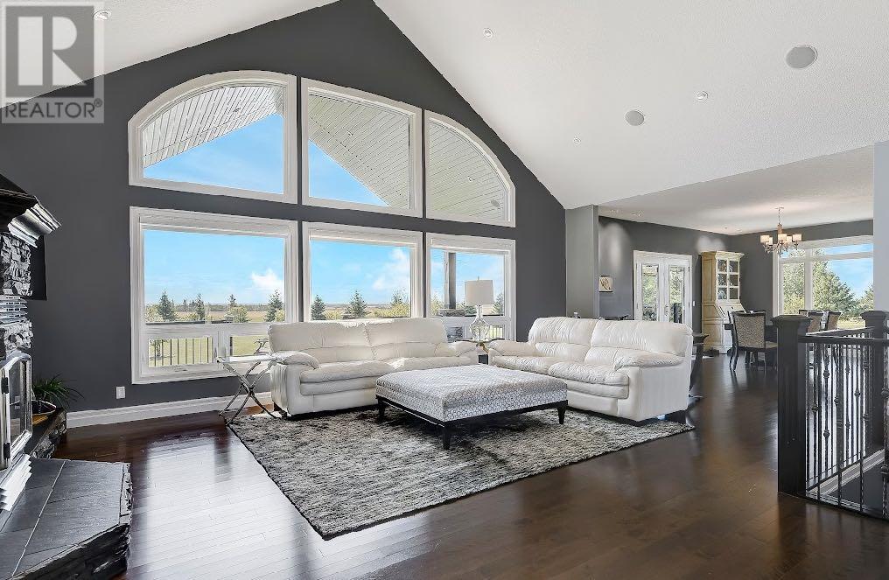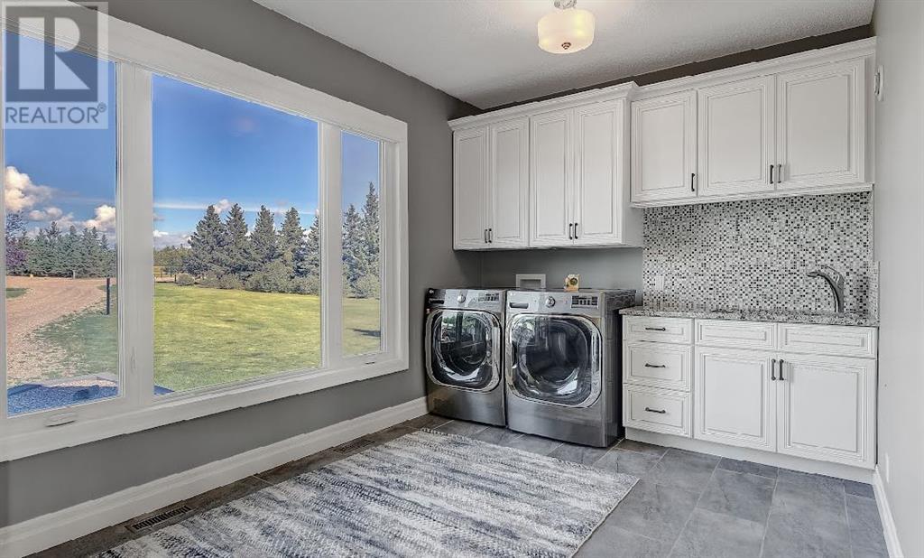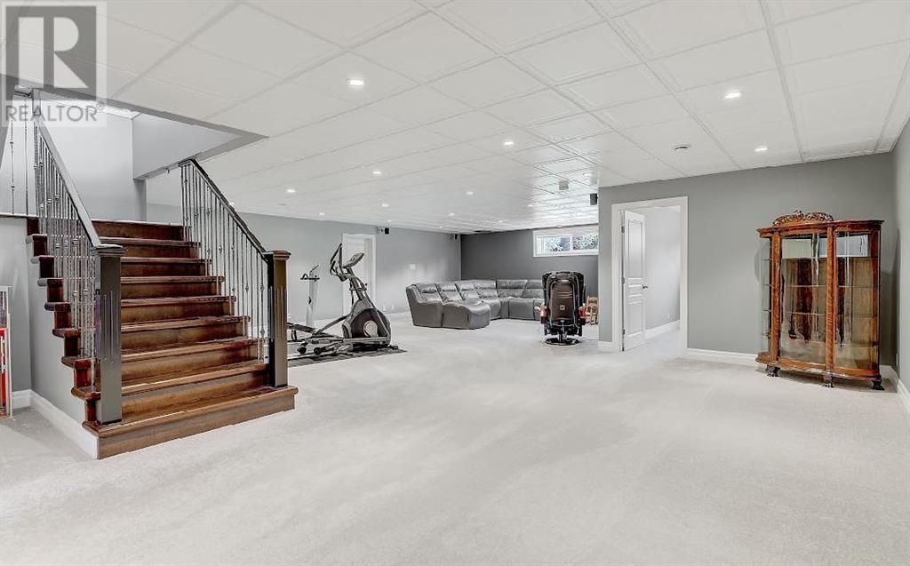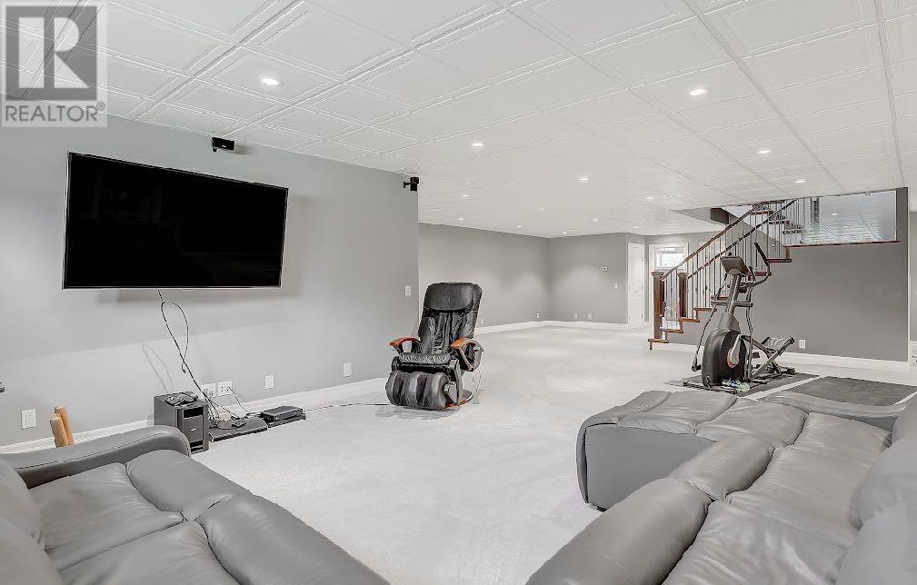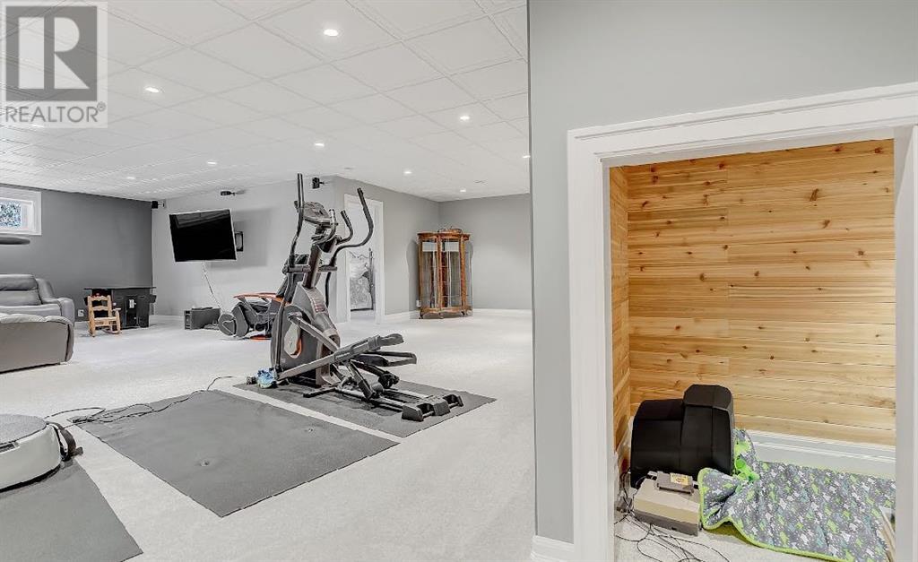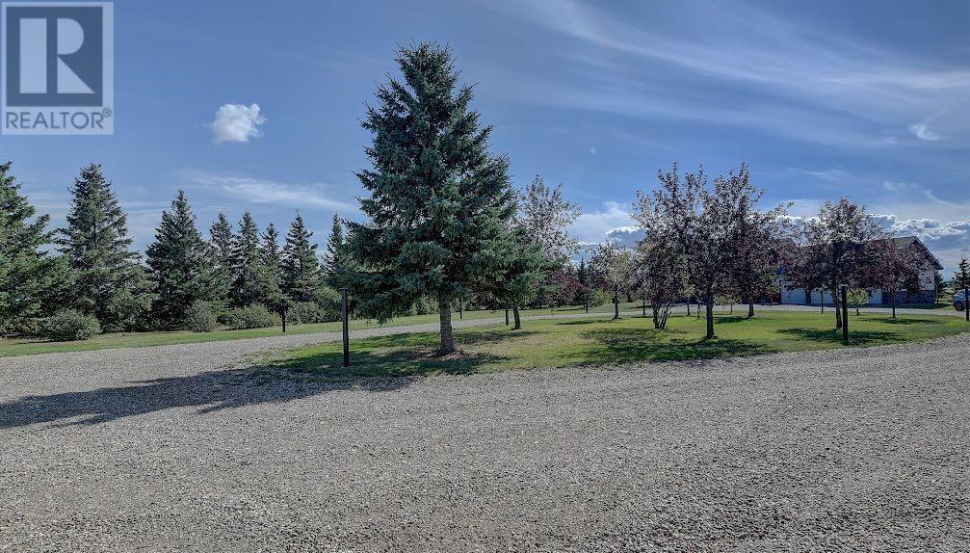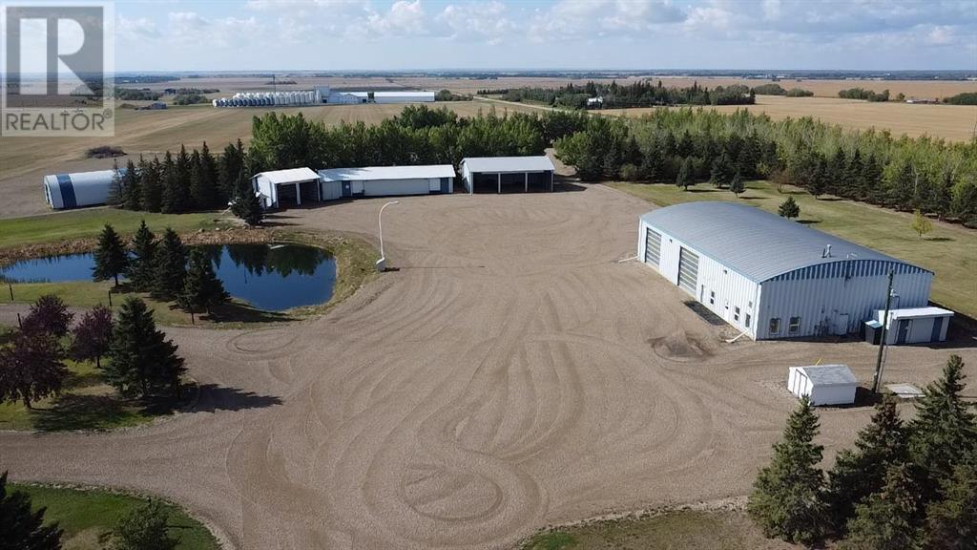815060 Range Road 40 M.d. Of, Alberta T0H 1L0
$2,150,000
Welcome to this stunning country estate, offering the perfect blend of rural charm and modern luxury. Nestled on a sprawling 81.09 acres, this expansive home boasts a thoughtfully designed layout that provides ample space for relaxation, entertaining, and work—making it ideal for families seeking both comfort and convenience.The interior is a true highlight, with detailed attention to design and an open-concept flow that welcomes you with 360-degree views of the property and natural light in every corner. The gourmet kitchen is a showstopper, featuring granite countertops, a massive island, pantry, breakfast bar, modern built-in custom appliances, and a Sub-Zero wine refrigerator. Vaulted ceilings, crown molding, and an open floor plan create a sense of spaciousness, while massive windows offer breathtaking views throughout the living areas.The main-floor primary bedroom is a true oasis, complete with a walk-in closet, a double vanity in the ensuite, and a luxurious jetted tub for ultimate relaxation. Additional desirable features include main-floor laundry, a central vacuum system, closet organizers, ceiling fans, and a wood-burning fireplace with a beautiful mantle and masonry surround. Central air conditioning keeps the home cool during summer months, and vinyl windows contribute to the home's efficiency and comfort.The fully finished basement offers a large open family/rec room, two large additional bedrooms, a full bathroom, and plenty of storage space. Step outside to enjoy a massive covered composite deck and a beautifully landscaped yard complete with a fire pit and garden space. Gardening enthusiasts will appreciate the fruit trees and shrubs adorning the lot, which backs onto acres of green space for added privacy and stunning views. With no neighbors, you can fully enjoy the peace and tranquility of the countryside.Parking is a breeze with a 40 x 31 triple-attached heated garage that provides ample space for all your vehicles and recreational toys. Fo r business owners or hobbyists, the property features a range of outbuildings, including a 60 x 100 heated industrial shop, a 42 x 60 Quonset, a 30.5 x 81 storage shop, a 34 x 29 metal-clad shed, wood shed, fuel shed, garden shed and additional structures for specialized storage and workshops. This versatile setup offers flexible opportunities to customize the property to suit your needs.Whether you're looking to run a business, indulge in hobbies, or simply enjoy the serenity of country living, this estate strikes the perfect balance between modern luxury and rustic appeal. Don’t miss the chance to own this one-of-a-kind property! There is an endless list of all the details of this property has to offer. (id:57312)
Property Details
| MLS® Number | A2166133 |
| Property Type | Single Family |
| Neigbourhood | Rural Fairview No. 136 |
| AmenitiesNearBy | Airport, Golf Course, Schools, Shopping, Water Nearby |
| CommunicationType | Satellite Internet Access |
| CommunityFeatures | Golf Course Development, Lake Privileges, Fishing |
| Features | Pvc Window, No Neighbours Behind, Closet Organizers, No Smoking Home, Level |
| Structure | Barn, Pole Barn, Workshop, Shed, Deck |
Building
| BathroomTotal | 4 |
| BedroomsAboveGround | 1 |
| BedroomsBelowGround | 2 |
| BedroomsTotal | 3 |
| Amperage | 100 Amp Service |
| Appliances | Refrigerator, Water Purifier, Water Softener, Cooktop - Electric, Dishwasher, Oven, Garburator, Oven - Built-in, Window Coverings, Garage Door Opener, Washer & Dryer |
| ArchitecturalStyle | Bungalow |
| BasementDevelopment | Finished |
| BasementType | Full (finished) |
| ConstructedDate | 2013 |
| ConstructionMaterial | Poured Concrete |
| ConstructionStyleAttachment | Detached |
| CoolingType | Central Air Conditioning |
| ExteriorFinish | Concrete |
| FireplacePresent | Yes |
| FireplaceTotal | 1 |
| FlooringType | Carpeted, Hardwood, Tile |
| FoundationType | Poured Concrete |
| HalfBathTotal | 2 |
| HeatingFuel | Natural Gas |
| HeatingType | Other, Forced Air, In Floor Heating |
| StoriesTotal | 1 |
| SizeInterior | 2177 Sqft |
| TotalFinishedArea | 2177 Sqft |
| Type | House |
| UtilityPower | 100 Amp Service, Single Phase |
| UtilityWater | Municipal Water |
Parking
| Garage | |
| Gravel | |
| Heated Garage | |
| Oversize | |
| Garage | |
| Detached Garage | |
| RV | |
| RV | |
| Attached Garage | 3 |
Land
| Acreage | Yes |
| ClearedTotal | 80 Ac |
| FenceType | Not Fenced |
| LandAmenities | Airport, Golf Course, Schools, Shopping, Water Nearby |
| LandscapeFeatures | Fruit Trees, Landscaped, Lawn |
| Sewer | Mound, Septic System |
| SizeIrregular | 81.09 |
| SizeTotal | 81.09 Ac|80 - 160 Acres |
| SizeTotalText | 81.09 Ac|80 - 160 Acres |
| ZoningDescription | Ag-1 |
Rooms
| Level | Type | Length | Width | Dimensions |
|---|---|---|---|---|
| Basement | Bedroom | 10.83 Ft x 13.58 Ft | ||
| Basement | Bedroom | 14.92 Ft x 11.92 Ft | ||
| Basement | 4pc Bathroom | Measurements not available | ||
| Main Level | Primary Bedroom | 15.58 Ft x 16.17 Ft | ||
| Main Level | 2pc Bathroom | Measurements not available | ||
| Main Level | 2pc Bathroom | Measurements not available | ||
| Main Level | 5pc Bathroom | Measurements not available |
Utilities
| Electricity | Connected |
| Natural Gas | Connected |
| Telephone | Available |
| Sewer | Connected |
| Water | Connected |
https://www.realtor.ca/real-estate/27452956/815060-range-road-40-rural-fairview-no-136-md-of
Interested?
Contact us for more information
Jason Meashaw
Associate
201-11731 105 Street
Grande Prairie, Alberta T8V 8L1



