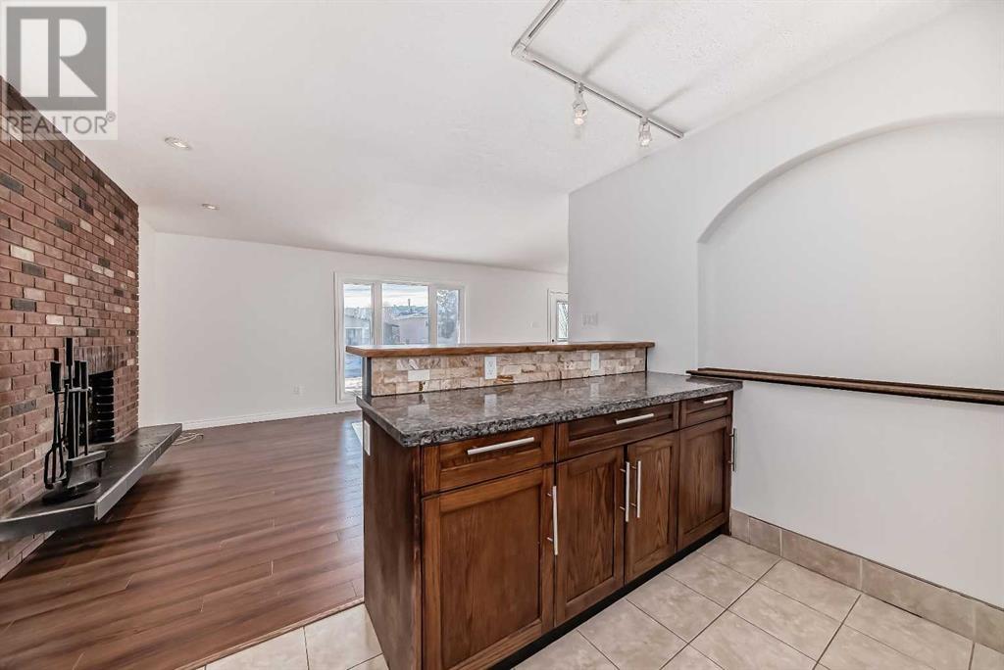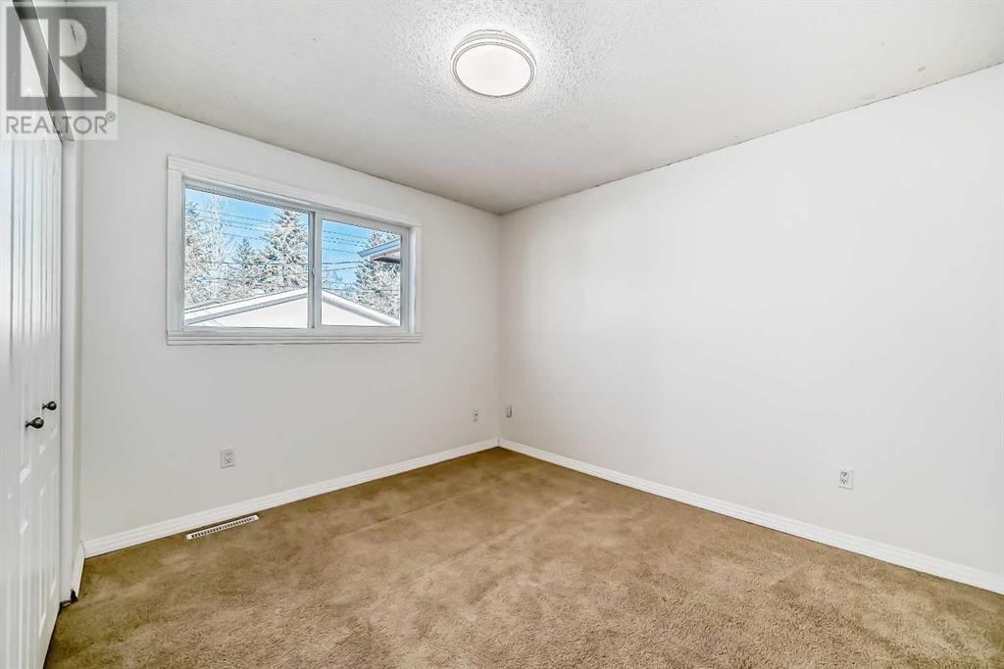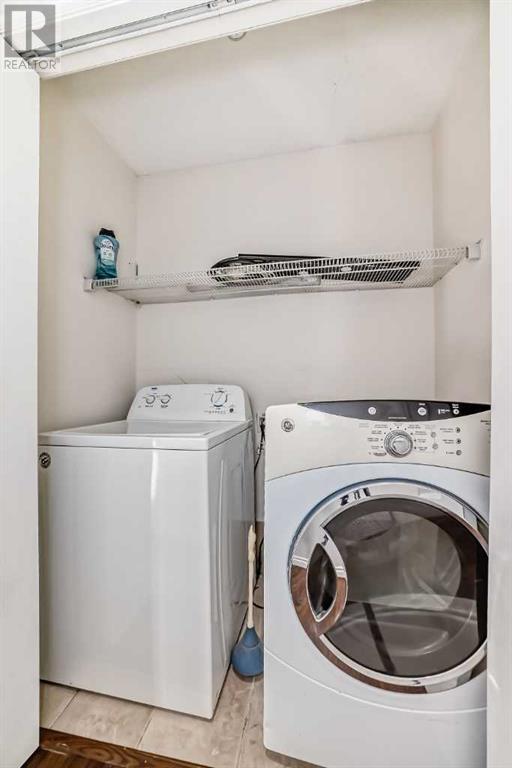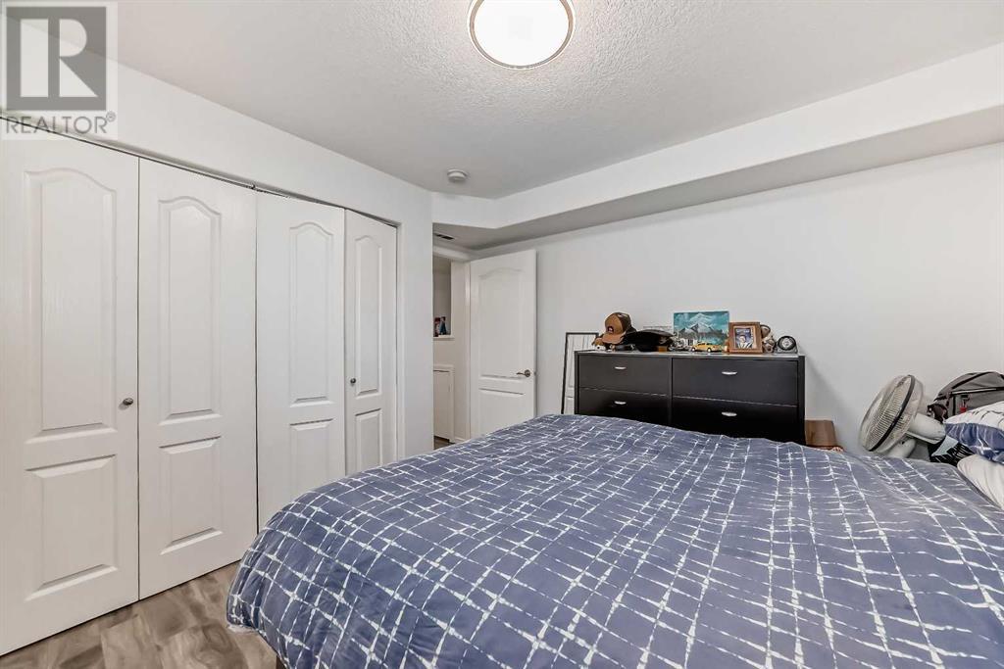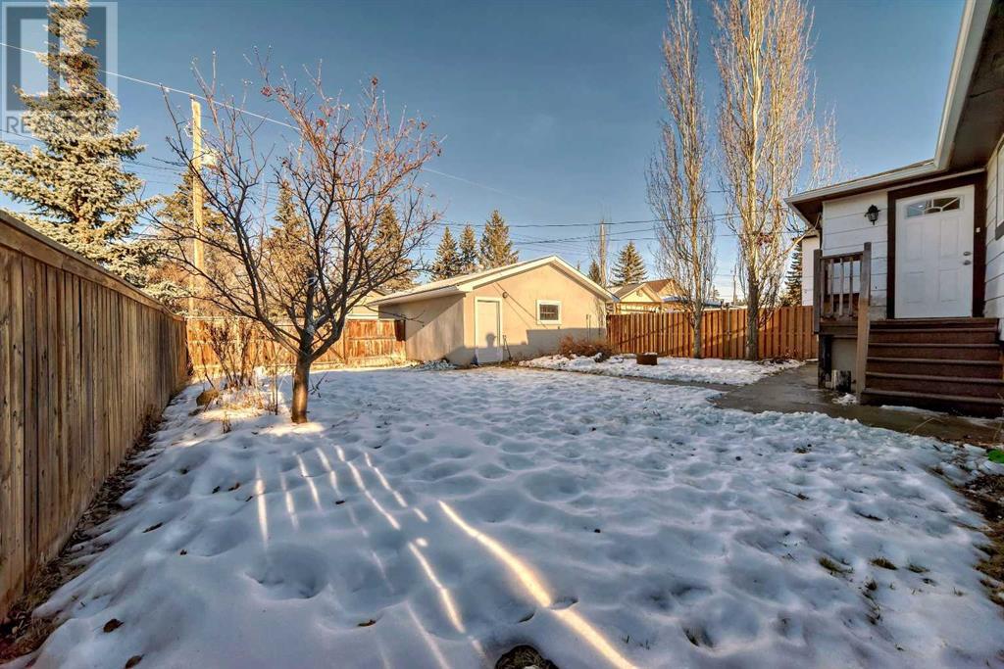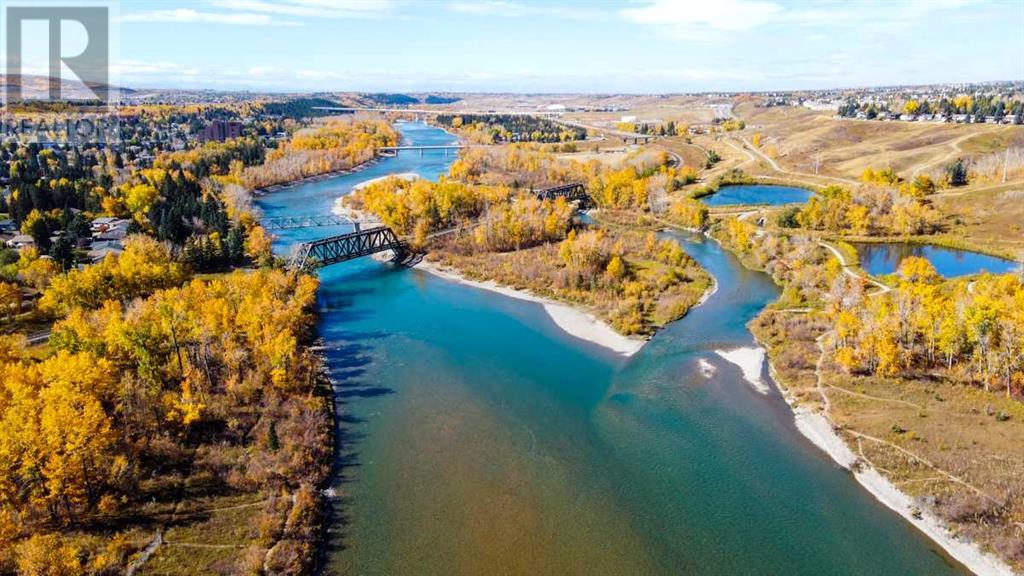8132 47 Avenue Nw Calgary, Alberta T3B 1Z5
$699,900
Open House this Saturday, Jan 18th 1:30-4pm & Sunday, Jan 19th 12-2pm | Calling all investors or those looking for an updated bungalow with potential for a legal basement suite (subject to approval and permitting by the city of Calgary). Welcome to 8132 on 47th Avenue NW, a 'mortgage-friendly' raised bungalow home with a recently renovated 2 bedroom basement suite (illegal), sitting on a huge 50 x 120ft R-CG lot. The open mainfloor layout features an oversized south facing window, a country-style kitchen with pantry and lots of storage plus a granite countertop sitting bar, a tiled kitchen floor with access to the rear door leading to the back deck/yard, a large living room with a cozy wood burning fireplace with stone surround, a main-floor laundry closet with your own Washer and Dryer, 2 well appointed bedrooms (one with a walk-in closet), and a spa like bathroom that features enough room for the seperate tub and shower. The entire upper floor was just painted and is move in ready. The home was modified over the years so that the basement entrance is from the outside of the home and the basement is fully finished and features a 2 bedroom basement suite (illegal) that's been freshly updated with new bathroom, new kitchen, new floors, etc. Other unique features of this up/down duplex are 2 seperate furnaces, 2 water tanks, & 2 electric meters making it easier to split the bills. Lots of additional updates like newer windows, shingles, eavestroughs, 2 new electrical panels, newer furnace(s), new lighting, etc. An old double detached garage sits at the rear of the property backing onto the lane and there's room for parking 4+ vehicles if need be. Great location within Bowness as you're just one block away from the Bow River and Bowmont paths, all levels of schools close by and good access to Stoney Trail, the #1 Highway and Crowfoot/Crowchild Trail, Close to U of C, Children's and foothills hospital and 15 mins to downtown. This is the one you've been waiting for, c all your favorite Realtor today to view and take advantage of what the current owners have just put into this property, plus today's rent and make this a profitable venture. (id:57312)
Open House
This property has open houses!
1:30 pm
Ends at:4:00 pm
Updated Character Bungalow with Basement Suite (Illegal)
12:00 pm
Ends at:2:00 pm
Great location for this illegally Suited Bungalow!
Property Details
| MLS® Number | A2187556 |
| Property Type | Single Family |
| Neigbourhood | Bowness |
| Community Name | Bowness |
| AmenitiesNearBy | Park, Playground, Recreation Nearby, Schools, Shopping |
| Features | Back Lane, Pvc Window, No Smoking Home, Level |
| ParkingSpaceTotal | 4 |
| Plan | 2660ap |
| Structure | Deck |
Building
| BathroomTotal | 2 |
| BedroomsAboveGround | 2 |
| BedroomsBelowGround | 2 |
| BedroomsTotal | 4 |
| Appliances | See Remarks |
| ArchitecturalStyle | Bungalow |
| BasementDevelopment | Finished |
| BasementFeatures | Walk-up, Suite |
| BasementType | Full (finished) |
| ConstructedDate | 1954 |
| ConstructionMaterial | Wood Frame |
| ConstructionStyleAttachment | Detached |
| CoolingType | None |
| ExteriorFinish | Wood Siding |
| FireplacePresent | Yes |
| FireplaceTotal | 1 |
| FlooringType | Carpeted, Laminate, Tile |
| FoundationType | Block |
| HeatingFuel | Natural Gas |
| HeatingType | Forced Air |
| StoriesTotal | 1 |
| SizeInterior | 982.7 Sqft |
| TotalFinishedArea | 982.7 Sqft |
| Type | House |
Parking
| Detached Garage | 2 |
Land
| Acreage | No |
| FenceType | Fence |
| LandAmenities | Park, Playground, Recreation Nearby, Schools, Shopping |
| LandscapeFeatures | Landscaped |
| SizeDepth | 36.57 M |
| SizeFrontage | 15.24 M |
| SizeIrregular | 557.00 |
| SizeTotal | 557 M2|4,051 - 7,250 Sqft |
| SizeTotalText | 557 M2|4,051 - 7,250 Sqft |
| ZoningDescription | R-cg |
Rooms
| Level | Type | Length | Width | Dimensions |
|---|---|---|---|---|
| Basement | Furnace | 8.75 Ft x 20.33 Ft | ||
| Basement | Bedroom | 10.42 Ft x 10.50 Ft | ||
| Basement | 4pc Bathroom | Measurements not available | ||
| Basement | Eat In Kitchen | 11.75 Ft x 10.75 Ft | ||
| Basement | Bedroom | 12.67 Ft x 10.50 Ft | ||
| Basement | Other | 4.08 Ft x 8.58 Ft | ||
| Basement | Family Room | 17.17 Ft x 10.83 Ft | ||
| Main Level | Other | 5.92 Ft x 5.25 Ft | ||
| Main Level | Laundry Room | 3.00 Ft x 5.67 Ft | ||
| Main Level | Primary Bedroom | 9.83 Ft x 11.33 Ft | ||
| Main Level | Other | 6.08 Ft x 3.75 Ft | ||
| Main Level | 4pc Bathroom | Measurements not available | ||
| Main Level | Bedroom | 9.33 Ft x 11.42 Ft | ||
| Main Level | Living Room | 20.08 Ft x 12.08 Ft | ||
| Main Level | Eat In Kitchen | 11.25 Ft x 16.67 Ft | ||
| Main Level | Other | 3.75 Ft x 5.67 Ft | ||
| Main Level | Pantry | 2.50 Ft x 1.17 Ft |
https://www.realtor.ca/real-estate/27807659/8132-47-avenue-nw-calgary-bowness
Interested?
Contact us for more information
Chris Richter
Associate
5211 4 Street Ne
Calgary, Alberta T2K 6J5
Jeff Pilon
Associate
5211 4 Street Ne
Calgary, Alberta T2K 6J5




