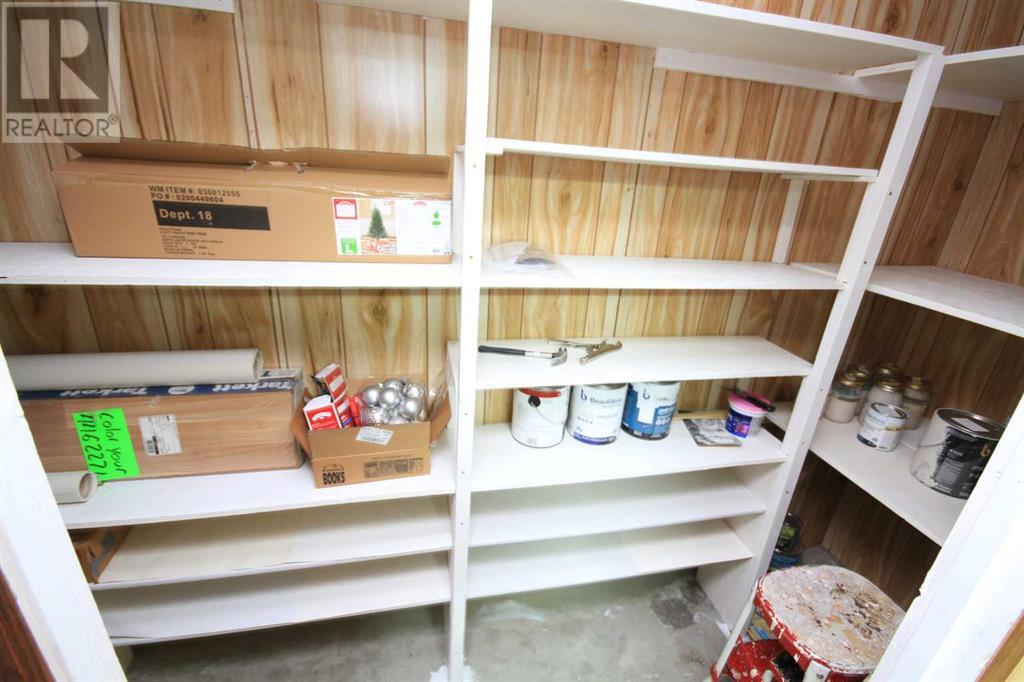812 1 Ave. Vauxhall, Alberta T0K 2K0
$309,900
Immaculately kept home looking for your family. This bungalow is over 1,216 sq feet and features 3 bedrooms on the main floor with another downstairs. You'll have plenty of gathering space in the large living room while visiting from the kitchen & dining areas. The bathroom on the main floor has been updated along with all the windows that open as well. In the basement there's a massive family room for the kids to call their space, an, a 3 piece bathroom, the large 4th bedroom and laundry area with cold room for all your canning needs. Parking your car out of the rain and snow under the carport is a bonus and there's a good sized shed that's been separated into a hobby area and storage but could also be turned into a garage as it's located at the end of the carport. There's plenty of garden space, extra parking and grass area for kids or pets alike. Make sure to see this one!Directions: (id:57312)
Property Details
| MLS® Number | A2161104 |
| Property Type | Single Family |
| Features | Other, Back Lane, No Animal Home, No Smoking Home |
| ParkingSpaceTotal | 4 |
| Plan | 760cm |
| Structure | See Remarks |
Building
| BathroomTotal | 2 |
| BedroomsAboveGround | 3 |
| BedroomsBelowGround | 1 |
| BedroomsTotal | 4 |
| ArchitecturalStyle | Bungalow |
| BasementDevelopment | Finished |
| BasementType | Full (finished) |
| ConstructedDate | 1970 |
| ConstructionStyleAttachment | Detached |
| CoolingType | None |
| ExteriorFinish | Stucco, Vinyl Siding |
| FlooringType | Carpeted, Linoleum |
| FoundationType | Poured Concrete |
| HeatingFuel | Natural Gas |
| HeatingType | Forced Air |
| StoriesTotal | 1 |
| SizeInterior | 1216 Sqft |
| TotalFinishedArea | 1216 Sqft |
| Type | House |
Parking
| Carport | |
| Concrete | |
| Other |
Land
| Acreage | No |
| FenceType | Partially Fenced |
| LandscapeFeatures | Landscaped, Lawn |
| SizeDepth | 42.67 M |
| SizeFrontage | 15.24 M |
| SizeIrregular | 7000.00 |
| SizeTotal | 7000 Sqft|4,051 - 7,250 Sqft |
| SizeTotalText | 7000 Sqft|4,051 - 7,250 Sqft |
| ZoningDescription | R |
Rooms
| Level | Type | Length | Width | Dimensions |
|---|---|---|---|---|
| Basement | Family Room | 14.58 Ft x 34.08 Ft | ||
| Basement | 3pc Bathroom | Measurements not available | ||
| Basement | Recreational, Games Room | 9.50 Ft x 10.25 Ft | ||
| Basement | Bedroom | 12.75 Ft x 10.92 Ft | ||
| Main Level | Other | 8.75 Ft x 11.75 Ft | ||
| Main Level | Living Room | 15.33 Ft x 17.75 Ft | ||
| Main Level | Primary Bedroom | 10.83 Ft x 12.75 Ft | ||
| Main Level | Bedroom | 11.50 Ft x 9.92 Ft | ||
| Main Level | 5pc Bathroom | Measurements not available | ||
| Main Level | Bedroom | 12.83 Ft x 8.83 Ft |
https://www.realtor.ca/real-estate/27350191/812-1-ave-vauxhall
Interested?
Contact us for more information
Kenneth Just
Associate
323 - 8 Street South
Lethbridge, Alberta T1J 2J5



























