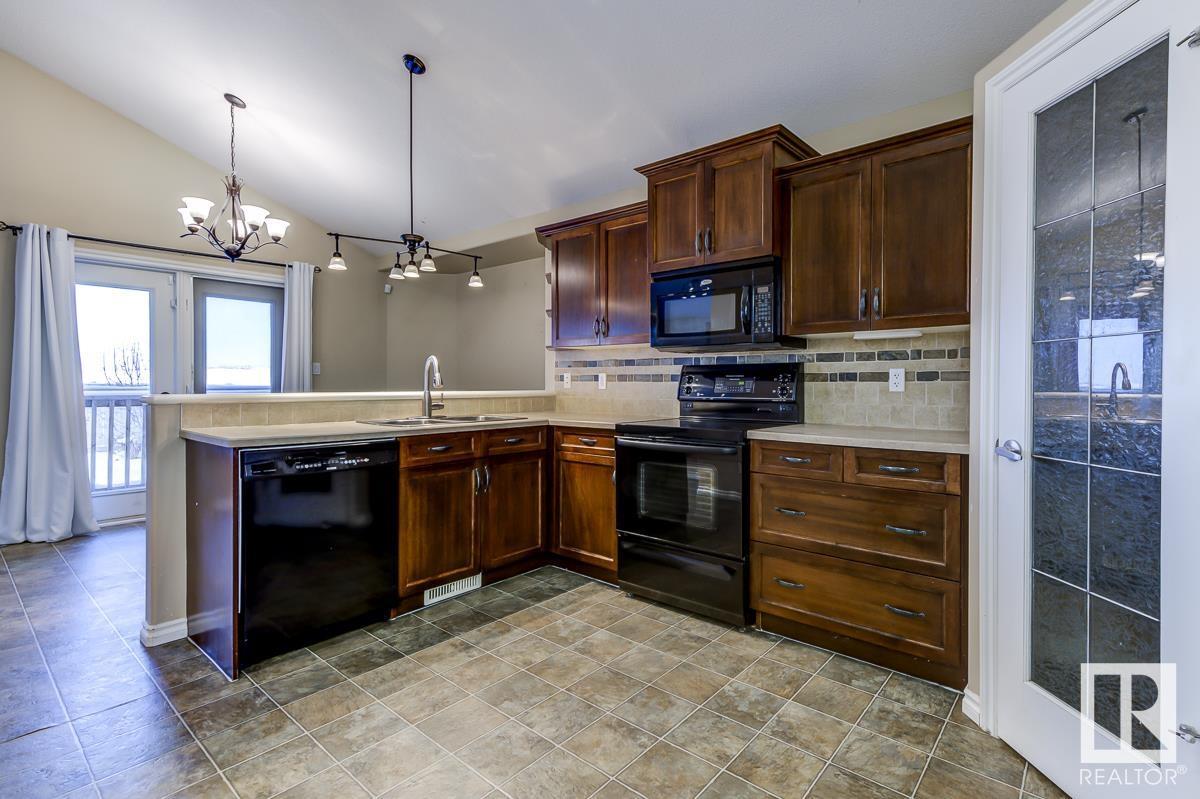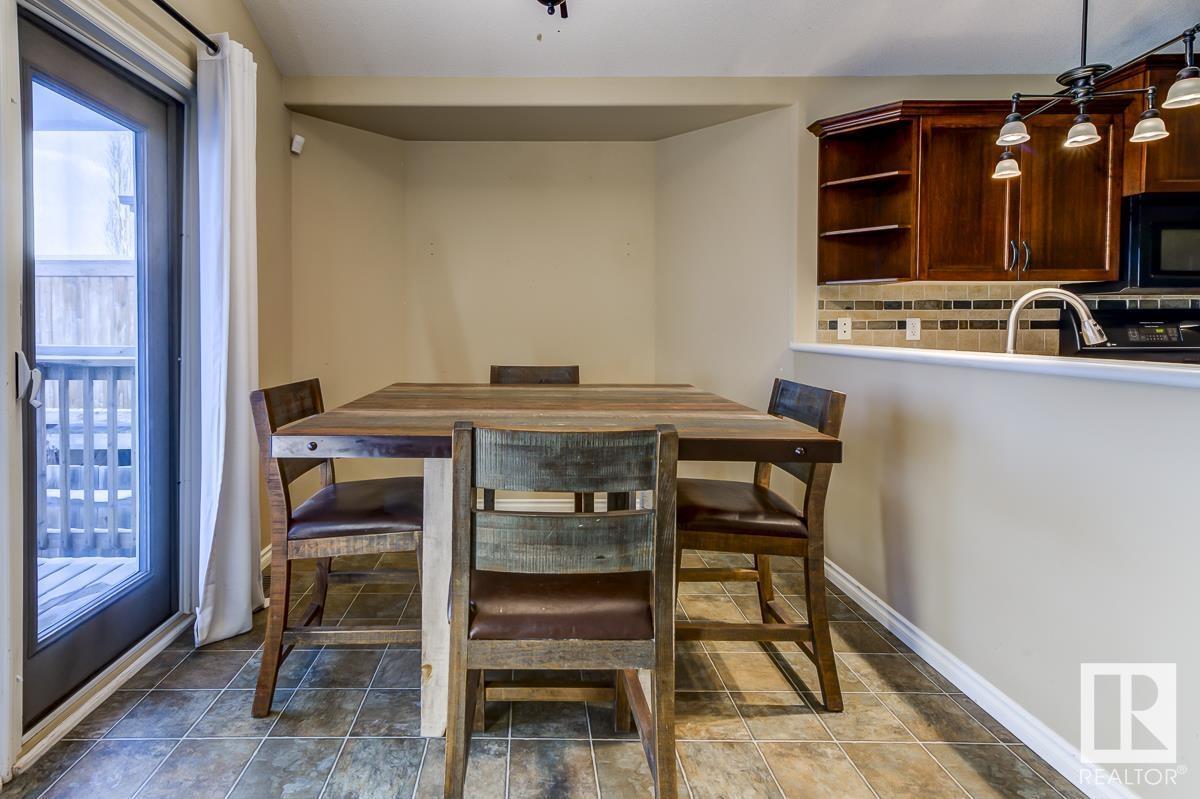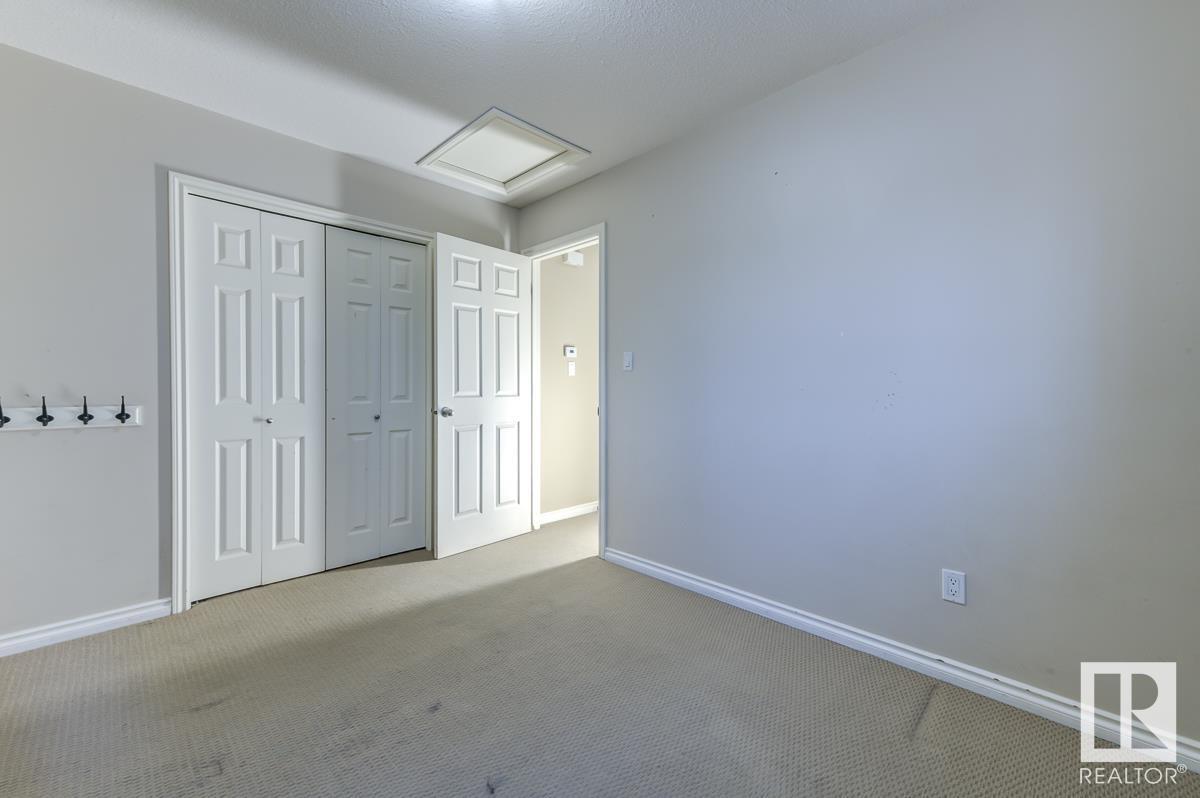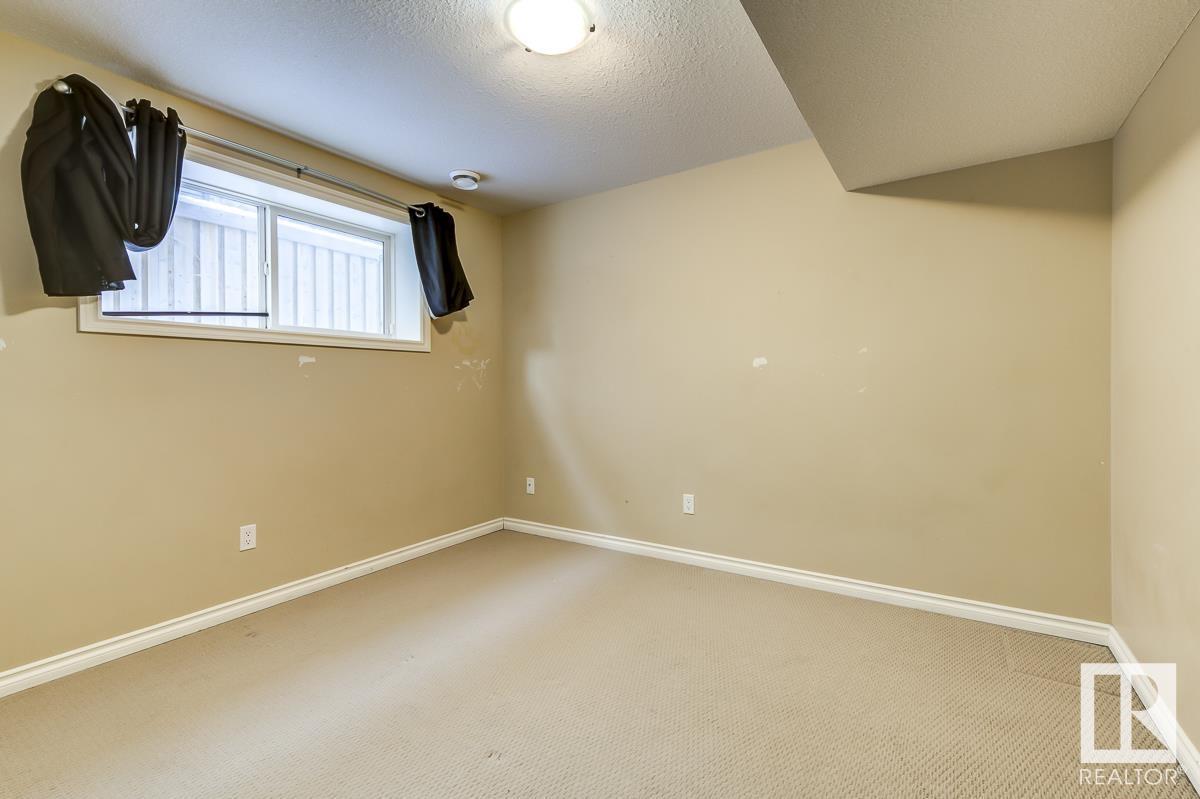8106 97 St Morinville, Alberta T8R 1W3
$414,900
New Year New Home?? QUICK POSSESSION!! Take note of the extra long driveway & extra wide garage (24x21)! As you enter notice the large foyer with enough space for the whole family to get ready & head out the door. The main floor holds a good sized living room, spacious kitchen with corner pantry, and separate dinning space with patio doors leading to the backyard! The beautiful vaulted ceilings & large windows let in so much natural light throughout the whole space! There are two good sized bedrooms on the main floor separated by a full 4pc bathroom, then head up the stairs to the large, private, owner’s retreat over the garage, complete with walk in closet and a 4 pc ensuite! The finished basement has two more bedrooms, lots of storage and a massive family room perfect for movie or games nights! The HWT is 3 years old and it has Central Air Conditioning too! This family orientated home is located right across the street from a playground/park! Close to all amenities and waiting for your special touch! (id:57312)
Property Details
| MLS® Number | E4415985 |
| Property Type | Single Family |
| Neigbourhood | Morinville |
| AmenitiesNearBy | Playground, Schools, Shopping |
| Features | See Remarks, No Back Lane |
| Structure | Deck, Fire Pit |
Building
| BathroomTotal | 2 |
| BedroomsTotal | 5 |
| Amenities | Vinyl Windows |
| Appliances | Dishwasher, Dryer, Refrigerator, Stove, Washer |
| ArchitecturalStyle | Bi-level |
| BasementDevelopment | Finished |
| BasementType | Full (finished) |
| CeilingType | Vaulted |
| ConstructedDate | 2006 |
| ConstructionStyleAttachment | Detached |
| CoolingType | Central Air Conditioning |
| FireplaceFuel | Gas |
| FireplacePresent | Yes |
| FireplaceType | Unknown |
| HeatingType | Forced Air |
| SizeInterior | 1368.5236 Sqft |
| Type | House |
Parking
| Attached Garage | |
| Oversize |
Land
| Acreage | No |
| FenceType | Fence |
| LandAmenities | Playground, Schools, Shopping |
| SizeIrregular | 466.37 |
| SizeTotal | 466.37 M2 |
| SizeTotalText | 466.37 M2 |
Rooms
| Level | Type | Length | Width | Dimensions |
|---|---|---|---|---|
| Basement | Family Room | 7.5 m | 3.74 m | 7.5 m x 3.74 m |
| Basement | Bedroom 4 | 3.58 m | 3.34 m | 3.58 m x 3.34 m |
| Basement | Bedroom 5 | 3.83 m | 2.83 m | 3.83 m x 2.83 m |
| Basement | Laundry Room | 2.19 m | 1.53 m | 2.19 m x 1.53 m |
| Main Level | Living Room | 4.76 m | 3.86 m | 4.76 m x 3.86 m |
| Main Level | Dining Room | 3.47 m | 2.79 m | 3.47 m x 2.79 m |
| Main Level | Kitchen | 4.26 m | 3.23 m | 4.26 m x 3.23 m |
| Main Level | Bedroom 2 | 3.56 m | 2.59 m | 3.56 m x 2.59 m |
| Main Level | Bedroom 3 | 3.56 m | 2.74 m | 3.56 m x 2.74 m |
| Upper Level | Primary Bedroom | 4.57 m | 3.82 m | 4.57 m x 3.82 m |
https://www.realtor.ca/real-estate/27736204/8106-97-st-morinville-morinville
Interested?
Contact us for more information
Stacey B. Diederich
Associate
100-10328 81 Ave Nw
Edmonton, Alberta T6E 1X2











































