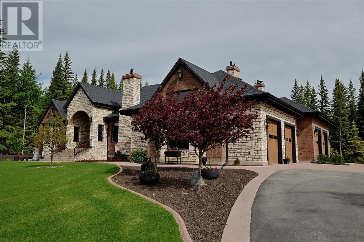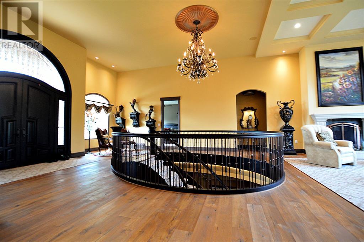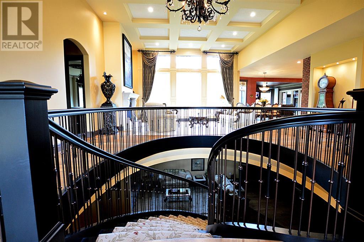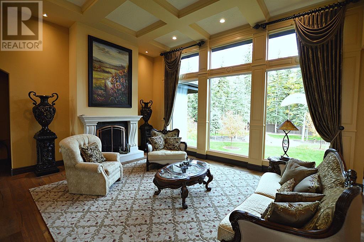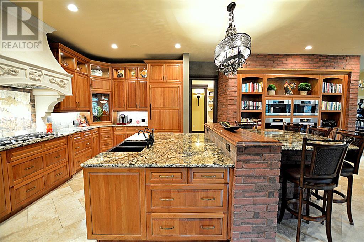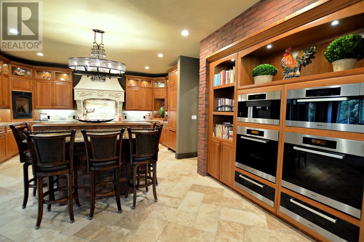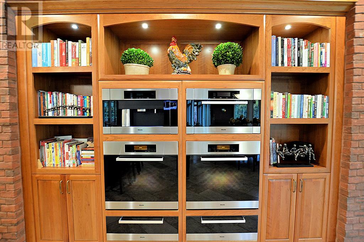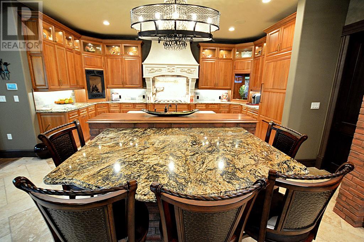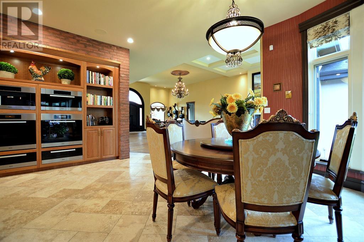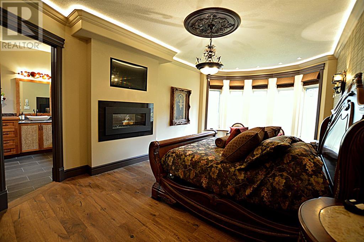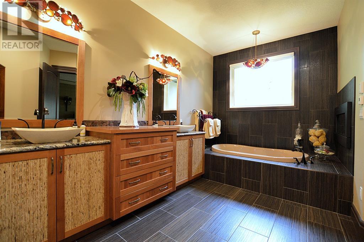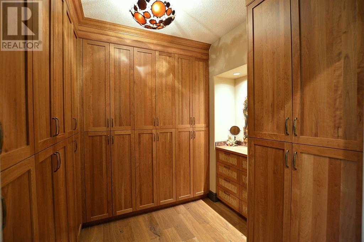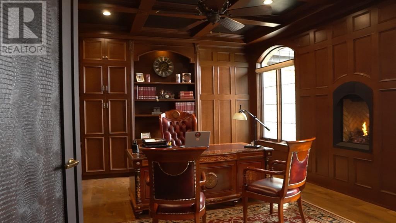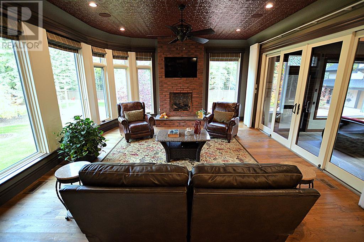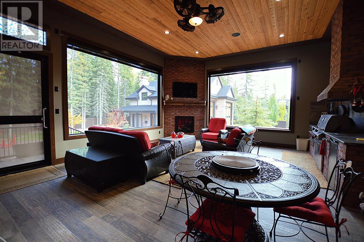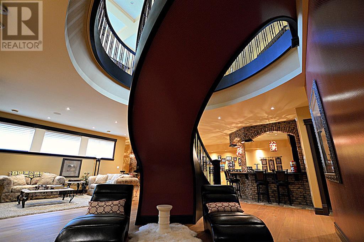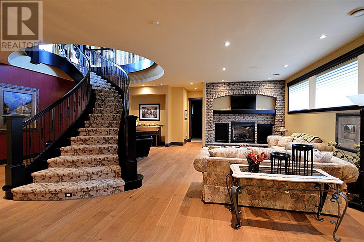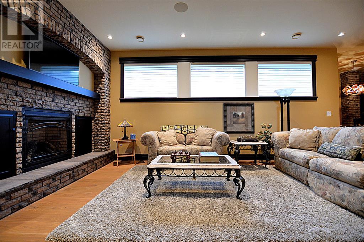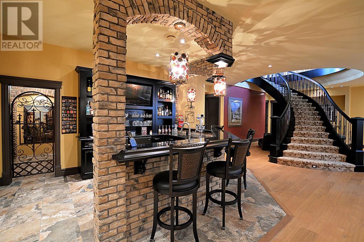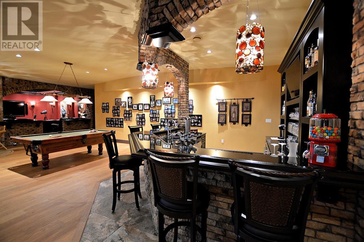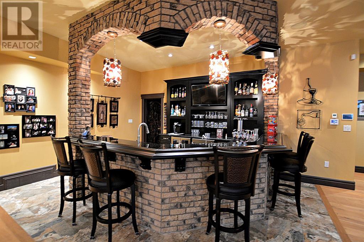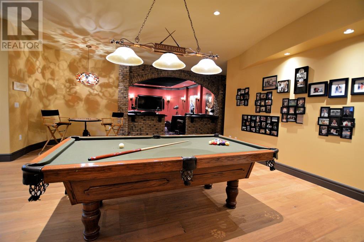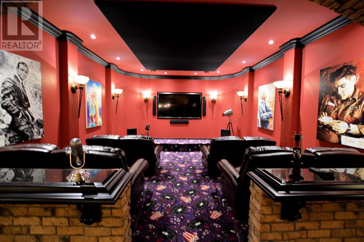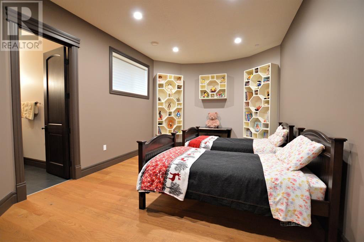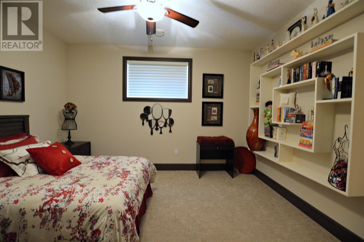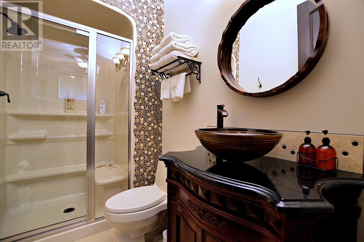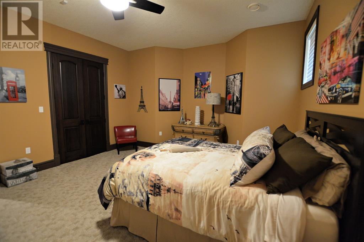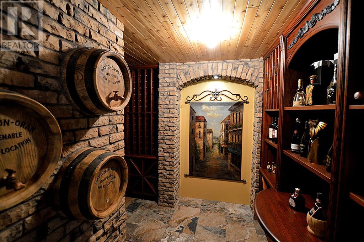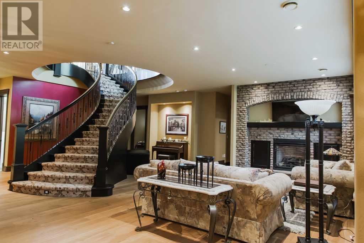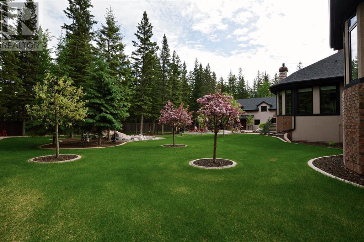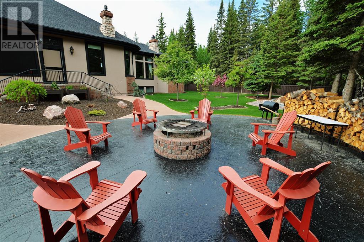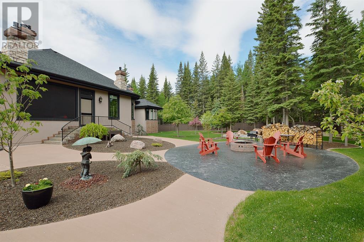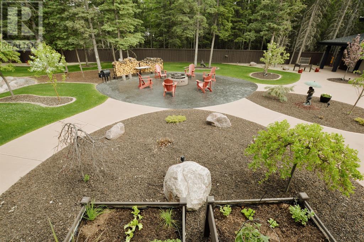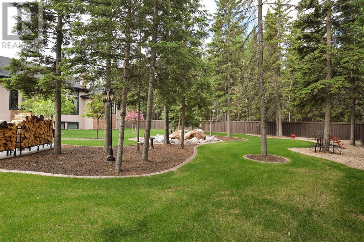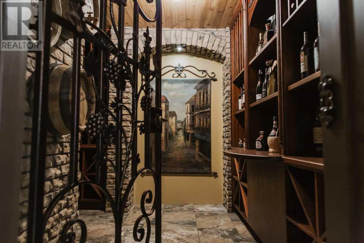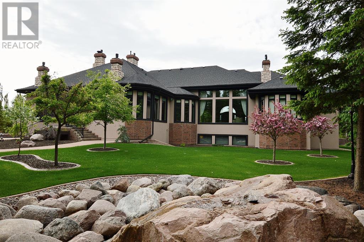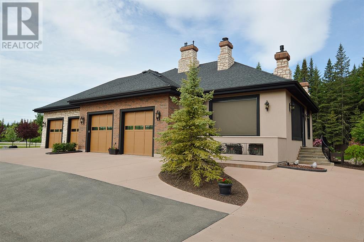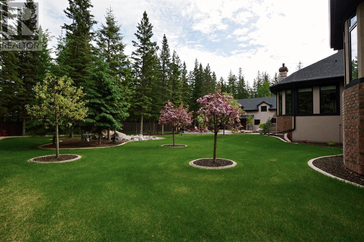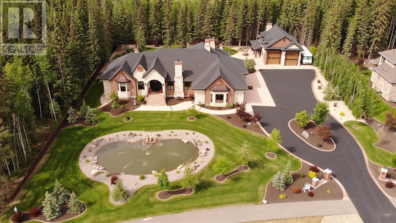8102 Willow Grove Way County Of, Alberta T8W 0H3
$2,995,000
This luxurious Lavender Homes built bungalow is situated on 1.32 acres in Taylor Estates. Let your dreams become reality with this 5 bedrooms, 9 bathrooms, 7 fireplaces, 2 laundry rooms, and 3 air conditioning units. The kitchen is one to envy with 9 appliances, maple cabinets, precast lime stone rangehood, large walk through pantry and massive island. The master bedroom is like a private retreat with large windows, double sided fireplace, large walk in closet, and beautiful 5 piece ensuite complete with private laundry. Downstairs is the perfect place to entertain! Remarkable brick bar, wine room, theater room, rec area plus a family room with a gas fireplace. All bedrooms have walk in closets and personal ensuite's. If the inside doesn’t wow you, the outside is sure to please. Captivating front water fountain, rear water feature, 3 season enclosed room with kitchen area, plus still ample space to enjoy. Truly a dream to sit back and enjoy the wonders that this home has to offer! (id:57312)
Property Details
| MLS® Number | A2043284 |
| Property Type | Single Family |
| Neigbourhood | Rural Grande Prairie No. 1 |
| Community Name | Taylor Estates |
| Features | See Remarks, Wet Bar, No Animal Home, No Smoking Home |
| ParkingSpaceTotal | 6 |
| Plan | 1125649 |
Building
| BathroomTotal | 8 |
| BedroomsAboveGround | 2 |
| BedroomsBelowGround | 3 |
| BedroomsTotal | 5 |
| Appliances | Refrigerator, Dishwasher, Window Coverings |
| ArchitecturalStyle | Bungalow |
| BasementDevelopment | Finished |
| BasementType | Full (finished) |
| ConstructedDate | 2015 |
| ConstructionStyleAttachment | Detached |
| CoolingType | Central Air Conditioning |
| FireplacePresent | Yes |
| FireplaceTotal | 7 |
| FlooringType | Carpeted, Hardwood, Tile |
| FoundationType | See Remarks |
| HalfBathTotal | 3 |
| HeatingFuel | Natural Gas |
| HeatingType | In Floor Heating |
| StoriesTotal | 1 |
| SizeInterior | 3800 Sqft |
| TotalFinishedArea | 3800 Sqft |
| Type | House |
Parking
| RV | |
| Attached Garage | 3 |
Land
| Acreage | Yes |
| FenceType | Not Fenced |
| LandscapeFeatures | Landscaped |
| SizeDepth | 89.43 M |
| SizeFrontage | 65 M |
| SizeIrregular | 1.32 |
| SizeTotal | 1.32 Ac|1 - 1.99 Acres |
| SizeTotalText | 1.32 Ac|1 - 1.99 Acres |
| ZoningDescription | Re |
Rooms
| Level | Type | Length | Width | Dimensions |
|---|---|---|---|---|
| Basement | Bedroom | 12.42 Ft x 21.33 Ft | ||
| Basement | 3pc Bathroom | Measurements not available | ||
| Basement | Bedroom | 12.83 Ft x 14.92 Ft | ||
| Basement | 3pc Bathroom | Measurements not available | ||
| Basement | Bedroom | 15.17 Ft x 16.25 Ft | ||
| Basement | 4pc Bathroom | Measurements not available | ||
| Basement | 2pc Bathroom | Measurements not available | ||
| Main Level | Primary Bedroom | 13.75 Ft x 22.00 Ft | ||
| Main Level | 5pc Bathroom | Measurements not available | ||
| Main Level | Bedroom | 16.00 Ft x 14.50 Ft | ||
| Main Level | Office | 19.42 Ft x 14.50 Ft | ||
| Main Level | 4pc Bathroom | Measurements not available | ||
| Main Level | 2pc Bathroom | Measurements not available | ||
| Main Level | 2pc Bathroom | Measurements not available |
Interested?
Contact us for more information
Kim Lissoway
Associate
10114-100 St.
Grande Prairie, Alberta T8V 2L9
Jack Ouellette
Associate
10114-100 St.
Grande Prairie, Alberta T8V 2L9
