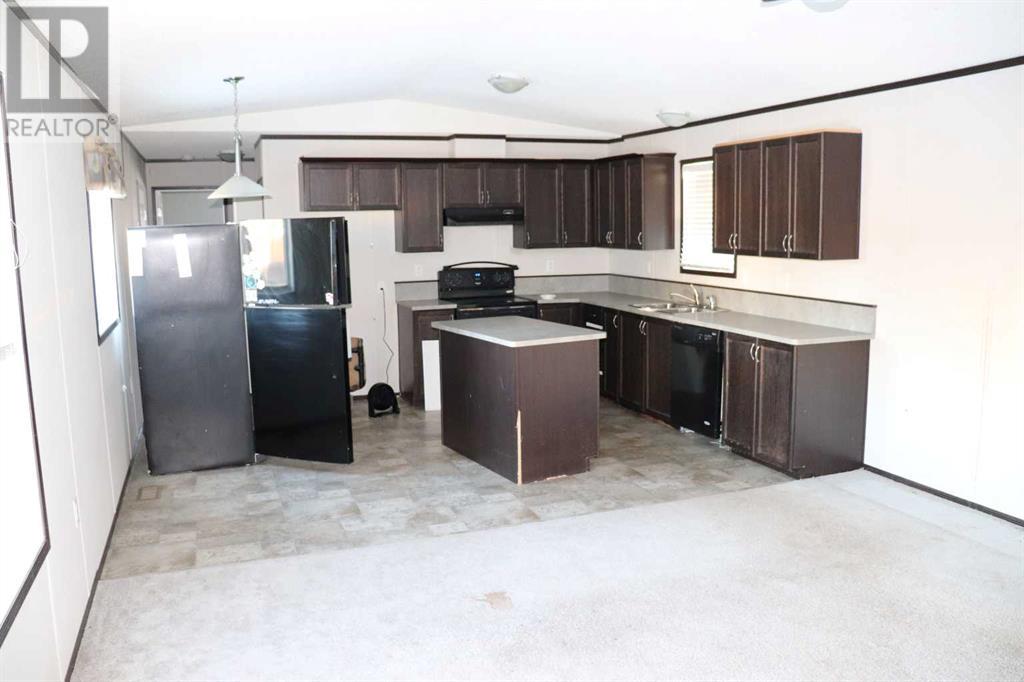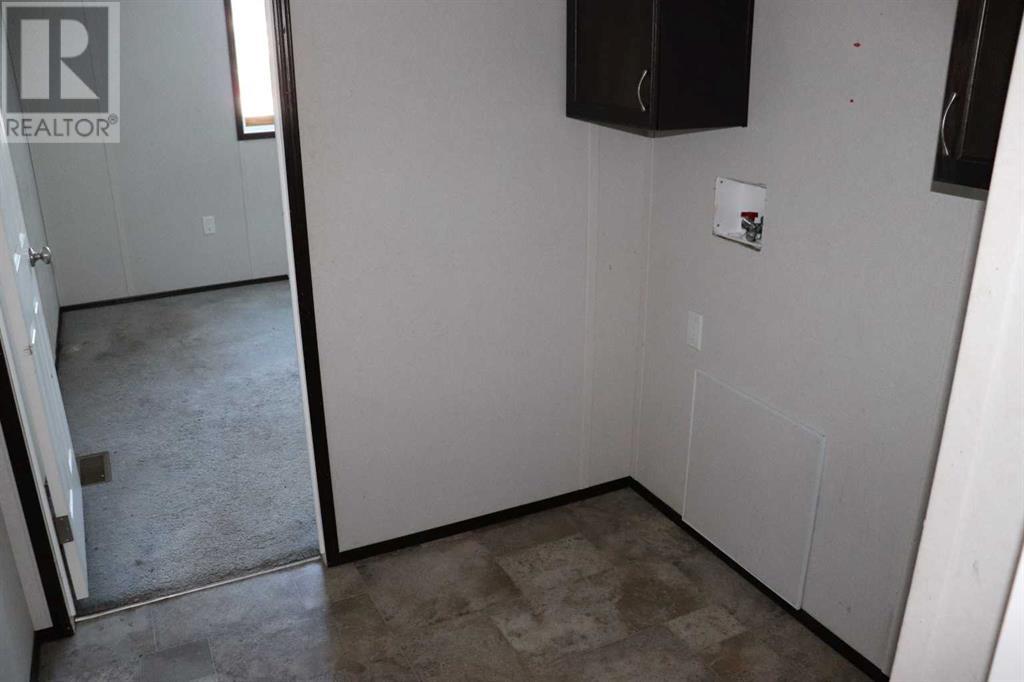810 52 Street Edson, Alberta T7E 1K4
3 Bedroom
2 Bathroom
1109.06 sqft
Mobile Home
None
Forced Air
$195,000
Great Starter home. (id:57312)
Property Details
| MLS® Number | A2183656 |
| Property Type | Single Family |
| Neigbourhood | Griffths |
| ParkingSpaceTotal | 2 |
| Plan | 5174rs |
| Structure | Shed, None |
Building
| BathroomTotal | 2 |
| BedroomsAboveGround | 3 |
| BedroomsTotal | 3 |
| Amperage | 100 Amp Service |
| Appliances | None |
| ArchitecturalStyle | Mobile Home |
| BasementType | None |
| ConstructedDate | 2014 |
| ConstructionMaterial | Wood Frame |
| ConstructionStyleAttachment | Detached |
| CoolingType | None |
| ExteriorFinish | Vinyl Siding |
| FlooringType | Carpeted, Linoleum |
| FoundationType | Piled |
| HeatingFuel | Natural Gas |
| HeatingType | Forced Air |
| StoriesTotal | 1 |
| SizeInterior | 1109.06 Sqft |
| TotalFinishedArea | 1109.06 Sqft |
| Type | Manufactured Home |
| UtilityPower | 100 Amp Service |
| UtilityWater | Municipal Water |
Parking
| None |
Land
| Acreage | No |
| FenceType | Fence |
| Sewer | Municipal Sewage System |
| SizeDepth | 19.2 M |
| SizeFrontage | 33.22 M |
| SizeIrregular | 5850.00 |
| SizeTotal | 5850 Sqft|4,051 - 7,250 Sqft |
| SizeTotalText | 5850 Sqft|4,051 - 7,250 Sqft |
| ZoningDescription | R-mhs |
Rooms
| Level | Type | Length | Width | Dimensions |
|---|---|---|---|---|
| Main Level | 4pc Bathroom | 7.83 Ft x 5.00 Ft | ||
| Main Level | Bedroom | 9.33 Ft x 11.50 Ft | ||
| Main Level | Bedroom | 10.50 Ft x 11.83 Ft | ||
| Main Level | Living Room | 15.00 Ft x 12.75 Ft | ||
| Main Level | Kitchen | 15.00 Ft x 12.00 Ft | ||
| Main Level | Laundry Room | 3.75 Ft x 5.92 Ft | ||
| Main Level | Bedroom | 11.50 Ft x 14.92 Ft | ||
| Main Level | 4pc Bathroom | 8.58 Ft x 7.83 Ft |
Utilities
| Electricity | Connected |
| Natural Gas | Connected |
| Sewer | Connected |
| Water | Connected |
https://www.realtor.ca/real-estate/27742961/810-52-street-edson
Interested?
Contact us for more information
Henry Boxma
Broker
RE/MAX Boxshaw Four Realty
5040 3 Avenue; P.o. Box 7283
Edson, Alberta T7E 1V5
5040 3 Avenue; P.o. Box 7283
Edson, Alberta T7E 1V5















