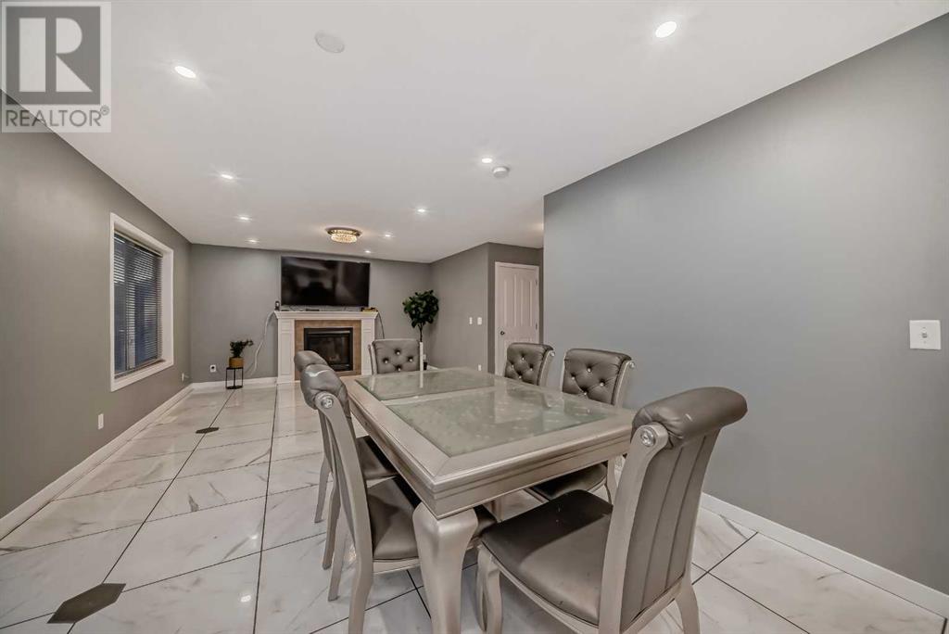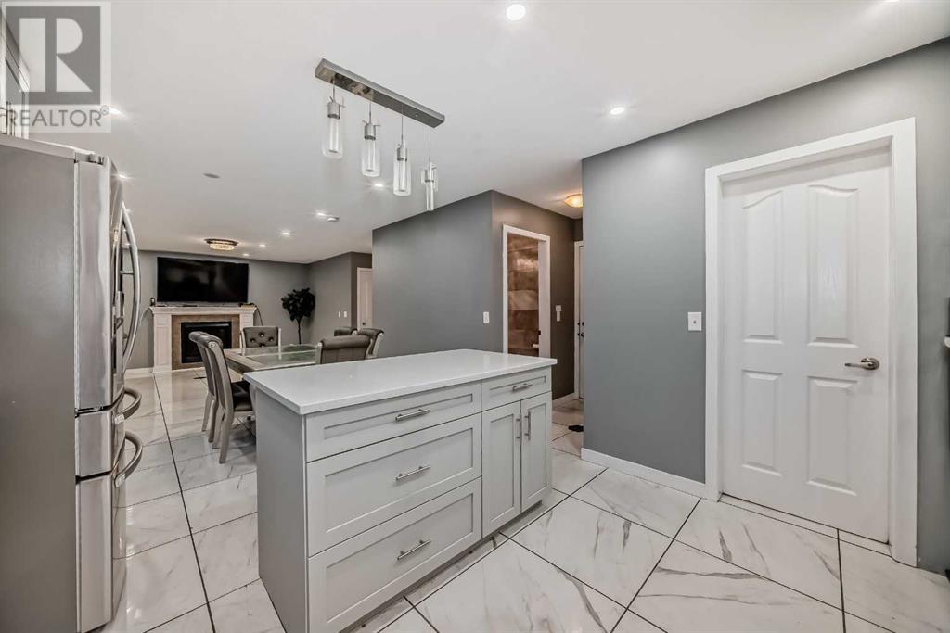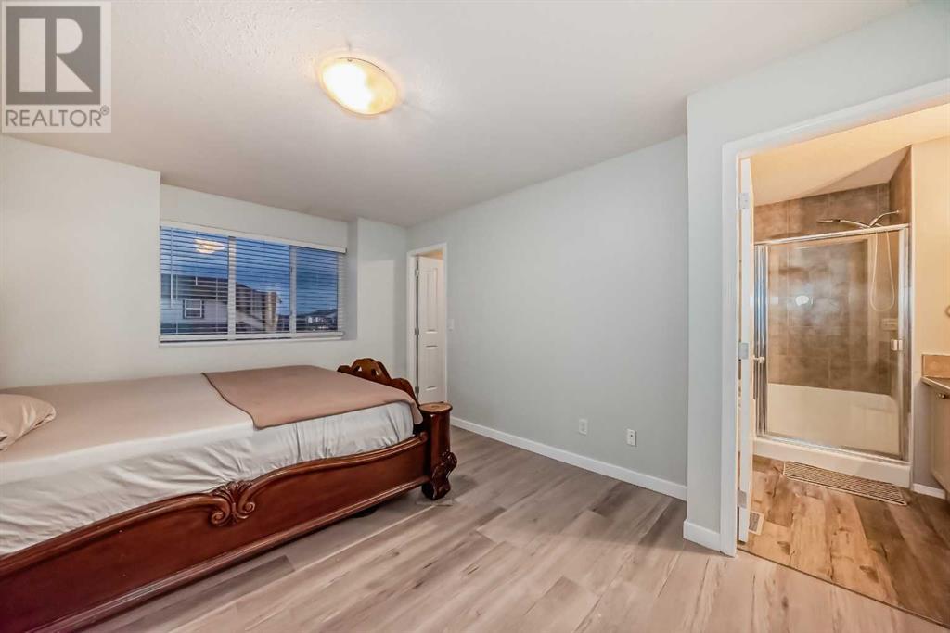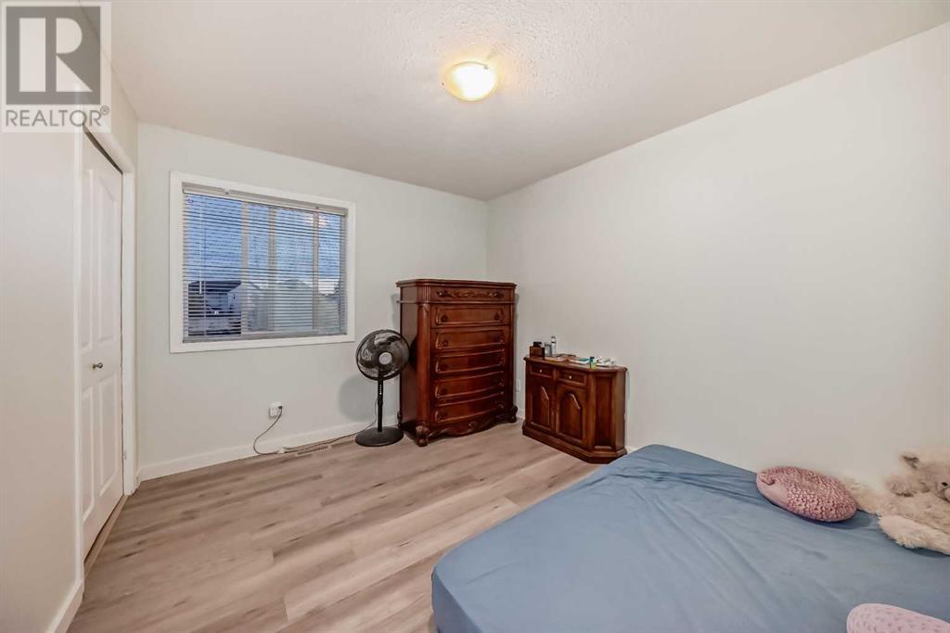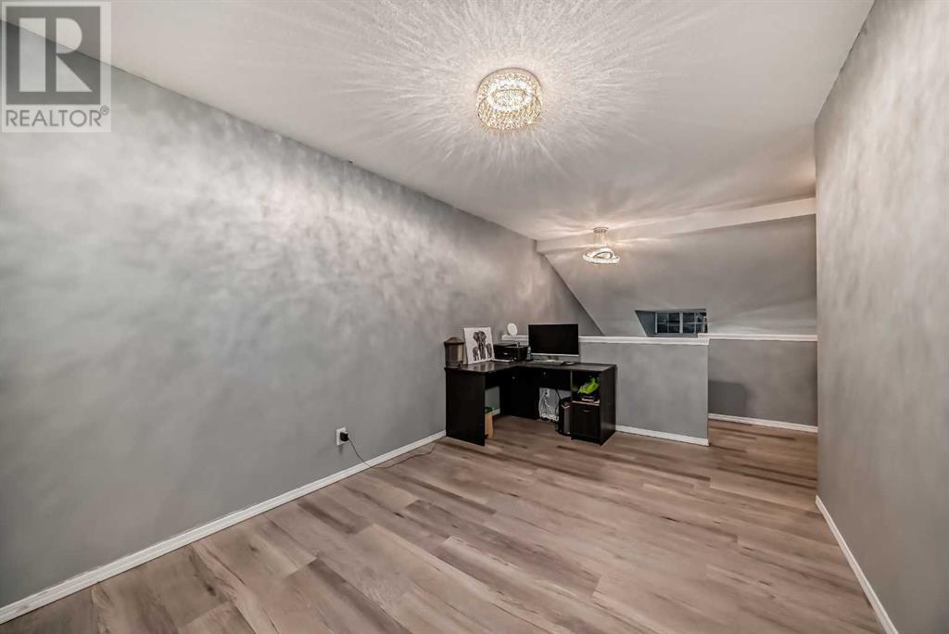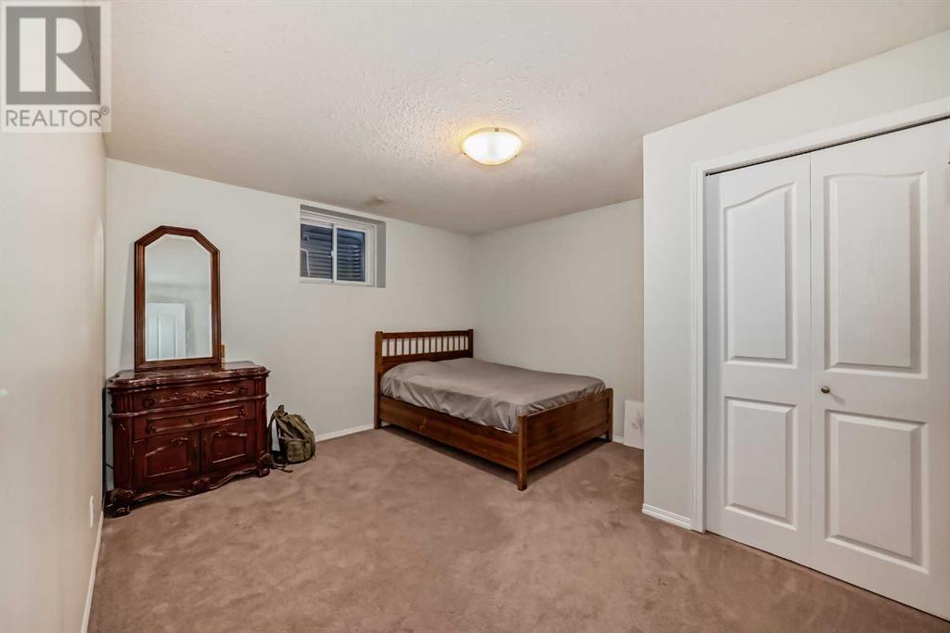808 Luxstone Square Sw Airdrie, Alberta T4B 3L4
$639,998
Welcome to this fully renovated dream home in the highly sought-after community of Luxstone, Airdrie! This exquisite two-story family home features five spacious bedrooms, 3.5 bathrooms, and a fully finished basement, combining modern elegance with everyday comfort.Step inside to discover a beautifully updated interior. Starting with the main floor, which boasts stylish tile flooring throughout, the open-concept layout creates a seamless flow between the living areas, with large windows bathing the space in natural light. With its soaring vaulted ceiling, the grand foyer immediately makes an impression.The heart of the home is the brand-new kitchen, featuring sleek stainless steel appliances, ample cabinet space, and a generous center island—perfect for meal prep and casual dining. The adjacent dining area offers a cozy spot for family gatherings, and the sliding doors open to the backyard, making it easy to extend the fun outdoors. A warm and inviting family room, complete with a fireplace, provides the perfect space for relaxation.Upstairs, you'll find brand new LVP flooring throughout, enhancing the modern feel. The primary suite is a serene retreat with a walk-in closet and a spa-inspired 5-piece ensuite, including a soaking tub, glass shower, and dual sinks. Two additional bedrooms, a full bathroom, and a versatile bonus room round out the upper level, offering plenty of space for family and guests.The fully finished basement is ideal for a home theatre, gym, or extra living space. It also features two large bedrooms and another full bathroom, providing flexibility and convenience.With nice curb appeal, a flex room for added functionality, and modern updates throughout, this home perfectly blends luxury and comfort and is ready to provide a stylish living experience for its next owners. (id:57312)
Property Details
| MLS® Number | A2188097 |
| Property Type | Single Family |
| Neigbourhood | Coopers Crossing |
| Community Name | Luxstone |
| AmenitiesNearBy | Park, Playground, Schools, Shopping |
| Features | See Remarks |
| ParkingSpaceTotal | 4 |
| Plan | 0512125 |
| Structure | Deck |
Building
| BathroomTotal | 4 |
| BedroomsAboveGround | 3 |
| BedroomsBelowGround | 2 |
| BedroomsTotal | 5 |
| Appliances | Washer, Refrigerator, Dishwasher, Stove, Dryer, Microwave, Hood Fan |
| BasementDevelopment | Finished |
| BasementType | Full (finished) |
| ConstructedDate | 2006 |
| ConstructionMaterial | Wood Frame |
| ConstructionStyleAttachment | Detached |
| CoolingType | None |
| ExteriorFinish | Vinyl Siding |
| FireplacePresent | Yes |
| FireplaceTotal | 1 |
| FlooringType | Carpeted, Tile, Vinyl Plank |
| FoundationType | Poured Concrete |
| HalfBathTotal | 1 |
| HeatingFuel | Natural Gas |
| HeatingType | Forced Air |
| StoriesTotal | 2 |
| SizeInterior | 1899.9 Sqft |
| TotalFinishedArea | 1899.9 Sqft |
| Type | House |
Parking
| Attached Garage | 2 |
Land
| Acreage | No |
| FenceType | Fence |
| LandAmenities | Park, Playground, Schools, Shopping |
| SizeFrontage | 13.16 M |
| SizeIrregular | 361.20 |
| SizeTotal | 361.2 M2|0-4,050 Sqft |
| SizeTotalText | 361.2 M2|0-4,050 Sqft |
| ZoningDescription | R1 |
Rooms
| Level | Type | Length | Width | Dimensions |
|---|---|---|---|---|
| Second Level | Primary Bedroom | 15.58 Ft x 11.58 Ft | ||
| Second Level | Other | 6.33 Ft x 6.58 Ft | ||
| Second Level | Bedroom | 11.50 Ft x 10.17 Ft | ||
| Second Level | Bedroom | 11.17 Ft x 9.92 Ft | ||
| Second Level | Bonus Room | 14.17 Ft x 9.42 Ft | ||
| Second Level | 4pc Bathroom | 8.08 Ft x 4.83 Ft | ||
| Second Level | Laundry Room | 5.33 Ft x 2.75 Ft | ||
| Second Level | 5pc Bathroom | 9.92 Ft x 8.00 Ft | ||
| Basement | Recreational, Games Room | 16.75 Ft x 10.33 Ft | ||
| Basement | Foyer | 15.83 Ft x 6.92 Ft | ||
| Basement | Bedroom | 13.83 Ft x 11.58 Ft | ||
| Basement | 4pc Bathroom | 8.92 Ft x 5.00 Ft | ||
| Basement | Bedroom | 11.25 Ft x 10.33 Ft | ||
| Main Level | Other | 5.08 Ft x 4.75 Ft | ||
| Main Level | Other | 15.08 Ft x 4.67 Ft | ||
| Main Level | Living Room | 14.92 Ft x 12.17 Ft | ||
| Main Level | Family Room | 14.92 Ft x 14.00 Ft | ||
| Main Level | Dining Room | 9.75 Ft x 11.92 Ft | ||
| Main Level | Kitchen | 10.00 Ft x 11.92 Ft | ||
| Main Level | Pantry | 5.67 Ft x 5.33 Ft | ||
| Main Level | 2pc Bathroom | 4.83 Ft x 4.92 Ft | ||
| Main Level | Other | 5.50 Ft x 3.25 Ft |
https://www.realtor.ca/real-estate/27808175/808-luxstone-square-sw-airdrie-luxstone
Interested?
Contact us for more information
Angel Godson-Onumejor
Associate
4034 16 Street Sw
Calgary, Alberta T2T 4H4











