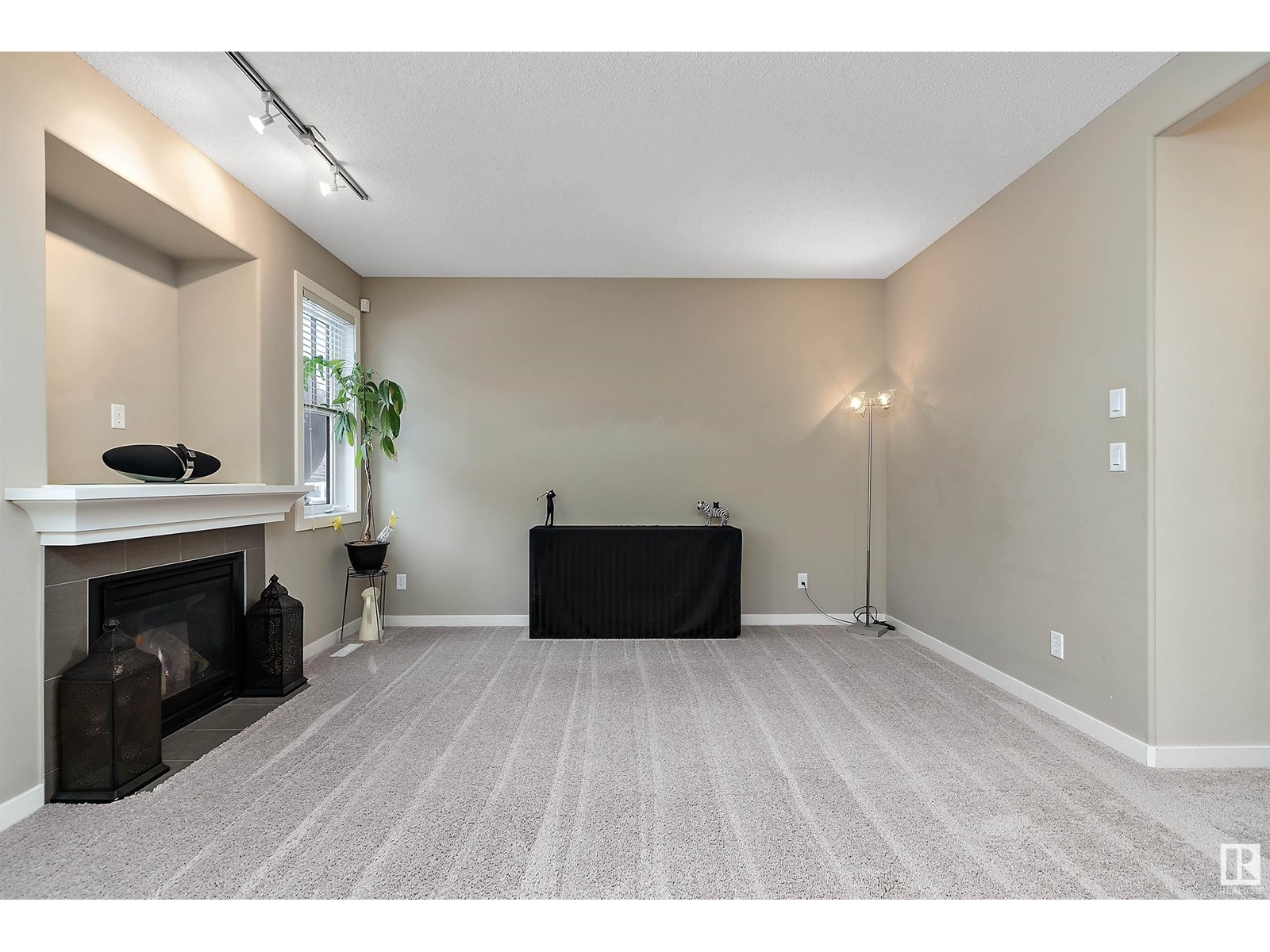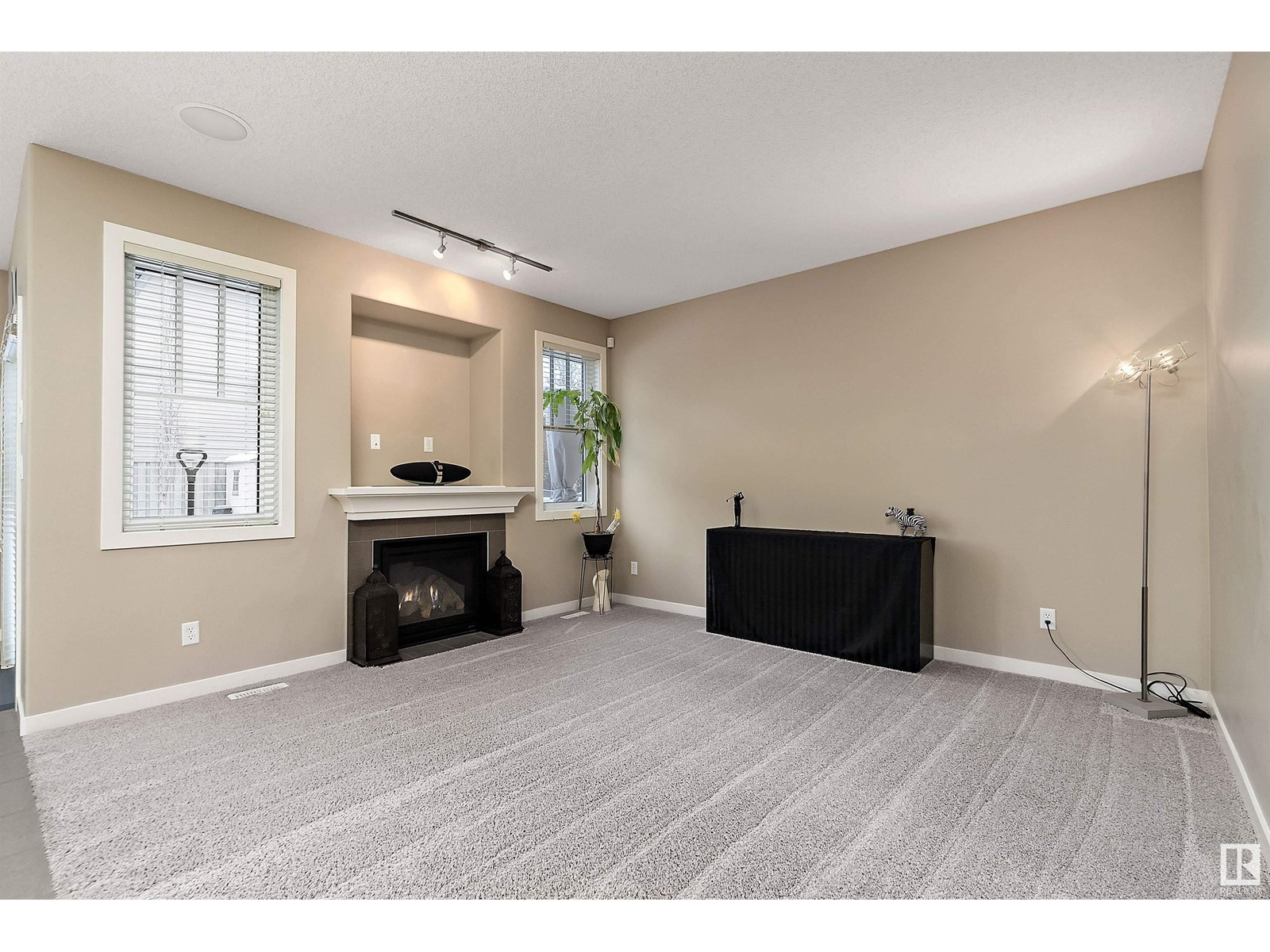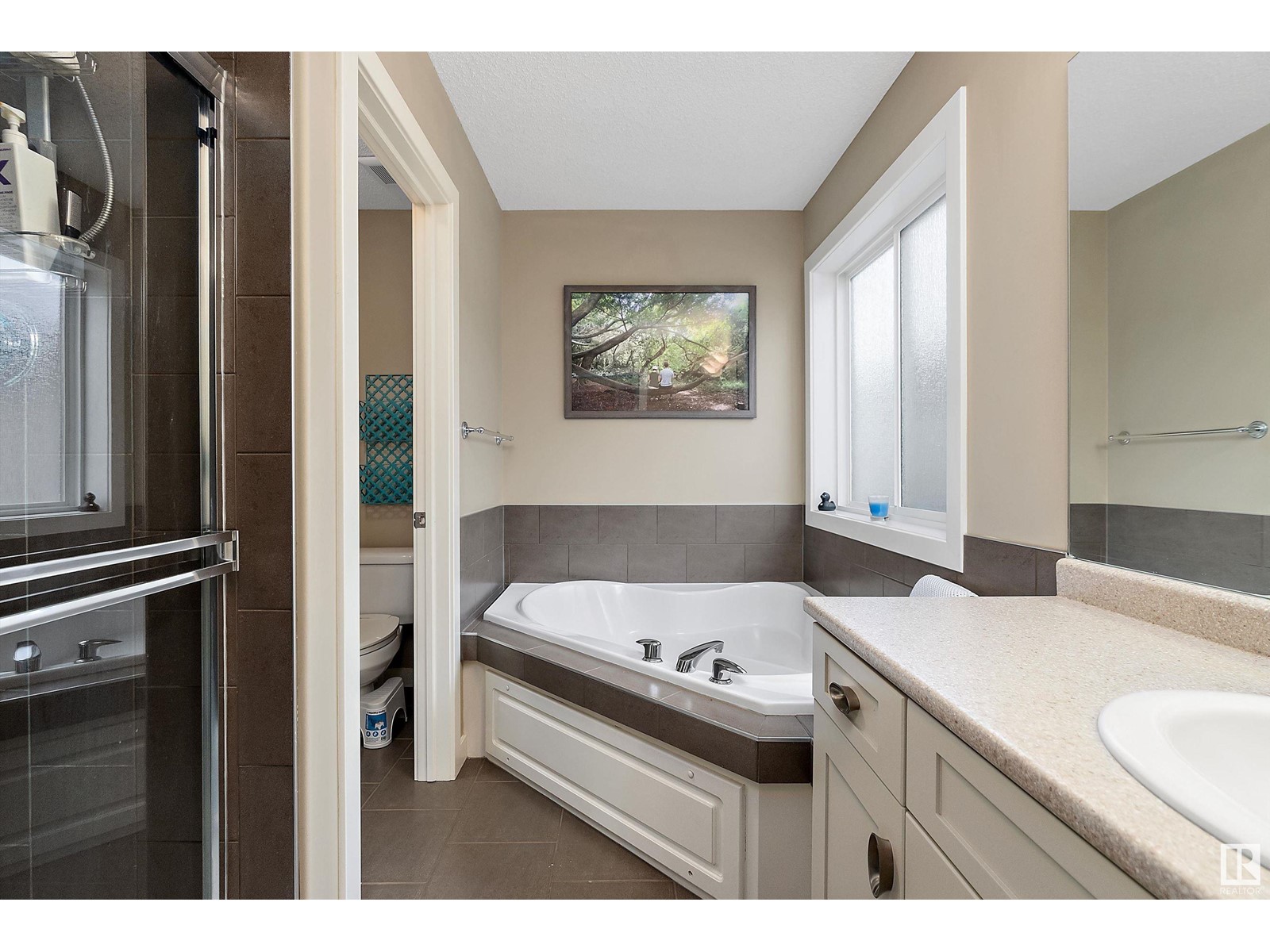805 Armitage Wd Sw Edmonton, Alberta T6W 0H3
$680,000
This stunning 2-storey, former Kimberly show home w/ over 2,200 SF, has been meticulously maintained and ready for you to move in! Featuring 3 spacious bdrms w/ the primary offering a WI closet & a luxurious 4pc ensuite that incl a corner jacuzzi tub, this home is both both comfort and style! The main floor provides an open den/office area separate from your cozy LR w/ a fireplace & a cook's dream kitchen that boasts granite countertops, S/S appliances - top-of-the-line Miele dishwasher, an abundance of cupboard storage + a corner pantry. The large island w/ undermount sink offers plenty of space for cooking and entertaining w/ views of your low-maintenance backyard finished w/ patio stones & a retaining wall. This home is also equipped w/ A/C & a speaker system throughout. A 1/2 bath is located next to the mudroom which leads you into your F/F heated & painted garage, a rare bonus. With a south-facing backyard, neutral paint, and a large bonus room, this home is the epitome of modern living. A must-see! (id:57312)
Property Details
| MLS® Number | E4415453 |
| Property Type | Single Family |
| Neigbourhood | Ambleside |
| AmenitiesNearBy | Public Transit, Schools, Shopping |
| Features | Flat Site, No Back Lane, No Animal Home, No Smoking Home, Level |
Building
| BathroomTotal | 3 |
| BedroomsTotal | 3 |
| Amenities | Ceiling - 9ft |
| Appliances | Dryer, Freezer, Hood Fan, Microwave, Refrigerator, Storage Shed, Stove, Central Vacuum, Washer |
| BasementDevelopment | Unfinished |
| BasementType | Full (unfinished) |
| ConstructedDate | 2007 |
| ConstructionStyleAttachment | Detached |
| CoolingType | Central Air Conditioning |
| FireProtection | Smoke Detectors |
| FireplaceFuel | Gas |
| FireplacePresent | Yes |
| FireplaceType | Unknown |
| HalfBathTotal | 1 |
| HeatingType | Forced Air |
| StoriesTotal | 2 |
| SizeInterior | 2213.9211 Sqft |
| Type | House |
Parking
| Attached Garage |
Land
| Acreage | No |
| FenceType | Fence |
| LandAmenities | Public Transit, Schools, Shopping |
| SizeIrregular | 390.72 |
| SizeTotal | 390.72 M2 |
| SizeTotalText | 390.72 M2 |
Rooms
| Level | Type | Length | Width | Dimensions |
|---|---|---|---|---|
| Main Level | Living Room | 4.13 m | 3.96 m | 4.13 m x 3.96 m |
| Main Level | Dining Room | 2.82 m | 4.24 m | 2.82 m x 4.24 m |
| Main Level | Kitchen | 4.62 m | 4.24 m | 4.62 m x 4.24 m |
| Main Level | Den | 3.58 m | 2.75 m | 3.58 m x 2.75 m |
| Upper Level | Primary Bedroom | 5.14 m | 3.63 m | 5.14 m x 3.63 m |
| Upper Level | Bedroom 2 | 3.32 m | 3.34 m | 3.32 m x 3.34 m |
| Upper Level | Bedroom 3 | 4.44 m | 2.78 m | 4.44 m x 2.78 m |
| Upper Level | Bonus Room | 4.76 m | 4.76 m | 4.76 m x 4.76 m |
https://www.realtor.ca/real-estate/27719285/805-armitage-wd-sw-edmonton-ambleside
Interested?
Contact us for more information
Kris Trajano
Associate
13120 St Albert Trail Nw
Edmonton, Alberta T5L 4P6

















































