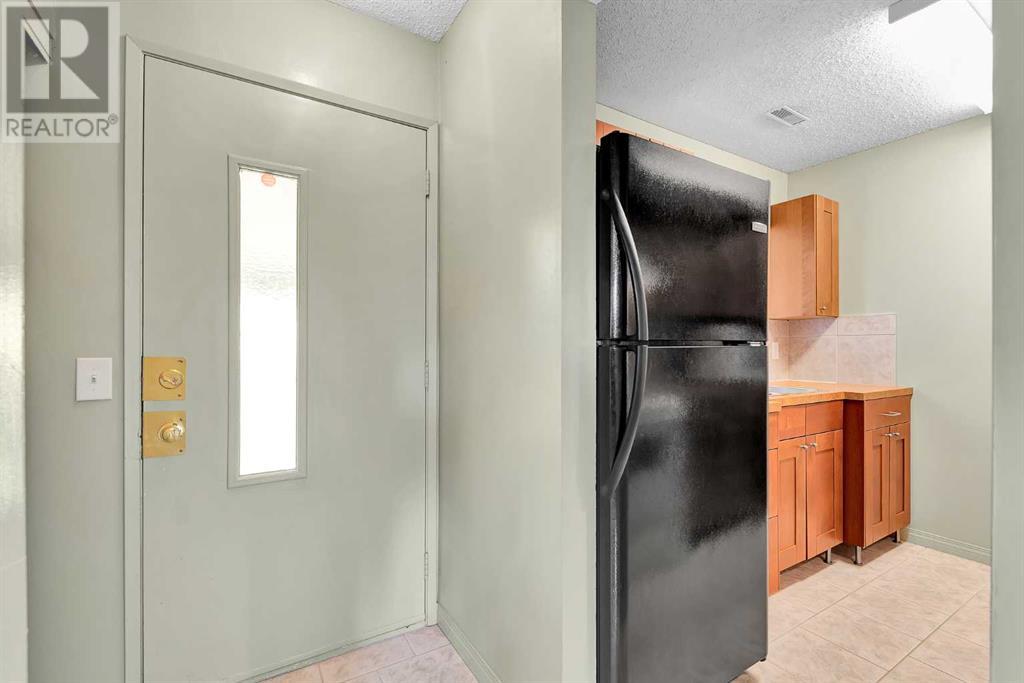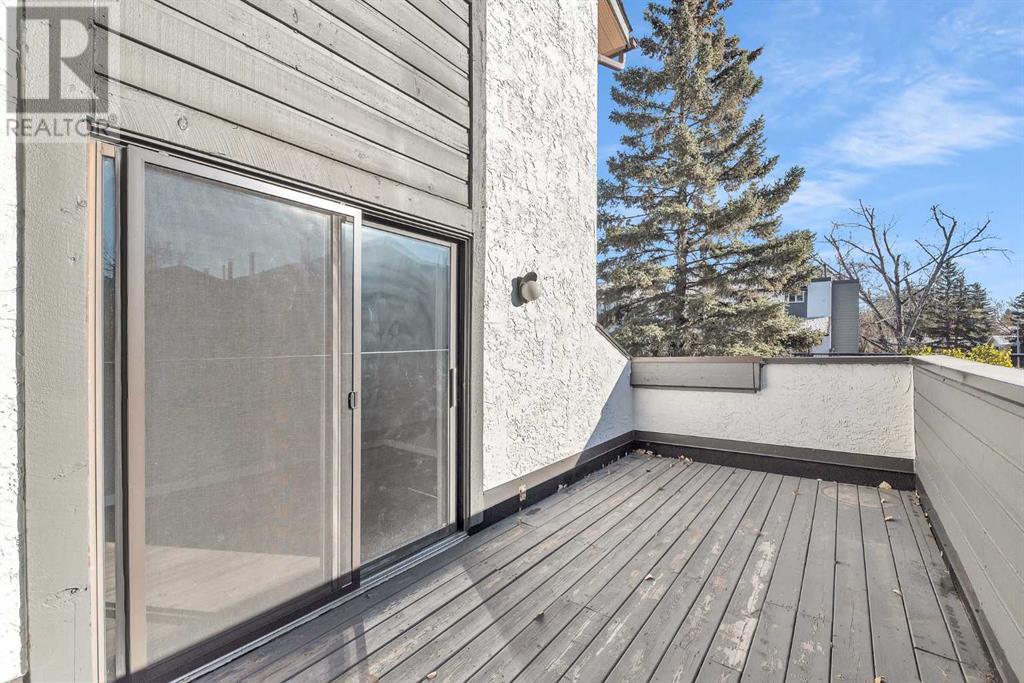802, 2520 Palliser Drive Sw Calgary, Alberta T2V 4S9
$299,900Maintenance, Common Area Maintenance, Insurance, Ground Maintenance, Parking, Property Management, Reserve Fund Contributions, Waste Removal
$617.08 Monthly
Maintenance, Common Area Maintenance, Insurance, Ground Maintenance, Parking, Property Management, Reserve Fund Contributions, Waste Removal
$617.08 MonthlyGreat investment opportunity: Spacious END TOWNHOME unit in the popular south west community of Oakridge, close to schools, shopping, and transportation with Immediate Possession. The property boasts 1084 square foot of living space with 2 BEDS/1 BATH and comes with COVERED PARKING. Entering the unit from the parking area, you will find a convenient foyer with spacious closet, which provides a great place to put coats and shoes before going up the stairs to the main level. On the main floor level there is a kitchen, separate dining room, and a living room with patio doors opening onto a really good sized balcony-there is also a front door on this level leading onto the covered walkway. On the top floor you will find a good-sized primary bedroom, a second bedroom, plus a full bathroom with laundry area. This PET-FRIENDLY condo complex is in an amazing location, just around the corner from South Glenmore Park, and the Glenmore Reservoir. Adjacent to the Oak Bay Plaza with its many great services and restaurants. And is just two blocks to Nellie McClung elementary school. Transit is plentiful and getting around and out of the city is super easy with the quick access to Stoney Trail.Plus, SELLER WILL CONSIDER PROVIDING A ‘VENDOR TAKE BACK MORTGAGE’ AT PRIME (5.45%) TO QUALIFIED BUYERS WITH A MINIMUM DOWNPAYMENT OF $20,000.Contact your favourite Realtor today to book a showing and find out why this could be a smart move for you. (id:57312)
Property Details
| MLS® Number | A2184924 |
| Property Type | Single Family |
| Neigbourhood | Pump Hill |
| Community Name | Oakridge |
| AmenitiesNearBy | Park, Playground, Recreation Nearby, Schools, Shopping, Water Nearby |
| CommunityFeatures | Lake Privileges, Pets Allowed, Pets Allowed With Restrictions |
| Features | See Remarks, Parking |
| ParkingSpaceTotal | 1 |
| Plan | 7810236 |
Building
| BathroomTotal | 1 |
| BedroomsAboveGround | 2 |
| BedroomsTotal | 2 |
| Appliances | Washer, Refrigerator, Range, Dryer, Microwave, Hood Fan, Window Coverings |
| BasementType | None |
| ConstructedDate | 1977 |
| ConstructionMaterial | Wood Frame |
| ConstructionStyleAttachment | Attached |
| CoolingType | None |
| ExteriorFinish | Stucco, Wood Siding |
| FireplacePresent | Yes |
| FireplaceTotal | 1 |
| FlooringType | Carpeted, Laminate, Tile |
| FoundationType | Poured Concrete |
| HeatingFuel | Natural Gas |
| HeatingType | Forced Air |
| StoriesTotal | 3 |
| SizeInterior | 1084 Sqft |
| TotalFinishedArea | 1084 Sqft |
| Type | Row / Townhouse |
Parking
| Carport | |
| Covered |
Land
| Acreage | No |
| FenceType | Not Fenced |
| LandAmenities | Park, Playground, Recreation Nearby, Schools, Shopping, Water Nearby |
| SizeTotalText | Unknown |
| ZoningDescription | M-c1 |
Rooms
| Level | Type | Length | Width | Dimensions |
|---|---|---|---|---|
| Second Level | Primary Bedroom | 13.08 Ft x 10.67 Ft | ||
| Second Level | Bedroom | 10.75 Ft x 8.17 Ft | ||
| Second Level | 4pc Bathroom | 7.67 Ft x 7.42 Ft | ||
| Second Level | Laundry Room | 8.92 Ft x 3.00 Ft | ||
| Lower Level | Foyer | 6.58 Ft x 7.92 Ft | ||
| Main Level | Living Room | 15.67 Ft x 10.58 Ft | ||
| Main Level | Kitchen | 8.50 Ft x 7.58 Ft | ||
| Main Level | Dining Room | 10.08 Ft x 7.33 Ft | ||
| Main Level | Other | 18.25 Ft x 8.17 Ft |
https://www.realtor.ca/real-estate/27759291/802-2520-palliser-drive-sw-calgary-oakridge
Interested?
Contact us for more information
Adrienne Mcgarvey
Associate
400, 909 17 Ave S.w.
Calgary, Alberta T2T 0A4
Erick Dillmann
Associate
400, 909 17 Ave S.w.
Calgary, Alberta T2T 0A4



































