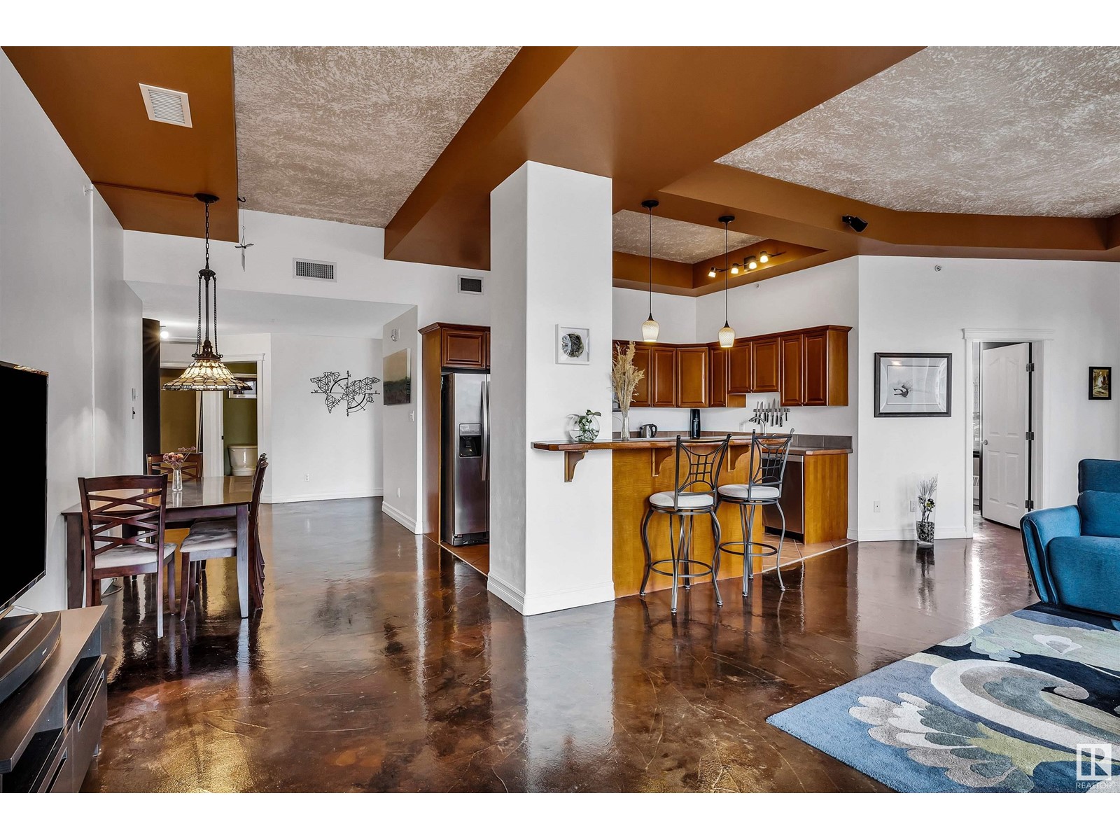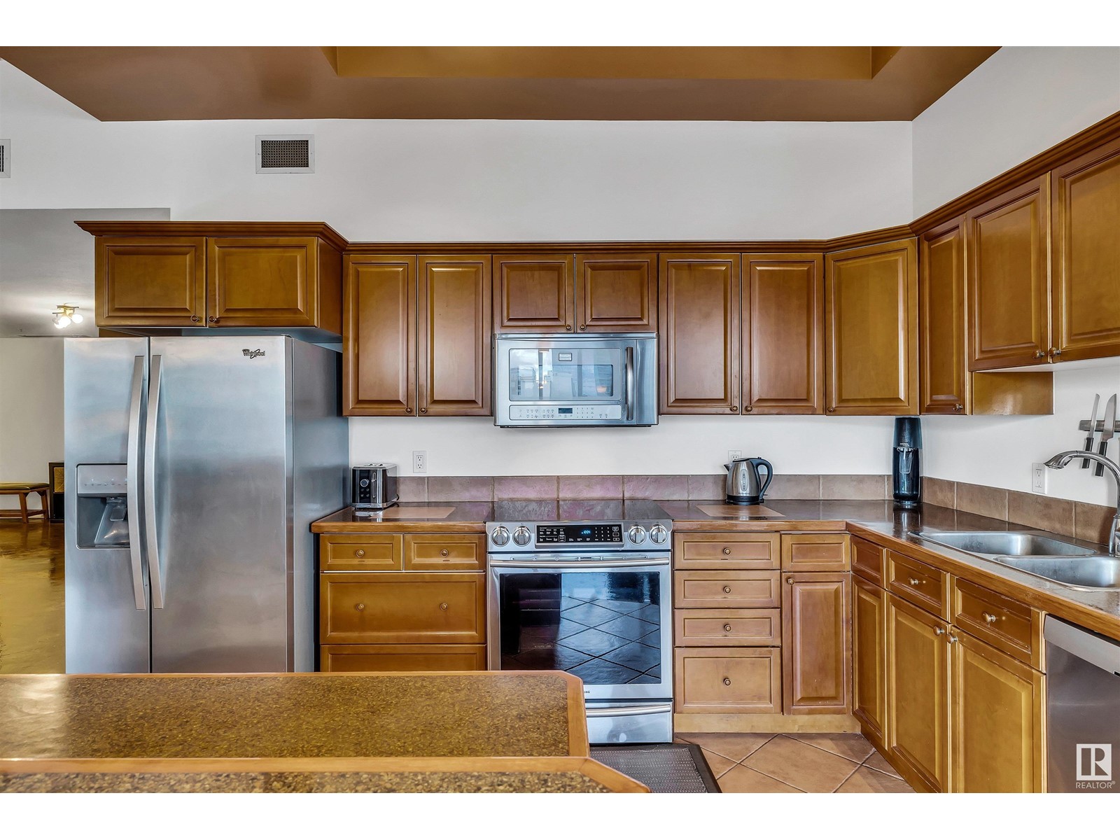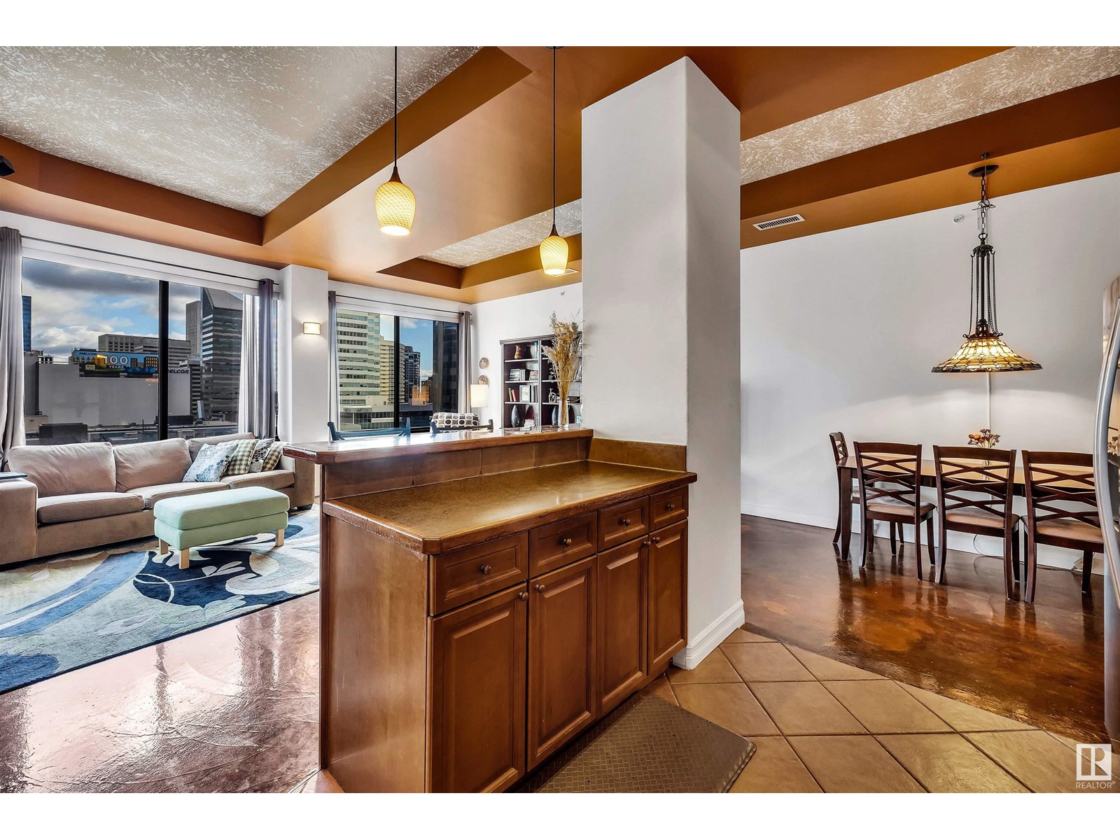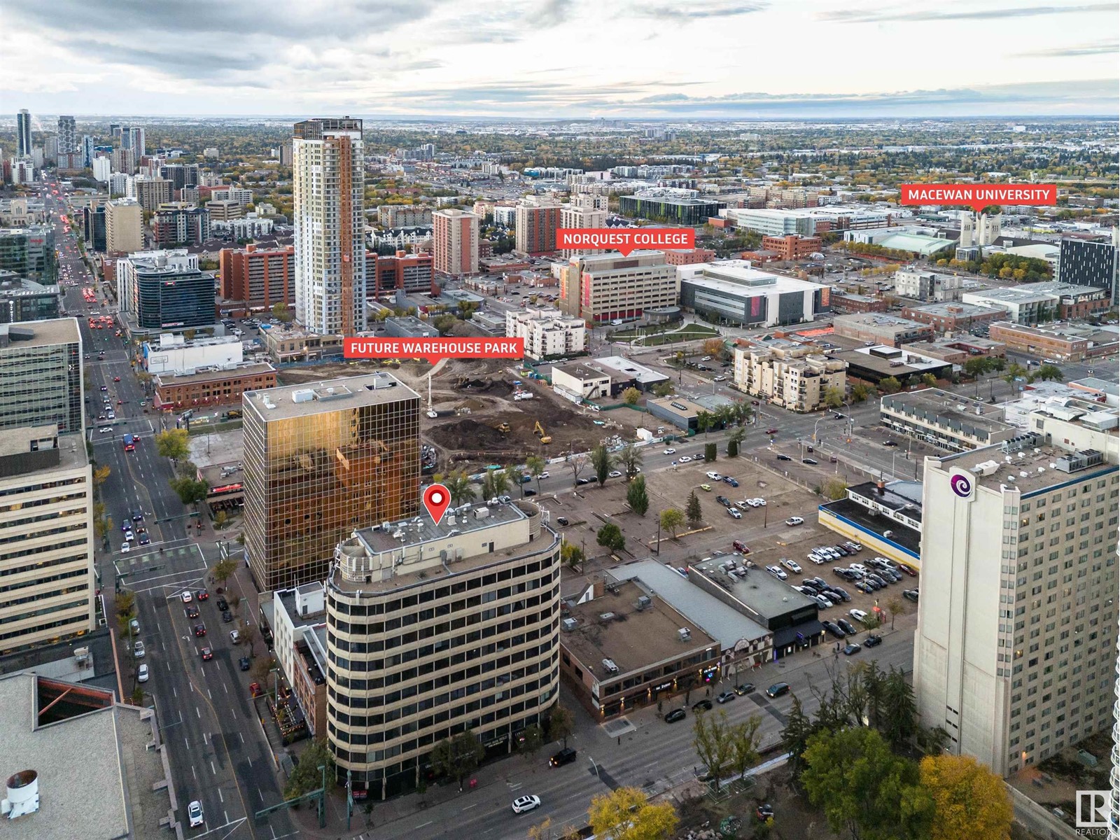#801 10106 105 St Nw Edmonton, Alberta T5J 5E7
$199,900Maintenance, Exterior Maintenance, Heat, Insurance, Common Area Maintenance, Property Management, Other, See Remarks, Water
$1,031.31 Monthly
Maintenance, Exterior Maintenance, Heat, Insurance, Common Area Maintenance, Property Management, Other, See Remarks, Water
$1,031.31 MonthlyUrban Living at Its Finest! This stunning 1,539 sq ft, 8th floor unit features an open layout with polished concrete and ceramic tile flooring, soaring 10 ft ceilings, and breathtaking panoramic views of downtown Edmonton. The spacious living room flows into an impressive kitchen, complete with a center island that seats two, an abundance of cabinets and ample counter space, all adjacent to the dining area - perfect for entertaining or intimate dinners. The primary bedroom includes a 4-pce ensuite bath and a walk-in closet. The 2nd bedroom with a Murphy Bed can double as an office if required. The unit is finished with a second 3-piece bathroom and in-suite laundry for added convenience. 1 stall in parkade. Located across from a park currently being expanded and revitalized by the City, providing a beautiful outdoor space for relaxation. Enjoy great access to public transportation, allowing you to easily navigate the city, as well as proximity to excellent post-secondary schools and much more! (id:57312)
Property Details
| MLS® Number | E4408970 |
| Property Type | Single Family |
| Neigbourhood | Downtown (Edmonton) |
| AmenitiesNearBy | Golf Course, Public Transit, Schools, Shopping |
| Features | Park/reserve, No Animal Home, No Smoking Home, Built-in Wall Unit |
| ParkingSpaceTotal | 1 |
| ViewType | City View |
Building
| BathroomTotal | 2 |
| BedroomsTotal | 2 |
| Amenities | Ceiling - 10ft |
| Appliances | Dryer, Microwave Range Hood Combo, Refrigerator, Stove, Washer |
| ArchitecturalStyle | Loft |
| BasementType | None |
| ConstructedDate | 1973 |
| FireProtection | Sprinkler System-fire |
| HeatingType | Baseboard Heaters |
| SizeInterior | 1539.6697 Sqft |
| Type | Apartment |
Parking
| Parkade |
Land
| Acreage | No |
| LandAmenities | Golf Course, Public Transit, Schools, Shopping |
| SizeIrregular | 26.01 |
| SizeTotal | 26.01 M2 |
| SizeTotalText | 26.01 M2 |
Rooms
| Level | Type | Length | Width | Dimensions |
|---|---|---|---|---|
| Main Level | Living Room | 5.73 m | 9.64 m | 5.73 m x 9.64 m |
| Main Level | Dining Room | 2.89 m | 2.57 m | 2.89 m x 2.57 m |
| Main Level | Kitchen | 2.9 m | 3.86 m | 2.9 m x 3.86 m |
| Main Level | Primary Bedroom | 5.51 m | 6.19 m | 5.51 m x 6.19 m |
| Main Level | Bedroom 2 | 5.47 m | 3.46 m | 5.47 m x 3.46 m |
| Main Level | Laundry Room | 2.03 m | 2.65 m | 2.03 m x 2.65 m |
https://www.realtor.ca/real-estate/27502062/801-10106-105-st-nw-edmonton-downtown-edmonton
Interested?
Contact us for more information
Doug Singleton
Manager
3018 Calgary Trail Nw
Edmonton, Alberta T6J 6V4





































