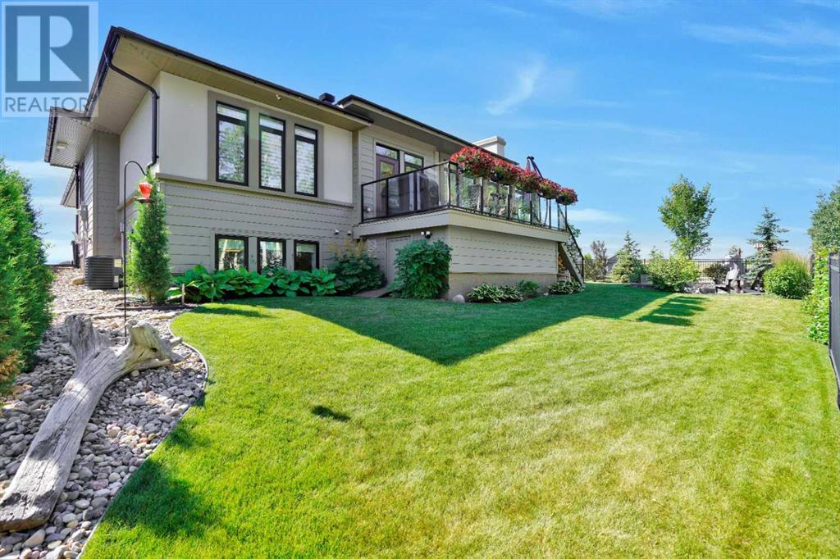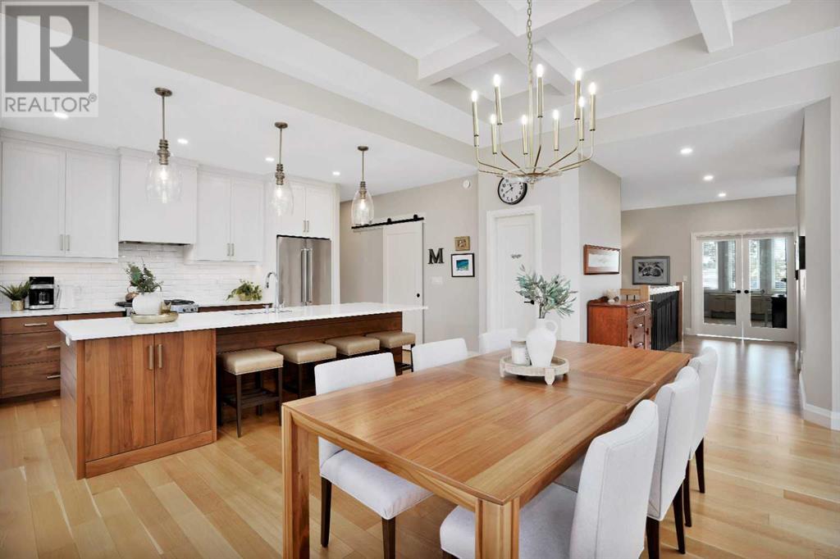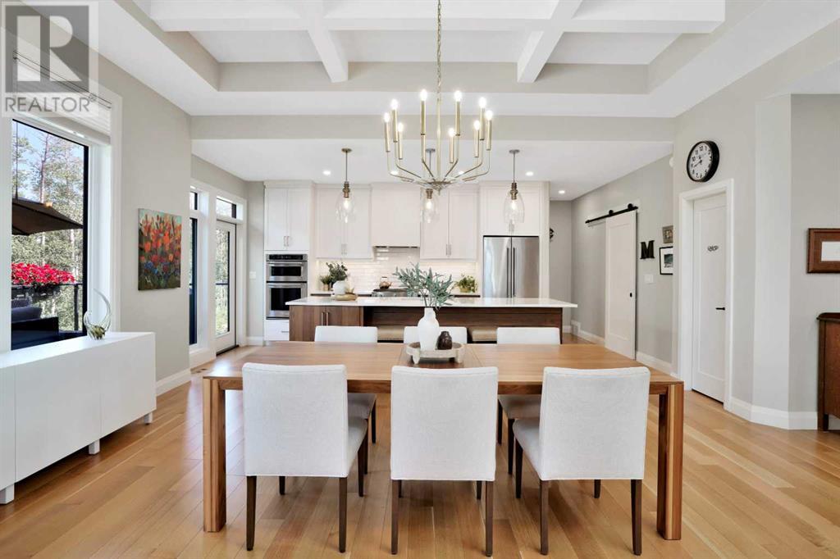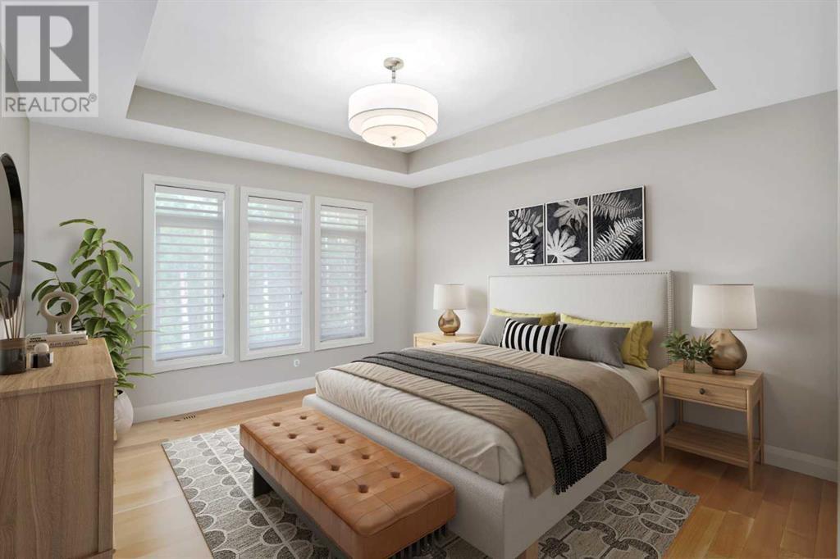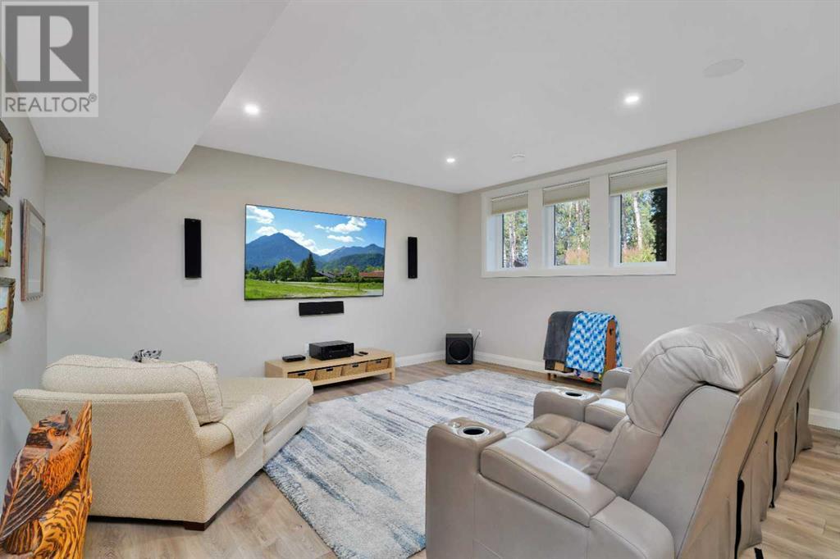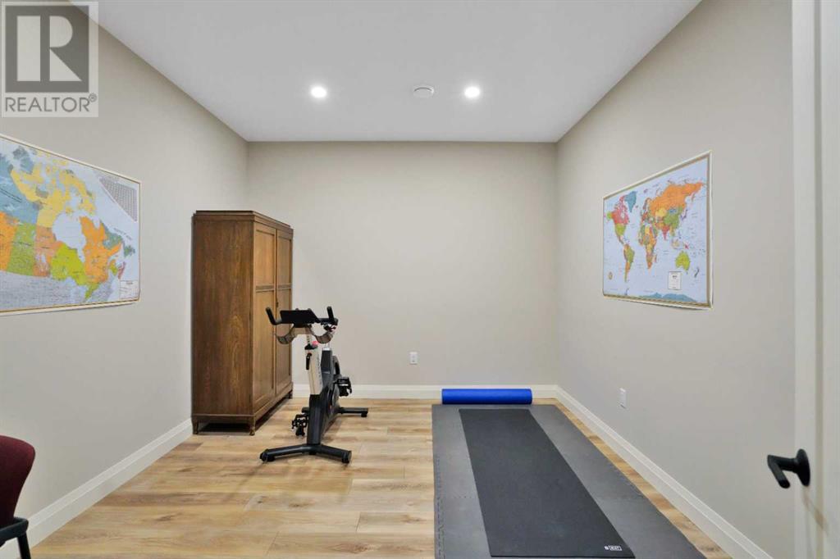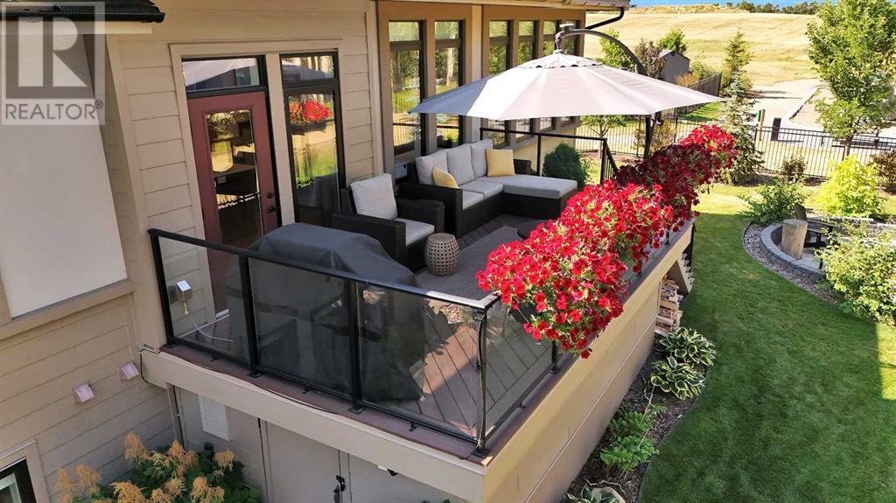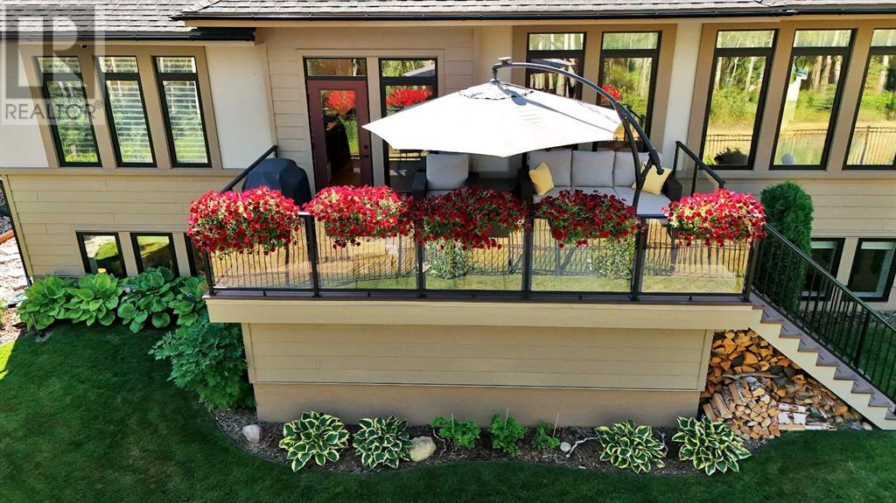8 Sweetgrass Place Sylvan Lake, Alberta T4S 0S5
$1,395,900
In the beautiful Sixty West community, this Vleeming-built home resides on one of the neighborhood's most coveted lots. Sixty West combines luxury and convenience with Sylvan Lake charm, anchored by Waterford Station – a nearby hub of local businesses and shops. Here, quality living and everyday essentials are just a short stroll away.From foundation to roof, this home showcases effective design and superior craftsmanship. The Insulated Concrete Form foundation and Durabuilt triple-pane windows and doors create a comfortable, energy-efficient environment year-round. Durable CRC/IKO architectural shingles top off an exterior that artfully combines Gemstone smart LED lighting, acrylic stucco, Canexel siding, and natural stone.Inside, the open main floor impresses with both coffered and tray ceilings and flows seamlessly from the office to the living room and over to the gourmet kitchen. Custom Hunter Douglas shades, Huntwood cabinets, and high-end appliances make this open space a joy for entertainers! On the same level, the primary offers a large sanctuary, with an organized walk-in closet, custom shower, standalone tub, and dual vanity in the ensuite, to blend functionality with style for everyday comfort.The lower level is a haven for family gatherings and entertainment. It features two bedrooms, a den, and a full bathroom, along with a spacious area perfect for movie nights or game sessions. The custom wine room, situated behind a strikingly beautiful wet bar, comes complete with a drain and is plumb-ready, offering endless possibilities for wine enthusiasts.A Trane furnace with zoned heating, HRV, and water softener ensure optimal comfort and air and water quality throughout. In-floor heating in the primary’s ensuite, the basement, and garage adds an extra touch of luxury. Outdoor living is equally appealing, featuring a low-maintenance composite deck with sleek aluminum and glass railings. Incredible attention to detail in the composite borders and edging! M aximize your outdoor living space with the clever built-in shed tucked beneath the water-tight deck, offering dry, secure storage for gardening tools and equipment while preserving valuable professionally landscaped yard area. Gather with family and friends here or stroll along with the Sixty West's ambling walking paths, green spaces and ponds. This particular lot sits adjacent to Sixty West Park!The oversized garage, finished with upscale epoxy flooring, doubles as an impressive workshop space. It's perfect for the discerning hobbyist or car enthusiast. This home also has central vac and additional audio options!This Sixty West gem offers more than just premium living – it's an aspirational lifestyle where quality craftsmanship meets modern convenience, all within a thriving new community. With Waterford Station nearby, this home truly represents the pinnacle of upscale, forward-thinking design! (id:57312)
Property Details
| MLS® Number | A2166728 |
| Property Type | Single Family |
| Community Name | Sixty West |
| AmenitiesNearBy | Golf Course, Park, Playground, Schools, Shopping, Water Nearby |
| CommunityFeatures | Golf Course Development, Lake Privileges |
| Features | Cul-de-sac, See Remarks, Wet Bar, No Neighbours Behind, French Door, Closet Organizers, No Smoking Home, Gas Bbq Hookup |
| ParkingSpaceTotal | 2 |
| Plan | 1722438 |
Building
| BathroomTotal | 3 |
| BedroomsAboveGround | 1 |
| BedroomsBelowGround | 2 |
| BedroomsTotal | 3 |
| Appliances | Washer, Refrigerator, Range - Gas, Dishwasher, Oven, Dryer, Microwave |
| ArchitecturalStyle | Bungalow |
| BasementDevelopment | Finished |
| BasementType | Full (finished) |
| ConstructedDate | 2018 |
| ConstructionStyleAttachment | Detached |
| CoolingType | Central Air Conditioning |
| ExteriorFinish | Stone, Stucco |
| FireplacePresent | Yes |
| FireplaceTotal | 1 |
| FlooringType | Hardwood, Tile, Vinyl Plank |
| FoundationType | See Remarks |
| StoriesTotal | 1 |
| SizeInterior | 1801.78 Sqft |
| TotalFinishedArea | 1801.78 Sqft |
| Type | House |
Parking
| Attached Garage | 2 |
Land
| Acreage | No |
| FenceType | Fence |
| LandAmenities | Golf Course, Park, Playground, Schools, Shopping, Water Nearby |
| LandscapeFeatures | Landscaped, Lawn |
| SizeFrontage | 8.08 M |
| SizeIrregular | 7821.00 |
| SizeTotal | 7821 Sqft|7,251 - 10,889 Sqft |
| SizeTotalText | 7821 Sqft|7,251 - 10,889 Sqft |
| ZoningDescription | R5 |
Rooms
| Level | Type | Length | Width | Dimensions |
|---|---|---|---|---|
| Lower Level | 4pc Bathroom | 8.25 Ft x 8.83 Ft | ||
| Lower Level | Bedroom | 12.08 Ft x 13.58 Ft | ||
| Lower Level | Bedroom | 9.50 Ft x 14.58 Ft | ||
| Lower Level | Den | 10.83 Ft x 14.00 Ft | ||
| Lower Level | Recreational, Games Room | 30.25 Ft x 20.25 Ft | ||
| Lower Level | Wine Cellar | 8.92 Ft x 13.50 Ft | ||
| Main Level | 3pc Bathroom | 7.50 Ft x 8.17 Ft | ||
| Main Level | 5pc Bathroom | 9.00 Ft x 12.33 Ft | ||
| Main Level | Dining Room | 7.50 Ft x 18.42 Ft | ||
| Main Level | Kitchen | 13.33 Ft x 19.67 Ft | ||
| Main Level | Laundry Room | 7.42 Ft x 8.50 Ft | ||
| Main Level | Office | 11.92 Ft x 14.50 Ft | ||
| Main Level | Primary Bedroom | 14.08 Ft x 15.08 Ft |
https://www.realtor.ca/real-estate/27436269/8-sweetgrass-place-sylvan-lake-sixty-west
Interested?
Contact us for more information
Viviana Dal Cengio
Associate
4915 - 54 Street
Red Deer, Alberta T4N 2G7
Carson Nielsen
Associate
4915 - 54 Street
Red Deer, Alberta T4N 2G7




