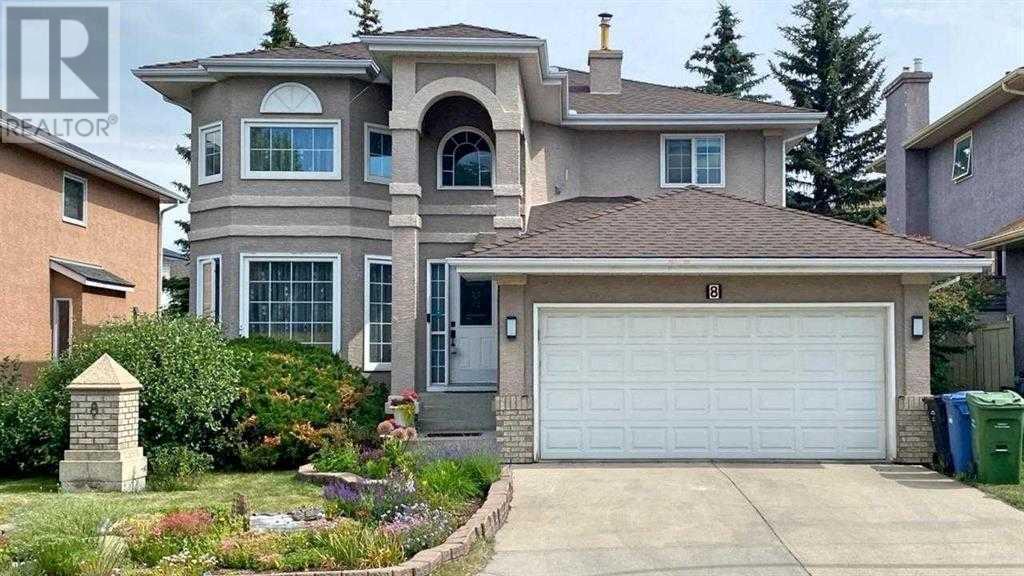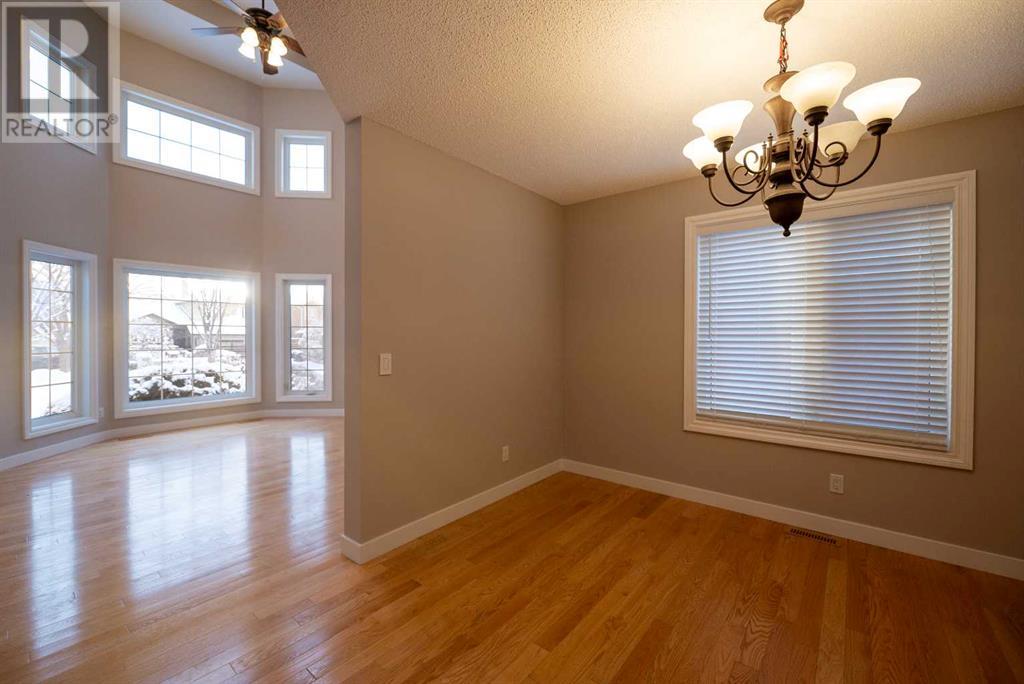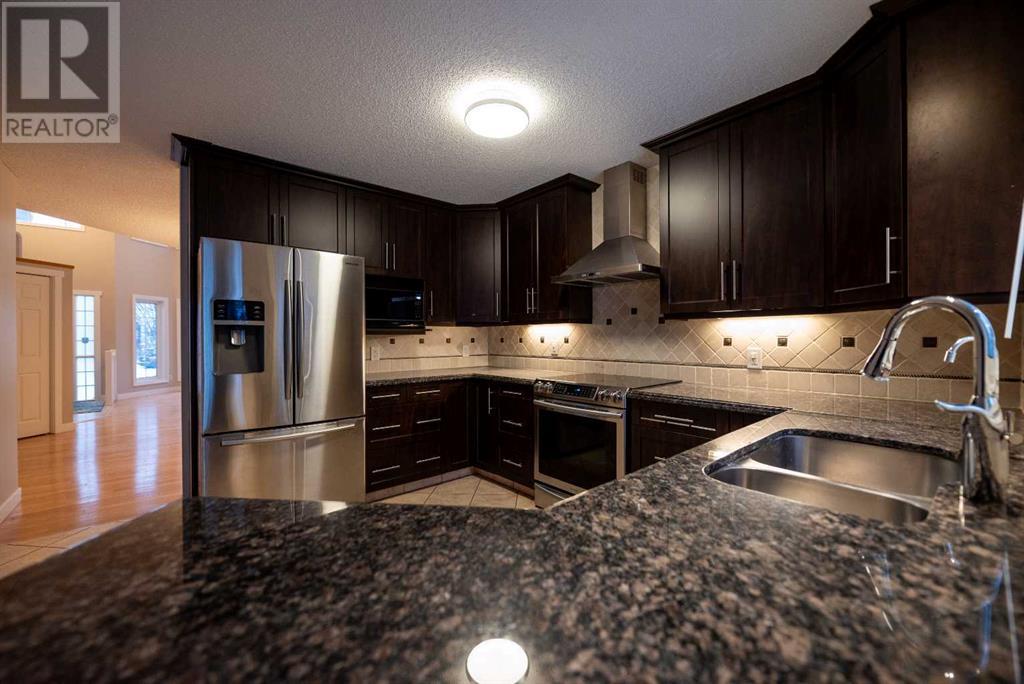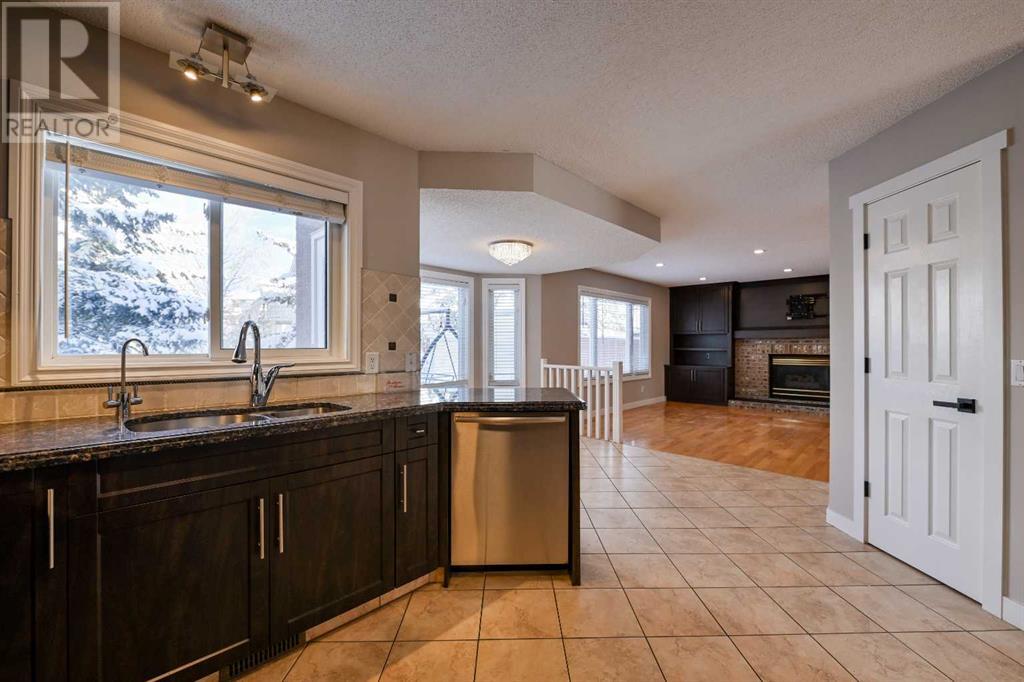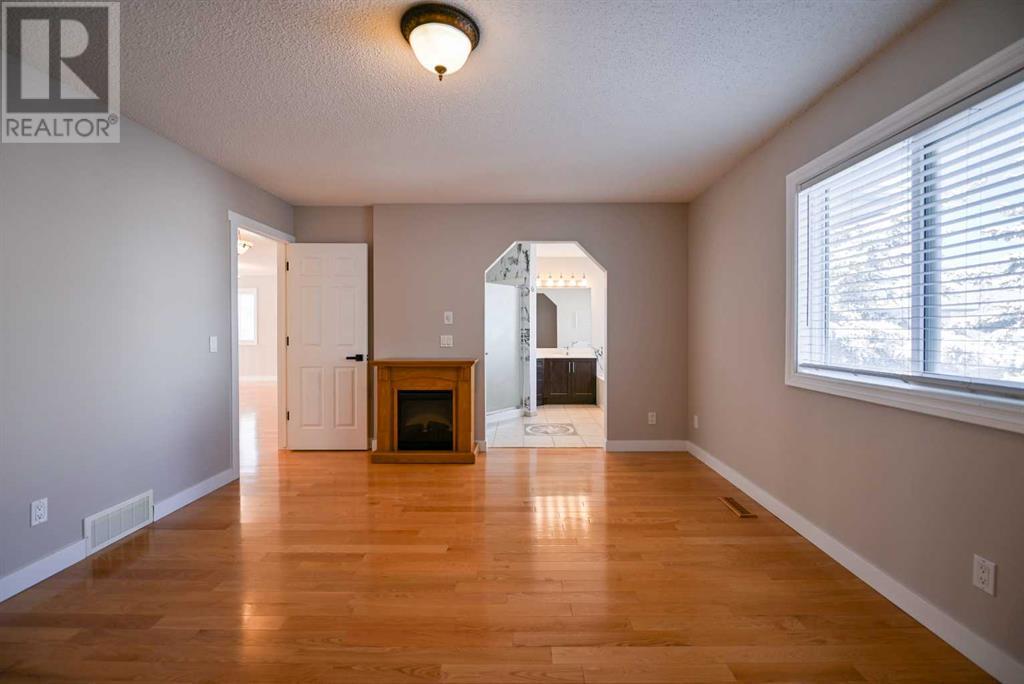8 Arbour Glen Close Nw Calgary, Alberta T3G 3Y6
$850,000
Newly Painted | Immediate Possession Available!Welcome to this extraordinary home located in the heart of Arbour Lake, Calgary's award-winning lake community. With over 3,000 square feet of thoughtfully designed living space, this home offers an exceptional blend of comfort, style, and functionality.Main Floor: A Space for Living and EntertainingStep into a grand entrance with soaring 17-foot cathedral ceilings and elegant hardwood floors.The renovated kitchen features:Modern cabinetry,Gleaming granite countertops,A stylish backsplash, andPremium stainless-steel appliances.Sunlight pours through triple-pane windows, brightening the formal dining area and the inviting great room with built-in features and a cozy gas fireplace.Additional conveniences include:A main floor den,Modern light fixtures,A two-piece bathroom, andA mudroom with ample storage. Upper Level: Your Private RetreatBeautiful hardwood floors lead to:Three generously sized bedrooms,A versatile loft/bonus room, perfect for relaxing or working from home.The luxurious primary suite offers:A five-piece ensuite bathroom with oversized soaker tubA walk-in closet Basement: Extra Space for Your NeedsA fully developed basement designed for versatility:A dedicated media room for movie nights,An additional bedroom, andA spacious great room, with a rough-in ready for a future bathroom in the utility area. Garage and Outdoor FeaturesThe drywalled and insulated garage comes equipped with an EV charger, perfect for electric vehicle owners.Outside, the front yard features a picturesque botanical garden, showcasing perennial blooms in Spring and Summer.The backyard oasis offers serene views of mature trees, a maintenance-free composite deck with aluminum railings, and a concrete patio, creating the perfect space for outdoor gatherings and relaxation. LocationArbour Lake provides unparalleled convenience with easy access to:Arbour lake community center, ideal for leisure and r ecreational activities.Schools,Shopping centers,Restaurants,Grocery stores, andC-Train stations for effortless commuting. 2024 UpdatesFull interior painting,New baseboards,Washer and boiler upgrades, and reverse osmosis water filtration system. This elegant, move-in-ready home is vacant and easy to show. Don't miss the opportunity to live in one of Calgary's most desirable communities. Contact us today to book your private viewing! (id:57312)
Property Details
| MLS® Number | A2180668 |
| Property Type | Single Family |
| Neigbourhood | Arbour Lake |
| Community Name | Arbour Lake |
| AmenitiesNearBy | Playground, Shopping, Water Nearby |
| CommunityFeatures | Lake Privileges |
| Features | See Remarks, Level |
| ParkingSpaceTotal | 4 |
| Plan | 9212385 |
| Structure | Deck |
Building
| BathroomTotal | 3 |
| BedroomsAboveGround | 2 |
| BedroomsBelowGround | 1 |
| BedroomsTotal | 3 |
| Amenities | Daycare |
| Appliances | Refrigerator, Dishwasher, Stove, Microwave, Garburator, Hood Fan, Window Coverings, Washer & Dryer |
| BasementDevelopment | Finished |
| BasementType | Full (finished) |
| ConstructedDate | 1992 |
| ConstructionMaterial | Wood Frame |
| ConstructionStyleAttachment | Detached |
| CoolingType | None |
| ExteriorFinish | Brick |
| FireplacePresent | Yes |
| FireplaceTotal | 1 |
| FlooringType | Carpeted, Ceramic Tile, Hardwood |
| FoundationType | Poured Concrete |
| HalfBathTotal | 1 |
| HeatingType | Forced Air |
| StoriesTotal | 2 |
| SizeInterior | 2377.6 Sqft |
| TotalFinishedArea | 2377.6 Sqft |
| Type | House |
Parking
| Attached Garage | 2 |
Land
| Acreage | No |
| FenceType | Fence |
| LandAmenities | Playground, Shopping, Water Nearby |
| LandscapeFeatures | Landscaped |
| SizeFrontage | 15.2 M |
| SizeIrregular | 5478.83 |
| SizeTotal | 5478.83 Sqft|4,051 - 7,250 Sqft |
| SizeTotalText | 5478.83 Sqft|4,051 - 7,250 Sqft |
| ZoningDescription | R-cg |
Rooms
| Level | Type | Length | Width | Dimensions |
|---|---|---|---|---|
| Second Level | Bedroom | 9.83 Ft x 9.75 Ft | ||
| Second Level | 3pc Bathroom | 9.58 Ft x 9.08 Ft | ||
| Second Level | Other | 13.33 Ft x 12.33 Ft | ||
| Second Level | Primary Bedroom | 12.92 Ft x 15.17 Ft | ||
| Second Level | 4pc Bathroom | 4.92 Ft x 8.00 Ft | ||
| Basement | Exercise Room | 14.50 Ft x 16.17 Ft | ||
| Basement | Bedroom | 11.42 Ft x 12.58 Ft | ||
| Main Level | Office | 10.92 Ft x 9.00 Ft | ||
| Main Level | Kitchen | 11.25 Ft x 11.92 Ft | ||
| Main Level | Breakfast | 9.17 Ft x 9.75 Ft | ||
| Main Level | 2pc Bathroom | 5.25 Ft x 6.50 Ft | ||
| Main Level | Bonus Room | 14.25 Ft x 10.83 Ft | ||
| Main Level | Living Room | 15.00 Ft x 15.33 Ft | ||
| Main Level | Dining Room | 12.00 Ft x 8.92 Ft |
https://www.realtor.ca/real-estate/27678276/8-arbour-glen-close-nw-calgary-arbour-lake
Interested?
Contact us for more information
King Siu
Associate
Unit 24, 2333 - 18 Ave Ne
Calgary, Alberta T2E 8T6

