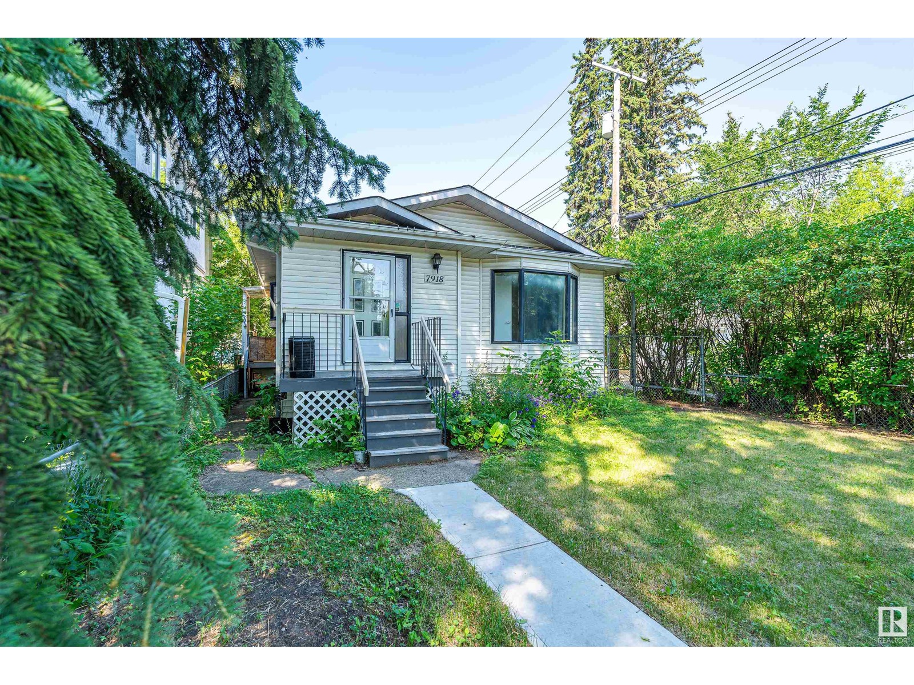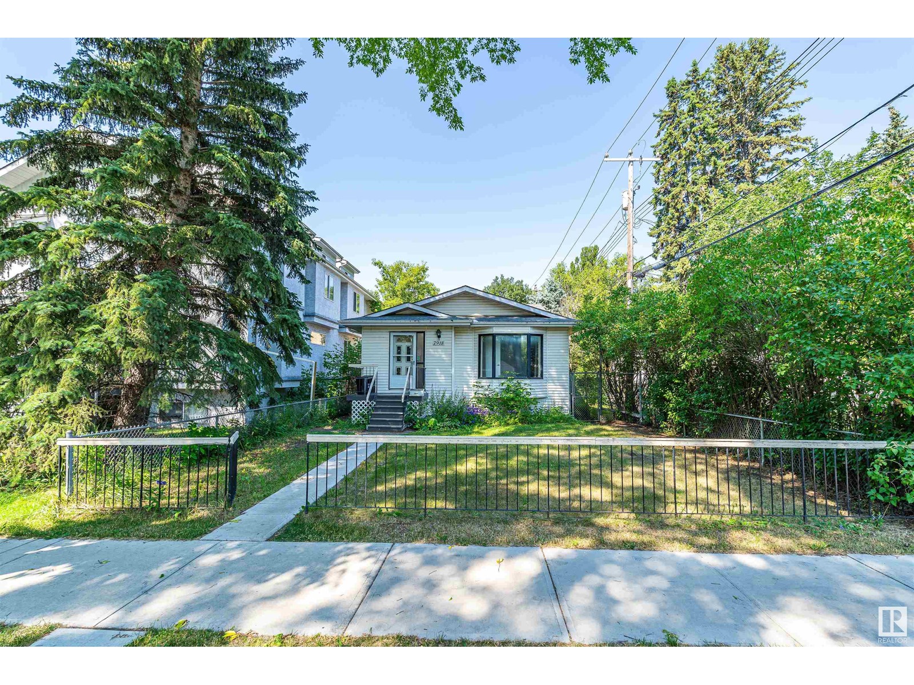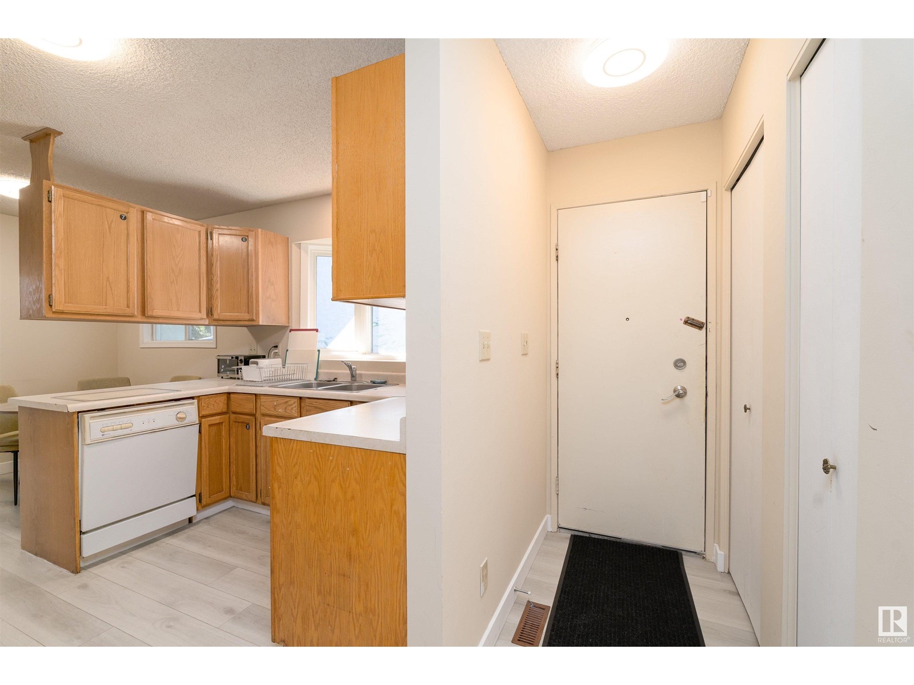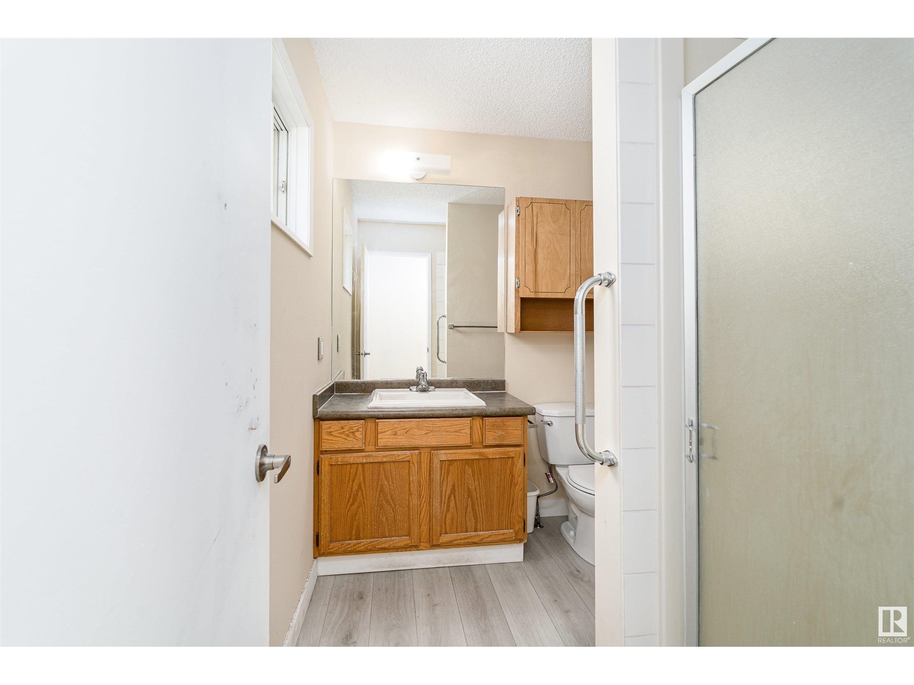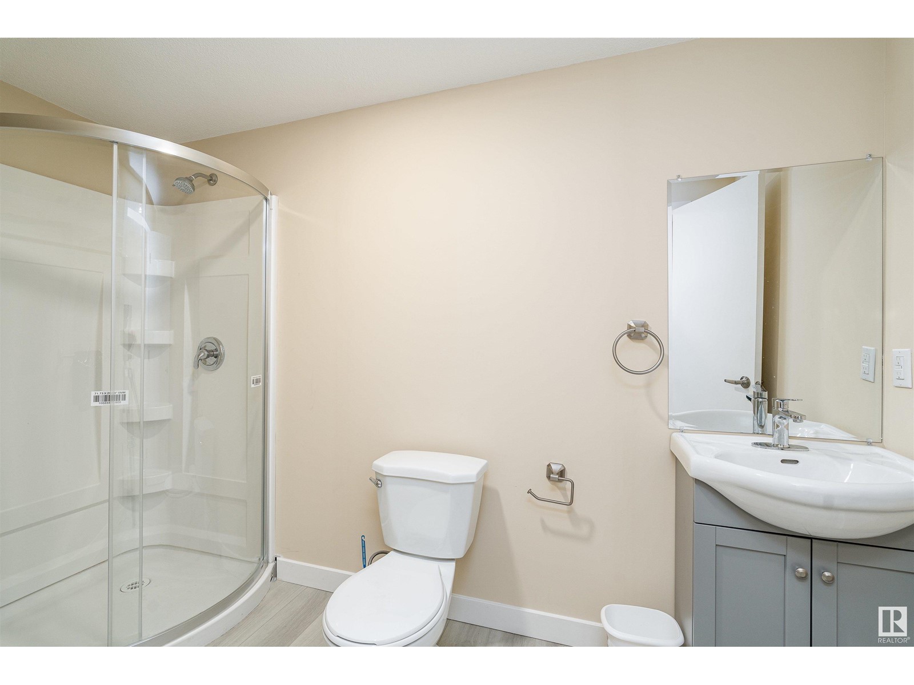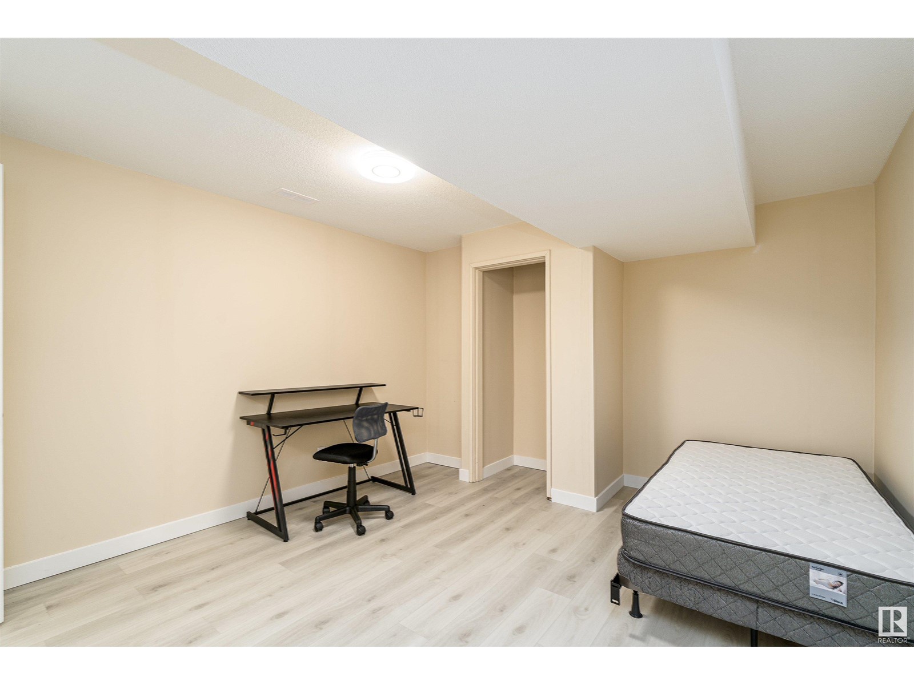7918 110 St Nw Edmonton, Alberta T6G 1G4
9 Bedroom
4 Bathroom
1283.381 sqft
Forced Air
$680,000
With over 2,500 sq. ft. of finished living space, recently renovated with tons of upgrades. Located in the desirable Garneau area, walking distance to U of A and Whyte Ave. Features include a cozy kitchen with a bay window, bright dining area, large master, family room on the lower level, and a fully finished basement. Situated on a large lot (10.1m x 55.5m) with a double detached garage. (id:57312)
Property Details
| MLS® Number | E4409385 |
| Property Type | Single Family |
| Neigbourhood | Garneau |
| AmenitiesNearBy | Public Transit |
| Features | Corner Site, See Remarks, Lane |
Building
| BathroomTotal | 4 |
| BedroomsTotal | 9 |
| Appliances | Dishwasher, Dryer, Garage Door Opener Remote(s), Garage Door Opener, Stove, Washer, Window Coverings, Refrigerator |
| BasementDevelopment | Finished |
| BasementType | Full (finished) |
| ConstructedDate | 1985 |
| ConstructionStyleAttachment | Detached |
| HeatingType | Forced Air |
| SizeInterior | 1283.381 Sqft |
| Type | House |
Parking
| Detached Garage |
Land
| Acreage | No |
| FenceType | Fence |
| LandAmenities | Public Transit |
| SizeIrregular | 558.76 |
| SizeTotal | 558.76 M2 |
| SizeTotalText | 558.76 M2 |
Rooms
| Level | Type | Length | Width | Dimensions |
|---|---|---|---|---|
| Basement | Bedroom | 3.54 m | 4.36 m | 3.54 m x 4.36 m |
| Lower Level | Living Room | 3.58 m | 3.07 m | 3.58 m x 3.07 m |
| Lower Level | Bedroom 6 | 3.7 m | 3.71 m | 3.7 m x 3.71 m |
| Lower Level | Additional Bedroom | 3.27 m | 5.14 m | 3.27 m x 5.14 m |
| Main Level | Dining Room | 3.05 m | 2.92 m | 3.05 m x 2.92 m |
| Main Level | Kitchen | 3.05 m | 1.91 m | 3.05 m x 1.91 m |
| Main Level | Primary Bedroom | 3.09 m | 4.49 m | 3.09 m x 4.49 m |
| Main Level | Bedroom 2 | 3.1 m | 3.56 m | 3.1 m x 3.56 m |
| Upper Level | Bedroom 3 | 2.67 m | 2.57 m | 2.67 m x 2.57 m |
| Upper Level | Bedroom 4 | 2.66 m | 2.9 m | 2.66 m x 2.9 m |
| Upper Level | Bedroom 5 | 3.45 m | 3.3 m | 3.45 m x 3.3 m |
https://www.realtor.ca/real-estate/27512113/7918-110-st-nw-edmonton-garneau
Interested?
Contact us for more information
Chun Yuan
Associate
Initia Real Estate
201-11823 114 Ave Nw
Edmonton, Alberta T5G 2Y6
201-11823 114 Ave Nw
Edmonton, Alberta T5G 2Y6

