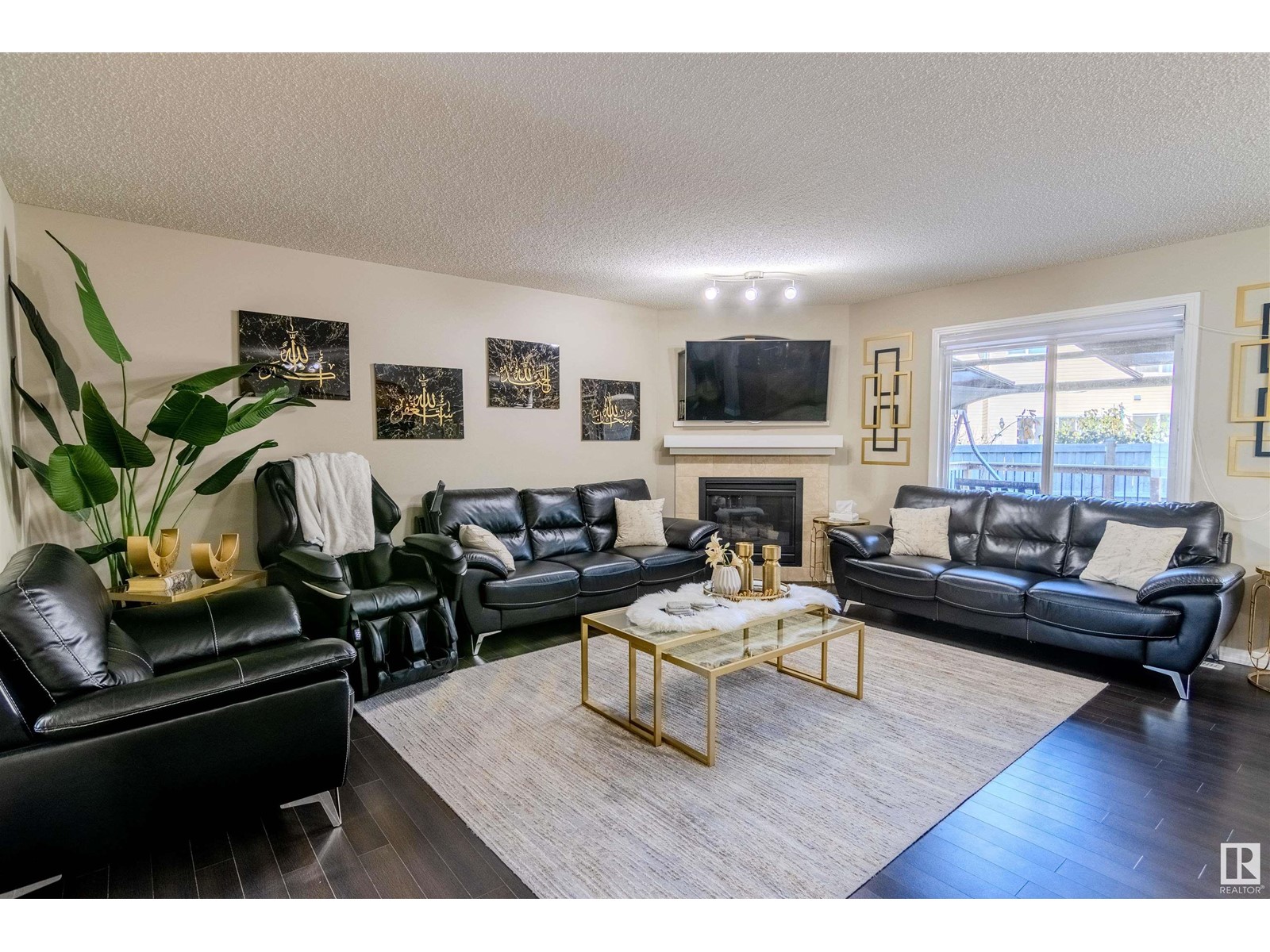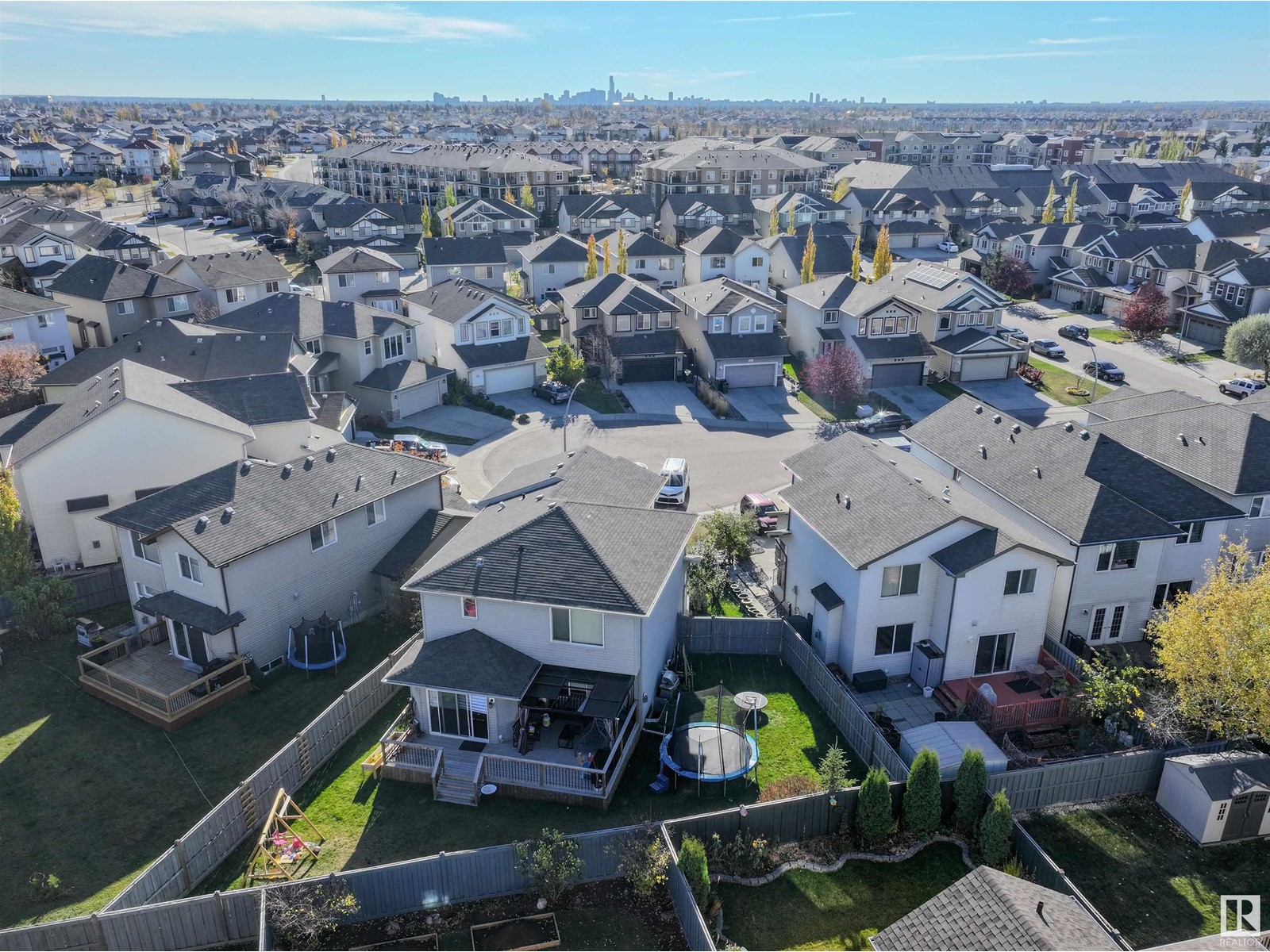7912 172 Av Nw Edmonton, Alberta T5Z 0E2
$539,900
FANTASTIC 2 STOREY! Located in a quiet cul-de-sac in the sought-after community of Schonsee. Custom built by Bedrock Homes this spacious upgraded home is gorgeous! Featuring hardwood & tile floors, granite counters, elegant iron spindle railings & an open design floorplan. The modern chefs kitchen has plenty of quality cabinetry, s/s appliances, pantry & huge island with breakfast bar. The bright living room is anchored by a corner fireplace with large windows providing tons of light & flows through to the sunny dining area with patio doors to the deck. The main level is completed with a laundry room & bath. Upstairs has a big bonus room with high vaulted ceilings, a family bath, 3 generous bedrooms, the primary with a w/i closet & luxury ensuite. The unfinished basement offers lots more potential living space and extra storage. The exterior boasts a double garage with heater, large fenced yard, deck & gazebo! The prime location is close to lakes, parks & great schools it just doesnt get any better! (id:57312)
Property Details
| MLS® Number | E4412128 |
| Property Type | Single Family |
| Neigbourhood | Schonsee |
| AmenitiesNearBy | Playground, Public Transit, Schools, Shopping |
| Features | Cul-de-sac |
| ParkingSpaceTotal | 4 |
| Structure | Deck |
Building
| BathroomTotal | 3 |
| BedroomsTotal | 3 |
| Appliances | Dishwasher, Dryer, Hood Fan, Refrigerator, Stove, Washer, Window Coverings, See Remarks |
| BasementDevelopment | Unfinished |
| BasementType | Full (unfinished) |
| ConstructedDate | 2009 |
| ConstructionStyleAttachment | Detached |
| FireProtection | Smoke Detectors |
| FireplaceFuel | Gas |
| FireplacePresent | Yes |
| FireplaceType | Corner |
| HalfBathTotal | 1 |
| HeatingType | Forced Air |
| StoriesTotal | 2 |
| SizeInterior | 2068.5007 Sqft |
| Type | House |
Parking
| Attached Garage |
Land
| Acreage | No |
| FenceType | Fence |
| LandAmenities | Playground, Public Transit, Schools, Shopping |
| SizeIrregular | 489.35 |
| SizeTotal | 489.35 M2 |
| SizeTotalText | 489.35 M2 |
Rooms
| Level | Type | Length | Width | Dimensions |
|---|---|---|---|---|
| Main Level | Living Room | 4.53 m | 5.48 m | 4.53 m x 5.48 m |
| Main Level | Dining Room | 3.98 m | 2.74 m | 3.98 m x 2.74 m |
| Main Level | Kitchen | 3.98 m | 4.15 m | 3.98 m x 4.15 m |
| Main Level | Laundry Room | 2.6 m | 2.33 m | 2.6 m x 2.33 m |
| Main Level | Pantry | Measurements not available | ||
| Upper Level | Primary Bedroom | 4.3 m | 4.69 m | 4.3 m x 4.69 m |
| Upper Level | Bedroom 2 | 3.47 m | 4.06 m | 3.47 m x 4.06 m |
| Upper Level | Bedroom 3 | 2.98 m | 2.99 m | 2.98 m x 2.99 m |
| Upper Level | Bonus Room | 6.43 m | 5.82 m | 6.43 m x 5.82 m |
https://www.realtor.ca/real-estate/27598573/7912-172-av-nw-edmonton-schonsee
Interested?
Contact us for more information
Abe M. Othman
Associate
8104 160 Ave Nw
Edmonton, Alberta T5Z 3J8




































