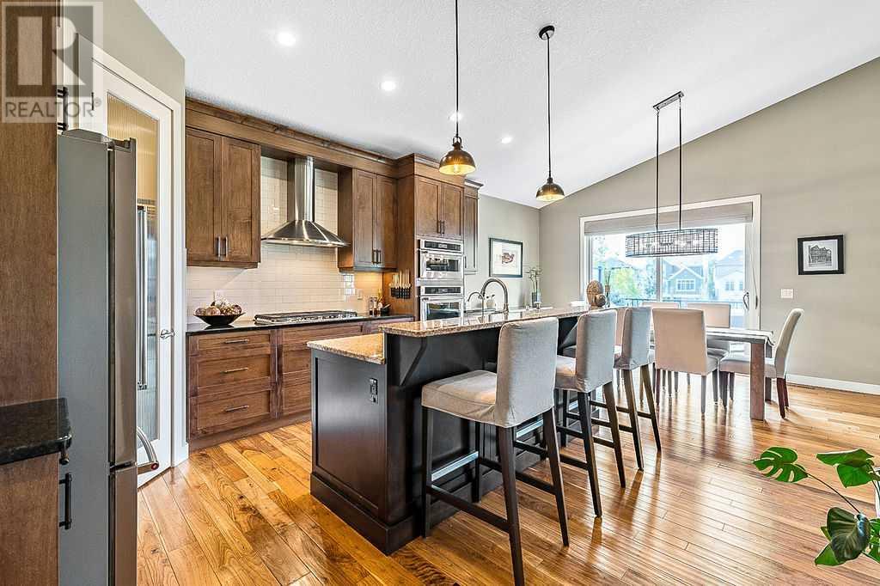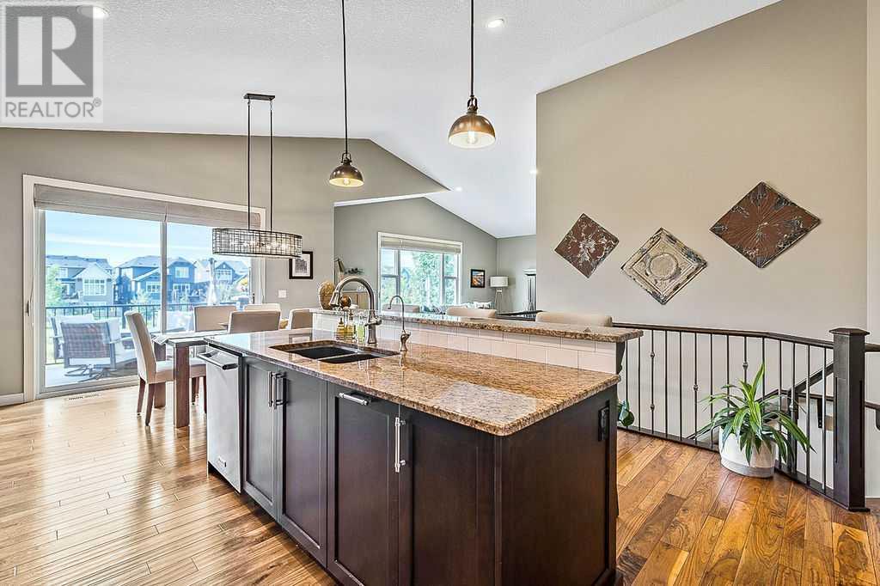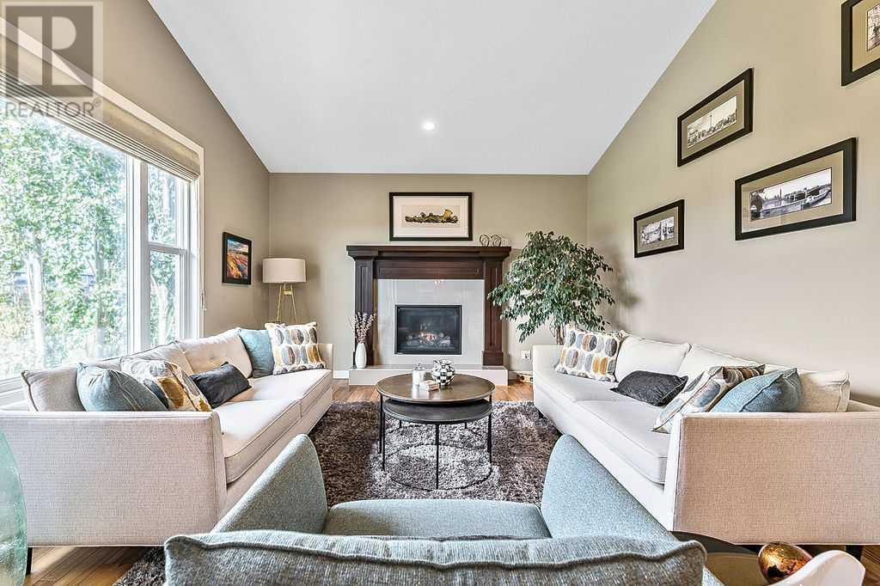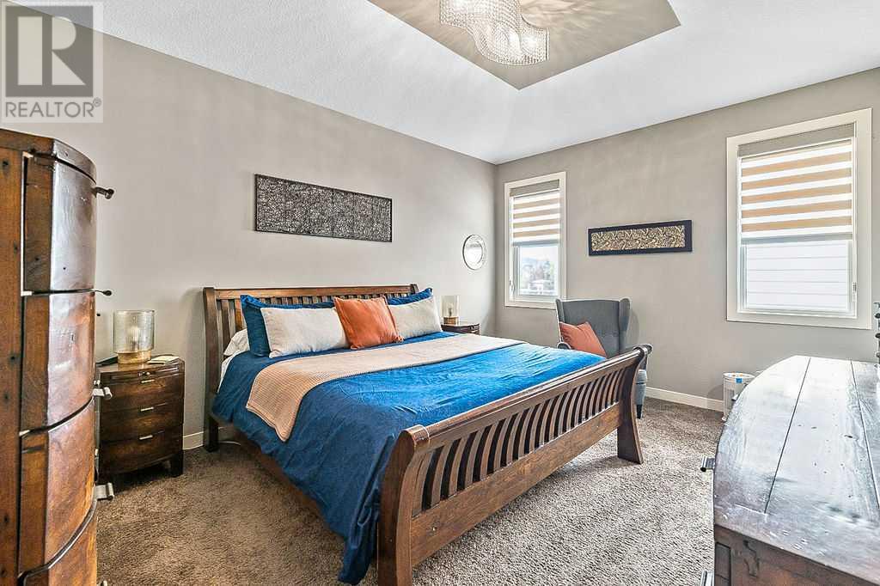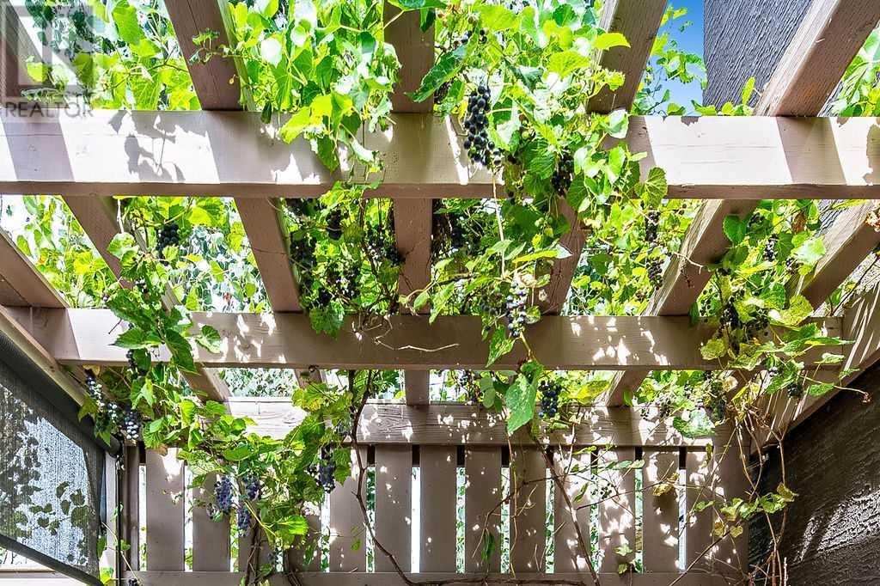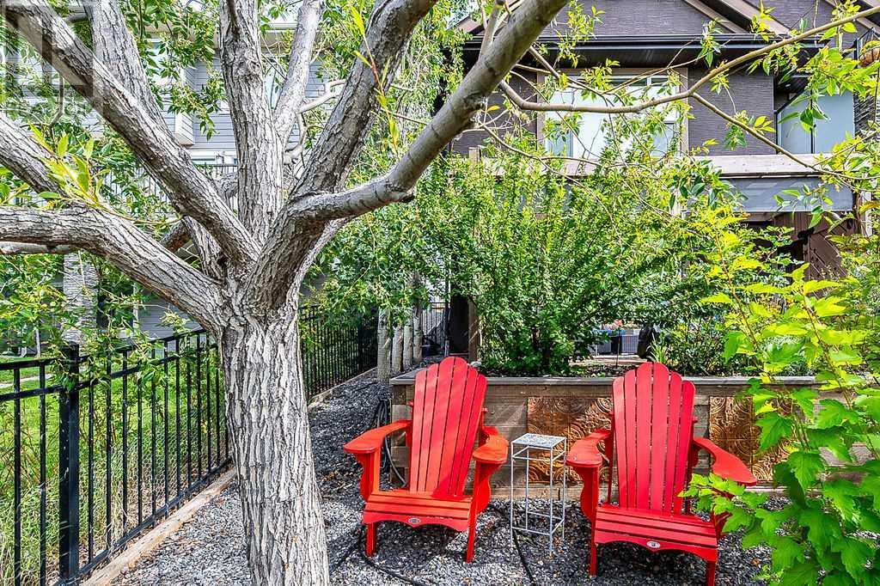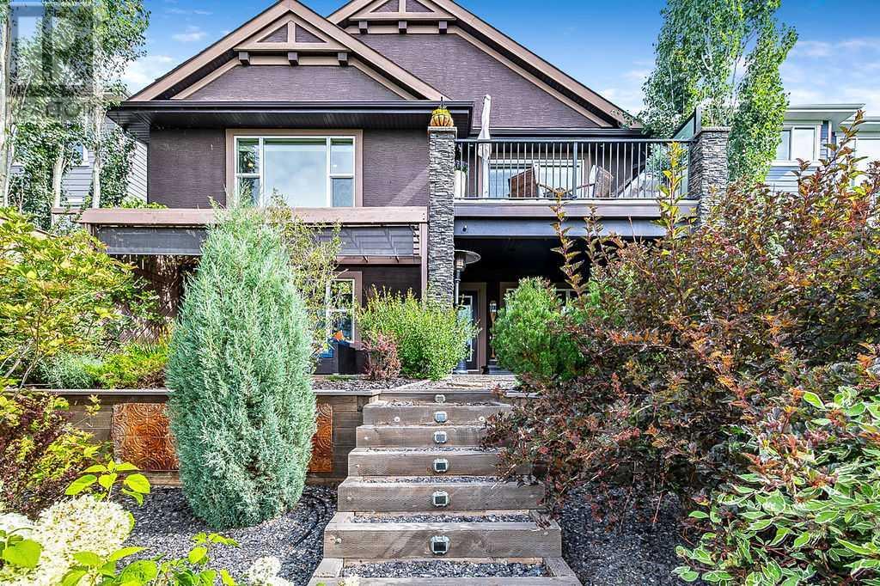79 Cranbrook Way Se Calgary, Alberta T3M 2C3
$1,354,900
Open House Sunday, Jan 12, 1:00 - 4:00. Rarely offered! A walkout bungalow, backing to a greenspace and creek, close to the river in Riverstone! Top quality throughout with numerous upgrades. Features include rich walnut floors, granite counters, breakfast bar kitchen island, gas cooktop, vaulted ceilings, main floor laundry, main floor office, double vanity in the luxurious ensuite, large lower family room with built-in bar and a stone fireplace and 3 bedrooms in the lower level. The patio and rear yard offer a beautiful, private retreat. The panel is 200 amps to allow for an EV plug. Also includes central air and a hot tub! This one checks all the boxes! (id:57312)
Open House
This property has open houses!
1:00 pm
Ends at:4:00 pm
Property Details
| MLS® Number | A2186785 |
| Property Type | Single Family |
| Neigbourhood | Cranston |
| Community Name | Cranston |
| AmenitiesNearBy | Park |
| Features | Other, Environmental Reserve |
| ParkingSpaceTotal | 4 |
| Plan | 1312402 |
| Structure | Deck |
Building
| BathroomTotal | 3 |
| BedroomsAboveGround | 1 |
| BedroomsBelowGround | 3 |
| BedroomsTotal | 4 |
| Amenities | Other |
| Appliances | Refrigerator, Water Softener, Cooktop - Gas, Dishwasher, Microwave, Oven - Built-in, Hood Fan, Garage Door Opener, Washer & Dryer |
| ArchitecturalStyle | Bungalow |
| BasementDevelopment | Finished |
| BasementFeatures | Walk Out |
| BasementType | Full (finished) |
| ConstructedDate | 2015 |
| ConstructionMaterial | Wood Frame |
| ConstructionStyleAttachment | Detached |
| CoolingType | Central Air Conditioning |
| FireplacePresent | Yes |
| FireplaceTotal | 2 |
| FlooringType | Carpeted, Hardwood, Tile |
| FoundationType | Poured Concrete |
| HalfBathTotal | 1 |
| HeatingFuel | Natural Gas |
| HeatingType | Forced Air |
| StoriesTotal | 1 |
| SizeInterior | 1573 Sqft |
| TotalFinishedArea | 1573 Sqft |
| Type | House |
Parking
| Attached Garage | 2 |
Land
| Acreage | No |
| FenceType | Fence |
| LandAmenities | Park |
| LandscapeFeatures | Fruit Trees, Underground Sprinkler |
| SizeDepth | 36 M |
| SizeFrontage | 13.4 M |
| SizeIrregular | 485.00 |
| SizeTotal | 485 M2|4,051 - 7,250 Sqft |
| SizeTotalText | 485 M2|4,051 - 7,250 Sqft |
| SurfaceWater | Creek Or Stream |
| ZoningDescription | R-1s |
Rooms
| Level | Type | Length | Width | Dimensions |
|---|---|---|---|---|
| Basement | Recreational, Games Room | 23.33 Ft x 14.67 Ft | ||
| Basement | Bedroom | 11.75 Ft x 10.00 Ft | ||
| Basement | Bedroom | 11.83 Ft x 10.00 Ft | ||
| Basement | Bedroom | 11.00 Ft x 15.00 Ft | ||
| Basement | 4pc Bathroom | .00 Ft x .00 Ft | ||
| Main Level | Kitchen | 17.08 Ft x 9.08 Ft | ||
| Main Level | Dining Room | 15.00 Ft x 10.33 Ft | ||
| Main Level | Office | 11.83 Ft x 9.00 Ft | ||
| Main Level | Family Room | 20.00 Ft x 14.00 Ft | ||
| Main Level | Primary Bedroom | 15.58 Ft x 12.00 Ft | ||
| Main Level | 5pc Bathroom | .00 Ft x .00 Ft | ||
| Main Level | 2pc Bathroom | .00 Ft x .00 Ft |
https://www.realtor.ca/real-estate/27788394/79-cranbrook-way-se-calgary-cranston
Interested?
Contact us for more information
Mike Ouellette
Associate
#10, 6020 - 1a Street S.w.
Calgary, Alberta T2H 0G3







