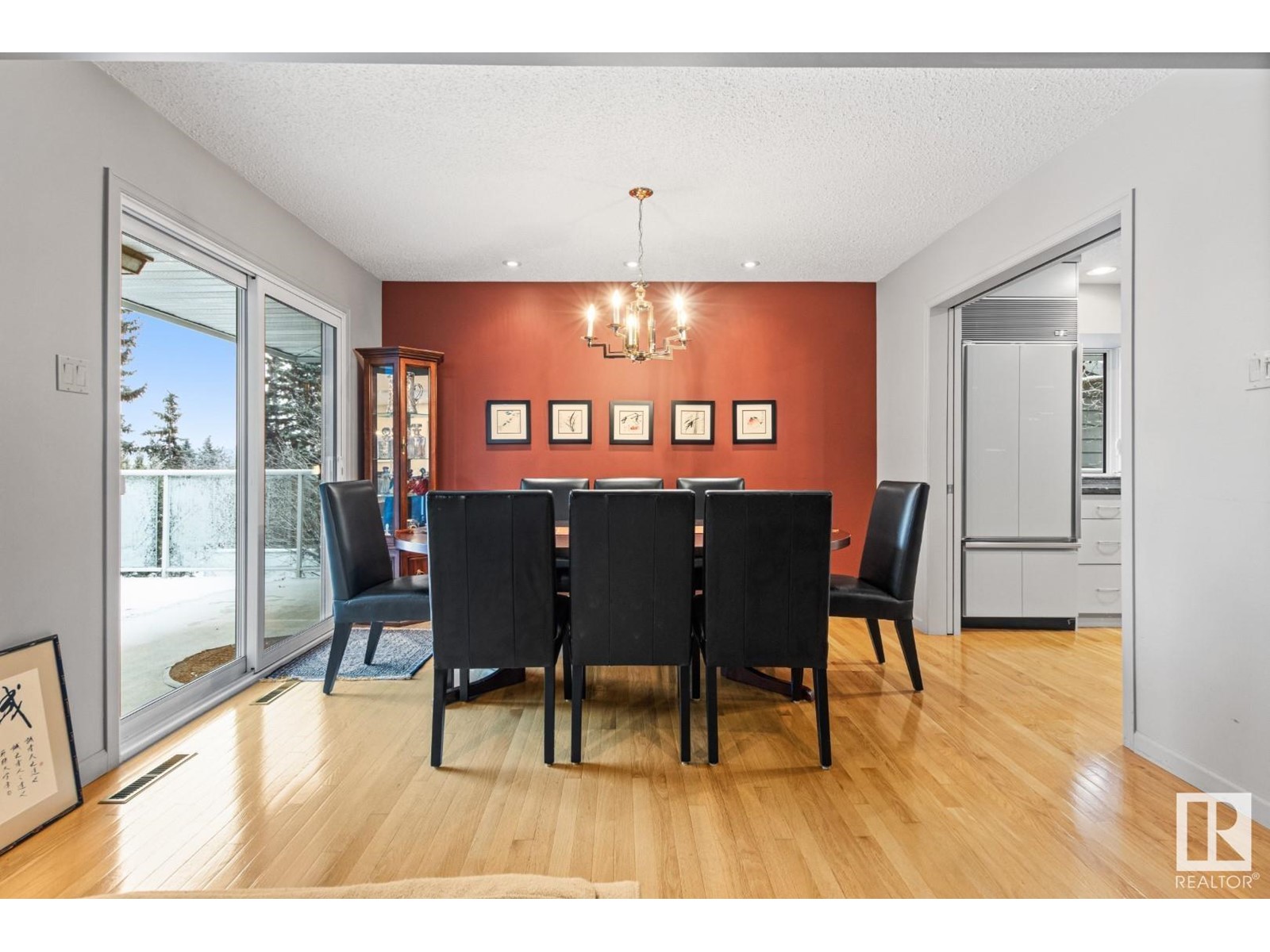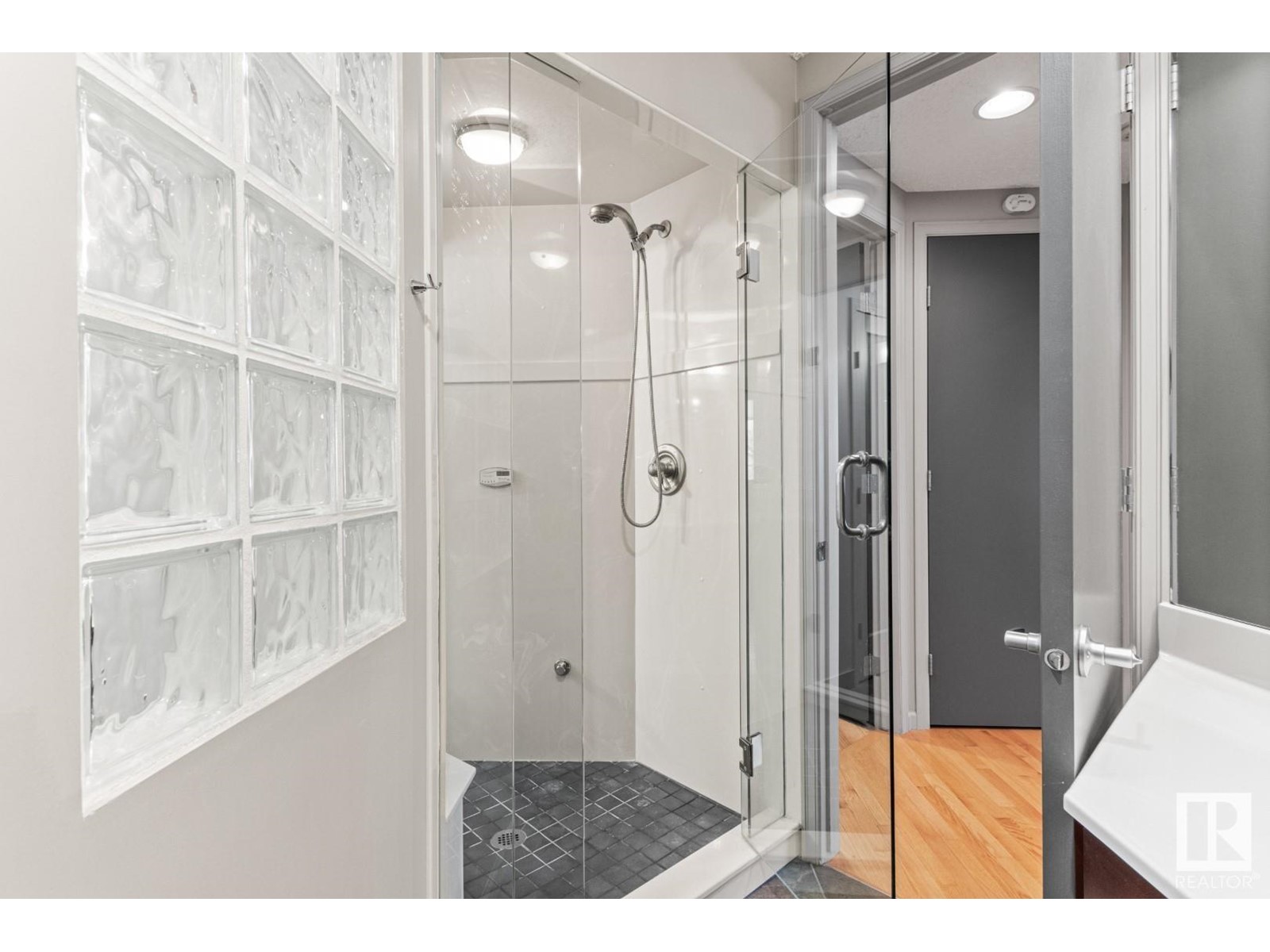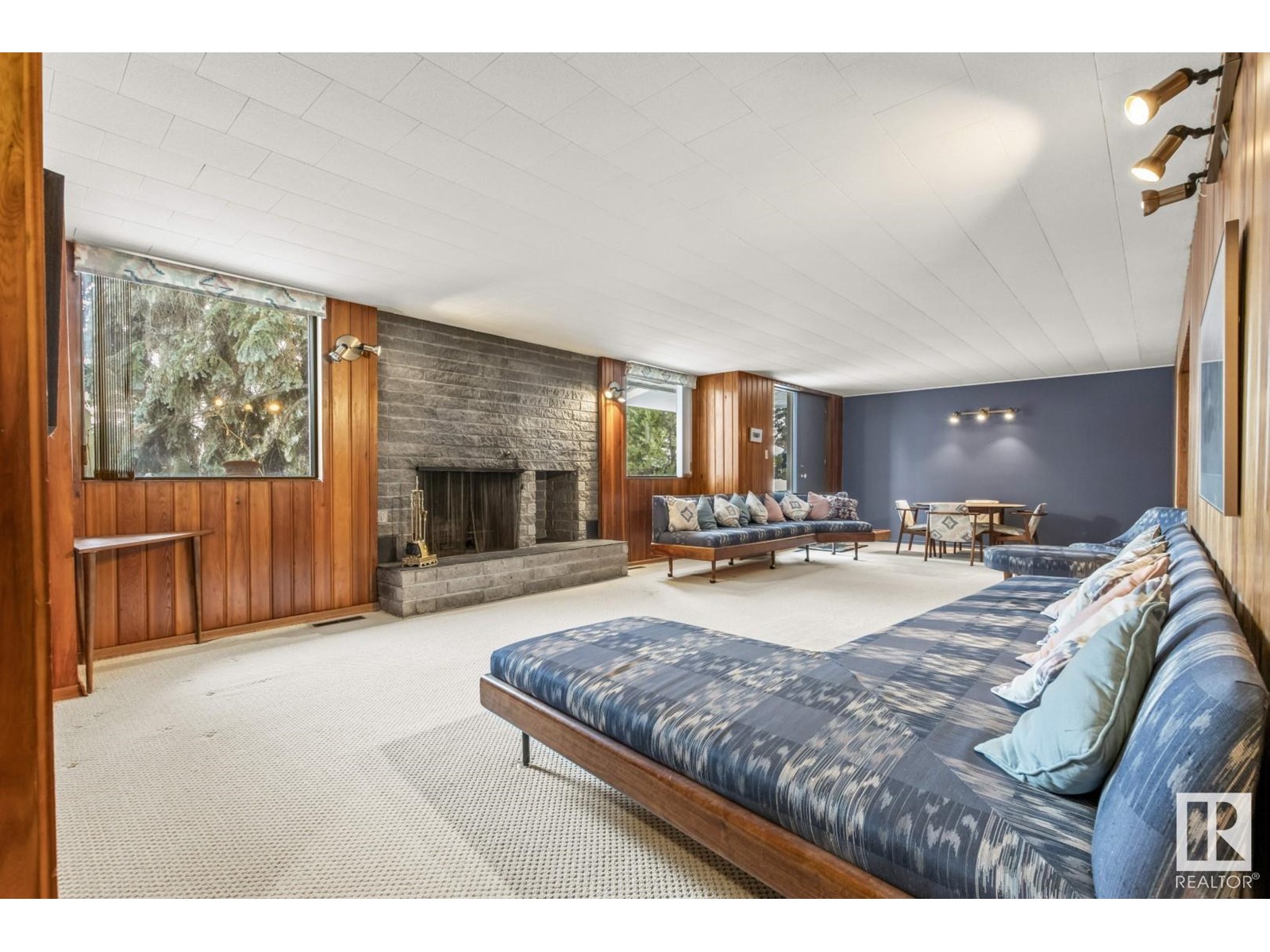7814 Buena Vista Rd Nw Edmonton, Alberta T5R 5R4
$950,000
LOCATION, LOCATION, LOCATION...this one has it in SPADES!! WALK out your front door and within MINUTES, you will find yourself in the middle of Edmonton's exquisite river valley in Laurier/Buena Vista Park with direct access to the River Valley Trail System OR, if you choose, the entrance to The Edmonton Valley Zoo!! Arrive home from work...in an instant you're Walking, Jogging or Biking...Recreation at its BEST! Offering 2,820 sq.ft. (incl. the W/O basement) this elegant 2+1 bdrm home has been very well maintained (in great condition) and in 2004 the kitchen and 2 bathrooms (with steam shower) were majorly renovated on the main floor by one of the best designers in the business!! Due to the expansive space downstairs, the addition of one or even 2 bedrooms is entirely possible. Central AC and Leaf Filter was added in 2024. Two kitchen bar stools & the custom made furniture in the W/O are included in the sale. Double detached garage completes this home. (id:57312)
Property Details
| MLS® Number | E4416005 |
| Property Type | Single Family |
| Neigbourhood | Laurier Heights |
| AmenitiesNearBy | Public Transit, Schools, Shopping |
| Features | Hillside, Treed, Sloping, See Remarks, Wet Bar, No Animal Home, No Smoking Home, Environmental Reserve |
| ParkingSpaceTotal | 4 |
| Structure | Deck, Patio(s) |
| ViewType | Valley View, City View |
Building
| BathroomTotal | 3 |
| BedroomsTotal | 2 |
| Appliances | Dishwasher, Garage Door Opener, Oven - Built-in, Microwave, Refrigerator, Washer/dryer Stack-up, Stove, Window Coverings, See Remarks |
| ArchitecturalStyle | Bi-level |
| BasementDevelopment | Finished |
| BasementFeatures | Walk Out |
| BasementType | Full (finished) |
| ConstructedDate | 1962 |
| ConstructionStyleAttachment | Detached |
| CoolingType | Central Air Conditioning |
| FireProtection | Smoke Detectors |
| FireplaceFuel | Wood |
| FireplacePresent | Yes |
| FireplaceType | Unknown |
| HeatingType | Forced Air |
| SizeInterior | 1463.4613 Sqft |
| Type | House |
Parking
| Detached Garage |
Land
| Acreage | No |
| LandAmenities | Public Transit, Schools, Shopping |
| SizeIrregular | 946.69 |
| SizeTotal | 946.69 M2 |
| SizeTotalText | 946.69 M2 |
Rooms
| Level | Type | Length | Width | Dimensions |
|---|---|---|---|---|
| Basement | Recreation Room | 4.51 m | 9.12 m | 4.51 m x 9.12 m |
| Basement | Storage | 4.46 m | 3.16 m | 4.46 m x 3.16 m |
| Basement | Utility Room | 3.29 m | 1.94 m | 3.29 m x 1.94 m |
| Main Level | Living Room | 4.67 m | 6.12 m | 4.67 m x 6.12 m |
| Main Level | Dining Room | 4.98 m | 3.18 m | 4.98 m x 3.18 m |
| Main Level | Kitchen | 4.98 m | 4.02 m | 4.98 m x 4.02 m |
| Main Level | Primary Bedroom | 3.92 m | 4.6 m | 3.92 m x 4.6 m |
| Main Level | Bedroom 2 | 3.9 m | 2.81 m | 3.9 m x 2.81 m |
https://www.realtor.ca/real-estate/27736857/7814-buena-vista-rd-nw-edmonton-laurier-heights
Interested?
Contact us for more information
Sara J. Hunter
Associate
3018 Calgary Trail Nw
Edmonton, Alberta T6J 6V4





















































