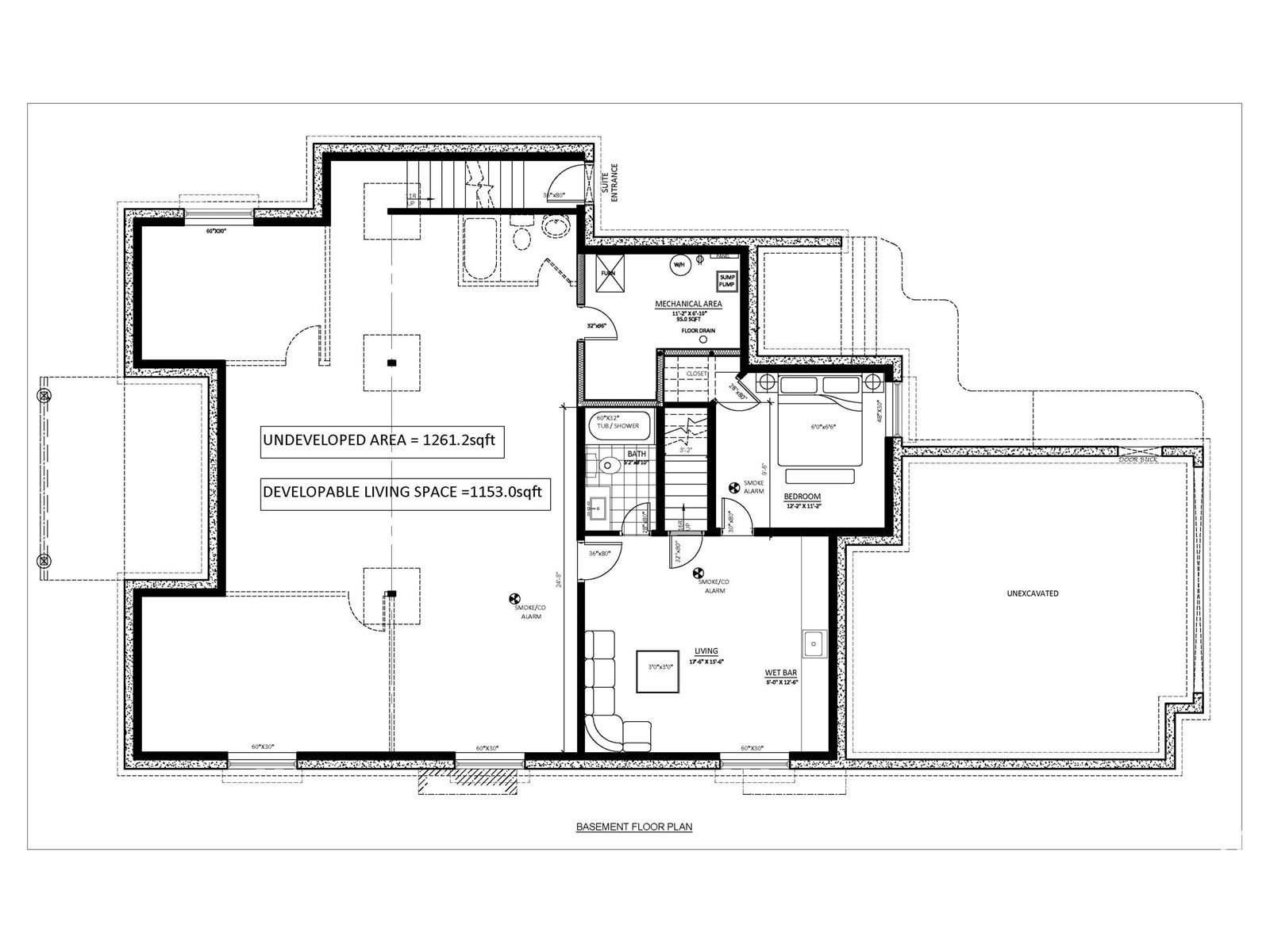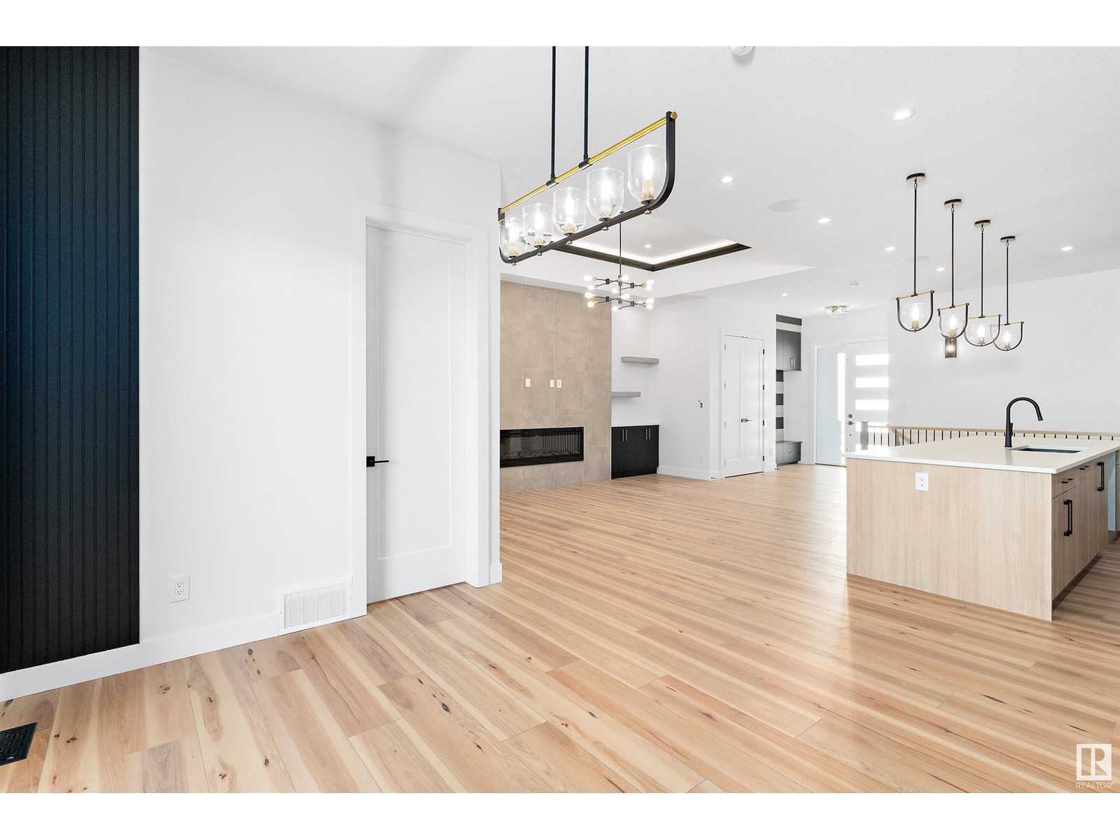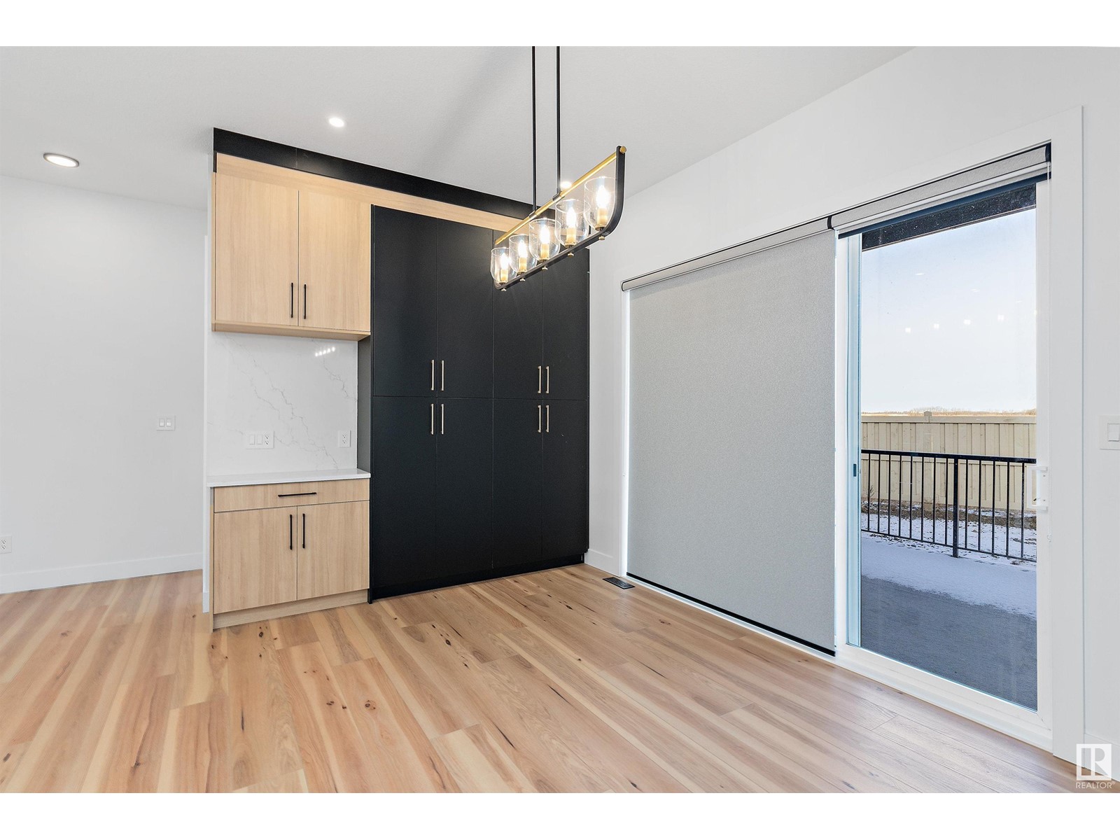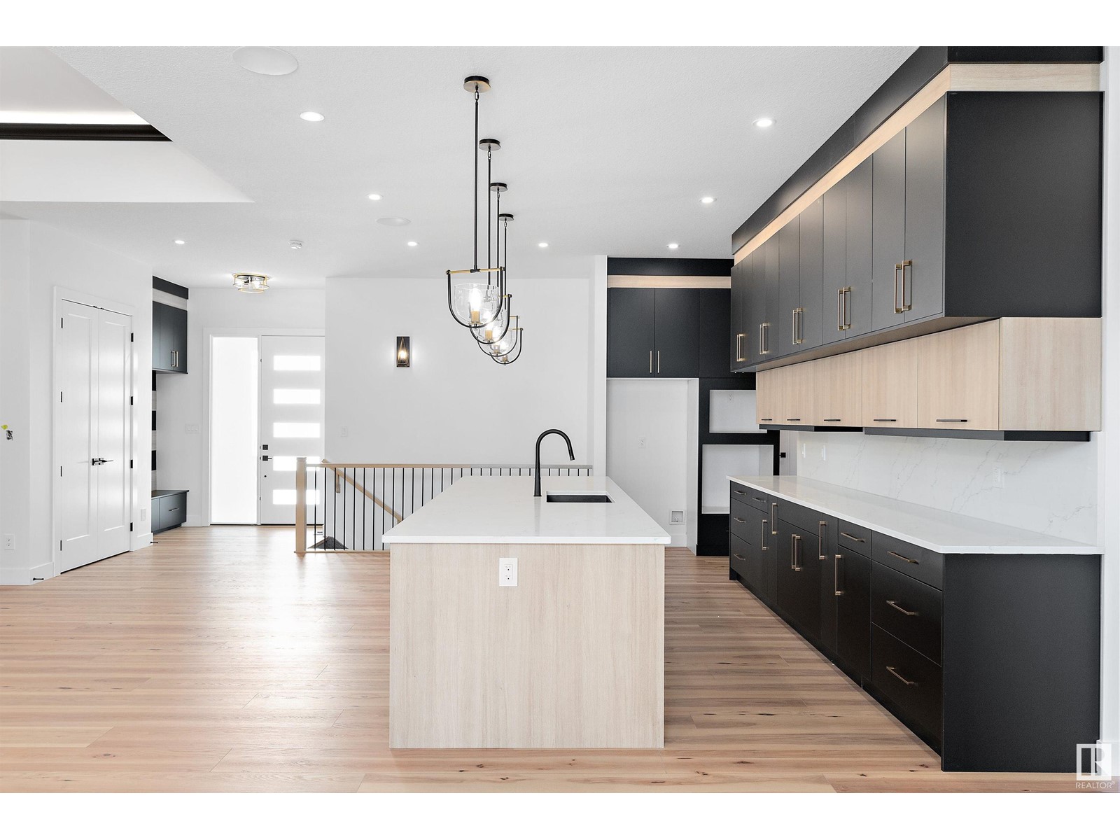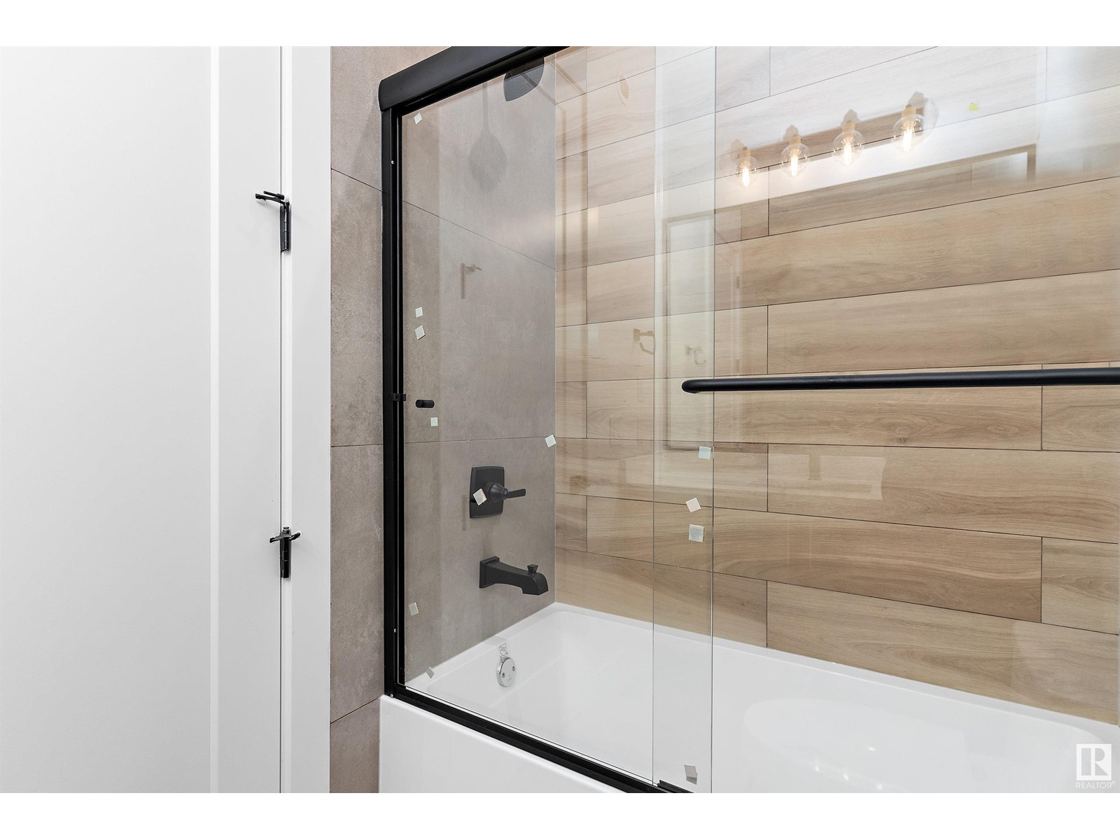78 Edgefield Wy St. Albert, Alberta T8N 7Z9
$889,900
The Stealth Bungalow READY TO MOVE INTO check out the home via the VIDEO LINK. Solid and Well-Designed Luxury c/w quality materials and workmanship plus many extras features throughout. Plus over 500 SF developed in Bsmt w Bdrm/bath/living area/wet bar PLUS over 1150 SF developable for a Legal Suite separate side entrance. 10' Ceilings 12' in Livingroom, 9' Bsmt. Home offers 2 Bd 1 Den up 1 Bd down OR use Den as 3rd Bd making home a total of 4 bedrooms 2 full bath and 5pce Spa Ensuite. Bright spacious floor plan. Kitchen cabinets to the ceiling w stainless steel appliances. Quartz countertops throughout. Primary Suite has luxury ensuite spa c/w steam shower, jetted tub, double sinks plus a huge custom w/i closet. Oversized double garage has floor drain/hot/cold taps Plus floor drain. Concrete Deck access through 96'' sliding doors from the dining room for indoor/outdoor living. Magnificent home for Entertaining or just kicking back and relaxing! Walk across the street to enjoy the Pond and Pathways. (id:57312)
Property Details
| MLS® Number | E4361459 |
| Property Type | Single Family |
| Neigbourhood | Erin Ridge North |
| AmenitiesNearBy | Golf Course, Shopping |
| Features | See Remarks, Exterior Walls- 2x6", Built-in Wall Unit |
| Structure | Deck |
Building
| BathroomTotal | 3 |
| BedroomsTotal | 3 |
| Amenities | Ceiling - 10ft, Ceiling - 9ft |
| Appliances | Dishwasher, Dryer, Garage Door Opener Remote(s), Garage Door Opener, Hood Fan, Oven - Built-in, Refrigerator, Stove, Washer |
| ArchitecturalStyle | Bungalow |
| BasementDevelopment | Other, See Remarks |
| BasementFeatures | Suite |
| BasementType | See Remarks (other, See Remarks) |
| ConstructedDate | 2023 |
| ConstructionStyleAttachment | Detached |
| CoolingType | Central Air Conditioning |
| FireplaceFuel | Electric |
| FireplacePresent | Yes |
| FireplaceType | Unknown |
| HeatingType | Forced Air |
| StoriesTotal | 1 |
| SizeInterior | 191.1 M2 |
| Type | House |
Parking
| Attached Garage | |
| Oversize | |
| See Remarks |
Land
| Acreage | No |
| LandAmenities | Golf Course, Shopping |
Rooms
| Level | Type | Length | Width | Dimensions |
|---|---|---|---|---|
| Basement | Family Room | Measurements not available | ||
| Basement | Bedroom 3 | Measurements not available | ||
| Main Level | Living Room | Measurements not available | ||
| Main Level | Dining Room | Measurements not available | ||
| Main Level | Kitchen | Measurements not available | ||
| Main Level | Den | Measurements not available | ||
| Main Level | Primary Bedroom | Measurements not available | ||
| Main Level | Bedroom 2 | Measurements not available |
https://www.realtor.ca/real-estate/26150889/78-edgefield-wy-st-albert-erin-ridge-north
Interested?
Contact us for more information
Val A. Kravetz
Associate
9130 34a Ave Nw
Edmonton, Alberta T6E 5P4



