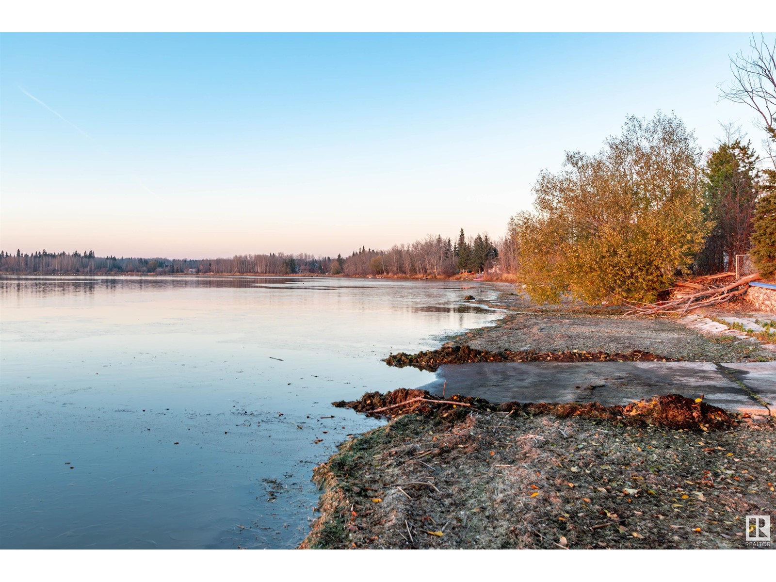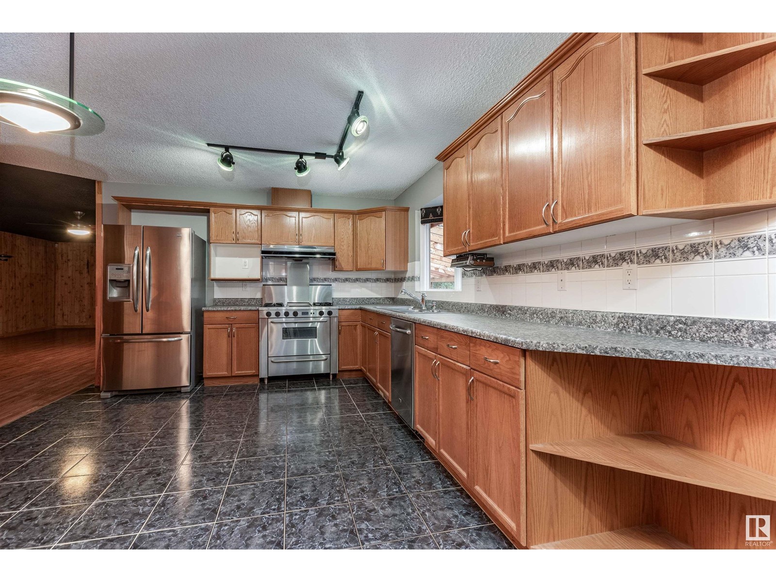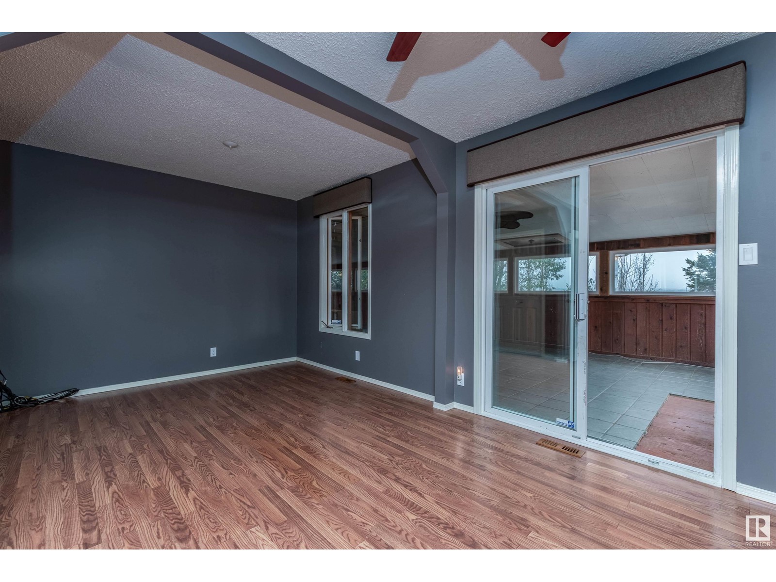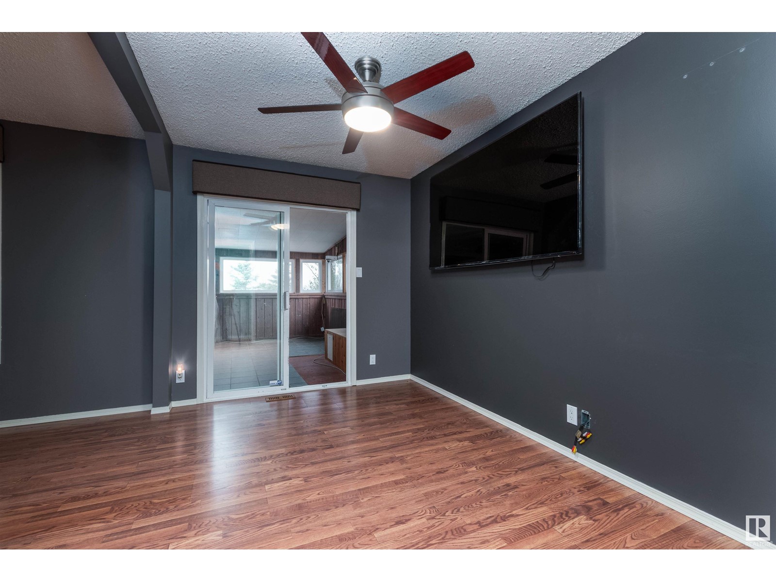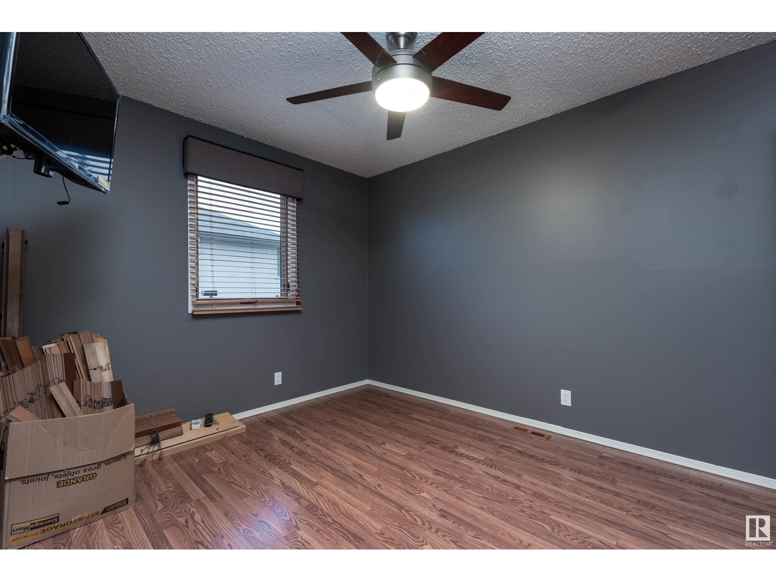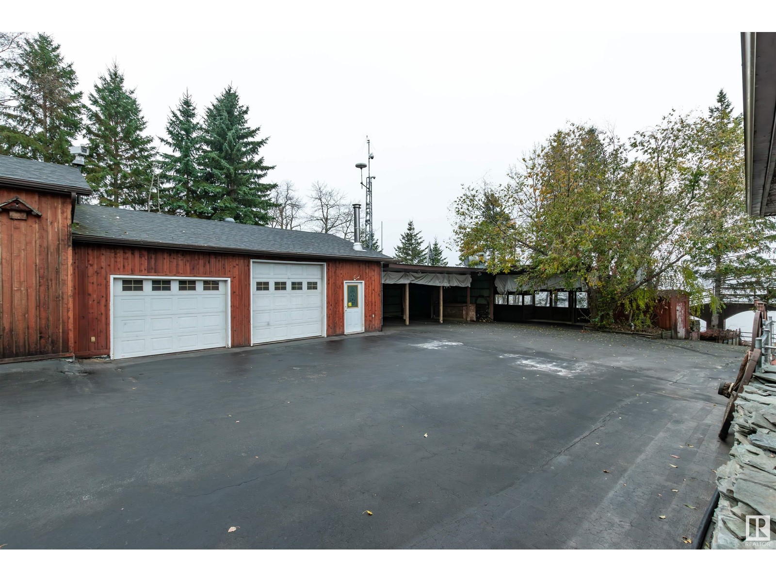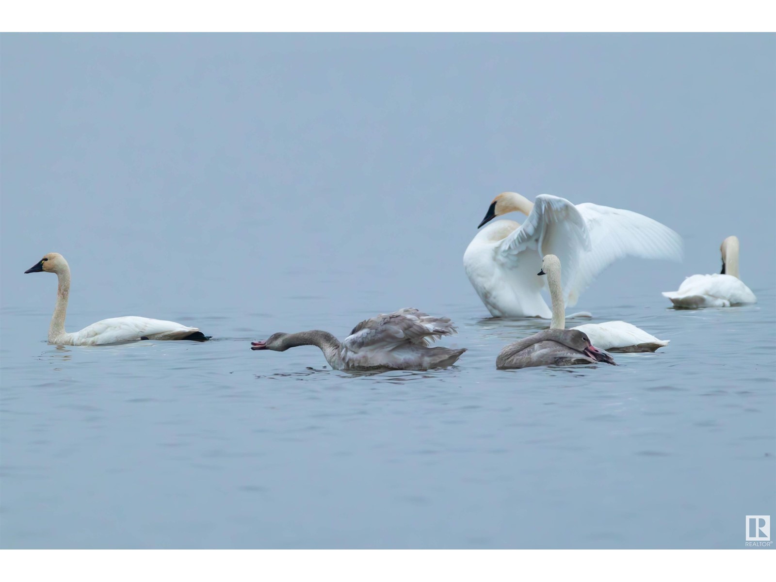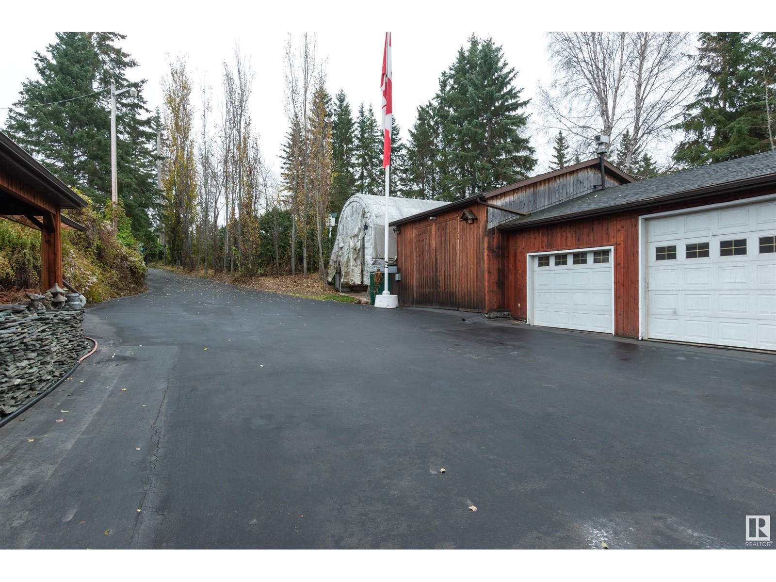#78 52343 Rge Road 211 Rural Strathcona County, Alberta T8G 1A6
$899,900
ENJOY LAKEFRONT LIVING ON THIS BEAUTIFUL GATED DOUBLE LOT!! YOU'LL LOVE THE AMAZING SUNSETS gleaming over the water!!! This updated bungalow offers 3540 square feet of total living space!! Featuring an awesome open floor plan with a huge living room and wood stove, 4 season sun room, and a beautiful kitchen! Lovely dining area, 3 bedrooms on the main, and a 4 piece bathroom. The basement offers a huge rec room, 3 piece bathroom/laundry area and lots of storage space. Another outstanding feature to this property is the MASSIVE & HEATED TRIPLE DETACHED GARAGE!!! There are NEWER SHINGLES ON HOUSE AND GARAGE! MUNICIPAL WATER AND SEWER! Only 15 minutes from Sherwood Park and just 30 minutes to downtown Edmonton! An amazing opportunity for anyone who loves lake-living year round!!! Immediate possession is available!! Visit REALTOR website for more information. (id:57312)
Property Details
| MLS® Number | E4412677 |
| Property Type | Single Family |
| Neigbourhood | Antler Lake |
| Features | Private Setting |
| Structure | Deck |
| ViewType | Lake View |
| WaterFrontType | Waterfront |
Building
| BathroomTotal | 2 |
| BedroomsTotal | 3 |
| Appliances | Alarm System, Dishwasher, Dryer, Hood Fan, Refrigerator, Gas Stove(s), Washer, Window Coverings |
| ArchitecturalStyle | Bungalow |
| BasementDevelopment | Finished |
| BasementType | Full (finished) |
| ConstructedDate | 1976 |
| ConstructionStyleAttachment | Detached |
| FireplaceFuel | Wood |
| FireplacePresent | Yes |
| FireplaceType | Woodstove |
| HeatingType | Forced Air |
| StoriesTotal | 1 |
| SizeInterior | 2549.9704 Sqft |
| Type | House |
Parking
| Detached Garage | |
| Heated Garage |
Land
| Acreage | No |
| FrontsOn | Waterfront |
| SizeIrregular | 0.58 |
| SizeTotal | 0.58 Ac |
| SizeTotalText | 0.58 Ac |
Rooms
| Level | Type | Length | Width | Dimensions |
|---|---|---|---|---|
| Basement | Recreation Room | Measurements not available | ||
| Basement | Storage | Measurements not available | ||
| Main Level | Living Room | Measurements not available | ||
| Main Level | Dining Room | Measurements not available | ||
| Main Level | Kitchen | Measurements not available | ||
| Main Level | Family Room | Measurements not available | ||
| Main Level | Primary Bedroom | Measurements not available | ||
| Main Level | Bedroom 2 | Measurements not available | ||
| Main Level | Bedroom 3 | Measurements not available | ||
| Main Level | Sunroom | Measurements not available |
Interested?
Contact us for more information
Sonia Tarabay
Associate
116-150 Chippewa Rd
Sherwood Park, Alberta T8A 6A2
Darin B. Baxandall
Associate
116-150 Chippewa Rd
Sherwood Park, Alberta T8A 6A2



