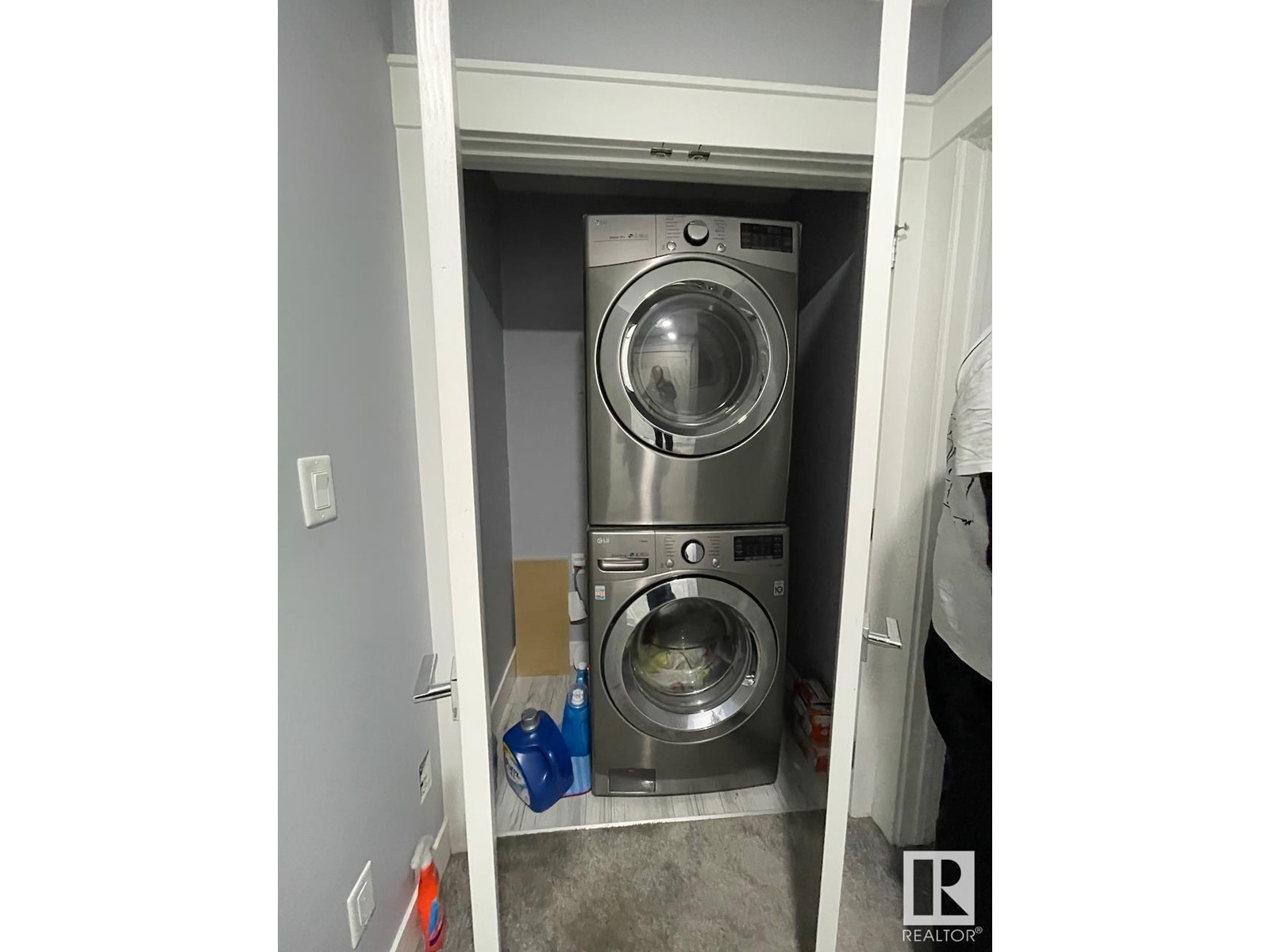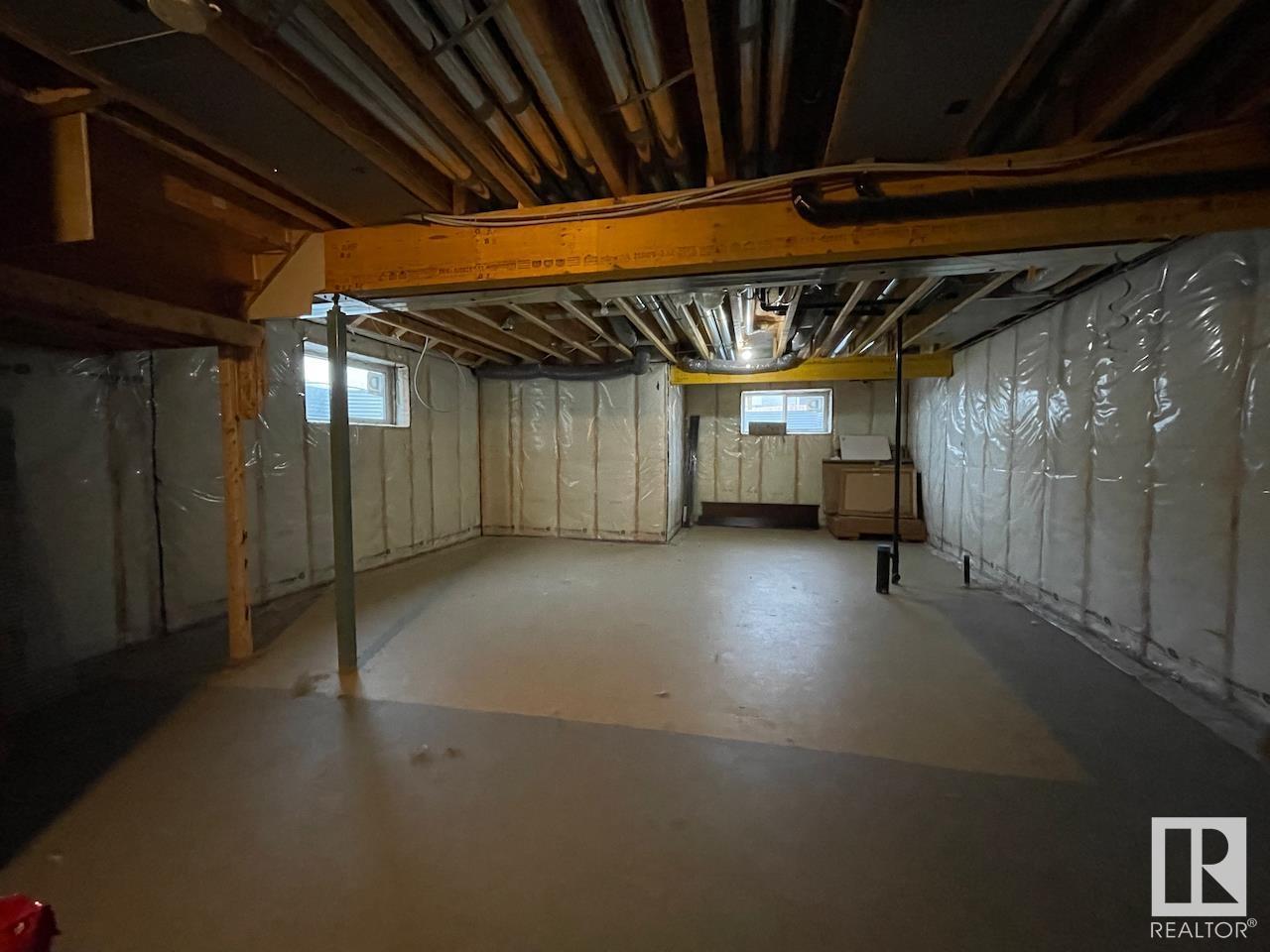7780 174b Av Nw Edmonton, Alberta T5Z 0P5
$459,900
This two story half duplex features a double attached garage, large private yard, covered back deck, and is located close to all amenities! The main level includes a gourmet kitchen, dining space, living room with fireplace, a 4pc. bathroom, and bedroom. Enjoy upgrades like two-tone cabinetry, stone countertops, and tiled floors. Upstairs, discover a bonus room, convenient laundry area, two secondary bedrooms sharing the main 4pc. bathroom, and your primary bedroom with ensuite. Room to grow with an unfinished basement! Due to access delays, the listed size is the city-assessed size. (id:57312)
Property Details
| MLS® Number | E4415658 |
| Property Type | Single Family |
| Neigbourhood | Crystallina Nera West |
| AmenitiesNearBy | Playground, Public Transit, Schools, Shopping |
| Features | Exterior Walls- 2x6" |
| Structure | Deck |
Building
| BathroomTotal | 3 |
| BedroomsTotal | 4 |
| Amenities | Ceiling - 10ft |
| Appliances | See Remarks |
| BasementDevelopment | Unfinished |
| BasementType | Full (unfinished) |
| ConstructedDate | 2019 |
| ConstructionStyleAttachment | Semi-detached |
| FireplaceFuel | Unknown |
| FireplacePresent | Yes |
| FireplaceType | Unknown |
| HeatingType | Forced Air |
| StoriesTotal | 2 |
| SizeInterior | 1984.8651 Sqft |
| Type | Duplex |
Parking
| Attached Garage |
Land
| Acreage | No |
| FenceType | Fence |
| LandAmenities | Playground, Public Transit, Schools, Shopping |
| SizeIrregular | 458.63 |
| SizeTotal | 458.63 M2 |
| SizeTotalText | 458.63 M2 |
Rooms
| Level | Type | Length | Width | Dimensions |
|---|---|---|---|---|
| Main Level | Living Room | Measurements not available | ||
| Main Level | Dining Room | Measurements not available | ||
| Main Level | Kitchen | Measurements not available | ||
| Main Level | Bedroom 4 | Measurements not available | ||
| Upper Level | Primary Bedroom | Measurements not available | ||
| Upper Level | Bedroom 2 | Measurements not available | ||
| Upper Level | Bedroom 3 | Measurements not available | ||
| Upper Level | Bonus Room | Measurements not available |
https://www.realtor.ca/real-estate/27725214/7780-174b-av-nw-edmonton-crystallina-nera-west
Interested?
Contact us for more information
James H. Mabey
Broker
110-5 Giroux Rd
St Albert, Alberta T8N 6J8

















