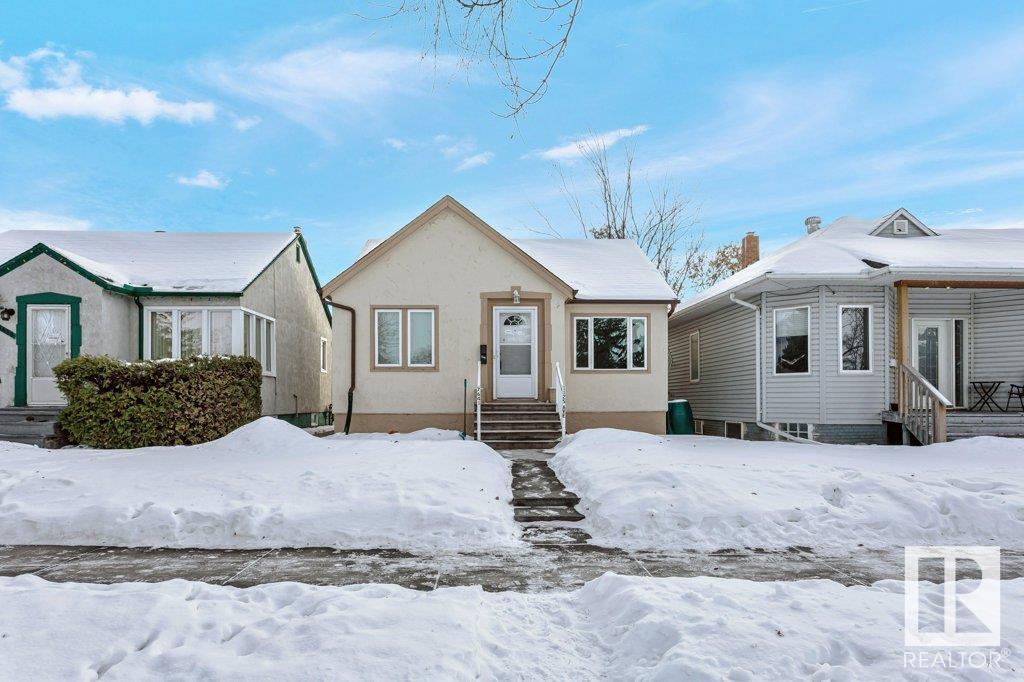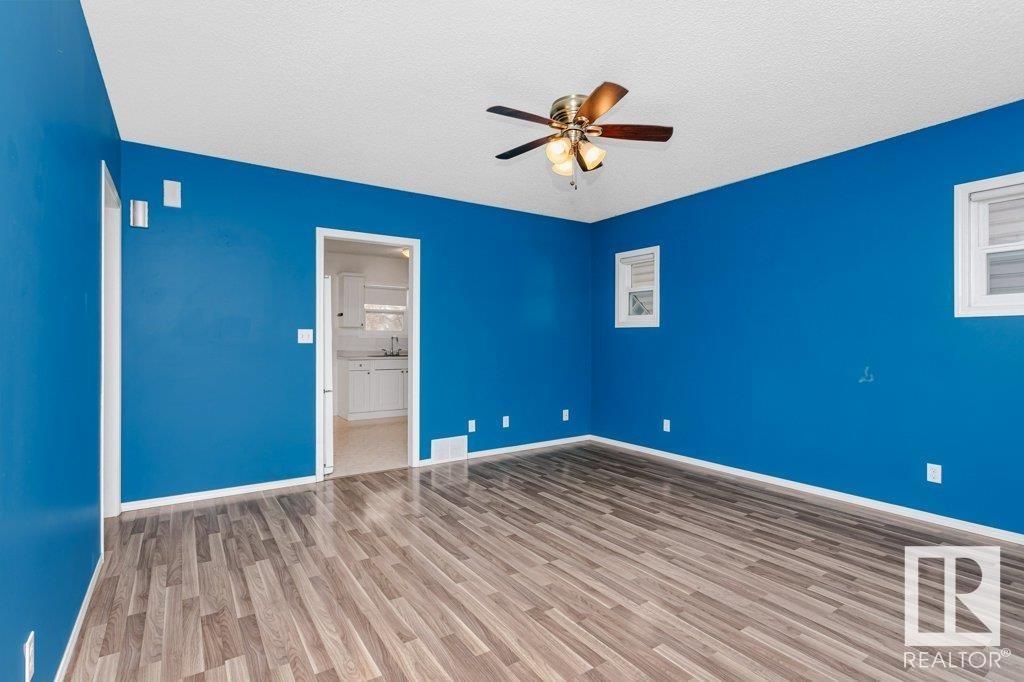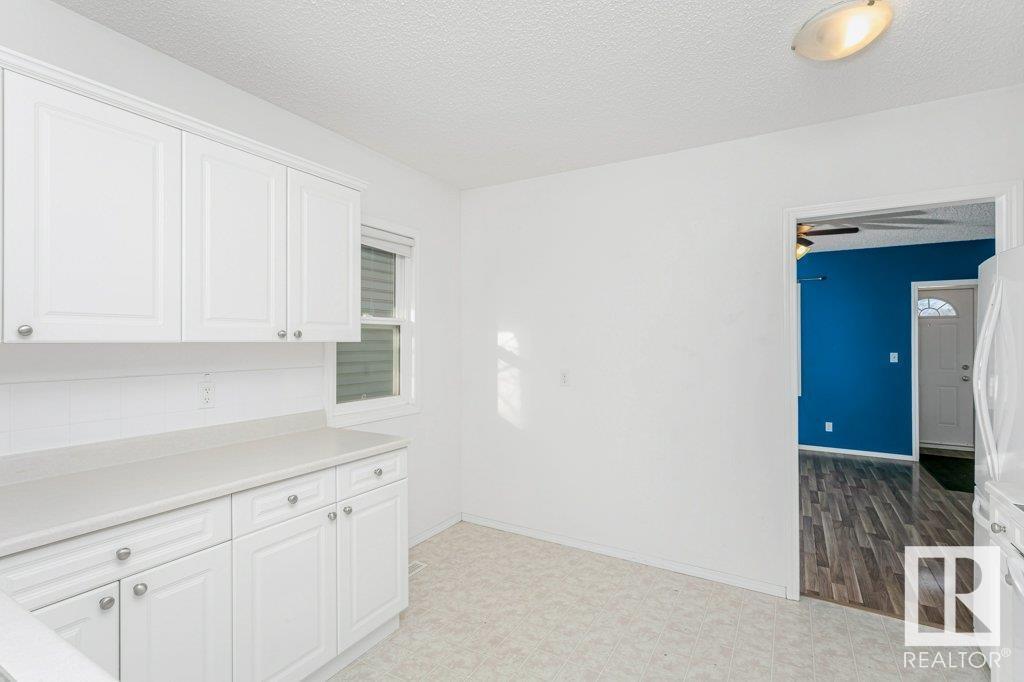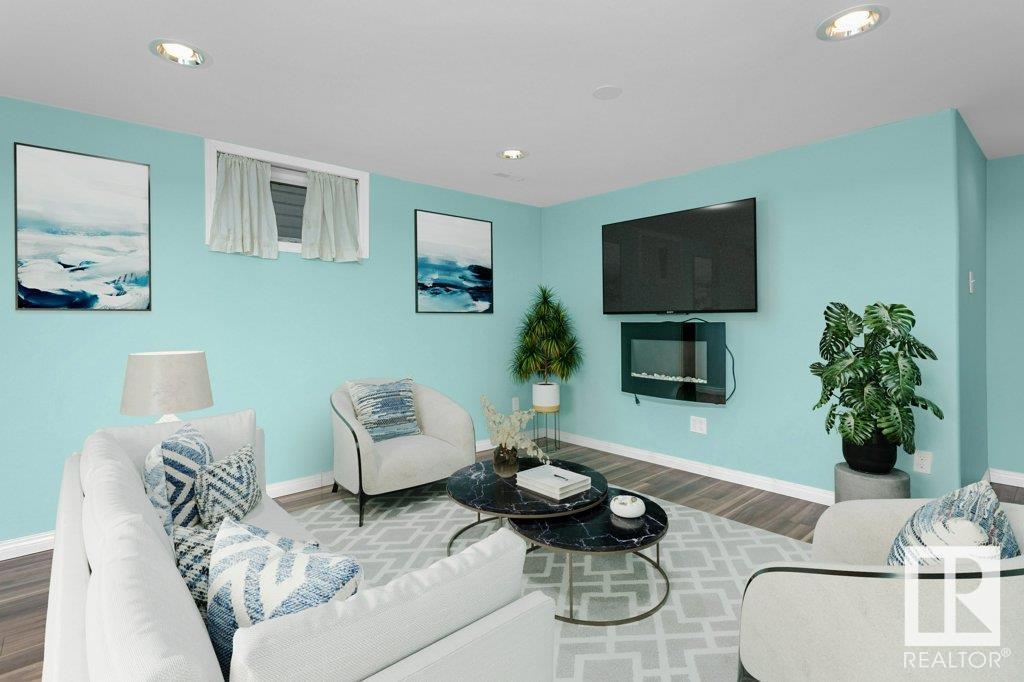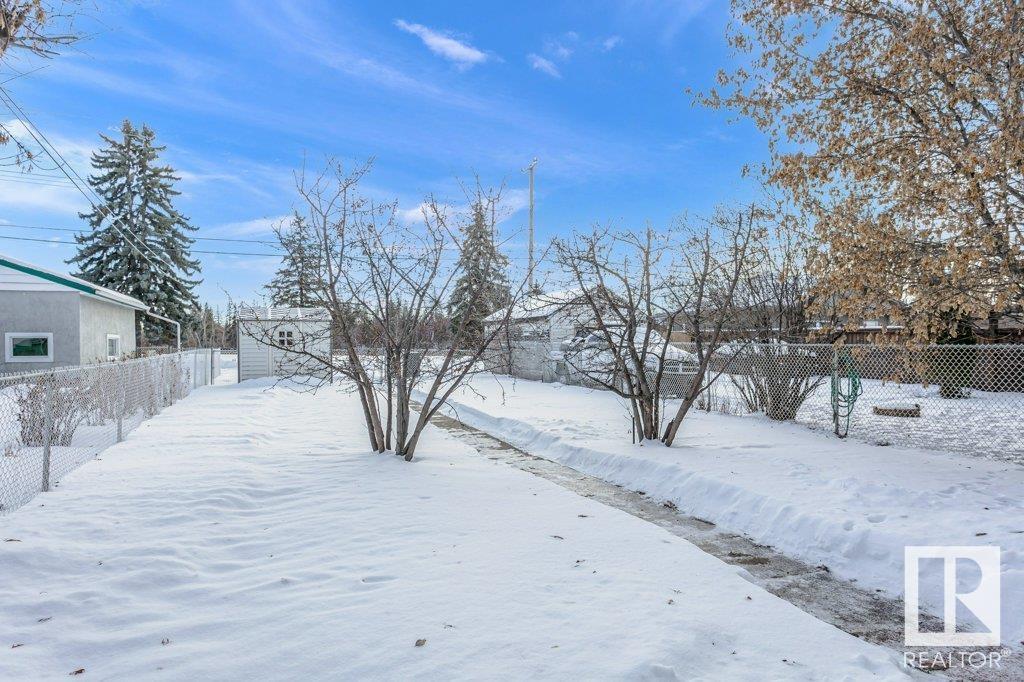7641 112s Av Nw Edmonton, Alberta T5B 0H4
$389,900
Man, ***WHAT A LOCATION*** with 2 parks. Borden and Stutchbury, in front and 2 parks behind, Jane Salisbury and Kinnaird Ravine Park, puts this home in the perfect location with proximity to Downtown, trail systems, transit, schools and shopping. Delightful sun drenched home, beautifully maintained with upgraded plumbing, wiring, newer furnace, kitchen and windows all in 2014, newer stove and refrigerator, 2 full baths, huge family room down, large laundry room, and an entertaining deck. Over 5000 sq ft lot with gorgeous SSW backyard view of park makes this a winner. Whether you are a first time buyer, investor or developer looking for an infill, this home and location has appeal galore. Truly, only for when the best location and the most charming house will do. (id:57312)
Property Details
| MLS® Number | E4417447 |
| Property Type | Single Family |
| Neigbourhood | Cromdale |
| AmenitiesNearBy | Park, Golf Course, Playground |
| Features | Ravine, Park/reserve, Lane, Environmental Reserve |
| Structure | Deck |
| ViewType | Ravine View |
Building
| BathroomTotal | 2 |
| BedroomsTotal | 2 |
| Appliances | Dryer, Hood Fan, Refrigerator, Storage Shed, Stove, Washer, Window Coverings |
| ArchitecturalStyle | Bungalow |
| BasementDevelopment | Partially Finished |
| BasementType | Full (partially Finished) |
| ConstructedDate | 1942 |
| ConstructionStyleAttachment | Detached |
| FireplaceFuel | Electric |
| FireplacePresent | Yes |
| FireplaceType | Unknown |
| HeatingType | Forced Air |
| StoriesTotal | 1 |
| SizeInterior | 746.2619 Sqft |
| Type | House |
Parking
| No Garage | |
| Rear |
Land
| Acreage | No |
| LandAmenities | Park, Golf Course, Playground |
| SizeIrregular | 468.93 |
| SizeTotal | 468.93 M2 |
| SizeTotalText | 468.93 M2 |
Rooms
| Level | Type | Length | Width | Dimensions |
|---|---|---|---|---|
| Basement | Family Room | 4 m | Measurements not available x 4 m | |
| Basement | Recreation Room | 3.8 m | Measurements not available x 3.8 m | |
| Basement | Laundry Room | 2.5 m | Measurements not available x 2.5 m | |
| Basement | Utility Room | 3 m | Measurements not available x 3 m | |
| Main Level | Living Room | 2.4 m | Measurements not available x 2.4 m | |
| Main Level | Dining Room | 1.7 m | Measurements not available x 1.7 m | |
| Main Level | Kitchen | 3.4 m | Measurements not available x 3.4 m | |
| Main Level | Primary Bedroom | 3.6 m | Measurements not available x 3.6 m | |
| Main Level | Bedroom 2 | 2.9 m | Measurements not available x 2.9 m |
https://www.realtor.ca/real-estate/27784728/7641-112s-av-nw-edmonton-cromdale
Interested?
Contact us for more information
Melanie J. Shipka
Associate
3018 Calgary Trail Nw
Edmonton, Alberta T6J 6V4
