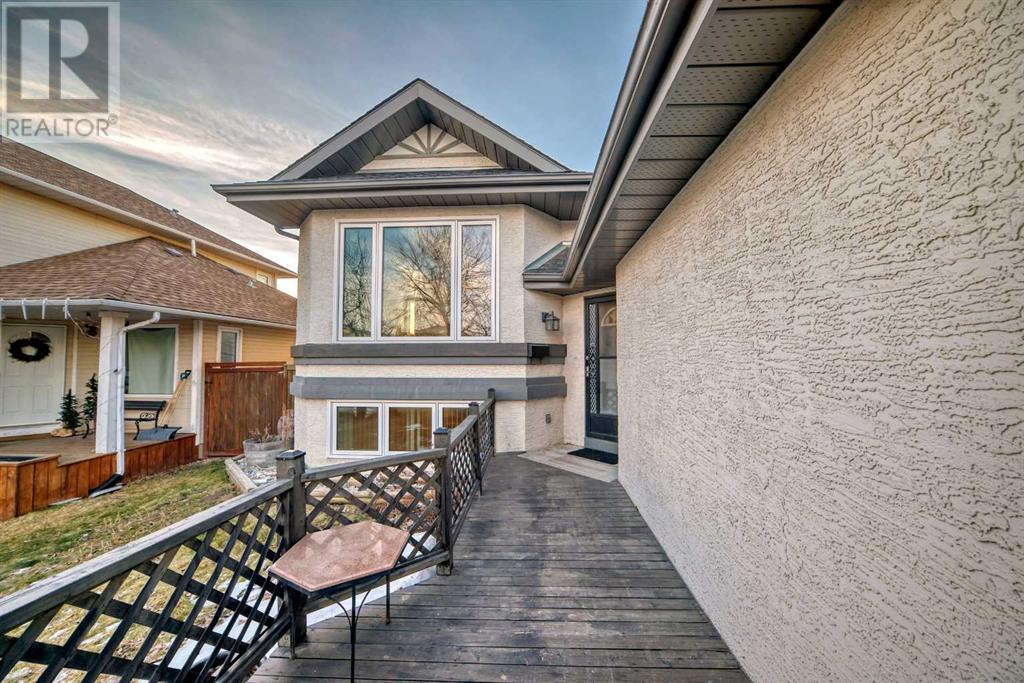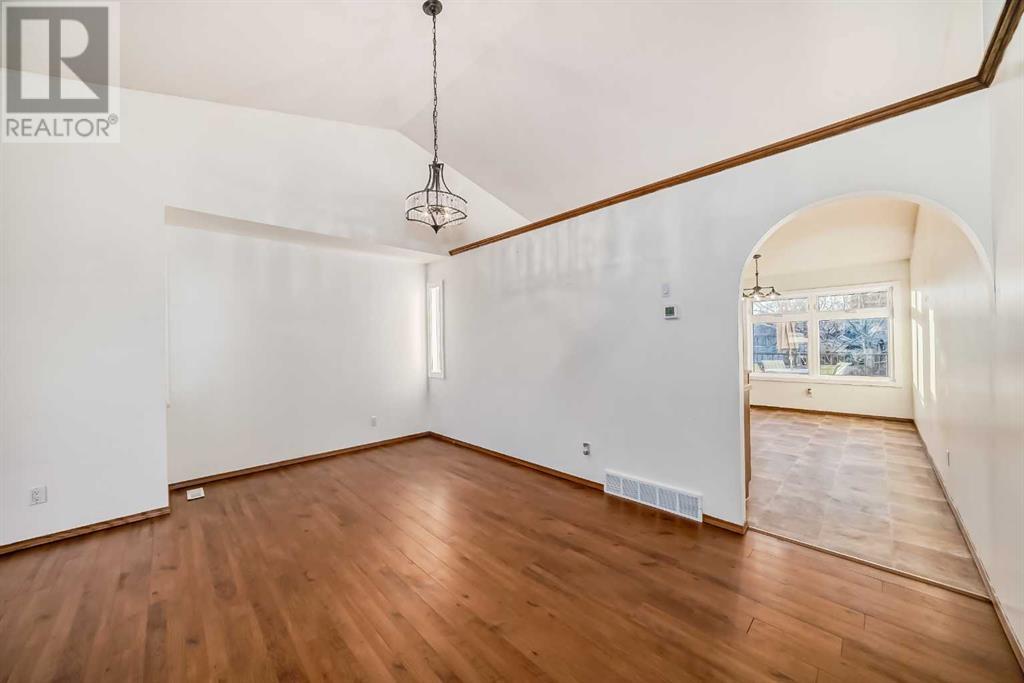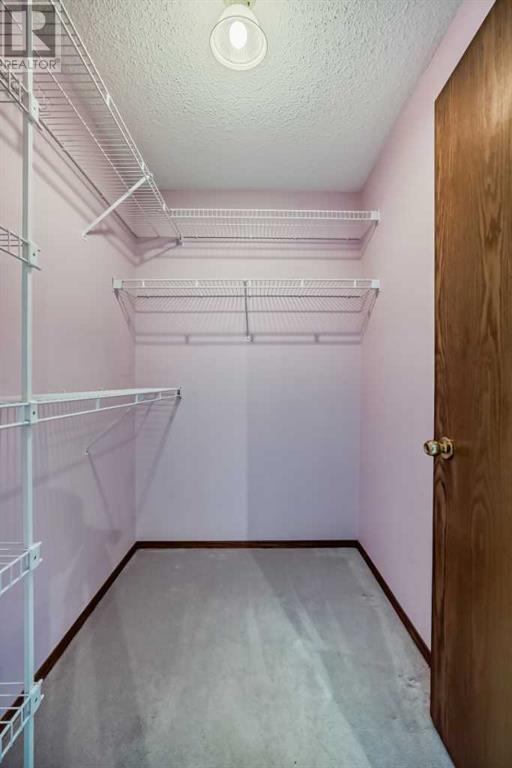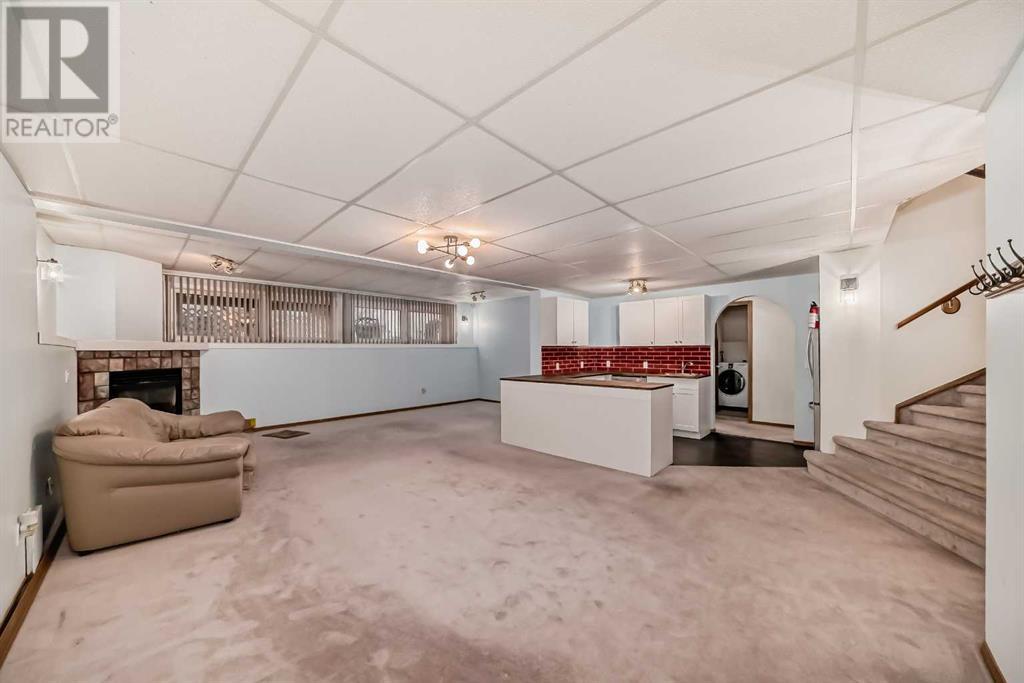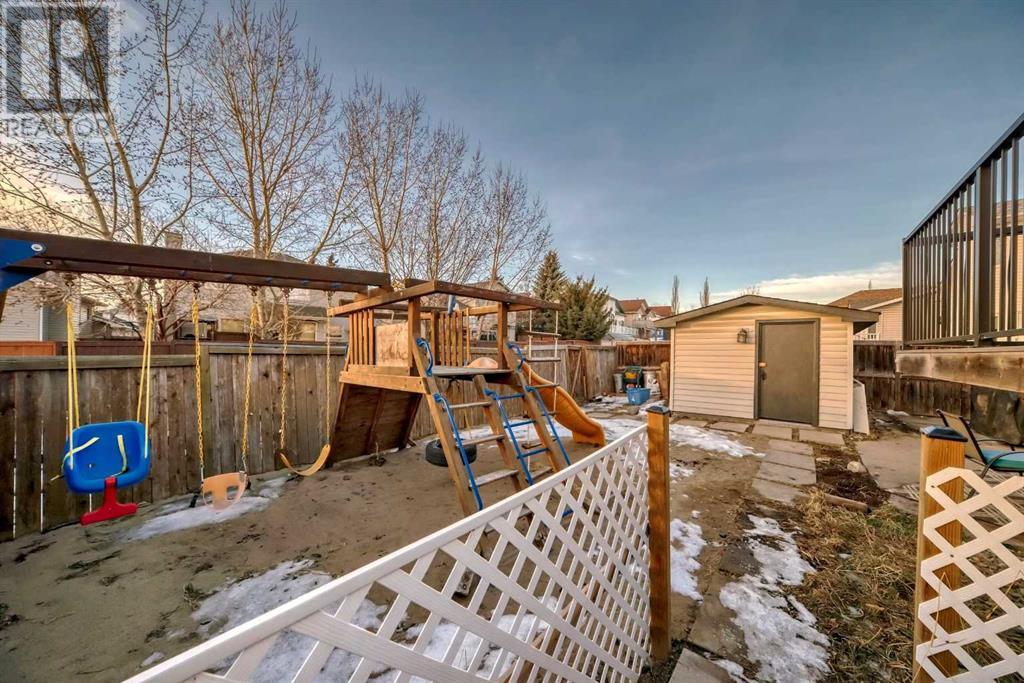76 Harvest Oak Place Ne Calgary, Alberta T3K 4C8
$740,000
Welcome to 76 Harvest Oak Place NE, a charming bi-level home in the family-friendly community of Harvest Hills. Featuring vaulted ceilings and boasting over 2,600 sq. ft. of living space, this 6 bedroom, 3 bathroom home features a walk-out basement, a south-facing backyard, and a heated attached double garage. In the fully finished lower level, you'll find 3 bedrooms and a full bath offering a separate living space convenient for extended family.Over $75,000 in recent upgrades include new appliances, triple-pane windows, a new furnace and central AC, updated plumbing, and enhanced insulation. The backyard offers a refreshed deck and play structure for outdoor enjoyment.Conveniently located near major roads and amenities, this move-in-ready home is a must-see. Schedule your showing today! (id:57312)
Property Details
| MLS® Number | A2187669 |
| Property Type | Single Family |
| Neigbourhood | Harvest Hills |
| Community Name | Harvest Hills |
| AmenitiesNearBy | Park, Playground, Schools, Shopping |
| Features | Cul-de-sac, Back Lane |
| ParkingSpaceTotal | 2 |
| Plan | 9210979 |
| Structure | Deck |
Building
| BathroomTotal | 3 |
| BedroomsAboveGround | 3 |
| BedroomsBelowGround | 3 |
| BedroomsTotal | 6 |
| Appliances | Refrigerator, Oven - Electric, Dishwasher, Microwave, Hood Fan, Window Coverings, Washer & Dryer, Water Heater - Tankless |
| ArchitecturalStyle | Bi-level |
| BasementDevelopment | Finished |
| BasementFeatures | Separate Entrance, Walk Out |
| BasementType | Full (finished) |
| ConstructedDate | 1992 |
| ConstructionMaterial | Wood Frame |
| ConstructionStyleAttachment | Detached |
| CoolingType | Central Air Conditioning |
| ExteriorFinish | Stone, Stucco |
| FireplacePresent | Yes |
| FireplaceTotal | 1 |
| FlooringType | Carpeted, Ceramic Tile, Laminate |
| FoundationType | Poured Concrete |
| HeatingType | Other |
| SizeInterior | 1387.7 Sqft |
| TotalFinishedArea | 1387.7 Sqft |
| Type | House |
Parking
| Attached Garage | 2 |
Land
| Acreage | No |
| FenceType | Fence |
| LandAmenities | Park, Playground, Schools, Shopping |
| SizeDepth | 33.99 M |
| SizeFrontage | 13.47 M |
| SizeIrregular | 457.00 |
| SizeTotal | 457 M2|4,051 - 7,250 Sqft |
| SizeTotalText | 457 M2|4,051 - 7,250 Sqft |
| ZoningDescription | R-cg |
Rooms
| Level | Type | Length | Width | Dimensions |
|---|---|---|---|---|
| Basement | Bedroom | 8.33 Ft x 9.50 Ft | ||
| Basement | Bedroom | 13.50 Ft x 11.00 Ft | ||
| Basement | Bedroom | 12.00 Ft x 8.67 Ft | ||
| Basement | 3pc Bathroom | 8.25 Ft x 4.08 Ft | ||
| Main Level | Primary Bedroom | 14.17 Ft x 12.67 Ft | ||
| Main Level | Bedroom | 12.67 Ft x 9.25 Ft | ||
| Main Level | Bedroom | 9.25 Ft x 9.92 Ft | ||
| Main Level | 4pc Bathroom | 7.42 Ft x 4.92 Ft | ||
| Main Level | 4pc Bathroom | 6.00 Ft x 10.25 Ft |
https://www.realtor.ca/real-estate/27808172/76-harvest-oak-place-ne-calgary-harvest-hills
Interested?
Contact us for more information
Catherine Gyurko
Associate
700 - 1816 Crowchild Trail Nw
Calgary, Alberta T2M 3Y7
Gurinder Brar
Associate
700 - 1816 Crowchild Trail Nw
Calgary, Alberta T2M 3Y7

