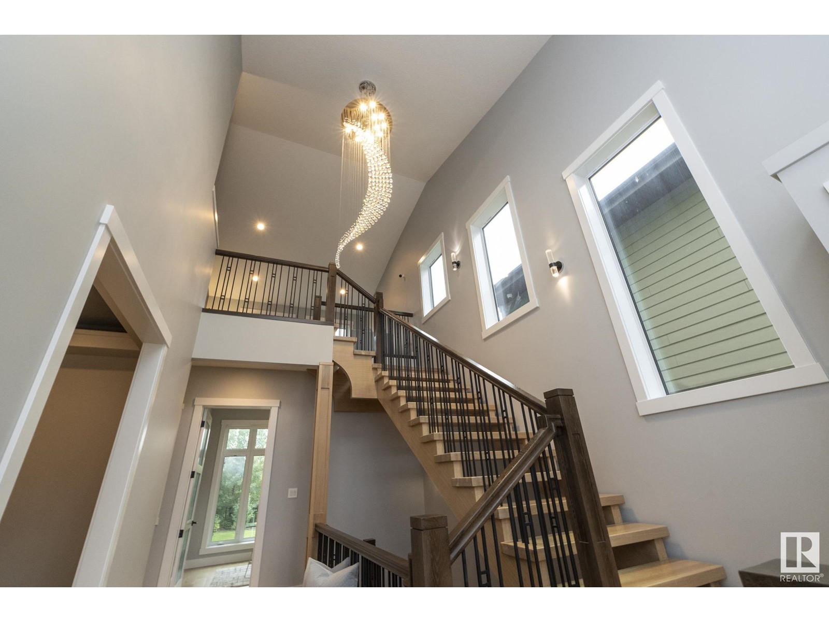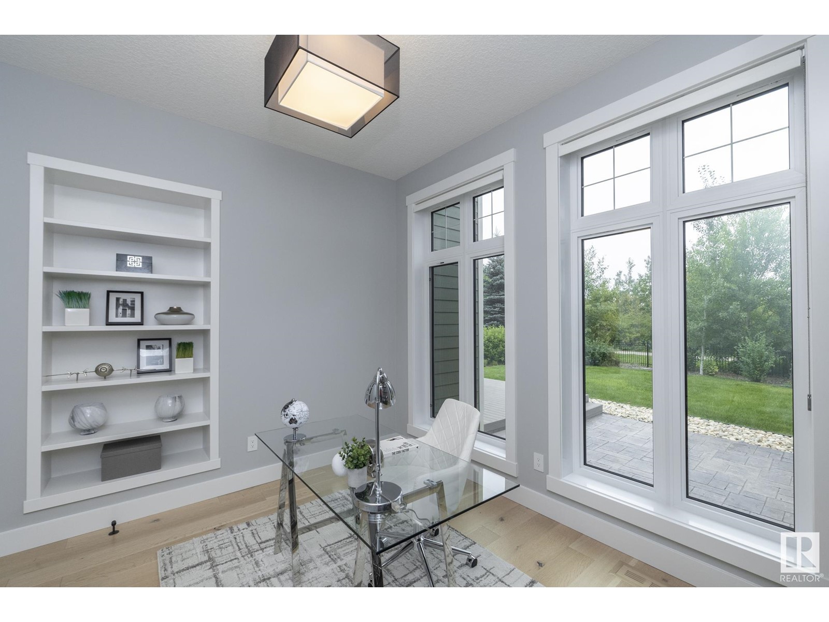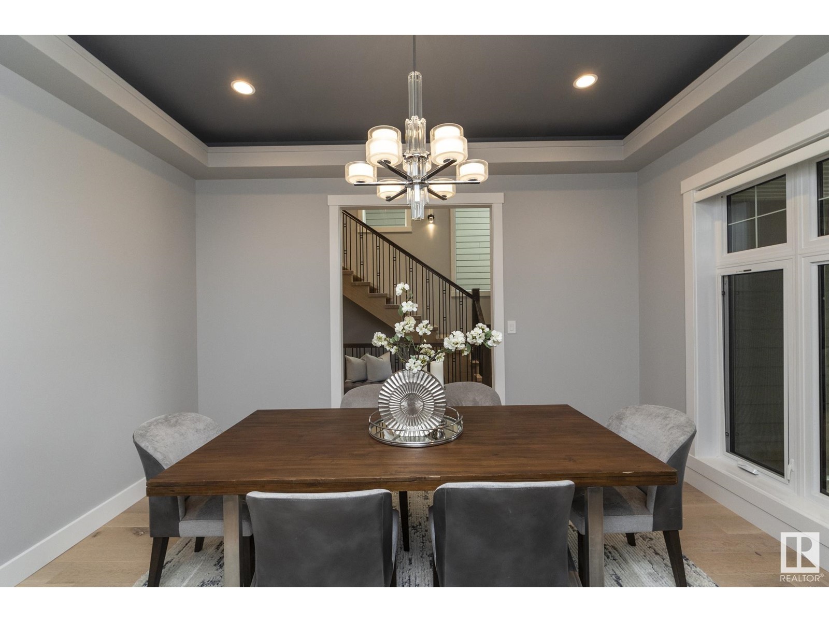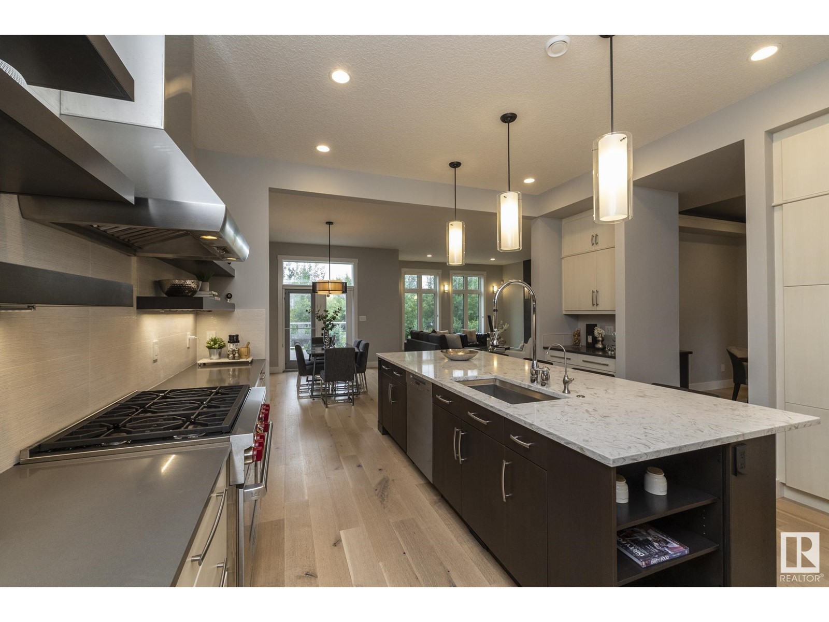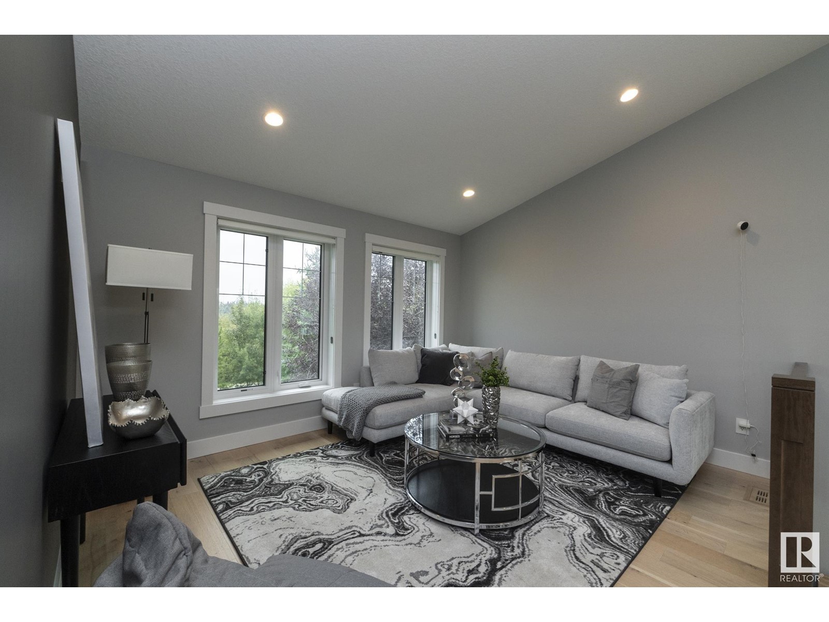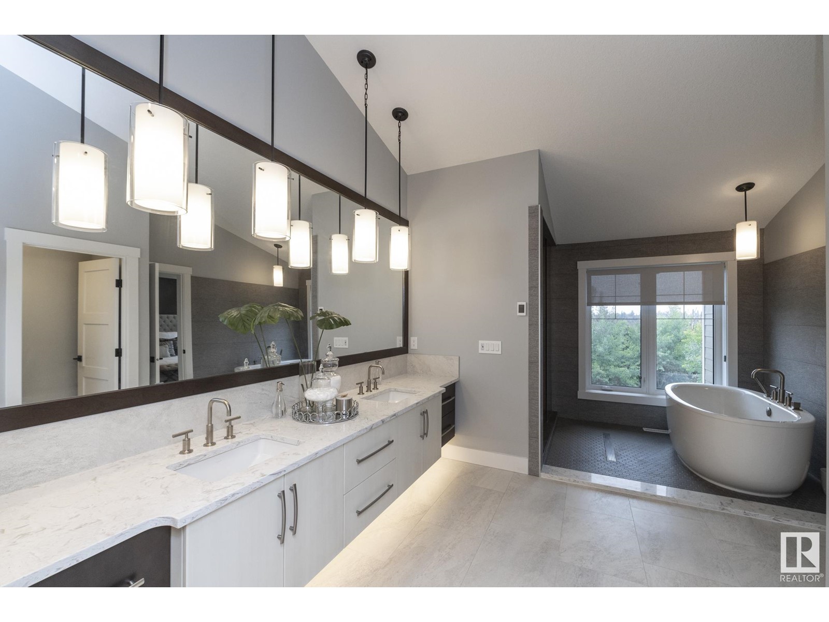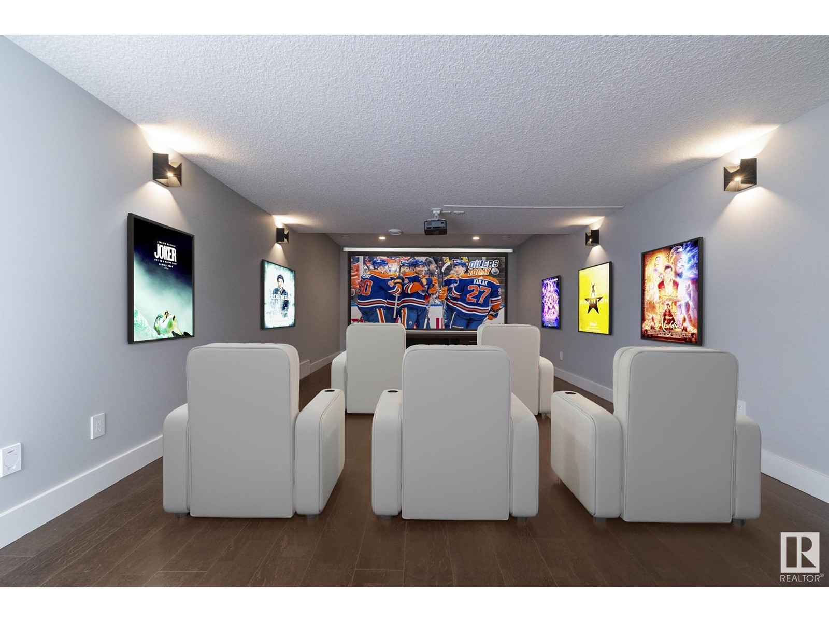7549 May Cm Nw Edmonton, Alberta T6R 0G9
$1,799,980
Elevate your lifestyle with 7549 May Common! Nestled against a captivating ravine, this home is a showstopper at every turn. Over 3500 sqft + FF BSMT, it's a masterpiece boasting 4 beds & 3½ baths. Unleash your inner chef in the gourmet kitchen, while the private dining room adds a touch of elegance. Cozy breakfast nook, living room w/ FP, office, mudroom, & powder room. Upstairs features a bonus room, the main bath and 3 bedrooms. The primary is a haven of luxury w/ walk-in closet and lavish spa like 5pc ensuite. The FF BSMT is an entertainment haven with a 4th bed, 3pc bath, wet bar, family room, rec room & golf simulator room! Triple car garage adds convenience & backyard flows to ravine-side walking path. Top-notch appliances, granite counters, eat-in island, custom cabinetry, porcelain tile & engineered wood flooring. The exterior is stone & hardie board. Craftsmanship shines w/ meticulous attention to detail, setting this home apart. Nearby amenities, schools & Terwillegar Rec Centre. (id:57312)
Property Details
| MLS® Number | E4416286 |
| Property Type | Single Family |
| Neigbourhood | Magrath Heights |
| AmenitiesNearBy | Playground, Public Transit, Schools, Shopping |
| Features | See Remarks, Ravine, Wet Bar, Closet Organizers |
| Structure | Deck |
| ViewType | Ravine View |
Building
| BathroomTotal | 4 |
| BedroomsTotal | 4 |
| Appliances | Dishwasher, Dryer, Hood Fan, Microwave, Refrigerator, Gas Stove(s), Washer |
| BasementDevelopment | Finished |
| BasementType | Full (finished) |
| ConstructedDate | 2015 |
| ConstructionStyleAttachment | Detached |
| FireplaceFuel | Gas |
| FireplacePresent | Yes |
| FireplaceType | Insert |
| HalfBathTotal | 1 |
| HeatingType | Forced Air |
| StoriesTotal | 2 |
| SizeInterior | 3508.8195 Sqft |
| Type | House |
Parking
| Attached Garage |
Land
| Acreage | No |
| LandAmenities | Playground, Public Transit, Schools, Shopping |
Rooms
| Level | Type | Length | Width | Dimensions |
|---|---|---|---|---|
| Basement | Family Room | 4.0m x 6.6m | ||
| Basement | Den | 5.0m x 5.7m | ||
| Basement | Bedroom 4 | 4.1m x 3.2m | ||
| Main Level | Living Room | 4.9m x 6.3m | ||
| Main Level | Dining Room | 3.6m x 4.3m | ||
| Main Level | Kitchen | 5.0m x 4.9m | ||
| Main Level | Office | 3.9m x 3.3m | ||
| Main Level | Breakfast | 3.6m x 4.5m | ||
| Upper Level | Primary Bedroom | 4.4m x 4.9m | ||
| Upper Level | Bedroom 2 | 3.6m x 4.0m | ||
| Upper Level | Bedroom 3 | 5.0m x 4.9m | ||
| Upper Level | Bonus Room | 4.1m x 4.5m | ||
| Upper Level | Laundry Room | 3.8m x 3.1m |
https://www.realtor.ca/real-estate/27744889/7549-may-cm-nw-edmonton-magrath-heights
Interested?
Contact us for more information
Mathew T. Haupt
Associate
1400-10665 Jasper Ave Nw
Edmonton, Alberta T5J 3S9





