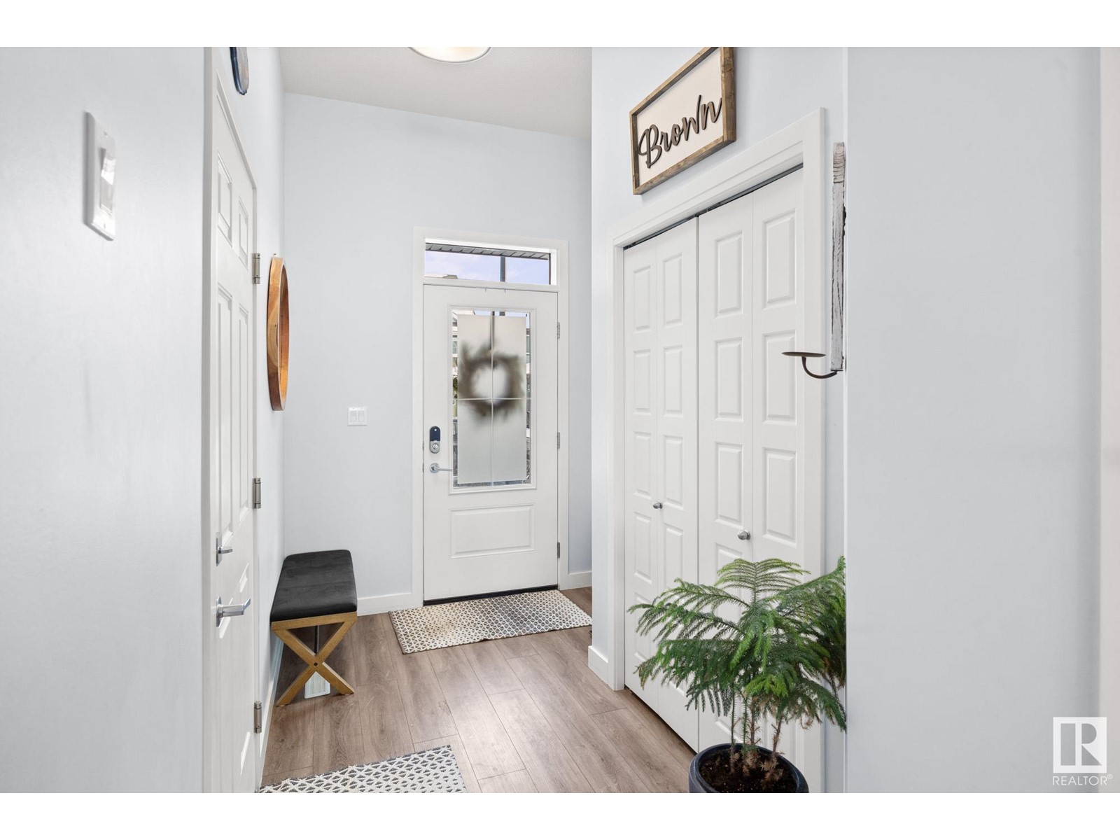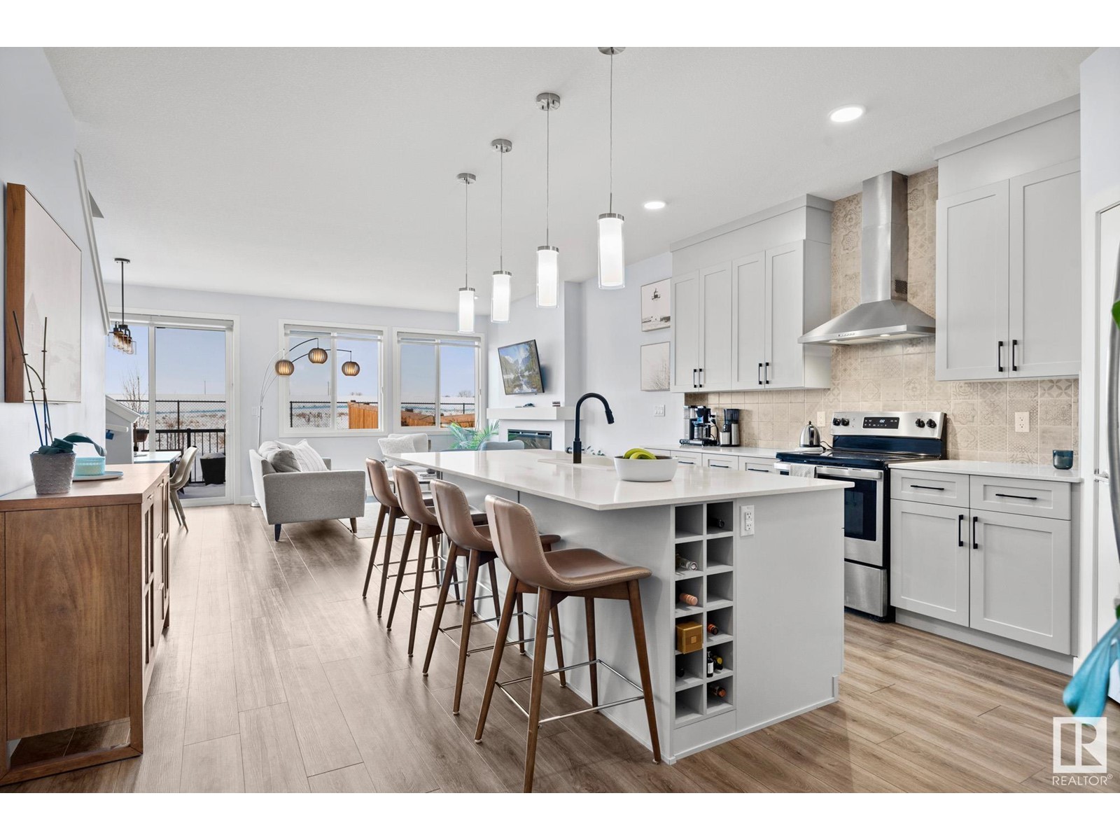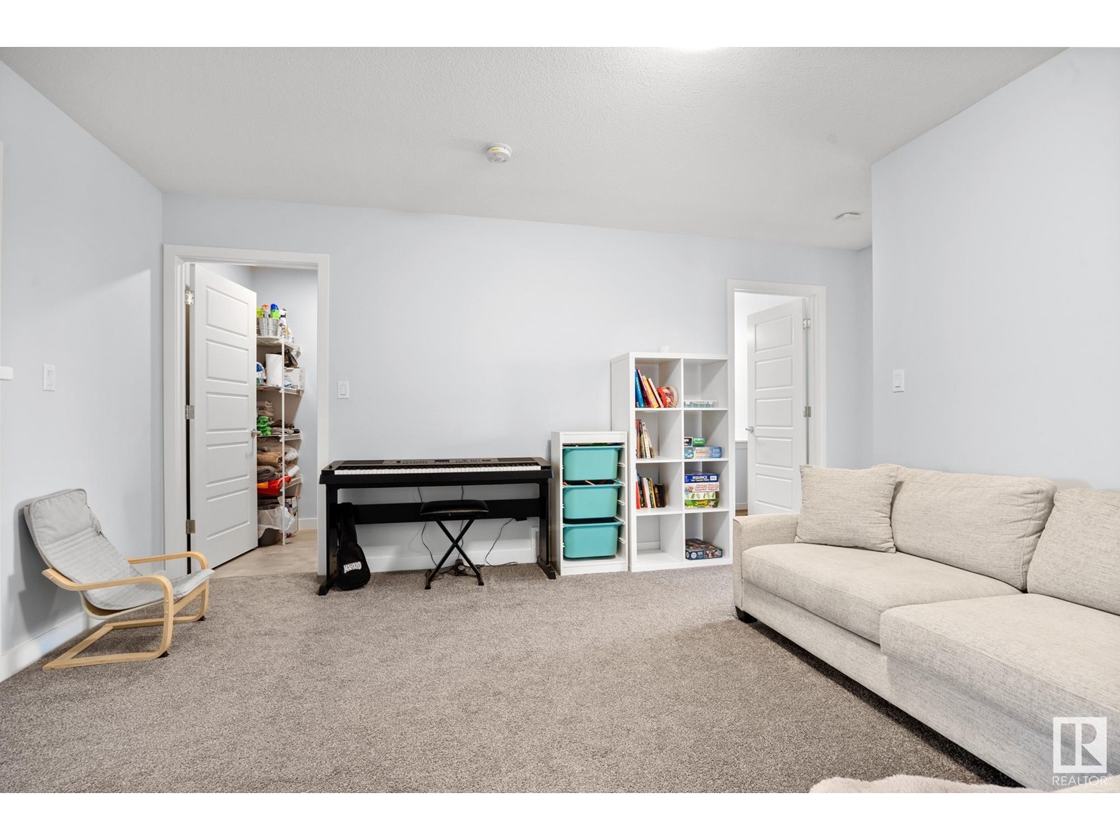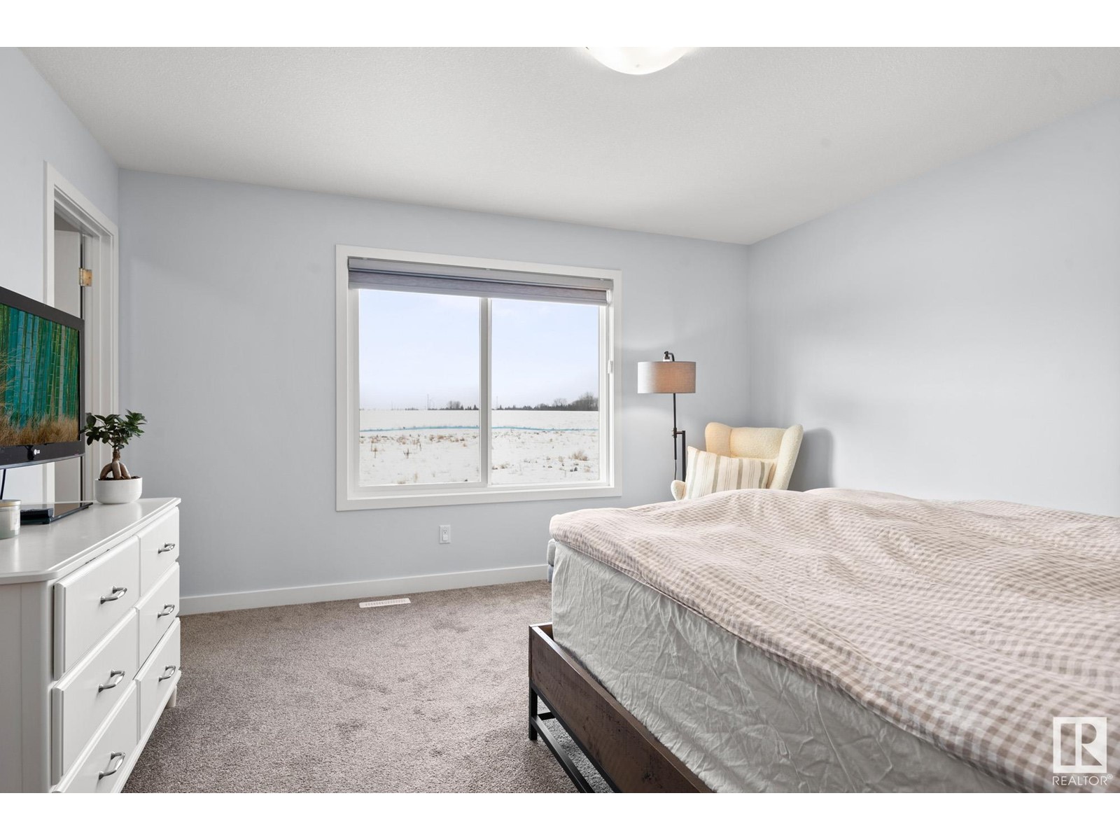7536 Elmer Bend Bn Nw Edmonton, Alberta T6M 1K2
$469,900
Welcome to this BEAUTIFUL 1752sqft AIR CONDITIONED home with a dream location BACKING A GREEN SPACE with planned future school, walking trails, sports fields & parks in sought after Edgemont! Make your way through the front door & notice how bright & open it is with large windows allowing the natural light to pour in. You're going to love the large CHEF'S KITCHEN with massive 9+ FEET LONG QUARTZ ISLAND that's the perfect place for family to gather. Your spacious living room boasts a cosy fireplace & open concept living that allows you to feel connected whether you are in the kitchen making meals, sitting at your dinner table, or relaxing on your couch. Upstairs you'll find 3 good size bedrooms, laundry (no hauling laundry up and down the stairs!) & generous bonus room! Your primary suite boasts a large walk-in closet & private 4pc ensuite. Enjoy those long summer evenings in your west facing backyard on your composite deck looking out at your beautiful garden. A WONDERFUL LOCATION for YOUR new HOME!!! (id:57312)
Property Details
| MLS® Number | E4417467 |
| Property Type | Single Family |
| Neigbourhood | Edgemont (Edmonton) |
| AmenitiesNearBy | Airport, Park, Golf Course, Playground, Public Transit, Schools, Shopping |
| Features | No Back Lane |
| ParkingSpaceTotal | 1 |
Building
| BathroomTotal | 3 |
| BedroomsTotal | 3 |
| Amenities | Ceiling - 9ft |
| Appliances | Dishwasher, Dryer, Hood Fan, Microwave, Refrigerator, Stove, Washer |
| BasementDevelopment | Unfinished |
| BasementType | Full (unfinished) |
| ConstructedDate | 2020 |
| ConstructionStyleAttachment | Semi-detached |
| CoolingType | Central Air Conditioning |
| FireplaceFuel | Electric |
| FireplacePresent | Yes |
| FireplaceType | Unknown |
| HalfBathTotal | 1 |
| HeatingType | Forced Air |
| StoriesTotal | 2 |
| SizeInterior | 1752.5799 Sqft |
| Type | Duplex |
Parking
| Attached Garage |
Land
| Acreage | No |
| LandAmenities | Airport, Park, Golf Course, Playground, Public Transit, Schools, Shopping |
| SizeIrregular | 262.4 |
| SizeTotal | 262.4 M2 |
| SizeTotalText | 262.4 M2 |
Rooms
| Level | Type | Length | Width | Dimensions |
|---|---|---|---|---|
| Main Level | Living Room | 3.33 m | 3.33 m x Measurements not available | |
| Main Level | Dining Room | 2.31m x 2.86m | ||
| Main Level | Kitchen | 3.51 m | 3.51 m x Measurements not available | |
| Upper Level | Family Room | 4.17m x 5.11m | ||
| Upper Level | Primary Bedroom | 4.57m x 5.90m | ||
| Upper Level | Bedroom 2 | 3.35m x 4.30m | ||
| Upper Level | Bedroom 3 | 2.81m x 3.83m | ||
| Upper Level | Laundry Room | 1.50m x 2.03m |
https://www.realtor.ca/real-estate/27785186/7536-elmer-bend-bn-nw-edmonton-edgemont-edmonton
Interested?
Contact us for more information
Kevin A. Machado
Associate
12 Hebert Rd
St Albert, Alberta T8N 5T8
































