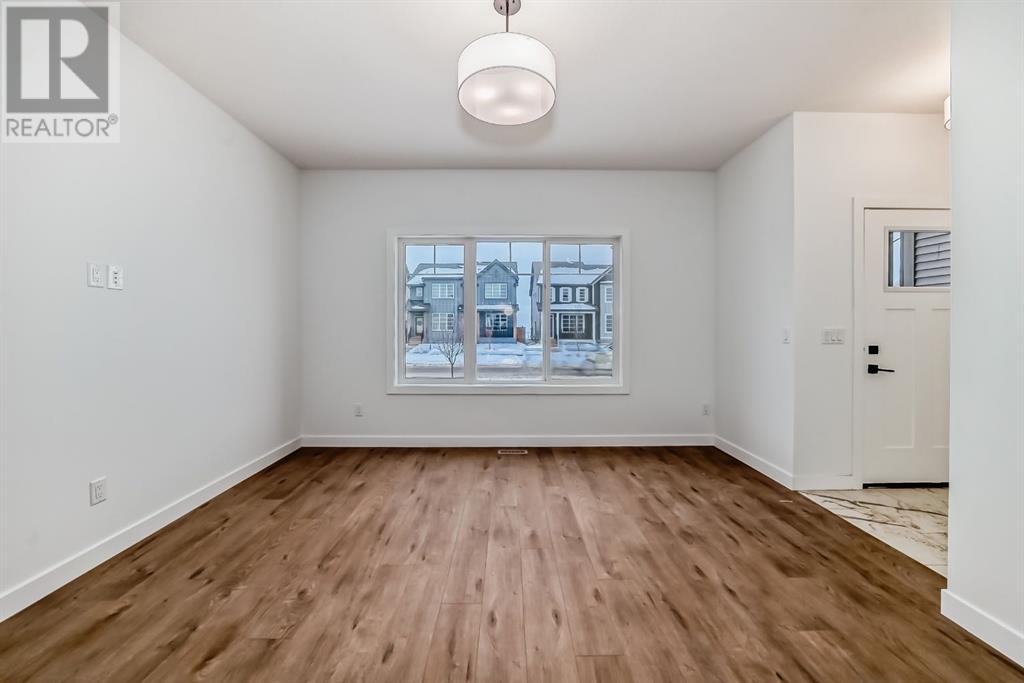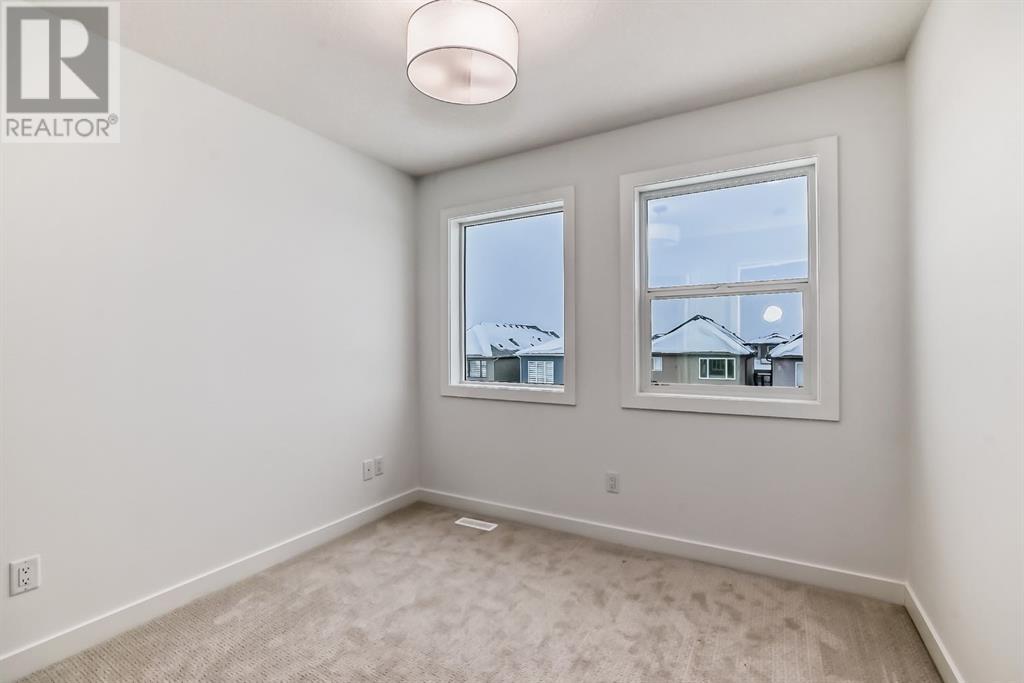7526 202 Avenue Se Calgary, Alberta T2X 4G4
$639,900
Introducing a stunning new TRUMAN-built 3-bedroom, 2.5-bathroom home nestled in the vibrant new Southeast community of Rangeview! Enjoy the convenience of close proximity to playgrounds, shopping, and being just minutes away from Calgary South Health Campus and Stoney Trail. Step inside this open-concept home and be greeted by a bright chef's kitchen, complete with full-height cabinetry, soft-close doors and drawers, an eating bar with quartz countertops, a stainless steel appliance package, and a spacious pantry. The central kitchen flows seamlessly into the dining area and great room, creating an ideal space for both daily living and entertaining. The main floor boasts 9' ceilings, luxury vinyl plank flooring, a 2-piece bathroom, a mudroom, and a separate side entrance for added convenience. Venture to the upper level to find the luxurious primary suite, featuring a tray ceiling, a lavish 4-piece ensuite, and a generous walk-in closet. The upper floor also includes a central bonus room, two additional bedrooms, a full bathroom, and a dedicated laundry area. The unfinished basement, with its separate side entrance, offers endless possibilities for customization and expansion to suit your unique needs. Live better in this new TRUMAN-built home—designed for modern living and ultimate comfort. Make Rangeview your new address today! (id:57312)
Property Details
| MLS® Number | A2182498 |
| Property Type | Single Family |
| Neigbourhood | Rangeview |
| Community Name | Rangeview |
| AmenitiesNearBy | Park, Playground, Shopping |
| Features | Back Lane |
| ParkingSpaceTotal | 2 |
| Plan | 2211505 |
| Structure | None |
Building
| BathroomTotal | 3 |
| BedroomsAboveGround | 3 |
| BedroomsTotal | 3 |
| Age | New Building |
| Appliances | Refrigerator, Range - Gas, Dishwasher, Microwave, Hood Fan, Washer & Dryer |
| BasementDevelopment | Unfinished |
| BasementFeatures | Separate Entrance |
| BasementType | Full (unfinished) |
| ConstructionMaterial | Wood Frame |
| ConstructionStyleAttachment | Detached |
| CoolingType | None |
| ExteriorFinish | Vinyl Siding |
| FlooringType | Carpeted, Vinyl Plank |
| FoundationType | Poured Concrete |
| HalfBathTotal | 1 |
| HeatingType | Forced Air |
| StoriesTotal | 2 |
| SizeInterior | 1653 Sqft |
| TotalFinishedArea | 1653 Sqft |
| Type | House |
Parking
| Other |
Land
| Acreage | No |
| FenceType | Not Fenced |
| LandAmenities | Park, Playground, Shopping |
| SizeDepth | 33.5 M |
| SizeFrontage | 7.72 M |
| SizeIrregular | 24.06 |
| SizeTotal | 24.06 M2|0-4,050 Sqft |
| SizeTotalText | 24.06 M2|0-4,050 Sqft |
| ZoningDescription | R-g |
Rooms
| Level | Type | Length | Width | Dimensions |
|---|---|---|---|---|
| Second Level | Primary Bedroom | 13.92 Ft x 13.58 Ft | ||
| Second Level | 4pc Bathroom | .00 Ft x .00 Ft | ||
| Second Level | Bonus Room | 9.75 Ft x 14.75 Ft | ||
| Second Level | Bedroom | 9.00 Ft x 9.42 Ft | ||
| Second Level | Bedroom | 9.83 Ft x 9.17 Ft | ||
| Second Level | 4pc Bathroom | Measurements not available | ||
| Second Level | Laundry Room | Measurements not available | ||
| Main Level | Living Room | 13.33 Ft x 13.67 Ft | ||
| Main Level | Kitchen | 15.75 Ft x 12.42 Ft | ||
| Main Level | Dining Room | 10.92 Ft x 12.75 Ft | ||
| Main Level | 2pc Bathroom | .00 Ft x .00 Ft |
https://www.realtor.ca/real-estate/27721177/7526-202-avenue-se-calgary-rangeview
Interested?
Contact us for more information
Oliver Trutina
Associate
5211 4 Street Ne
Calgary, Alberta T2K 6J5

























