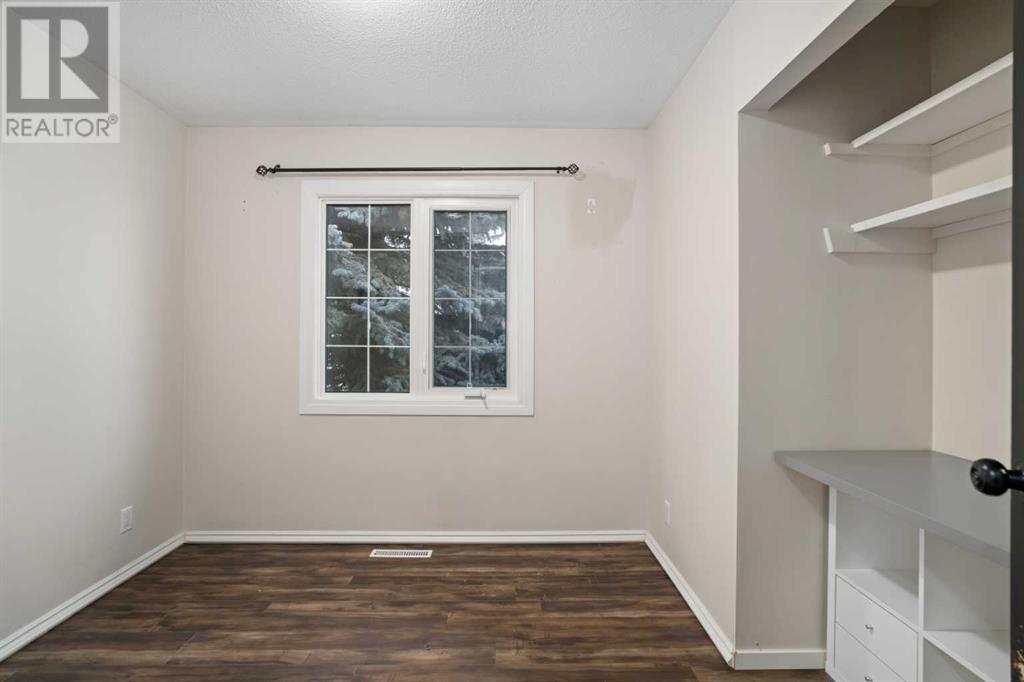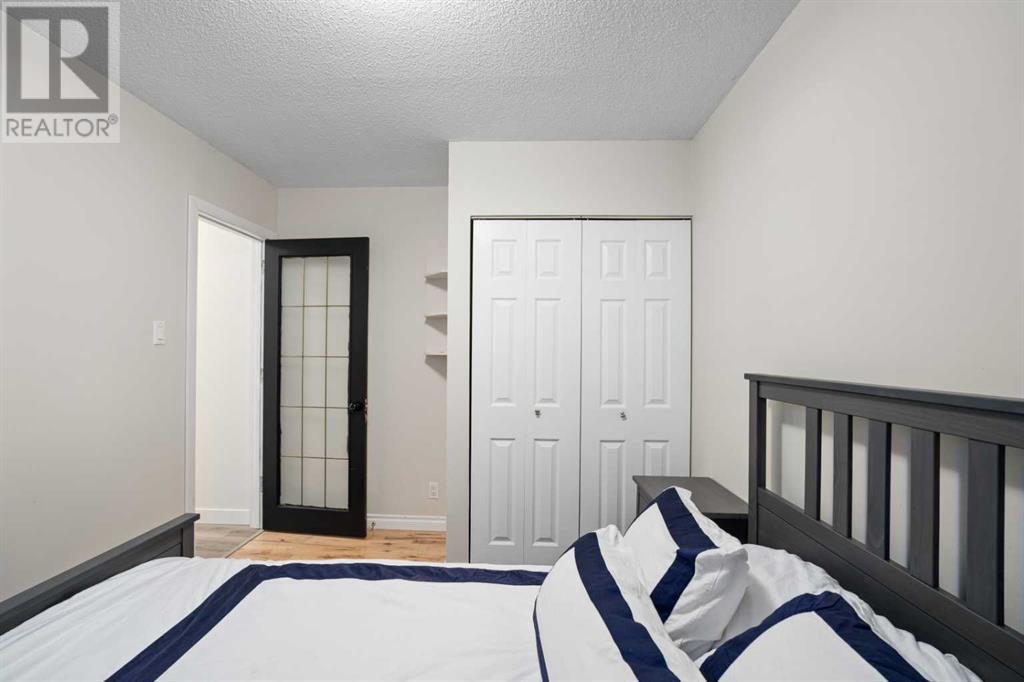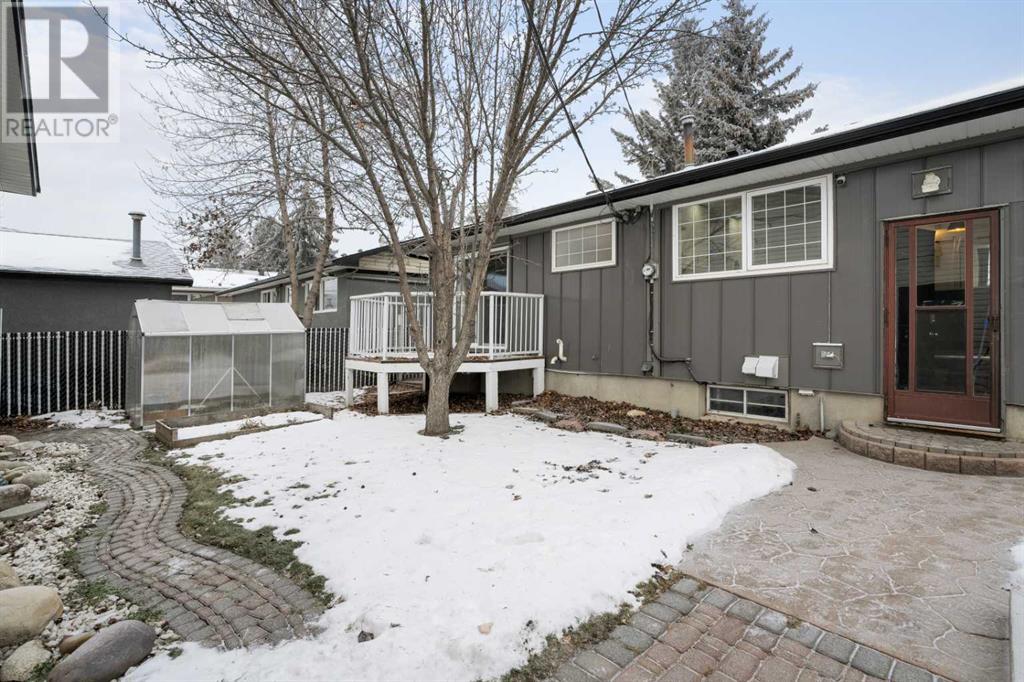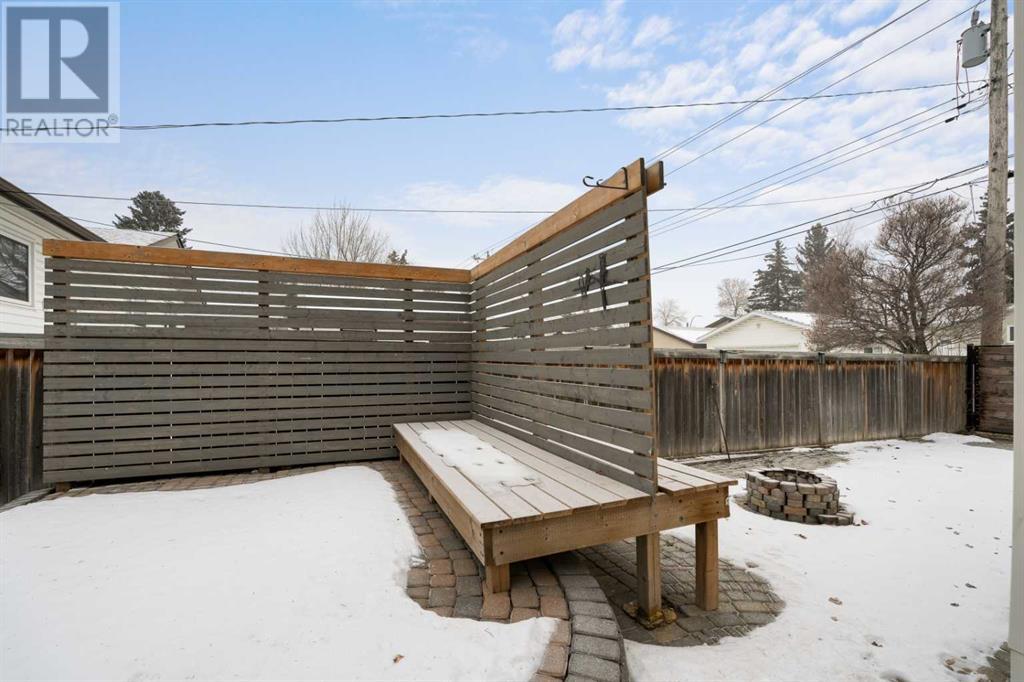752 Fortalice Crescent Se Calgary, Alberta T2A 2E1
$579,000
Attention Homeowners and Investors! This is a property you won’t want to miss – a rare opportunity! This beautiful 5-bedroom, 2-bathroom illegal suite bungalow features a fully functional main floor with a renovated open-concept kitchen, perfect for entertaining, overlooking the beautifully landscaped backyard. The main floor includes three spacious bedrooms, a bright and inviting living area, and a 3-piece bathroom. Additional highlights include a triple-car garage with impressive 12-foot ceilings, a gated RV parking pad, and a separate entrance leading to the illegal basement suite, which offers its own laundry, two additional bedrooms, a full bathroom, and a well-designed layout. This property is perfect for homeowners seeking space, practicality, and opportunity. Don’t miss out on this exceptional home. Book your showing today! (id:57312)
Open House
This property has open houses!
1:00 pm
Ends at:3:00 pm
Property Details
| MLS® Number | A2183989 |
| Property Type | Single Family |
| Neigbourhood | Forest Heights |
| Community Name | Forest Heights |
| AmenitiesNearBy | Playground, Schools, Shopping |
| Features | Back Lane |
| ParkingSpaceTotal | 5 |
| Plan | 4960jk |
| Structure | Deck |
Building
| BathroomTotal | 2 |
| BedroomsAboveGround | 3 |
| BedroomsBelowGround | 2 |
| BedroomsTotal | 5 |
| Appliances | Refrigerator, Dishwasher, Stove, Microwave, Freezer, Hood Fan, Washer/dryer Stack-up |
| ArchitecturalStyle | Bungalow |
| BasementDevelopment | Finished |
| BasementType | Full (finished) |
| ConstructedDate | 1967 |
| ConstructionMaterial | Wood Frame |
| ConstructionStyleAttachment | Detached |
| CoolingType | None |
| ExteriorFinish | Stone, Vinyl Siding |
| FlooringType | Ceramic Tile, Concrete, Hardwood, Laminate |
| FoundationType | Poured Concrete |
| HeatingFuel | Natural Gas |
| HeatingType | Forced Air |
| StoriesTotal | 1 |
| SizeInterior | 1058.07 Sqft |
| TotalFinishedArea | 1058.07 Sqft |
| Type | House |
Parking
| Garage | |
| Heated Garage | |
| Street | |
| Oversize | |
| RV | |
| RV | |
| RV | |
| Detached Garage | 3 |
Land
| Acreage | No |
| FenceType | Fence |
| LandAmenities | Playground, Schools, Shopping |
| LandscapeFeatures | Garden Area, Landscaped |
| SizeDepth | 335.6 M |
| SizeFrontage | 15.24 M |
| SizeIrregular | 5500.36 |
| SizeTotal | 5500.36 Sqft|4,051 - 7,250 Sqft |
| SizeTotalText | 5500.36 Sqft|4,051 - 7,250 Sqft |
| ZoningDescription | R-c1 |
Rooms
| Level | Type | Length | Width | Dimensions |
|---|---|---|---|---|
| Basement | 3pc Bathroom | 6.30 M x 5.10 M | ||
| Basement | Bedroom | 11.11 M x 11.11 M | ||
| Basement | Bedroom | 11.80 M x 11.10 M | ||
| Basement | Kitchen | 2.90 M x 11.30 M | ||
| Basement | Recreational, Games Room | 11.11 M x 8.90 M | ||
| Basement | Furnace | 12.20 M x 8.90 M | ||
| Main Level | 4pc Bathroom | 8.50 M x 4.11 M | ||
| Main Level | Bedroom | 9.10 M x 11.40 M | ||
| Main Level | Bedroom | 9.10 M x 11.40 M | ||
| Main Level | Dining Room | 9.20 M x 9.40 M | ||
| Main Level | Kitchen | 12.10 M x 13.20 M | ||
| Main Level | Living Room | 12.60 M x 14.50 M | ||
| Main Level | Primary Bedroom | 12.50 M x 11.00 M |
https://www.realtor.ca/real-estate/27746694/752-fortalice-crescent-se-calgary-forest-heights
Interested?
Contact us for more information
Ambriel Leclair
Associate
300-1822 10th Avenue Sw
Calgary, Alberta T3C 0J8










































