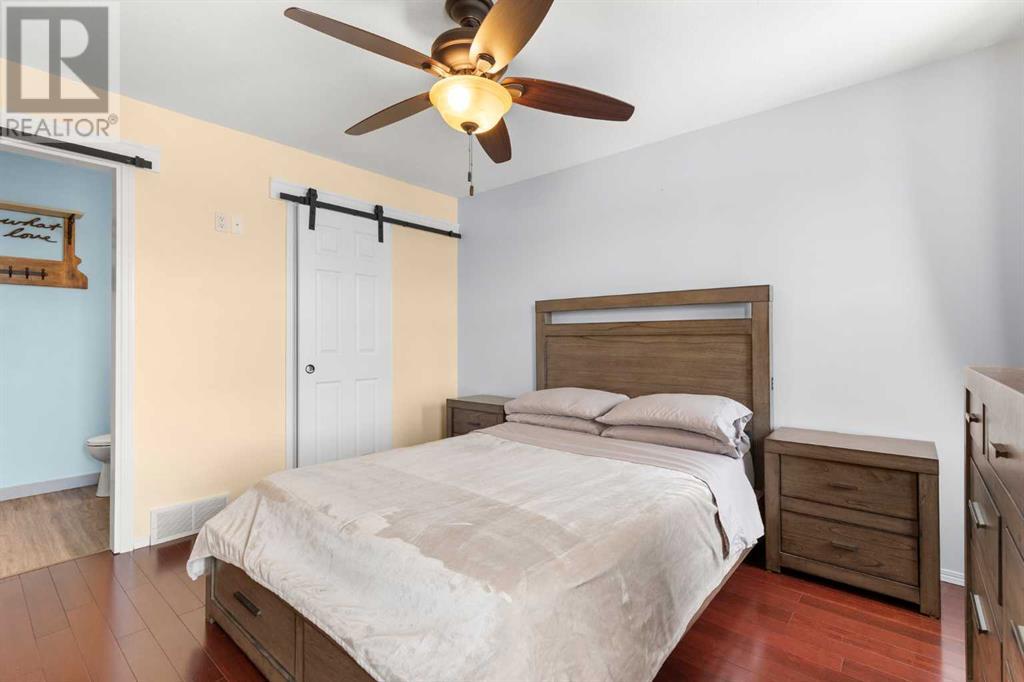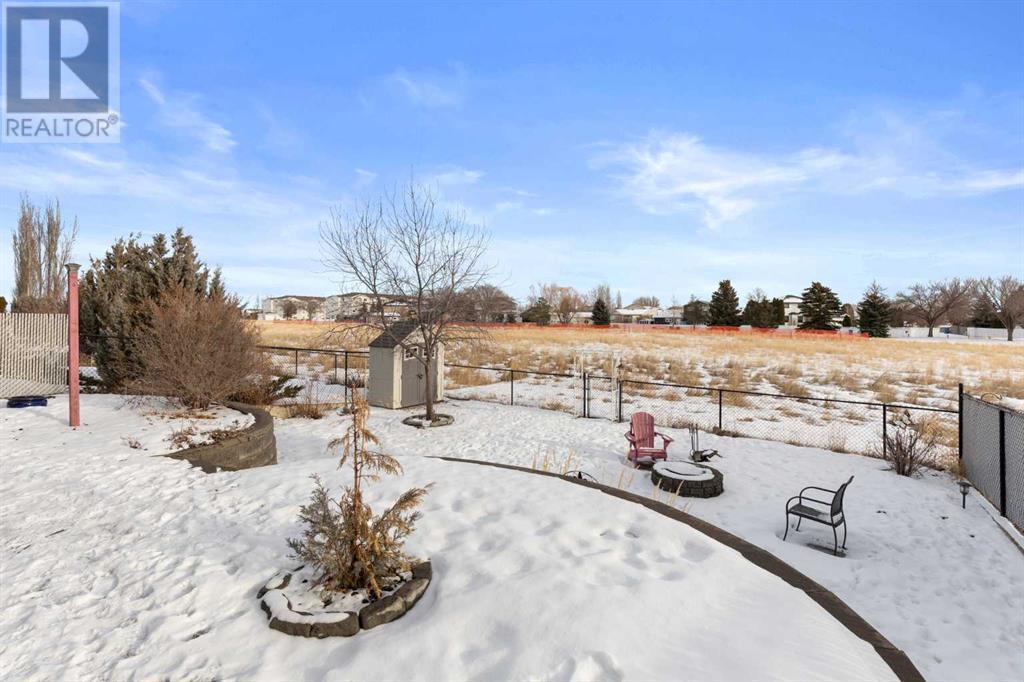75 Northlands Crescent Ne Medicine Hat, Alberta T1C 2A9
$419,000
Check out this beautiful fully finished two-storey backing a large open space in quiet Northlands! The layout offers 3 bedrooms on the upper floors including a spacious primary suite with walk-in closet and 3pc ensuite. Laundry is conveniently located on the upper floor as well. The main floor offers a gorgeous kitchen and living room with large windows providing a great view of the natural reserve area behind. The kitchen has a corner pantry, granite countertops, under cabinet lighting and a generous dining area. The lower level is fully finished offering a large family room with a gas stove and a 2pc bathroom. The garage is fully finished and heated offering ample space for two vehicles and shelving for additional storage. The exterior of this home has been updated and offers a fresh, modern look. The rear yard is fenced and features a firepit area, retaining walls and a storage shed. The huge rear deck offers plenty of outdoor entertaining space with a natural gas line for your BBQ. The deck is also partially enclosed underneath for plenty of additional storage. Don't miss out on this great home! (id:57312)
Property Details
| MLS® Number | A2186847 |
| Property Type | Single Family |
| Community Name | Northeast Crescent Heights |
| AmenitiesNearBy | Park, Playground, Schools, Shopping |
| Features | Pvc Window, No Neighbours Behind, No Smoking Home |
| ParkingSpaceTotal | 4 |
| Plan | 0414196 |
| Structure | Deck |
Building
| BathroomTotal | 3 |
| BedroomsAboveGround | 3 |
| BedroomsTotal | 3 |
| Appliances | Washer, Refrigerator, Dishwasher, Stove, Dryer, Garburator, Microwave Range Hood Combo, Window Coverings, Garage Door Opener |
| BasementDevelopment | Finished |
| BasementType | Full (finished) |
| ConstructedDate | 2005 |
| ConstructionStyleAttachment | Detached |
| CoolingType | Central Air Conditioning |
| ExteriorFinish | Vinyl Siding |
| FireplacePresent | Yes |
| FireplaceTotal | 2 |
| FlooringType | Carpeted, Ceramic Tile |
| FoundationType | Poured Concrete |
| HalfBathTotal | 1 |
| HeatingType | Forced Air |
| StoriesTotal | 2 |
| SizeInterior | 1185 Sqft |
| TotalFinishedArea | 1185 Sqft |
| Type | House |
Parking
| Attached Garage | 2 |
Land
| Acreage | No |
| FenceType | Fence |
| LandAmenities | Park, Playground, Schools, Shopping |
| SizeDepth | 36 M |
| SizeFrontage | 14 M |
| SizeIrregular | 5423.00 |
| SizeTotal | 5423 Sqft|4,051 - 7,250 Sqft |
| SizeTotalText | 5423 Sqft|4,051 - 7,250 Sqft |
| ZoningDescription | R-ld |
Rooms
| Level | Type | Length | Width | Dimensions |
|---|---|---|---|---|
| Basement | 2pc Bathroom | 6.08 M x 4.42 M | ||
| Basement | Living Room | 21.42 M x 18.17 M | ||
| Main Level | Living Room | 12.08 M x 13.17 M | ||
| Main Level | Other | 12.17 M x 18.08 M | ||
| Upper Level | Primary Bedroom | 13.25 M x 12.33 M | ||
| Upper Level | Bedroom | 9.92 M x 8.83 M | ||
| Upper Level | Other | 5.33 M x 5.25 M | ||
| Upper Level | 3pc Bathroom | 7.42 M x 5.25 M | ||
| Upper Level | 4pc Bathroom | 8.58 M x 6.58 M | ||
| Upper Level | Other | 4.17 M x 5.00 M | ||
| Upper Level | Bedroom | 13.33 M x 12.17 M |
Interested?
Contact us for more information
Michael Mueller
Associate
700 - 1816 Crowchild Trail Nw
Calgary, Alberta T2M 3Y7
Courtney Atkinson
Associate Broker
700 - 1816 Crowchild Trail Nw
Calgary, Alberta T2M 3Y7














































