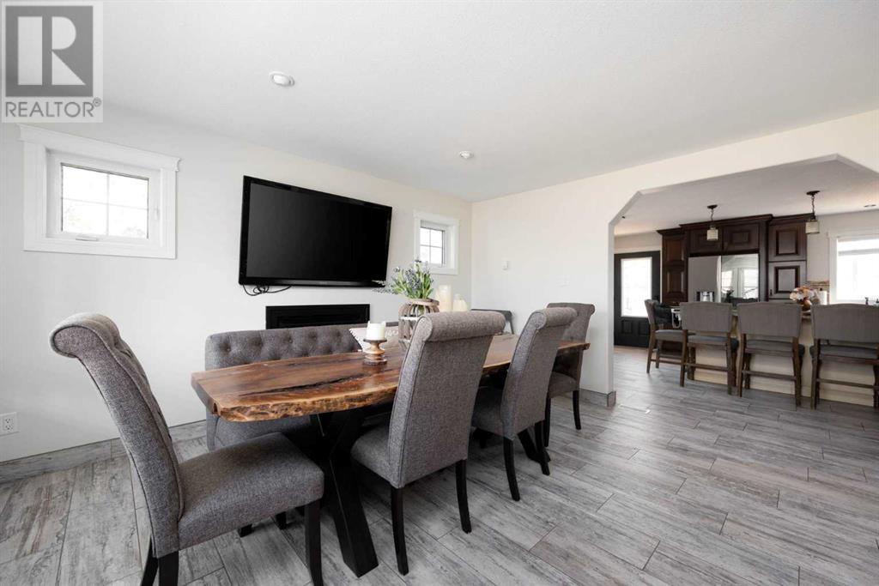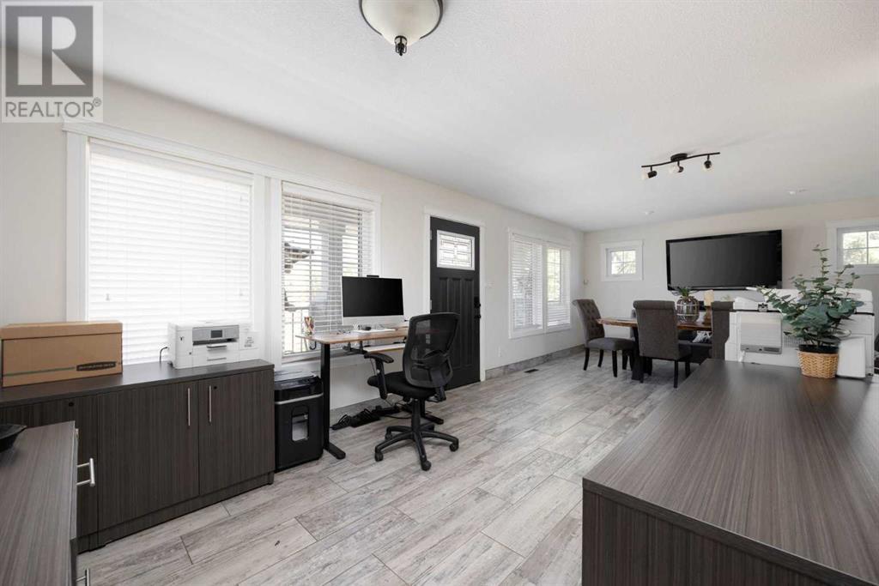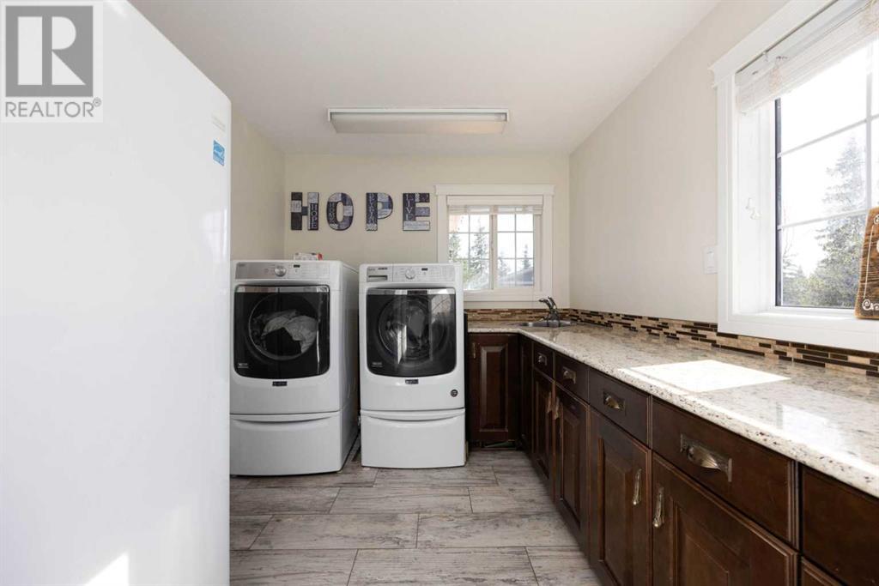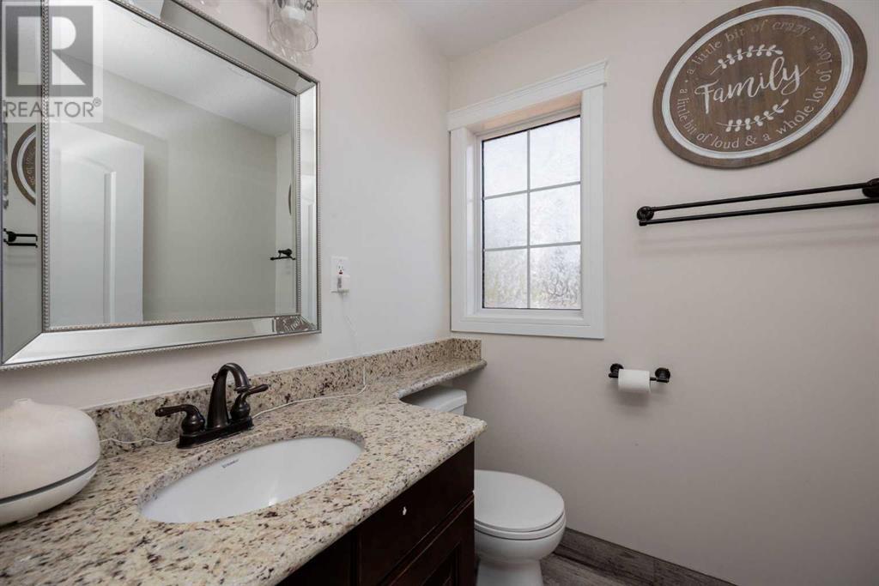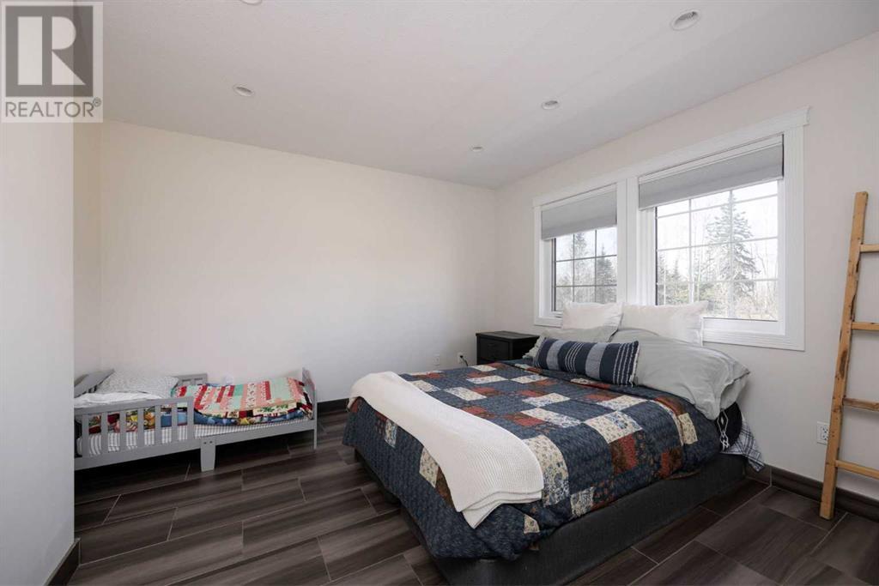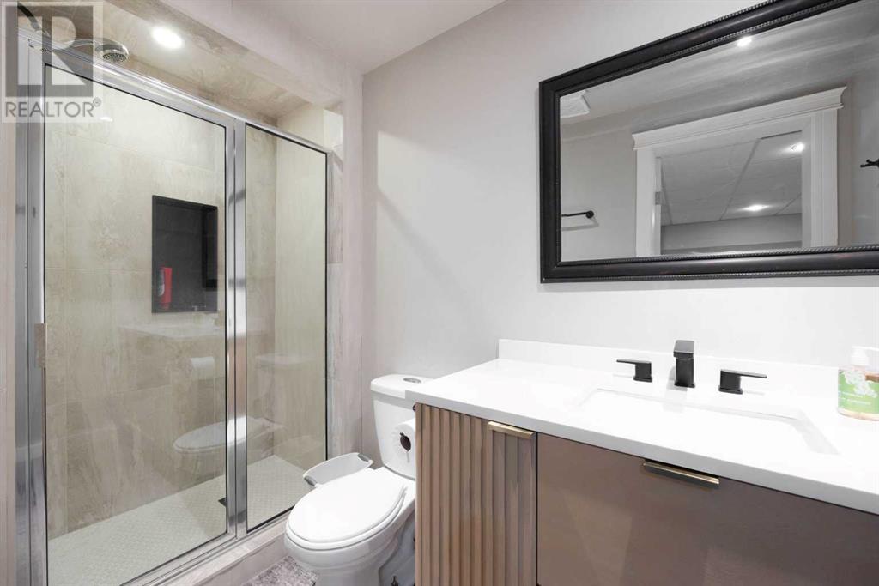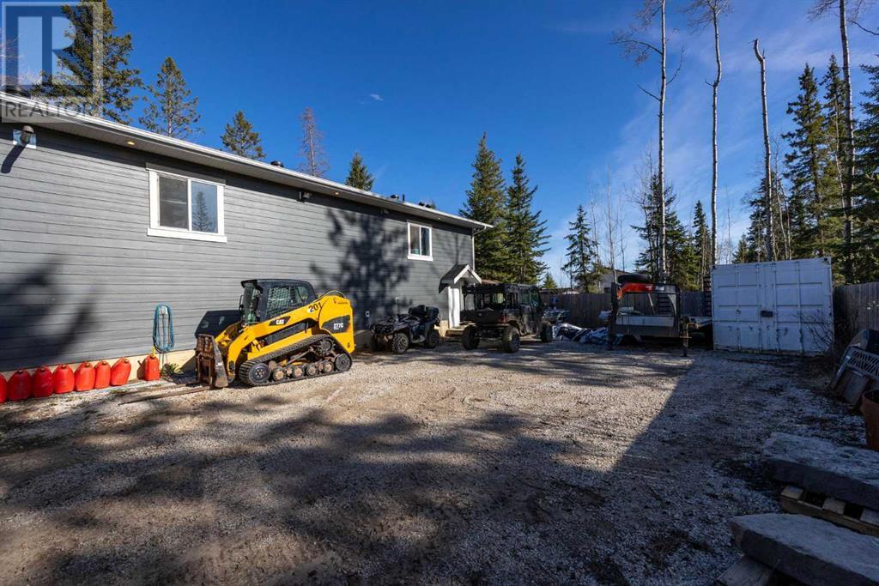75 Freestone Way Saprae Creek, Alberta T9H 5B4
$899,800
75 Freestone Way! 2578 sqft two storey custom built home + fully developed basement sitting on 1.21 Acres with a 29x48 heated garage/shop with 16ft ceiling's and a 12' door plus a fully developed loft that has kitchen and entertainment area which makes for the ultimate party room complete with appliances and Kegerator! The stunning curb appeal of this home and the functionality of having a paved driveway on an Acreage; is like city living in the country; plus it runs to the garage/shop. You also have stamped concrete walkways to your private backyard oasis and firepit area + gated storage yard for your RV & toys which are all must haves! Furthermore on the outside of this home it also has a beautiful front porch and amazing multi tier rear composite deck with Hot Tub & Gazebo! The complete exterior was renovated in 2017 as well many renovations inside! You must come view this home to truly appreciate the value it has to offer at this price! Located just blocks away from the Ski Hill & golf course and many outdoor riding trails! Inside you have many renovations including the conversion of the original attached garage to a massive family room; renovated kitchen with granite tops, upgraded appliances and large island and separate dining room plus front living. room. 2nd floor has 3 bedrooms with the east wing being all Primary bedroom & ensuite with walk-in closet! Basement is developed with den (nightshift room) + excellent storage/wine storage, 3 piece bathroom and large family/Rec room also all recently renovated with Vinyl flooring and fresh paint through out. Some other features to note: Main floor laundry, Central AC, Natural Gas BBQ line to the built in BBQ, Large kids play structure, Firepit area with 2 sheds and firewood all stays, rough-ins for in-slab heat for walkway from house to the shop, all attached work benches in garage stay. Also with recent upgrades to municipal infrastructure the Sewer is now hooked up to the city services which gives you now bot h city water/sewer. We are excited to introduce this home to you! Call today (id:57312)
Property Details
| MLS® Number | A2184336 |
| Property Type | Single Family |
| Community Name | Saprae Creek Estates |
| AmenitiesNearBy | Park, Playground |
| Features | See Remarks, Other, Gas Bbq Hookup |
| ParkingSpaceTotal | 20 |
| Plan | 8521969 |
| Structure | Deck |
Building
| BathroomTotal | 4 |
| BedroomsAboveGround | 3 |
| BedroomsTotal | 3 |
| Appliances | Washer, Refrigerator, Dishwasher, Stove, Dryer, Window Coverings, Garage Door Opener |
| BasementDevelopment | Finished |
| BasementType | Full (finished) |
| ConstructedDate | 1997 |
| ConstructionStyleAttachment | Detached |
| CoolingType | Central Air Conditioning |
| ExteriorFinish | See Remarks |
| FireProtection | Smoke Detectors |
| FireplacePresent | Yes |
| FireplaceTotal | 1 |
| FlooringType | Ceramic Tile, Hardwood, Vinyl |
| FoundationType | Wood |
| HalfBathTotal | 1 |
| HeatingFuel | Natural Gas |
| HeatingType | Forced Air |
| StoriesTotal | 2 |
| SizeInterior | 2578 Sqft |
| TotalFinishedArea | 2578 Sqft |
| Type | House |
Parking
| Garage | |
| Heated Garage | |
| Oversize | |
| RV | |
| RV | |
| RV | |
| See Remarks | |
| Detached Garage | 3 |
Land
| Acreage | Yes |
| FenceType | Partially Fenced |
| LandAmenities | Park, Playground |
| LandscapeFeatures | Landscaped |
| SizeIrregular | 1.21 |
| SizeTotal | 1.21 Ac|1 - 1.99 Acres |
| SizeTotalText | 1.21 Ac|1 - 1.99 Acres |
| ZoningDescription | Se |
Rooms
| Level | Type | Length | Width | Dimensions |
|---|---|---|---|---|
| Second Level | 3pc Bathroom | 8.25 Ft x 8.00 Ft | ||
| Second Level | 4pc Bathroom | 9.50 Ft x 8.00 Ft | ||
| Second Level | Bedroom | 11.00 Ft x 11.83 Ft | ||
| Second Level | Bedroom | 12.00 Ft x 11.75 Ft | ||
| Second Level | Primary Bedroom | 16.58 Ft x 17.83 Ft | ||
| Basement | 3pc Bathroom | 4.42 Ft x 9.67 Ft | ||
| Basement | Den | 9.58 Ft x 15.67 Ft | ||
| Basement | Recreational, Games Room | 14.08 Ft x 25.67 Ft | ||
| Basement | Storage | 4.08 Ft x 25.75 Ft | ||
| Basement | Storage | 14.42 Ft x 21.42 Ft | ||
| Basement | Storage | 4.50 Ft x 3.67 Ft | ||
| Basement | Other | 4.50 Ft x 9.67 Ft | ||
| Main Level | 2pc Bathroom | 5.42 Ft x 5.50 Ft | ||
| Main Level | Dining Room | 14.50 Ft x 12.83 Ft | ||
| Main Level | Kitchen | 14.17 Ft x 26.08 Ft | ||
| Main Level | Laundry Room | 10.08 Ft x 8.50 Ft | ||
| Main Level | Family Room | 24.50 Ft x 24.08 Ft | ||
| Main Level | Living Room | 14.58 Ft x 13.25 Ft |
https://www.realtor.ca/real-estate/27766847/75-freestone-way-saprae-creek-saprae-creek-estates
Interested?
Contact us for more information
Colin Hartigan
Broker
9905 Sutherland Street
Fort Mcmurray, Alberta T9H 1V3







