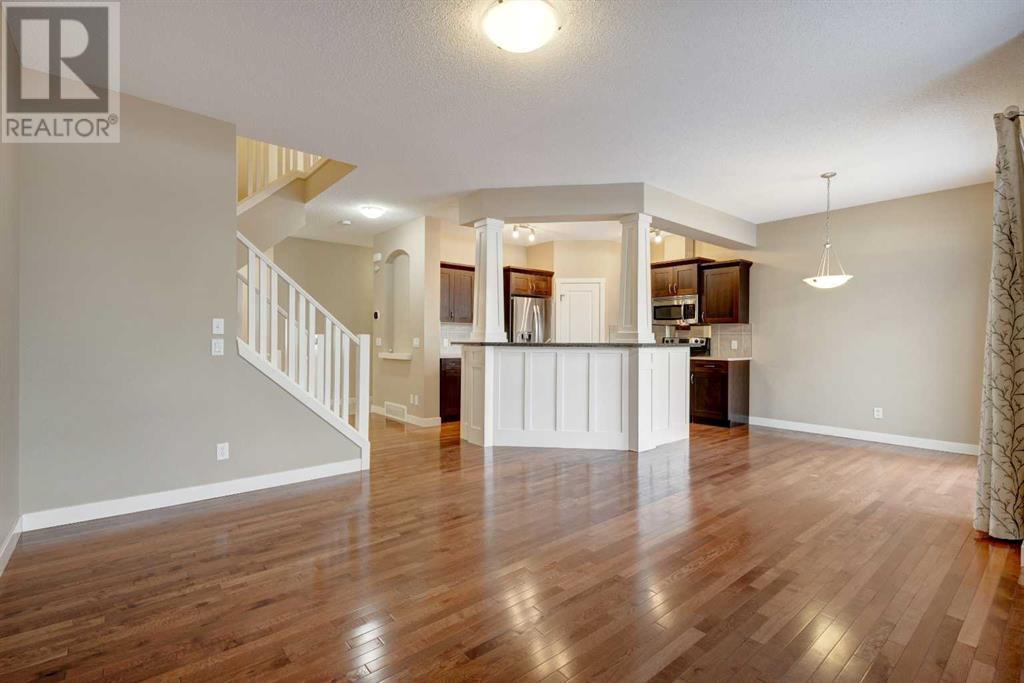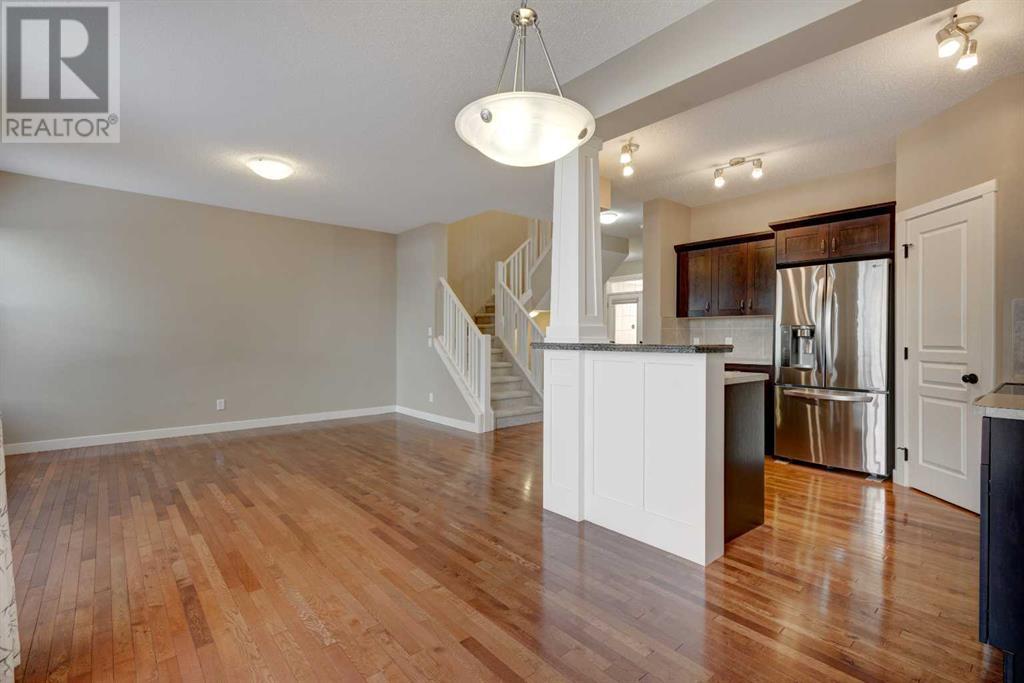75 Cranleigh Heath Se Calgary, Alberta T3M 0E6
$530,000Maintenance, Common Area Maintenance, Insurance, Property Management, Reserve Fund Contributions, Waste Removal
$457.38 Monthly
Maintenance, Common Area Maintenance, Insurance, Property Management, Reserve Fund Contributions, Waste Removal
$457.38 MonthlyImagine starting 2025 in your new home! Welcome to this 3-bedroom townhome located in the desirable community of Cranston. This stunning residence boasts elegant hardwood floors and soaring 9-foot ceilings, creating a spacious and airy atmosphere throughout. The heart of the home is undoubtedly the modern kitchen, featuring a stylish island, stainless steel appliances, beautiful maple cabinets, perfect for both everyday living and entertaining. Lots of space for dinning table, with sliding doors that open onto a private patio. Cozy up in the inviting living area, which is enhanced by a charming gas fireplace. The main level also includes convenient access to the drywalled, double attached garage, ensuring ease and comfort in your daily routine.The second floor is designed for convenience, offering a laundry area and a luxurious primary suite complete with a generous walk-in closet and a private ensuite bathroom. Two additional bedrooms provide ample space for family or guests, and additional 4 piece bathroom. Enjoy the outdoor living experience with a private backyard and patio, ideal for relaxation or gatherings. This is a well managed complex in a prime location close to shopping and major thoroughfares, this townhome not only offers a lifestyle of comfort and convenience but also the potential for customization with its unfinished basement. Don’t miss the opportunity to make this beautiful property your new home! (id:57312)
Property Details
| MLS® Number | A2181419 |
| Property Type | Single Family |
| Community Name | Cranston |
| AmenitiesNearBy | Golf Course, Park, Playground, Schools, Shopping |
| CommunityFeatures | Golf Course Development, Pets Allowed, Pets Allowed With Restrictions |
| Features | No Smoking Home, Parking |
| ParkingSpaceTotal | 4 |
| Plan | 0612020 |
| Structure | Deck |
Building
| BathroomTotal | 3 |
| BedroomsAboveGround | 3 |
| BedroomsTotal | 3 |
| Appliances | Washer, Refrigerator, Dishwasher, Dryer, Microwave Range Hood Combo, Window Coverings, Garage Door Opener |
| BasementDevelopment | Unfinished |
| BasementType | Full (unfinished) |
| ConstructedDate | 2006 |
| ConstructionMaterial | Wood Frame |
| ConstructionStyleAttachment | Attached |
| CoolingType | None |
| ExteriorFinish | Stone, Stucco |
| FireplacePresent | Yes |
| FireplaceTotal | 1 |
| FlooringType | Carpeted, Ceramic Tile, Hardwood |
| FoundationType | Poured Concrete |
| HalfBathTotal | 1 |
| HeatingFuel | Natural Gas |
| HeatingType | Forced Air |
| StoriesTotal | 2 |
| SizeInterior | 1470 Sqft |
| TotalFinishedArea | 1470 Sqft |
| Type | Row / Townhouse |
Parking
| Attached Garage | 2 |
Land
| Acreage | No |
| FenceType | Fence |
| LandAmenities | Golf Course, Park, Playground, Schools, Shopping |
| SizeFrontage | 3.66 M |
| SizeIrregular | 2389.00 |
| SizeTotal | 2389 Sqft|0-4,050 Sqft |
| SizeTotalText | 2389 Sqft|0-4,050 Sqft |
| ZoningDescription | M-1 |
Rooms
| Level | Type | Length | Width | Dimensions |
|---|---|---|---|---|
| Second Level | 4pc Bathroom | Measurements not available | ||
| Second Level | 4pc Bathroom | Measurements not available | ||
| Second Level | Bedroom | 9.83 M x 11.67 M | ||
| Second Level | Bedroom | 11.00 M x 11.42 M | ||
| Second Level | Primary Bedroom | 15.92 M x 16.00 M | ||
| Second Level | Laundry Room | 6.50 M x 5.33 M | ||
| Main Level | 2pc Bathroom | Measurements not available | ||
| Main Level | Dining Room | 8.17 M x 8.67 M | ||
| Main Level | Kitchen | 12.00 M x 10.50 M | ||
| Main Level | Living Room | 15.08 M x 14.58 M |
https://www.realtor.ca/real-estate/27706957/75-cranleigh-heath-se-calgary-cranston
Interested?
Contact us for more information
Alyssa J. Campos
Associate Broker
115, 8820 Blackfoot Trail S.e.
Calgary, Alberta T2J 3J1


































