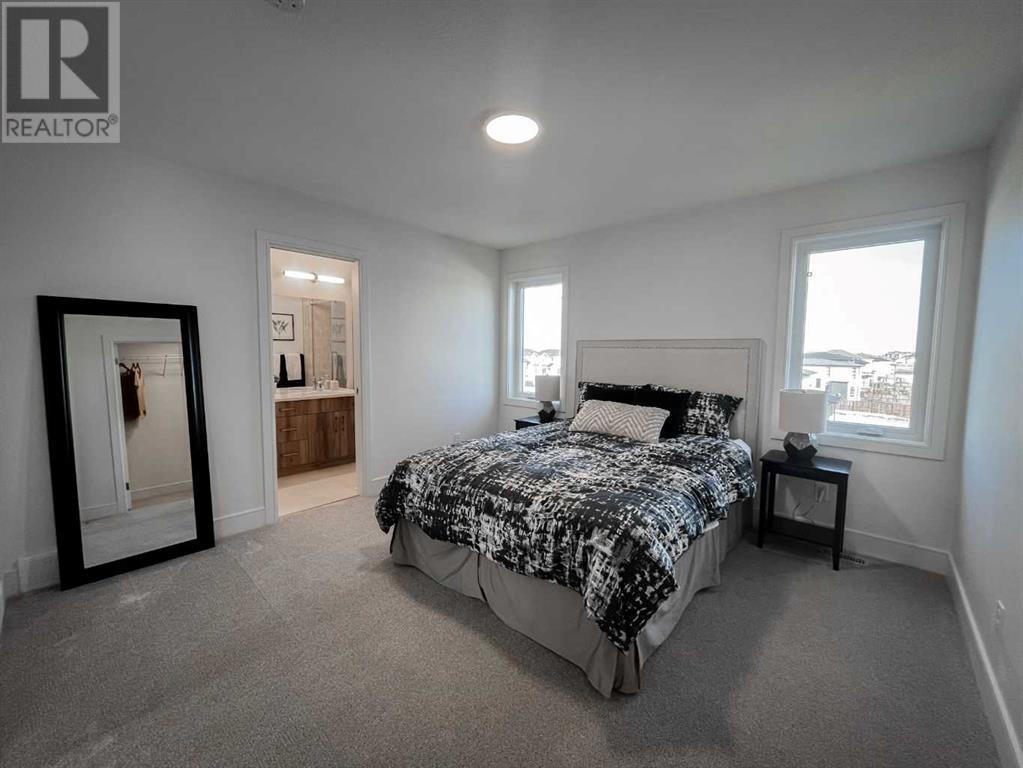745 Violet Place W Lethbridge, Alberta T1J 5V1
$589,900
Welcome to the "Comrie" model by Stranville Living Master Builder, located in the desirable west Lethbridge community of Country Meadows. Tucked on the northern edge of West Lethbridge, Country Meadows boasts a tag line of "10 Minutes To Anywhere", which is pretty accurate considering it's convenient access to Metis Trail, University Drive, and the Crowsnest Trail. Directly to the south of Country Meadows, you'll find a K-5 public school scheduled to open in the fall of 2025, and continuing south, the Cavendish Farms Centre with two ice arenas and the Lethbridge Curling Club. Connected to the Cavendish Farms Centre is the Cor Van Raay YMCA with it's state of the art Aquatic Center, Fitness Center, and even a Licensed Child Care Center. This award-winning home model shows incredibly well and happens to be situated on a rare WALKOUT lot with an unfinished basement. The future development of this basement adds a large family room and flex space with another bedroom and 3-piece bathroom. As you can see in the pictures, large unobstructed windows light the entire main floor and provide terrific views of the rear yard, which measures an impressive 136' in depth. Other main floor features include a large walk through pantry with a butler's cabinet and floating shelves, a welcoming foyer with bench, and an oversized patio door leading to the rear facing vinyl deck. The main floor also includes a beautifully appointed kitchen with two-tone Adora Cabinets, fully tiled backsplash, and quartz countertops for both the base cabinets and island. Stranville Living's top tier appliance package includes a seamlessly integrated paneled Fisher & Paykel fridge, paneled dishwasher, induction cooktop, built-in hood fan, and a stainless steel wall oven and microwave combo unit. The upper level in the Comrie has a terrific primary suite with a large walk-in closet and ensuite with a tiled shower and dual vanities. Two more bedrooms can be found upstairs with a main bath, large la undry room, and a nice media room with three skylights. High efficient mechanical equipment, Low E windows, and spray foam in the rim joists help keep your heating and cooling costs in check. The pictures are great, but this home must be seen to be appreciated! (id:57312)
Property Details
| MLS® Number | A2181604 |
| Property Type | Single Family |
| Neigbourhood | Country Meadows |
| Community Name | Country Meadows Estates |
| AmenitiesNearBy | Park, Playground, Schools |
| Features | Back Lane, Pvc Window, Closet Organizers, No Animal Home, No Smoking Home, Gas Bbq Hookup |
| ParkingSpaceTotal | 4 |
| Plan | 221 1638 |
| Structure | Deck |
Building
| BathroomTotal | 3 |
| BedroomsAboveGround | 3 |
| BedroomsTotal | 3 |
| Age | New Building |
| Appliances | Refrigerator, Dishwasher, Oven, Microwave, Hood Fan, Garage Door Opener, Cooktop - Induction |
| BasementDevelopment | Unfinished |
| BasementFeatures | Walk Out |
| BasementType | Full (unfinished) |
| ConstructionMaterial | Wood Frame |
| ConstructionStyleAttachment | Detached |
| CoolingType | None |
| ExteriorFinish | Vinyl Siding |
| FireplacePresent | Yes |
| FireplaceTotal | 1 |
| FlooringType | Carpeted, Ceramic Tile, Laminate |
| FoundationType | Poured Concrete |
| HalfBathTotal | 1 |
| HeatingFuel | Natural Gas |
| HeatingType | Forced Air |
| StoriesTotal | 2 |
| SizeInterior | 1807 Sqft |
| TotalFinishedArea | 1807 Sqft |
| Type | House |
Parking
| Concrete | |
| Attached Garage | 2 |
Land
| Acreage | No |
| FenceType | Not Fenced |
| LandAmenities | Park, Playground, Schools |
| SizeDepth | 41.45 M |
| SizeFrontage | 9.75 M |
| SizeIrregular | 4355.00 |
| SizeTotal | 4355 Sqft|4,051 - 7,250 Sqft |
| SizeTotalText | 4355 Sqft|4,051 - 7,250 Sqft |
| ZoningDescription | R-cl |
Rooms
| Level | Type | Length | Width | Dimensions |
|---|---|---|---|---|
| Second Level | Primary Bedroom | 12.25 Ft x 12.17 Ft | ||
| Second Level | Bedroom | 9.42 Ft x 12.50 Ft | ||
| Second Level | Bedroom | 9.25 Ft x 12.50 Ft | ||
| Second Level | Media | 12.75 Ft x 12.00 Ft | ||
| Second Level | 4pc Bathroom | 4.92 Ft x 12.25 Ft | ||
| Second Level | 3pc Bathroom | 9.67 Ft x 4.92 Ft | ||
| Second Level | Laundry Room | 5.50 Ft x 9.92 Ft | ||
| Second Level | Other | 4.92 Ft x 12.25 Ft | ||
| Main Level | Kitchen | 12.42 Ft x 9.08 Ft | ||
| Main Level | Living Room | 12.50 Ft x 11.00 Ft | ||
| Main Level | Dining Room | 13.92 Ft x 15.17 Ft | ||
| Main Level | 2pc Bathroom | 6.83 Ft x 2.75 Ft | ||
| Main Level | Other | 9.08 Ft x 6.25 Ft | ||
| Main Level | Pantry | 7.67 Ft x 6.33 Ft |
https://www.realtor.ca/real-estate/27697758/745-violet-place-w-lethbridge-country-meadows-estates
Interested?
Contact us for more information
Dell Mathews
Associate
#201, 704 - 5 Avenue South
Lethbridge, Alberta T1J 0V1
















