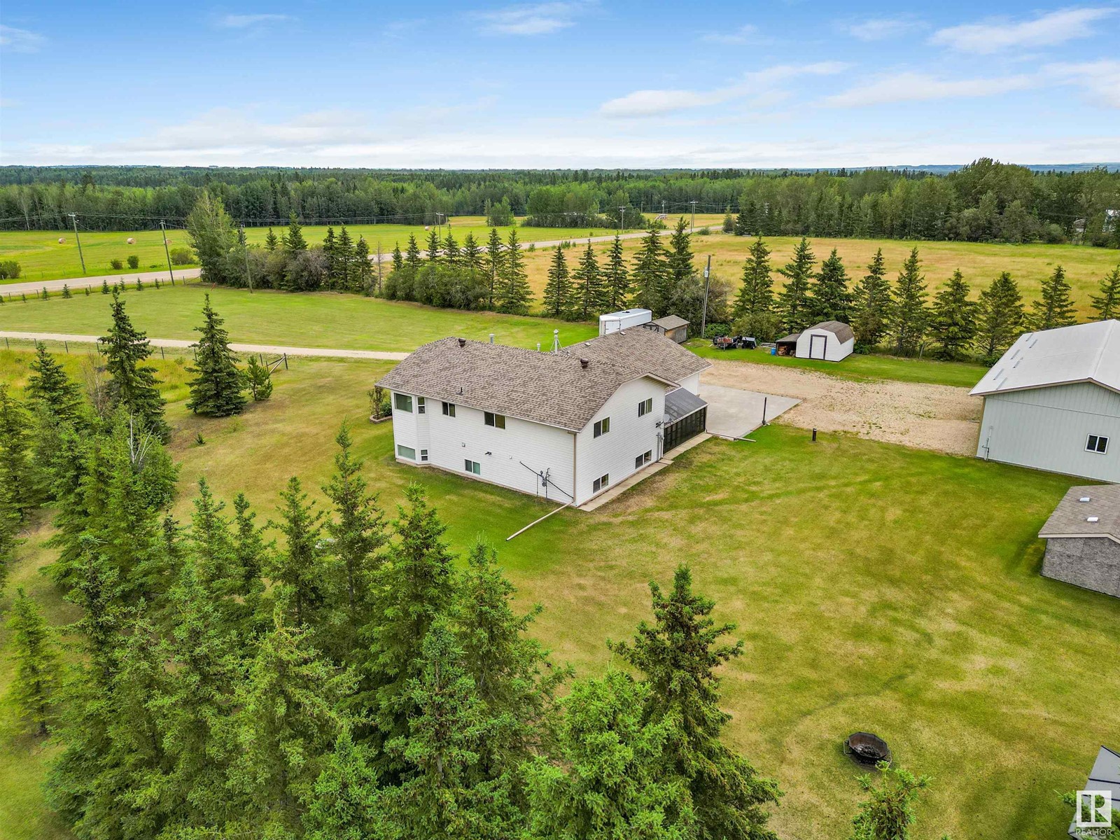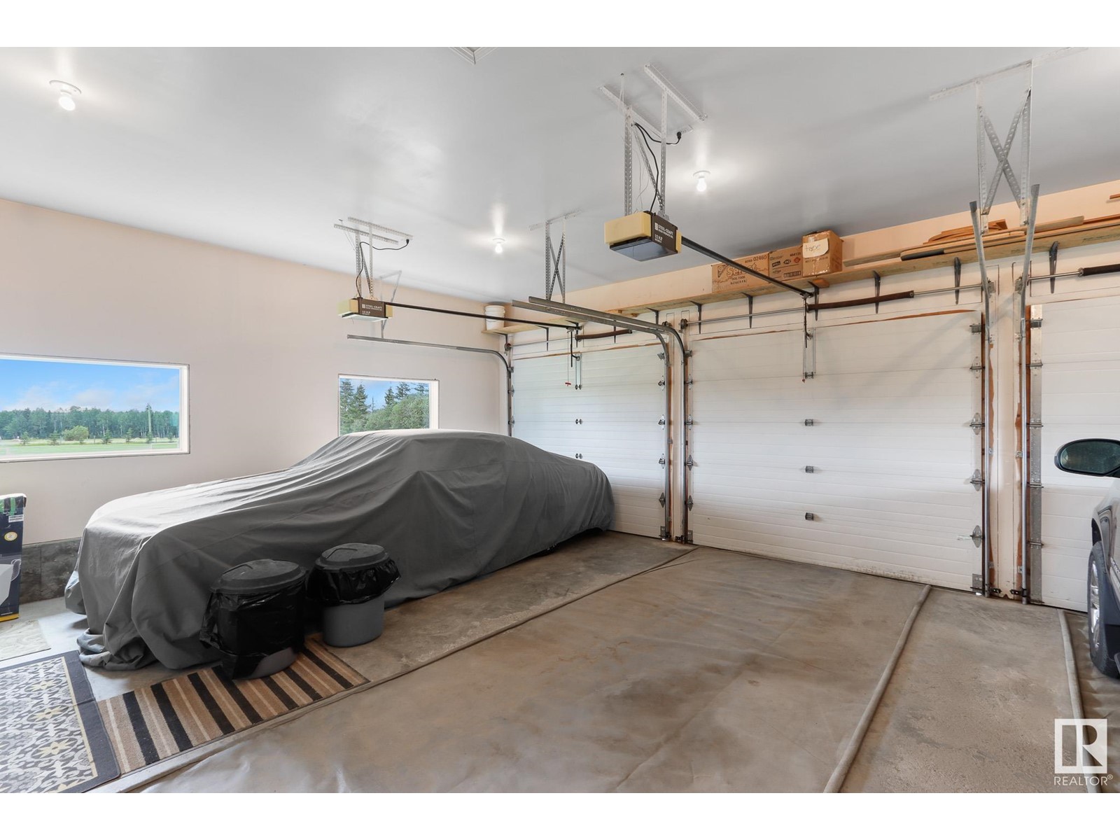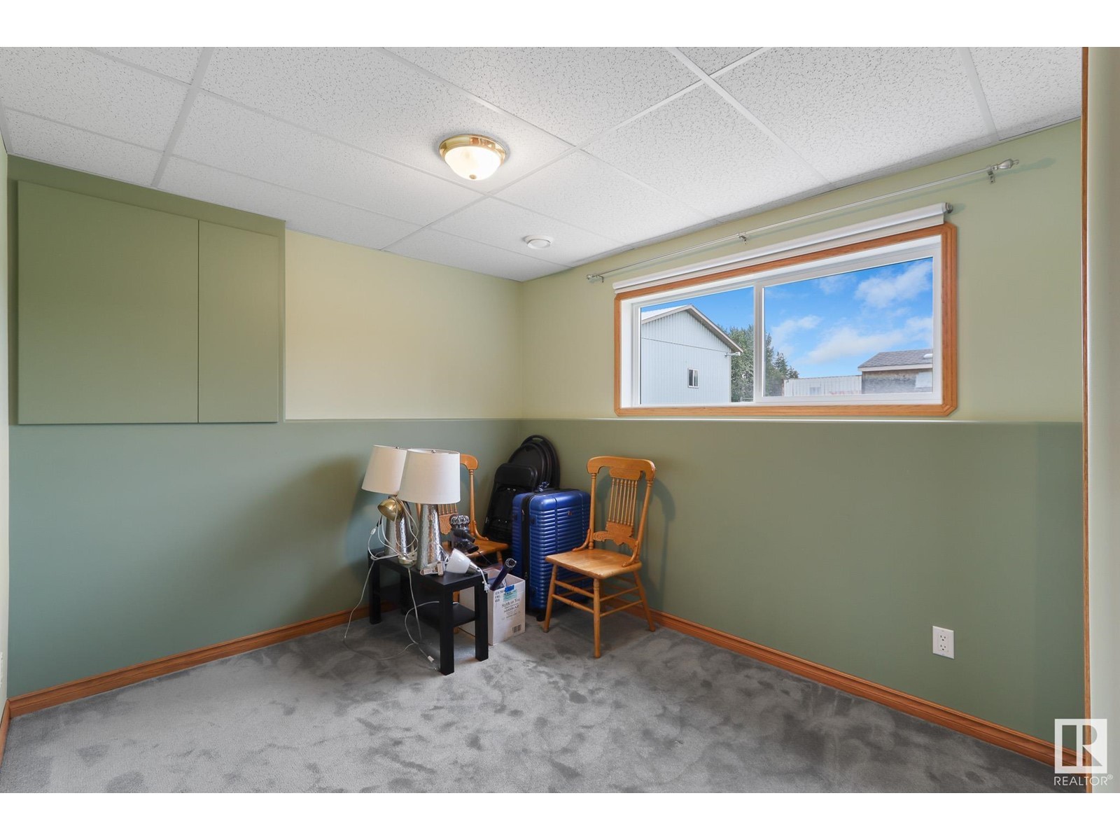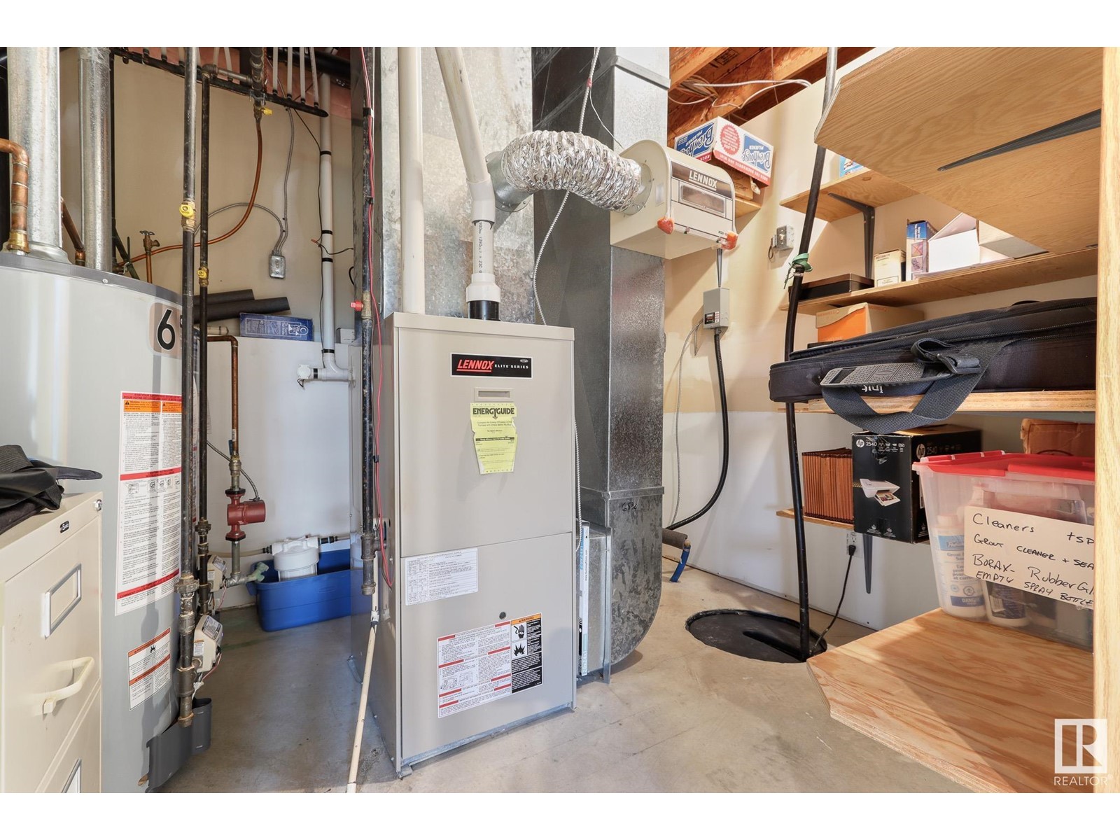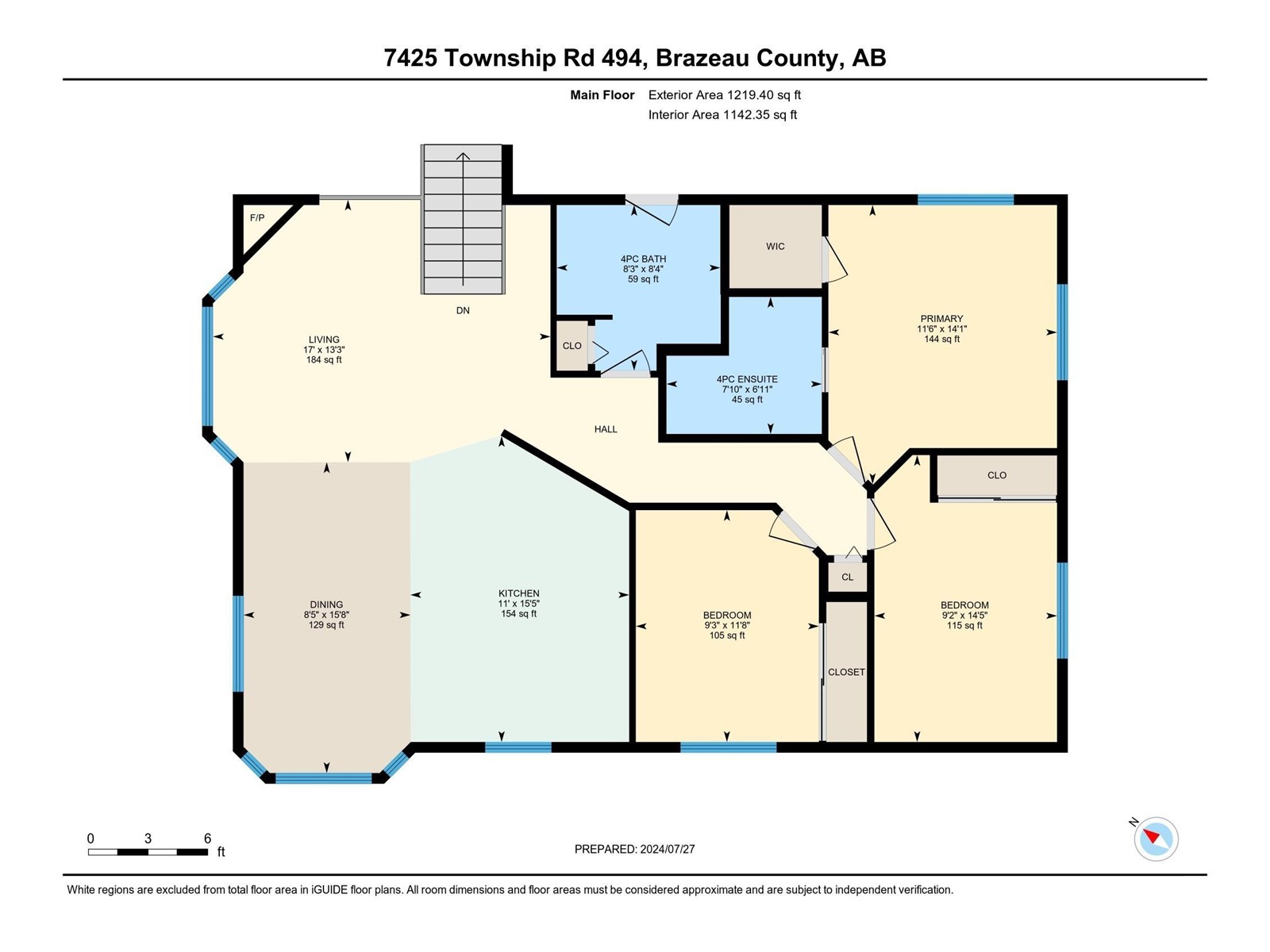7425 Township Rd 494 Rural Brazeau County, Alberta T7A 0C1
$715,000
This property is located in Brazeau County on 9.75 acres only minutes from Drayton Valley, AB. Built in 1999, the home is 1,382 sq ft with a triple attached garage, 5 bedrooms, 3.5 bathrooms. The main floor has three bedrooms, with the primary bedroom having a 4-pc ensuite & walk-in closet. The other two bedrooms are sizeable with plenty of closet space as well as a 4-pc bathroom with a door that opens to an enclosed solarium with stairs to an area designed for a hot tub. The rest of the upstairs is comprised of a large kitchen with all stainless appliances, vaulted ceiling, large eating area, along with island seating, rounded out with nice big windows, a living area, a corner gas fireplace as a focal point and a 2-pc bathroom at the entrance. The fully finished ICF basement is huge with large windows, in-floor heat, a second gas fireplace, utility-laundry room, 2 additional bedrooms, and a 4-pc bathroom! There is a well built 24'x30' heated shop with attached pole shed to park equipment & toys indoors! (id:57312)
Property Details
| MLS® Number | E4399509 |
| Property Type | Single Family |
| Features | Flat Site, No Animal Home, No Smoking Home |
| Structure | Patio(s) |
Building
| BathroomTotal | 4 |
| BedroomsTotal | 5 |
| Amenities | Vinyl Windows |
| Appliances | Dishwasher, Dryer, Freezer, Garage Door Opener Remote(s), Garage Door Opener, Hood Fan, Storage Shed, Stove, Washer, Window Coverings, Refrigerator |
| ArchitecturalStyle | Bi-level |
| BasementDevelopment | Finished |
| BasementType | Full (finished) |
| CeilingType | Vaulted |
| ConstructedDate | 1999 |
| ConstructionStyleAttachment | Detached |
| FireplaceFuel | Gas |
| FireplacePresent | Yes |
| FireplaceType | Corner |
| HalfBathTotal | 1 |
| HeatingType | Forced Air, In Floor Heating |
| SizeInterior | 1382.409 Sqft |
| Type | House |
Parking
| Attached Garage |
Land
| Acreage | Yes |
| SizeIrregular | 9.75 |
| SizeTotal | 9.75 Ac |
| SizeTotalText | 9.75 Ac |
Rooms
| Level | Type | Length | Width | Dimensions |
|---|---|---|---|---|
| Basement | Family Room | 32' x 28' | ||
| Basement | Bedroom 4 | 9'3" x 12'10" | ||
| Basement | Bedroom 5 | 9'2" x 12'10" | ||
| Basement | Utility Room | 10'5" x 9'3" | ||
| Basement | Laundry Room | 6'8" x 5'1" | ||
| Main Level | Living Room | 17' x 13'3" | ||
| Main Level | Dining Room | 8'5" x 15'8" | ||
| Main Level | Kitchen | 11' x 15'5" | ||
| Main Level | Primary Bedroom | 11'8" x 14'1" | ||
| Main Level | Bedroom 2 | 9'2 x 14'5" | ||
| Main Level | Bedroom 3 | 9'3 x 11'8" |
https://www.realtor.ca/real-estate/27224439/7425-township-rd-494-rural-brazeau-county-none
Interested?
Contact us for more information
Colin R. Clarke
Associate
Box 6084
Drayton Valley, Alberta T7A 1R6






