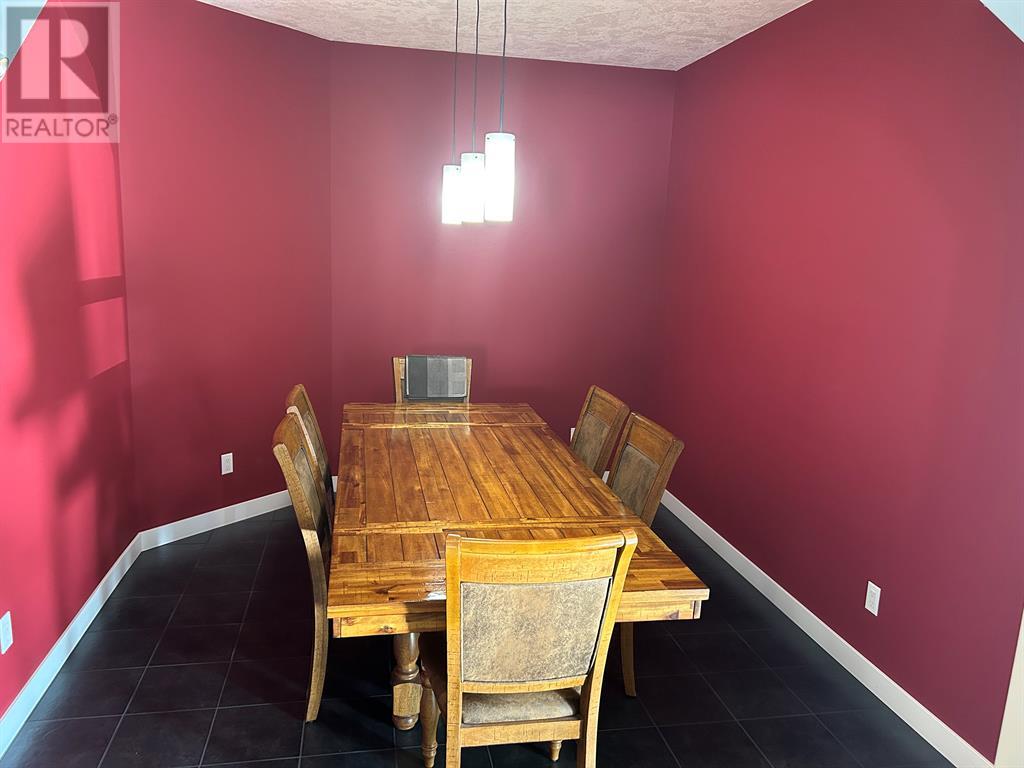74224 Range Road 173 High Prairie, Alberta T0G 1E0
$434,900
Look no further..This home is it. Located less than 5KM to stores and amenities, this home has three acres with awesome mature trees and landscaping along with a home that has it all. 2000 sq ft plus of executive home for the discriminating buyer. Seriously too many top of the line features list. This home has three bedrooms, amazing ensuite and walk in closet in the master bedroom. Ceramic tile throughout the home is low maintenance and beautiful. Wood burning stove for those winter nights or rainy summer eves. The kitchen boasts custom Cherry cabinets gas range and functional design. Triple pane windows with great Southern exposure for the lover of plants or sunlight. Infloor heat via high efficiency boiler completes the comfort factor. Massive laundry with three piece bathroom. The list goes on and on...All of this and much much more in a energy efficient home. This is a MUST SEE TO BELIEVE HOME (id:57312)
Property Details
| MLS® Number | A2184756 |
| Property Type | Single Family |
| Features | No Neighbours Behind, No Animal Home, No Smoking Home |
| Plan | 0824777 |
| Structure | None |
Building
| BathroomTotal | 2 |
| BedroomsAboveGround | 3 |
| BedroomsTotal | 3 |
| Appliances | Refrigerator, Gas Stove(s), Dishwasher, Washer & Dryer |
| ArchitecturalStyle | Bungalow |
| BasementType | None |
| ConstructedDate | 2010 |
| ConstructionMaterial | Wood Frame |
| ConstructionStyleAttachment | Detached |
| CoolingType | None |
| ExteriorFinish | Vinyl Siding |
| FireplacePresent | Yes |
| FireplaceTotal | 1 |
| FlooringType | Ceramic Tile |
| FoundationType | Slab |
| HeatingType | Other, Hot Water, In Floor Heating |
| StoriesTotal | 1 |
| SizeInterior | 2096 Sqft |
| TotalFinishedArea | 2096 Sqft |
| Type | House |
Parking
| Parking Pad | |
| RV |
Land
| Acreage | Yes |
| FenceType | Not Fenced |
| LandscapeFeatures | Landscaped, Lawn |
| SizeIrregular | 2.99 |
| SizeTotal | 2.99 Ac|2 - 4.99 Acres |
| SizeTotalText | 2.99 Ac|2 - 4.99 Acres |
| ZoningDescription | Residential |
Rooms
| Level | Type | Length | Width | Dimensions |
|---|---|---|---|---|
| Main Level | Kitchen | 12.00 Ft x 12.00 Ft | ||
| Main Level | Primary Bedroom | 11.25 Ft x 17.75 Ft | ||
| Main Level | 3pc Bathroom | 9.33 Ft x 8.25 Ft | ||
| Main Level | Bedroom | 10.75 Ft x 11.25 Ft | ||
| Main Level | Living Room | 25.33 Ft x 10.50 Ft | ||
| Main Level | Dining Room | 11.58 Ft x 10.08 Ft | ||
| Main Level | Sunroom | 9.58 Ft x 24.08 Ft | ||
| Main Level | Bedroom | 13.92 Ft x 8.58 Ft | ||
| Main Level | 3pc Bathroom | 12.00 Ft x 15.00 Ft |
https://www.realtor.ca/real-estate/27757449/74224-range-road-173-high-prairie
Interested?
Contact us for more information
Gordon Olson
Broker
4901 - 52 Avenue
Highprairie, Alberta T0G 1E0















