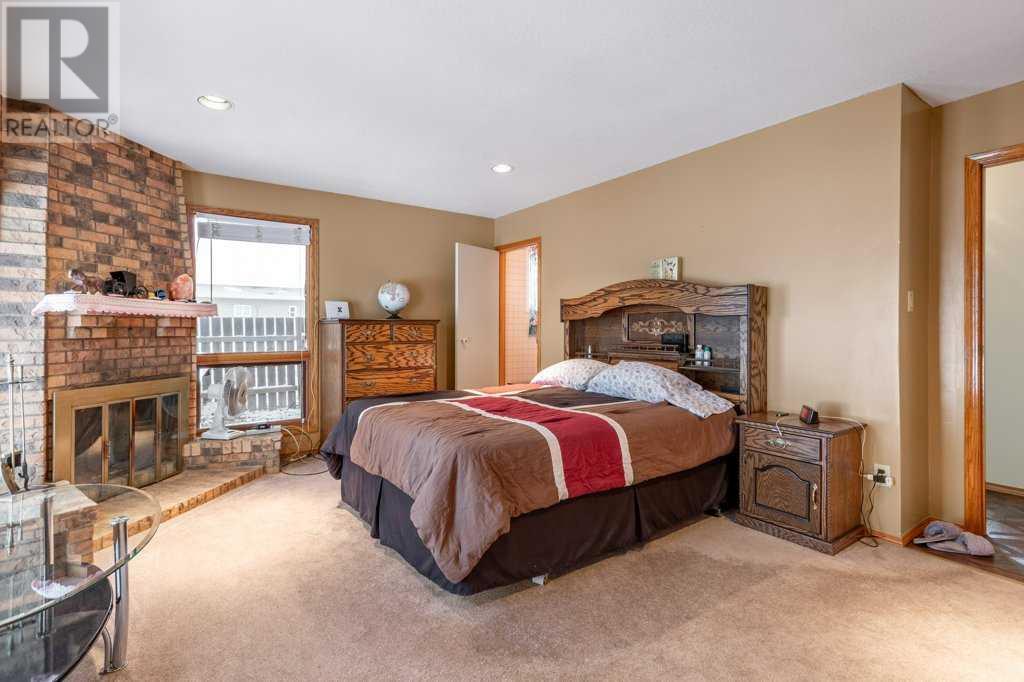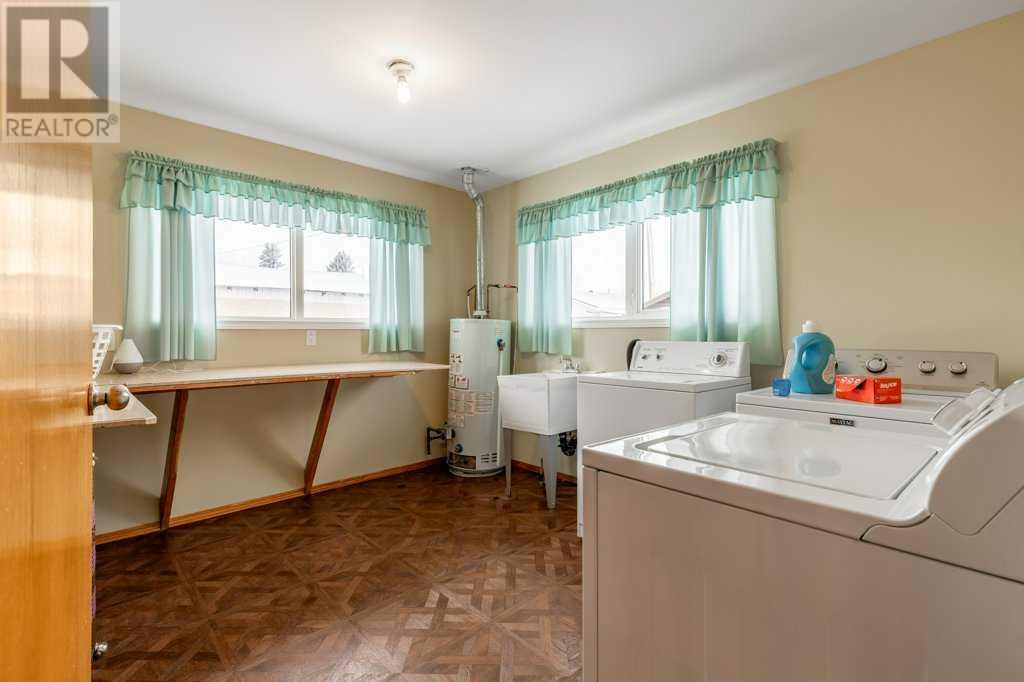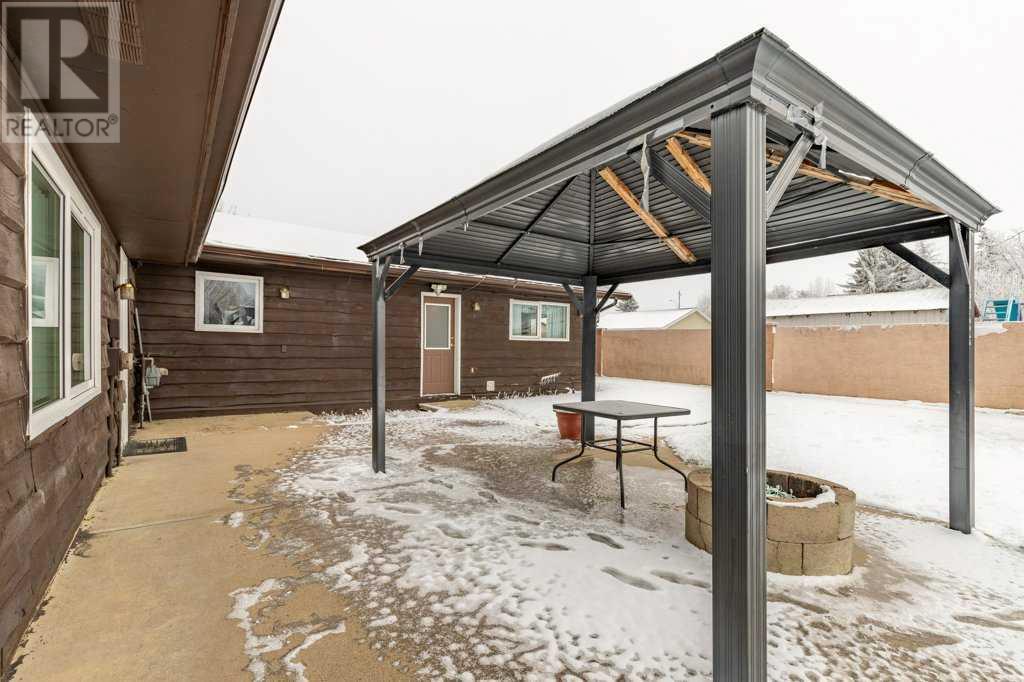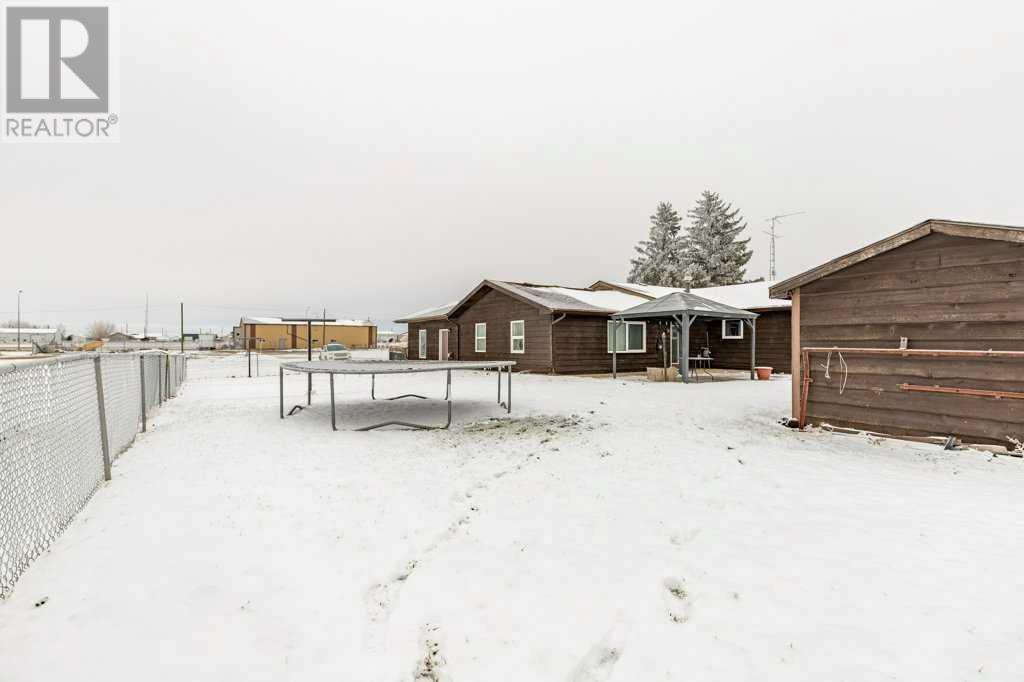740 2 Street S Grassy Lake, Alberta T0K 0Z0
$425,000
This 2700 sq ft home has everything on 1 floor, huge laundry, 6 generous sized bedrooms, 3 bathrooms, Primary bedroom has ensuite, large country kitchen to dining room, walk-in pantry! grand living room with plenty of space to gather the whole family. Attached 22x20 heated garage and shed with concrete floor. The backyard is ready for your garden, playground, hot tub or build a shop, backyard is completely fenced in for your puppies the possibilities here are endless with it being 4 lots. The house is kept cozy corner to corner with full in-floor heat. Most of the house is wheelchair accessible it wouldn't take much to make the entire house wheelchair accessible. Grassy Lake features school for kindergarten to grade 12, baseball diamonds, playgrounds, campground, restaurant, gas station, convenience store, mechanics and more just 20 minutes to Taber, 50 minutes to Medicine Hat. With Upgraded Windows, Countertops, Floors, Roof it's ready for a new family. No Sunday Showings please. Call your REALTOR® and bring the family. (id:57312)
Property Details
| MLS® Number | A2186887 |
| Property Type | Single Family |
| AmenitiesNearBy | Golf Course, Park, Playground, Schools |
| CommunityFeatures | Golf Course Development |
| Features | Treed, Back Lane, No Animal Home |
| Plan | 4466aa |
| Structure | Dog Run - Fenced In |
Building
| BathroomTotal | 3 |
| BedroomsAboveGround | 6 |
| BedroomsTotal | 6 |
| Appliances | Refrigerator, Dishwasher, Stove, Washer & Dryer |
| ArchitecturalStyle | Bungalow |
| BasementType | None |
| ConstructedDate | 1989 |
| ConstructionMaterial | Poured Concrete, Wood Frame |
| ConstructionStyleAttachment | Detached |
| CoolingType | None |
| ExteriorFinish | Concrete |
| FireplacePresent | Yes |
| FireplaceTotal | 1 |
| FlooringType | Ceramic Tile, Linoleum |
| FoundationType | Poured Concrete |
| HeatingFuel | Natural Gas |
| StoriesTotal | 1 |
| SizeInterior | 2706 Sqft |
| TotalFinishedArea | 2706 Sqft |
| Type | House |
Parking
| Concrete | |
| Attached Garage | 1 |
Land
| Acreage | No |
| FenceType | Partially Fenced |
| LandAmenities | Golf Course, Park, Playground, Schools |
| SizeIrregular | 0.29 |
| SizeTotal | 0.29 Ac|10,890 - 21,799 Sqft (1/4 - 1/2 Ac) |
| SizeTotalText | 0.29 Ac|10,890 - 21,799 Sqft (1/4 - 1/2 Ac) |
| ZoningDescription | Rs |
Rooms
| Level | Type | Length | Width | Dimensions |
|---|---|---|---|---|
| Main Level | 3pc Bathroom | 9.33 Ft x 5.58 Ft | ||
| Main Level | 4pc Bathroom | 4.83 Ft x 3.42 Ft | ||
| Main Level | Bedroom | 12.00 Ft x 12.00 Ft | ||
| Main Level | Bedroom | 8.92 Ft x 9.17 Ft | ||
| Main Level | Dining Room | 14.25 Ft x 14.25 Ft | ||
| Main Level | Kitchen | 13.67 Ft x 14.25 Ft | ||
| Main Level | Living Room | 23.42 Ft x 23.08 Ft | ||
| Main Level | Primary Bedroom | 16.33 Ft x 14.50 Ft | ||
| Main Level | 3pc Bathroom | 8.17 Ft x 4.92 Ft | ||
| Main Level | Bedroom | 13.75 Ft x 10.42 Ft | ||
| Main Level | Bedroom | 9.92 Ft x 10.42 Ft | ||
| Main Level | Bedroom | 11.92 Ft x 12.00 Ft | ||
| Main Level | Foyer | 8.50 Ft x 5.50 Ft | ||
| Main Level | Laundry Room | 10.92 Ft x 11.58 Ft | ||
| Main Level | Pantry | 4.83 Ft x 10.67 Ft | ||
| Main Level | Storage | 8.92 Ft x 4.58 Ft |
https://www.realtor.ca/real-estate/27790151/740-2-street-s-grassy-lake
Interested?
Contact us for more information
Lisa Friesen
Associate
323 - 8 Street South
Lethbridge, Alberta T1J 2J5












































