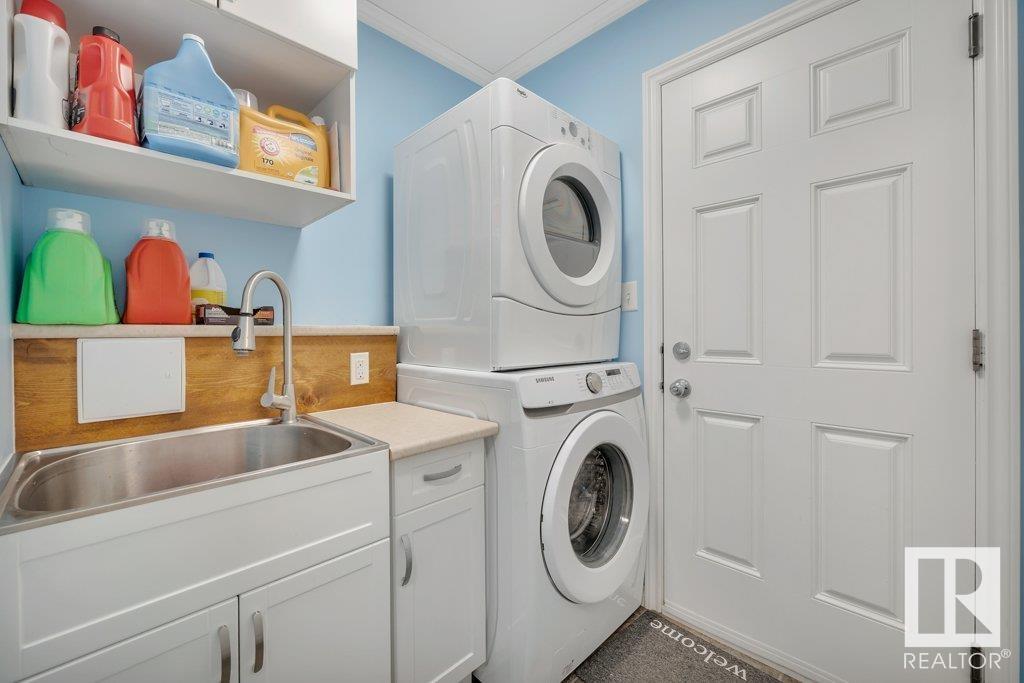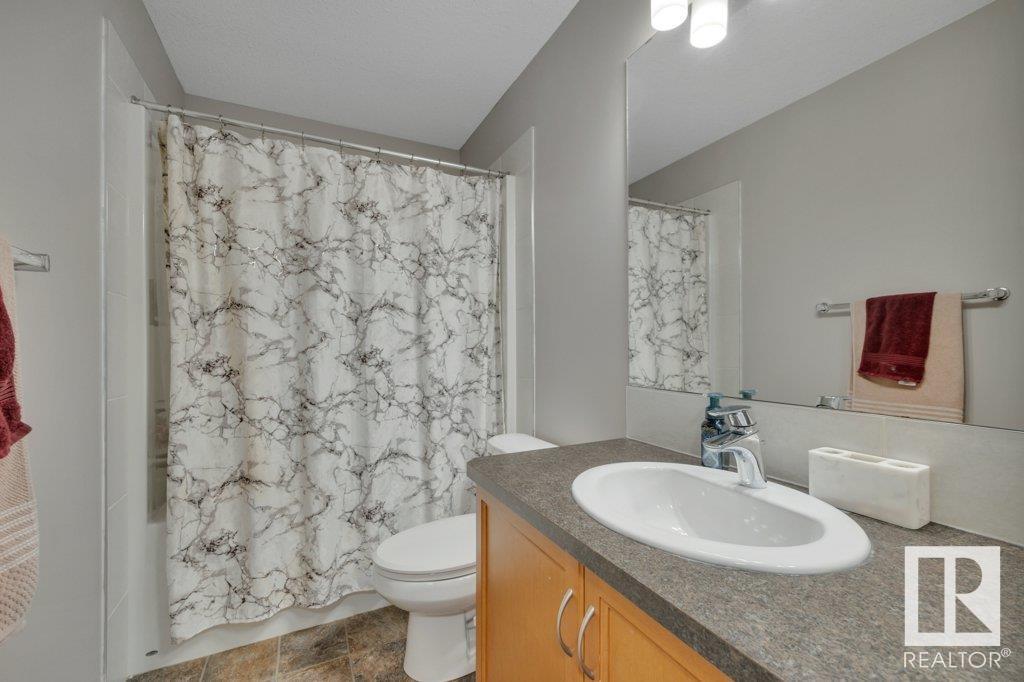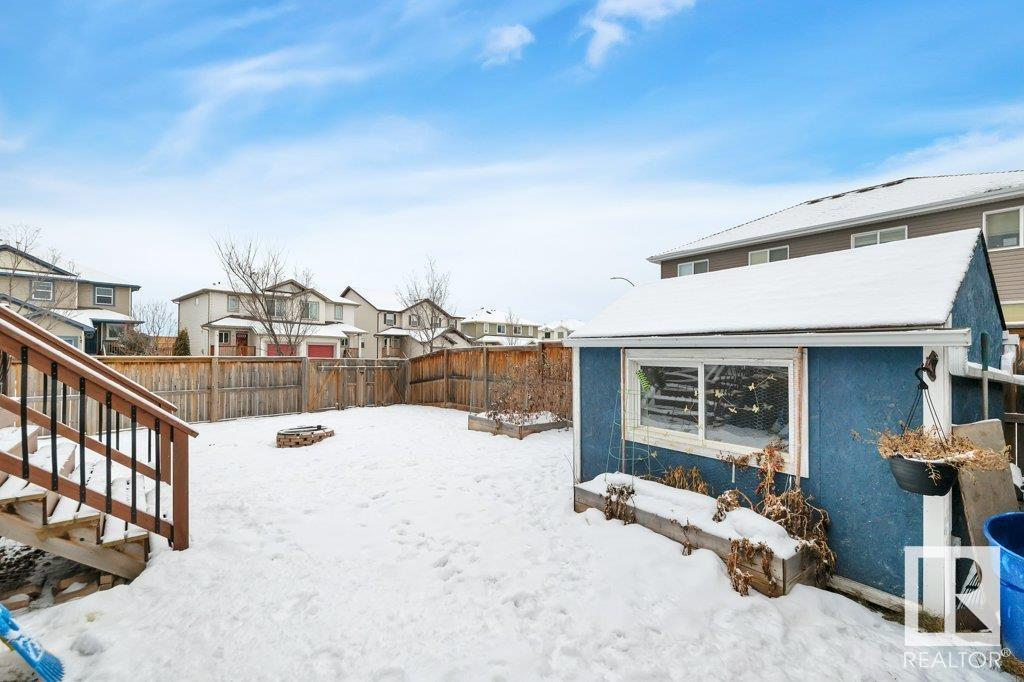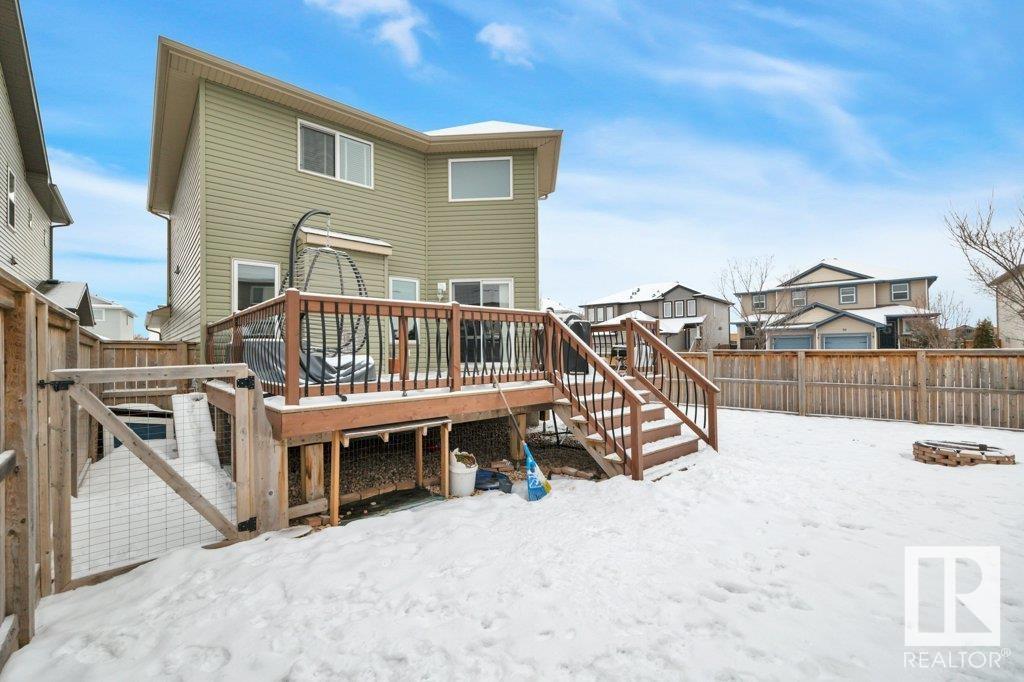74 Dunlop Wd Leduc, Alberta T9E 0N3
$460,000
Welcome to this beautiful 3-bedroom, 2.5-bathroom home, perfectly situated on a desirable corner lot in the family friendly neighborhood of Tribute in Leduc. This property offers both comfort and convenience, making it an ideal for families or anyone looking for space to grow. Upstairs features three generously sized bedrooms provide ample space for relaxation and personalization. The spacious primary suite features two closets for optimal storage and an ensuite bathroom complete with a luxurious corner soaking tub perfect for unwinding at the end of the day. The expansive backyard is perfect for entertaining, gardening, or creating your dream outdoor oasis. It also includes a dedicated dog run, making it an ideal home for pet owners Enjoy added privacy and curb appeal with this prime location. Whether you're hosting gatherings in the large backyard, savoring quiet evenings in this peaceful neighborhood, or taking advantage of the home's thoughtful layout, this property has something for everyone. (id:57312)
Property Details
| MLS® Number | E4418016 |
| Property Type | Single Family |
| Neigbourhood | Tribute |
| AmenitiesNearBy | Airport, Golf Course |
| Features | Corner Site |
| Structure | Deck, Dog Run - Fenced In |
Building
| BathroomTotal | 3 |
| BedroomsTotal | 3 |
| Appliances | Dishwasher, Dryer, Garage Door Opener, Microwave Range Hood Combo, Refrigerator, Storage Shed, Stove, Washer, Window Coverings |
| BasementDevelopment | Unfinished |
| BasementType | Full (unfinished) |
| ConstructedDate | 2011 |
| ConstructionStyleAttachment | Detached |
| FireplaceFuel | Gas |
| FireplacePresent | Yes |
| FireplaceType | Unknown |
| HalfBathTotal | 1 |
| HeatingType | Forced Air |
| StoriesTotal | 2 |
| SizeInterior | 1496.937 Sqft |
| Type | House |
Parking
| Attached Garage |
Land
| Acreage | No |
| FenceType | Fence |
| LandAmenities | Airport, Golf Course |
| SizeIrregular | 450.02 |
| SizeTotal | 450.02 M2 |
| SizeTotalText | 450.02 M2 |
Rooms
| Level | Type | Length | Width | Dimensions |
|---|---|---|---|---|
| Main Level | Living Room | 4.27 m | 4.54 m | 4.27 m x 4.54 m |
| Main Level | Dining Room | 3.22 m | 3.25 m | 3.22 m x 3.25 m |
| Main Level | Kitchen | 3.36 m | 4.06 m | 3.36 m x 4.06 m |
| Main Level | Laundry Room | 1.61 m | 1.72 m | 1.61 m x 1.72 m |
| Upper Level | Primary Bedroom | 4.1 m | 3.64 m | 4.1 m x 3.64 m |
| Upper Level | Bedroom 2 | 3.03 m | 4.15 m | 3.03 m x 4.15 m |
| Upper Level | Bedroom 3 | 2.7 m | 3.99 m | 2.7 m x 3.99 m |
https://www.realtor.ca/real-estate/27802961/74-dunlop-wd-leduc-tribute
Interested?
Contact us for more information
Tarynn Dux
Associate
B-4805 50 Ave
Leduc, Alberta T9E 6X8










































