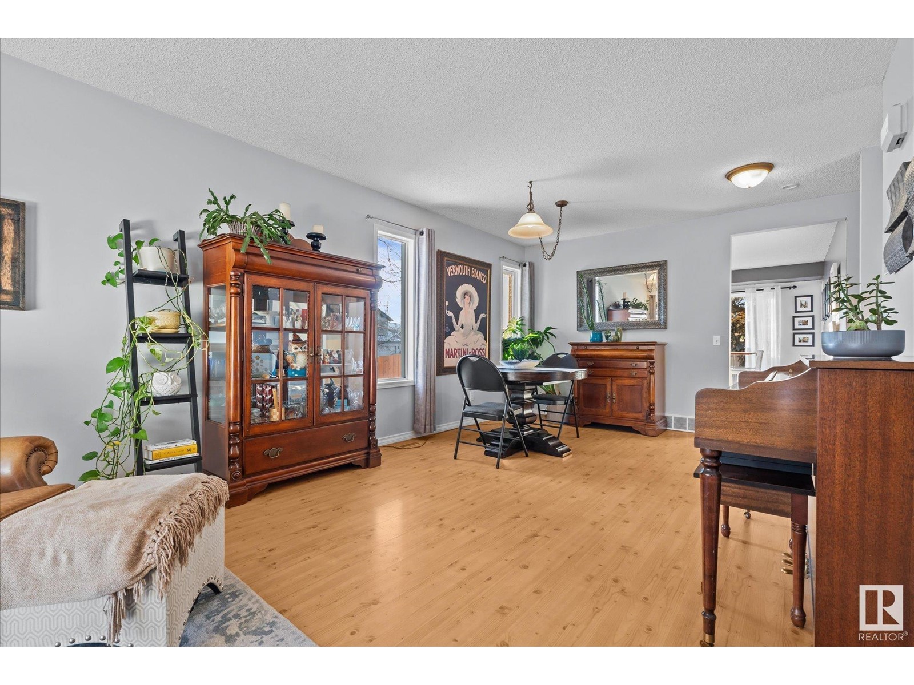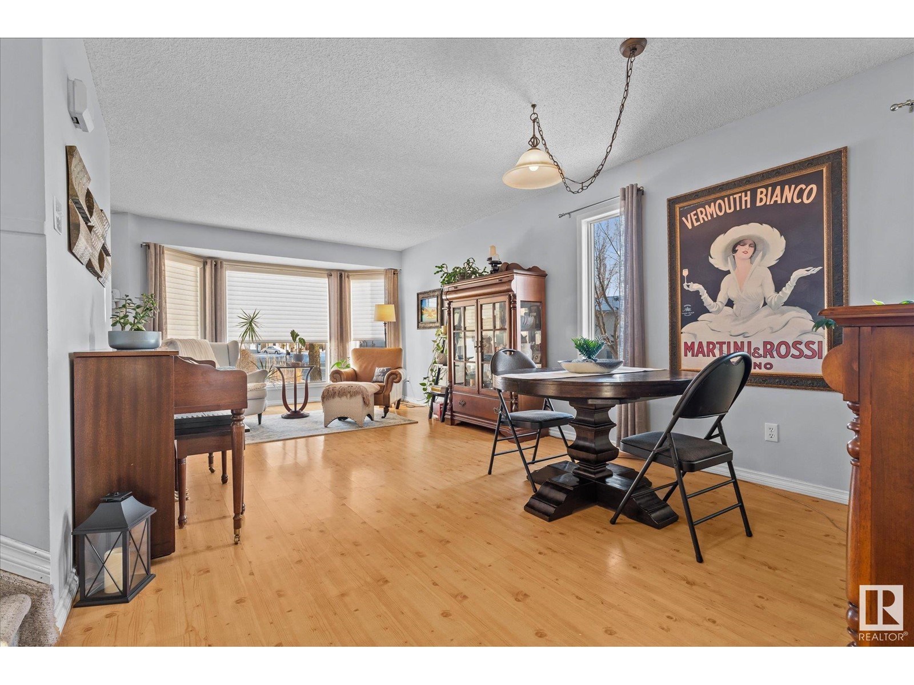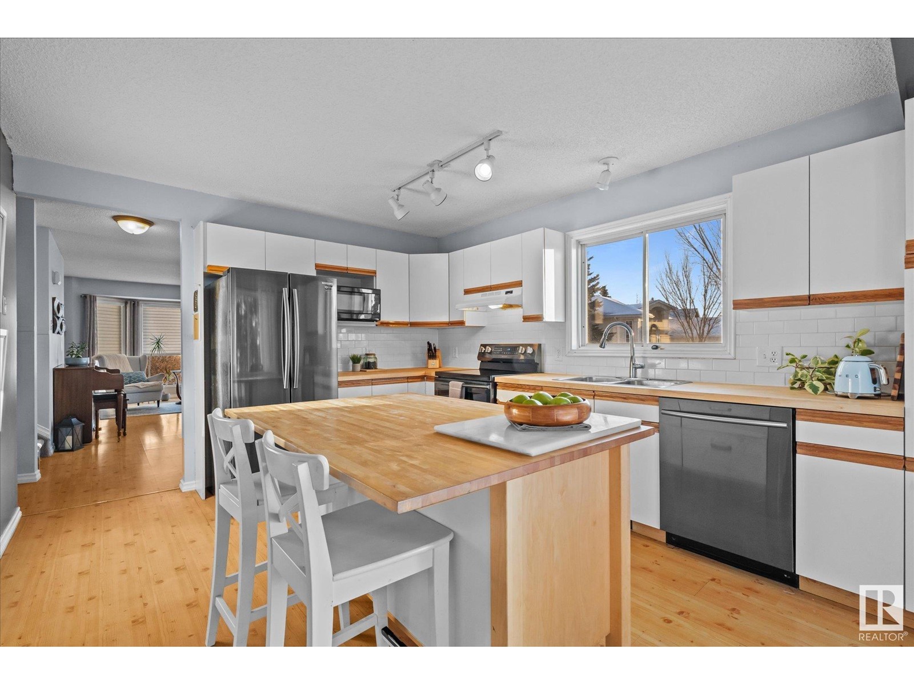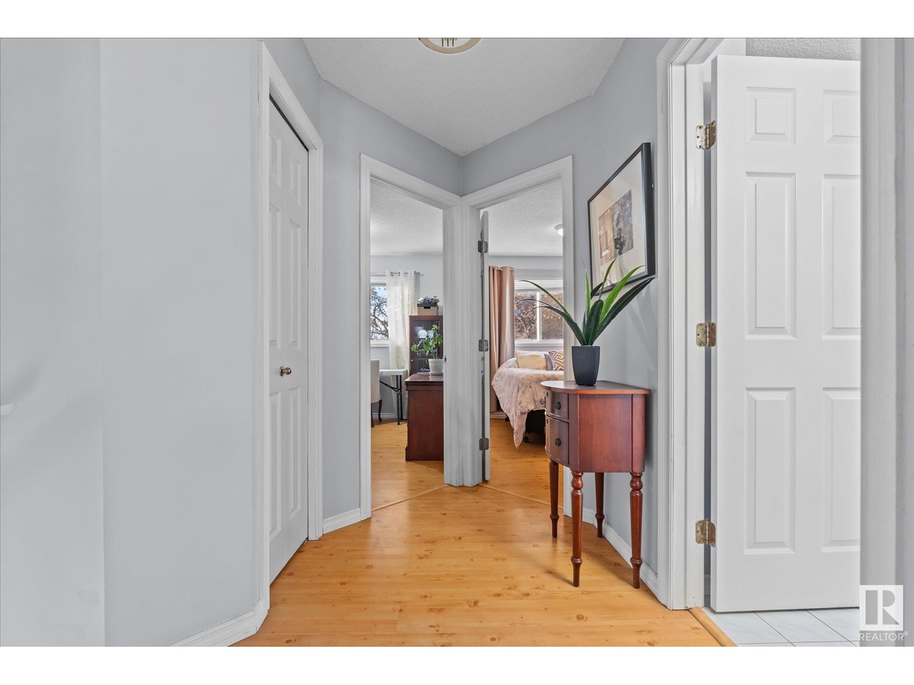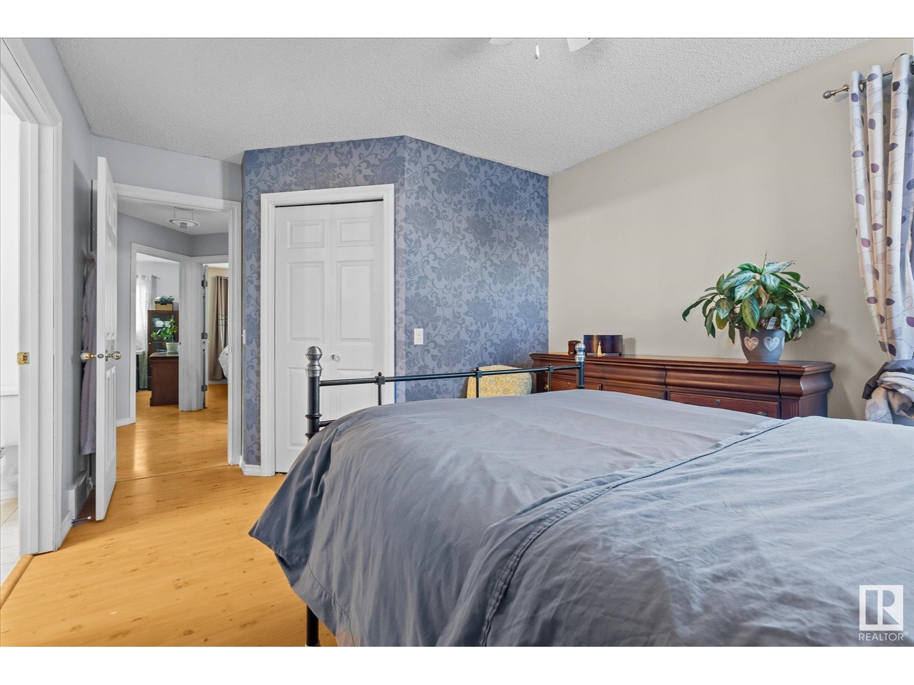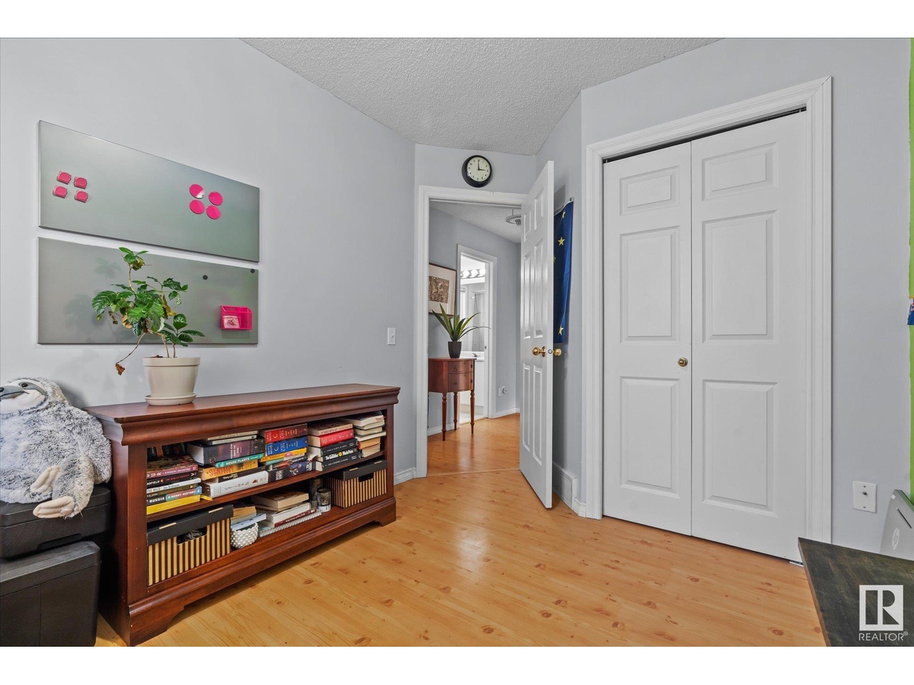74 Deer Park Bv Spruce Grove, Alberta T7X 3K2
$425,000
Your wait is OVER! This CUTE 4 bdr 4-level split in the AMAZING Deer Park community is up for grabs! With ALL levels FULLY FINISHED you get 2184 sqft of living space! Resale homes at this price are slim pickins in Spruce, so get ready! To start, you'll LOVE the cul de sac location where your kids can actually play. Hello SUNSHINE, step inside and let all the natural light surround you! The layout is great, there is truly a place for everyone to enjoy! Upstairs you get a lovely primary suite AND 3 piece ENSUITE, 2 more nice bdrs and a 4 piece bath! Enjoy the bright mainfloor living area and kitchen with access to your west facing backyard. Garden perhaps? A few steps lower gives you a large rec room with gas fireplace, 4th bedroom and ANOTHER 4 piece bath. And the lowest level is a perfect family room or man/kids/movie room with another gas fireplace! Shingles, HWT, carpet and garage OH door have all been updated. Close to parks, playgrounds, golf. Or quick access to hwy 16 for trips to Edmonton! (id:57312)
Property Details
| MLS® Number | E4417278 |
| Property Type | Single Family |
| Neigbourhood | Deer Park_SPGR |
| AmenitiesNearBy | Playground, Schools, Shopping |
| CommunityFeatures | Public Swimming Pool |
| Features | Cul-de-sac, See Remarks |
| Structure | Deck |
Building
| BathroomTotal | 3 |
| BedroomsTotal | 4 |
| Amenities | Vinyl Windows |
| Appliances | Dishwasher, Dryer, Garage Door Opener Remote(s), Garage Door Opener, Hood Fan, Refrigerator, Storage Shed, Stove, Washer, Window Coverings |
| BasementDevelopment | Finished |
| BasementType | Full (finished) |
| ConstructedDate | 1993 |
| ConstructionStyleAttachment | Detached |
| FireplaceFuel | Gas |
| FireplacePresent | Yes |
| FireplaceType | Unknown |
| HeatingType | Forced Air |
| SizeInterior | 1162.8252 Sqft |
| Type | House |
Parking
| Attached Garage |
Land
| Acreage | No |
| FenceType | Fence |
| LandAmenities | Playground, Schools, Shopping |
| SizeIrregular | 480.03 |
| SizeTotal | 480.03 M2 |
| SizeTotalText | 480.03 M2 |
Rooms
| Level | Type | Length | Width | Dimensions |
|---|---|---|---|---|
| Lower Level | Family Room | 5.81 m | 5.33 m | 5.81 m x 5.33 m |
| Lower Level | Bedroom 4 | 4 m | 2.98 m | 4 m x 2.98 m |
| Lower Level | Recreation Room | 3.67 m | 4.99 m | 3.67 m x 4.99 m |
| Main Level | Living Room | 4.41 m | 3.96 m | 4.41 m x 3.96 m |
| Main Level | Dining Room | 3.19 m | 3.5 m | 3.19 m x 3.5 m |
| Main Level | Kitchen | 4.48 m | 3.49 m | 4.48 m x 3.49 m |
| Upper Level | Primary Bedroom | 4.4 m | 3.24 m | 4.4 m x 3.24 m |
| Upper Level | Bedroom 2 | 3.28 m | 2.52 m | 3.28 m x 2.52 m |
| Upper Level | Bedroom 3 | 3.19 m | 2.52 m | 3.19 m x 2.52 m |
https://www.realtor.ca/real-estate/27776126/74-deer-park-bv-spruce-grove-deer-parkspgr
Interested?
Contact us for more information
Jennifer M. Bashow
Associate
1400-10665 Jasper Ave Nw
Edmonton, Alberta T5J 3S9



