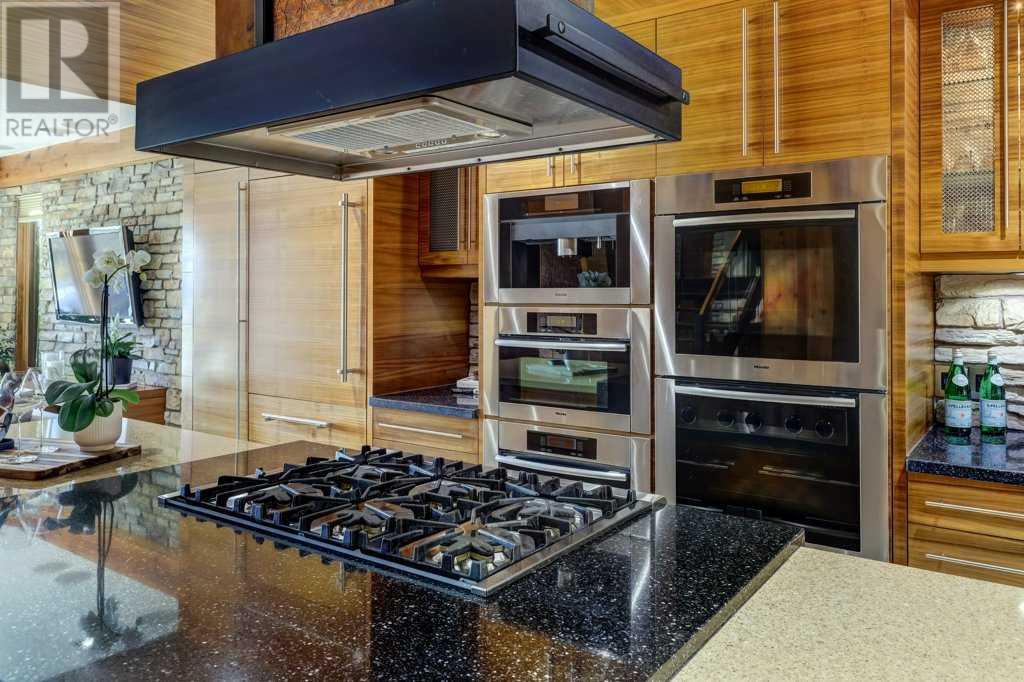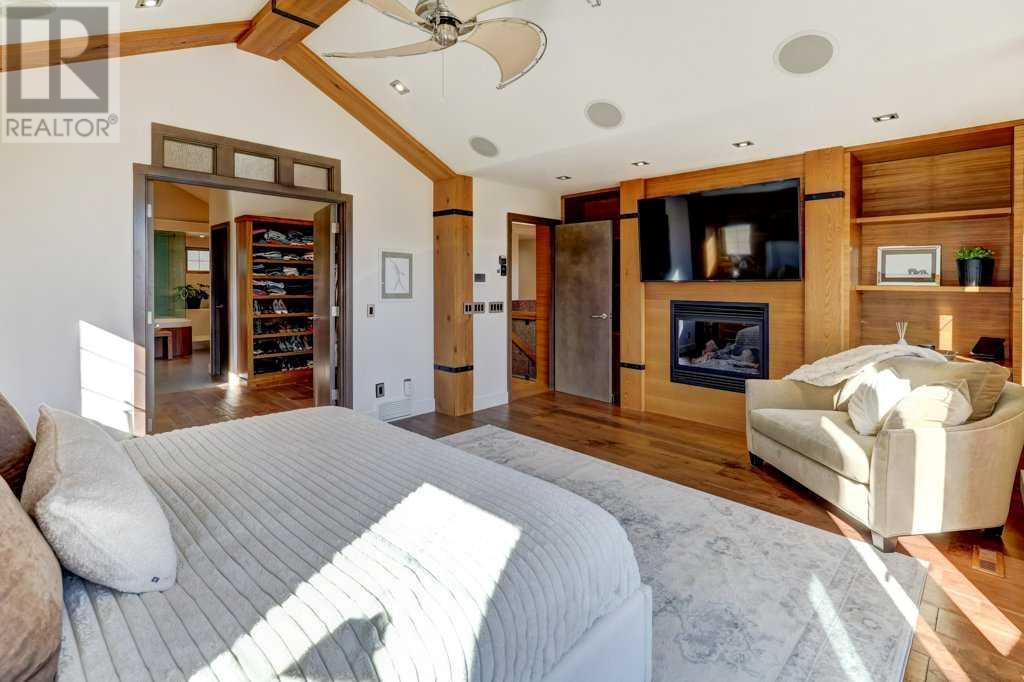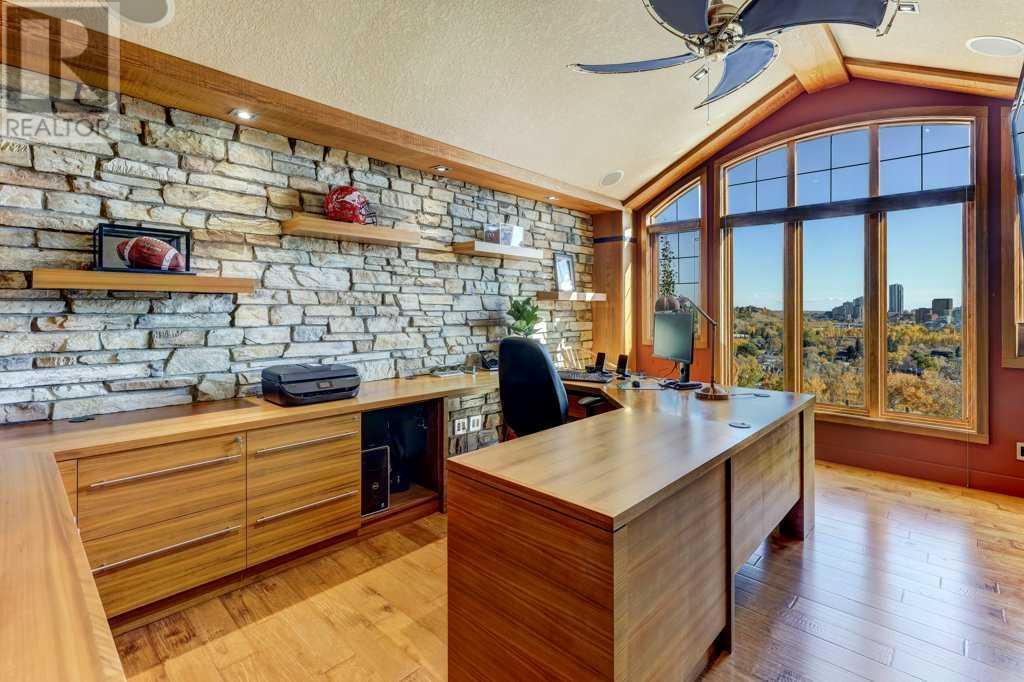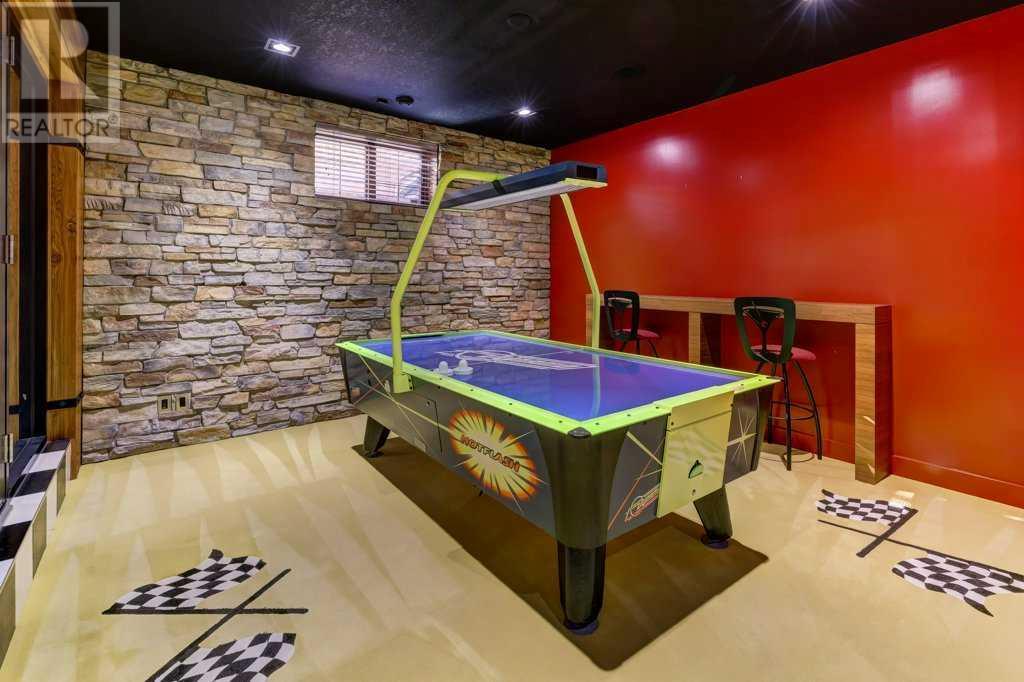738 Crescent Road Nw Calgary, Alberta T2M 4A7
$4,100,000
Experience timeless elegance and modern comfort in this one-of-a-kind home on the prestigious Crescent Road. Designed to impress, this custom-built residence offers exceptional views of Calgary’s downtown skyline and the river valley. Inside, an open-concept floorplan showcases premium craftsmanship and thoughtful design throughout. A Chef inspired kitchen with premium appliances including a gas cooktop, double wall ovens and warming drawers, ample counter space and a built-in coffee station. Open to living room and steps to formal dining room, both with stunning skyline views. Private media room next to spacious office and library complete the main floor. Gracious primary bedroom with vaulted ceilings, fireplace, views of downtown and the river valley, huge walkthrough closet and ensuite with double vanities, soaker tub and walkthrough shower with steam. Two additional bedrooms, each with their own walk-in closets, share a smartly finished bathroom with double vanity and steam shower. A large den with built-in desk and shelving featuring a gas fireplace and stunning views through the south facing windows complete the upper floor. The lower level is a dream for car enthusiasts and entertainers alike, featuring a showroom-style garage which could be converted to a home gym, a rec room, a games room, wet bar, full bath and wine room. The home’s exterior features classic stone and wood accents, exuding warmth and charm. Step onto the inviting front porch, perfect for enjoying morning coffee or evening sunsets. The private, treed backyard is an oasis, complete with a cozy firepit, ideal for gatherings with family and friends. This exceptional home is a rare opportunity to live in one of Calgary’s most sought-after locations. Don’t miss the chance to make it yours! (id:57312)
Property Details
| MLS® Number | A2172202 |
| Property Type | Single Family |
| Neigbourhood | Crescent Heights |
| Community Name | Rosedale |
| AmenitiesNearBy | Park, Playground, Recreation Nearby, Schools, Shopping |
| Features | Back Lane, Wood Windows, Closet Organizers, No Smoking Home, Level |
| ParkingSpaceTotal | 6 |
| Plan | 2895ac |
| Structure | Dog Run - Fenced In |
| ViewType | View |
Building
| BathroomTotal | 3 |
| BedroomsAboveGround | 3 |
| BedroomsTotal | 3 |
| Appliances | Washer, Refrigerator, Cooktop - Gas, Dishwasher, Oven, Dryer, Microwave, Freezer, Oven - Built-in, Hood Fan, Water Distiller, Window Coverings, Garage Door Opener |
| BasementDevelopment | Finished |
| BasementType | Full (finished) |
| ConstructedDate | 2005 |
| ConstructionStyleAttachment | Detached |
| CoolingType | Central Air Conditioning |
| ExteriorFinish | Stone, Stucco |
| FireplacePresent | Yes |
| FireplaceTotal | 4 |
| FlooringType | Carpeted, Hardwood, Stone, Tile |
| FoundationType | Poured Concrete |
| HalfBathTotal | 1 |
| HeatingFuel | Natural Gas |
| HeatingType | Forced Air, In Floor Heating |
| StoriesTotal | 2 |
| SizeInterior | 4077 Sqft |
| TotalFinishedArea | 4077 Sqft |
| Type | House |
Parking
| Attached Garage | 2 |
| Detached Garage | 2 |
Land
| Acreage | No |
| FenceType | Fence |
| LandAmenities | Park, Playground, Recreation Nearby, Schools, Shopping |
| LandscapeFeatures | Landscaped |
| SizeDepth | 38 M |
| SizeFrontage | 15.72 M |
| SizeIrregular | 576.00 |
| SizeTotal | 576 M2|4,051 - 7,250 Sqft |
| SizeTotalText | 576 M2|4,051 - 7,250 Sqft |
| ZoningDescription | R-cg |
Rooms
| Level | Type | Length | Width | Dimensions |
|---|---|---|---|---|
| Second Level | Primary Bedroom | 20.42 Ft x 15.08 Ft | ||
| Second Level | Bedroom | 13.33 Ft x 11.25 Ft | ||
| Second Level | Bedroom | 12.92 Ft x 12.00 Ft | ||
| Second Level | Den | 16.50 Ft x 13.42 Ft | ||
| Second Level | Laundry Room | 10.75 Ft x 8.25 Ft | ||
| Second Level | 5pc Bathroom | 18.00 Ft x 14.67 Ft | ||
| Second Level | 5pc Bathroom | 10.83 Ft x 9.42 Ft | ||
| Lower Level | Recreational, Games Room | 25.50 Ft x 24.50 Ft | ||
| Lower Level | Wine Cellar | 7.17 Ft x 7.08 Ft | ||
| Lower Level | Recreational, Games Room | 13.83 Ft x 13.42 Ft | ||
| Main Level | Dining Room | 16.75 Ft x 13.83 Ft | ||
| Main Level | Living Room | 20.92 Ft x 15.17 Ft | ||
| Main Level | Office | 29.58 Ft x 12.17 Ft | ||
| Main Level | Kitchen | 25.08 Ft x 12.17 Ft | ||
| Main Level | Breakfast | 15.25 Ft x 15.08 Ft | ||
| Main Level | Family Room | 16.50 Ft x 16.42 Ft | ||
| Main Level | 2pc Bathroom | 8.67 Ft x 4.92 Ft |
https://www.realtor.ca/real-estate/27543348/738-crescent-road-nw-calgary-rosedale
Interested?
Contact us for more information
Yoki Nichol
Associate
205, 264 Midpark Way Se
Calgary, Alberta T2X 1J6
Jeff A. Nichol
Associate
205, 264 Midpark Way Se
Calgary, Alberta T2X 1J6















































