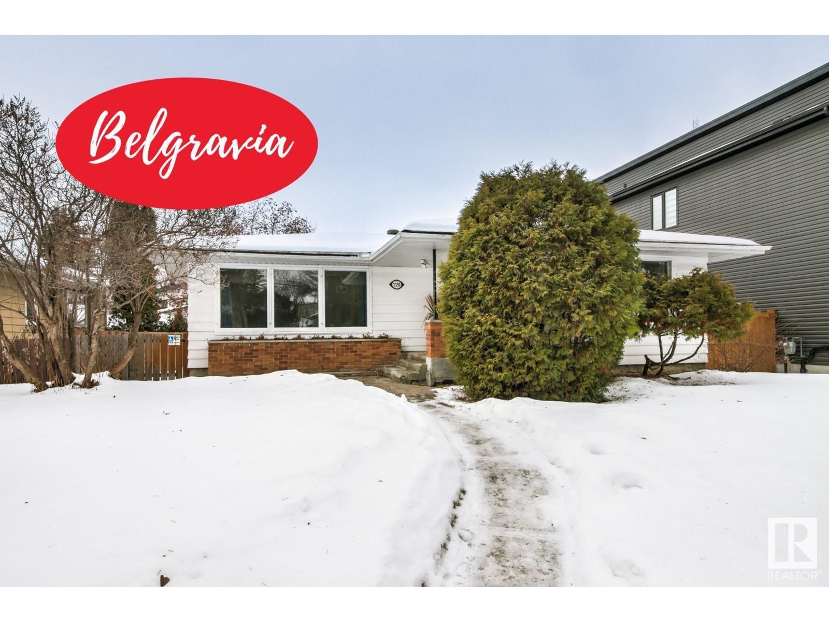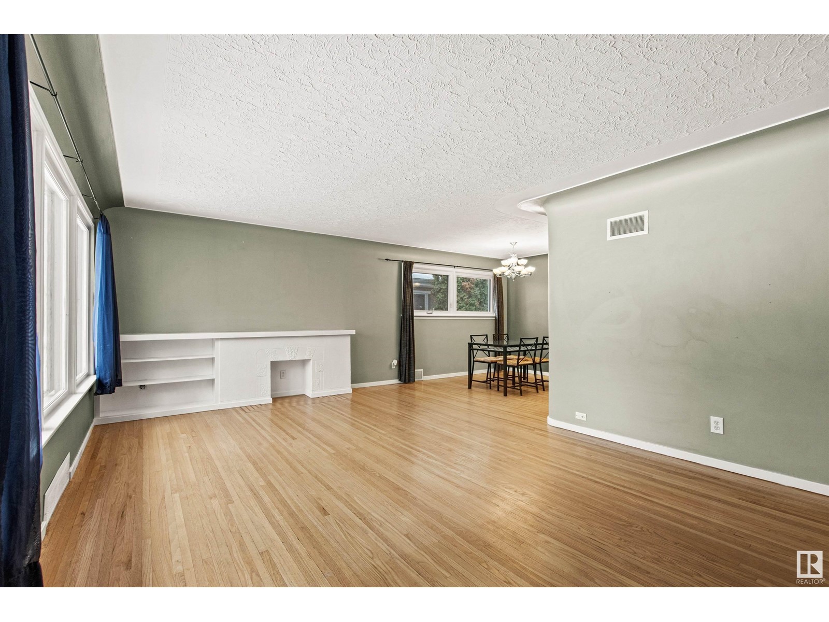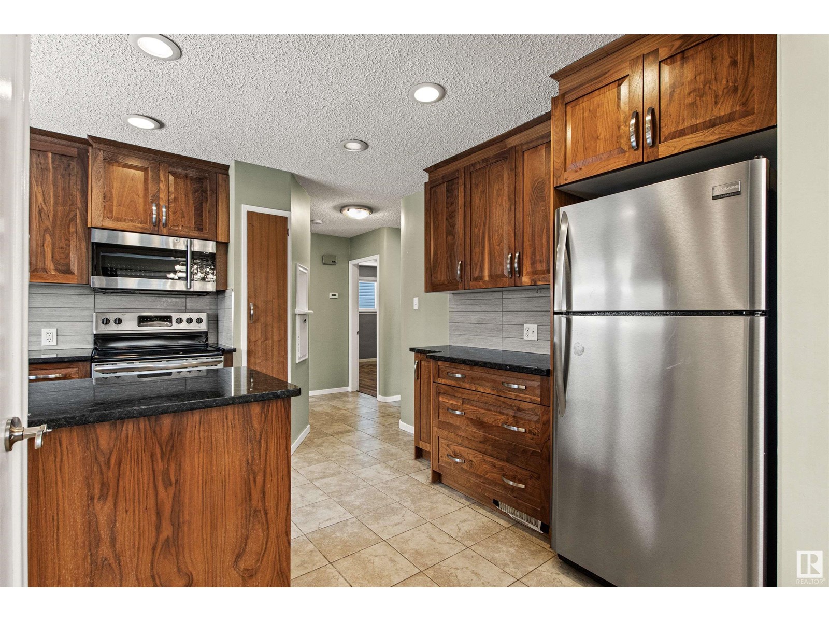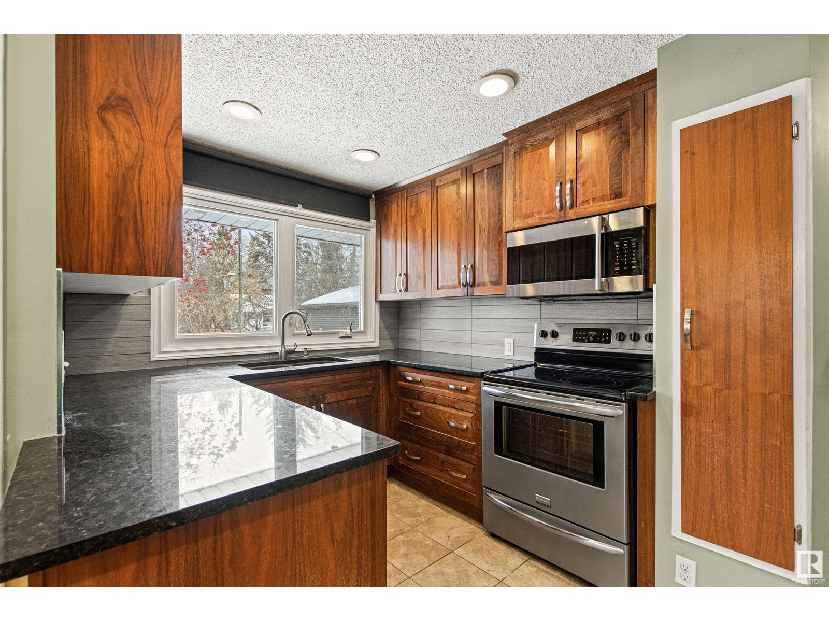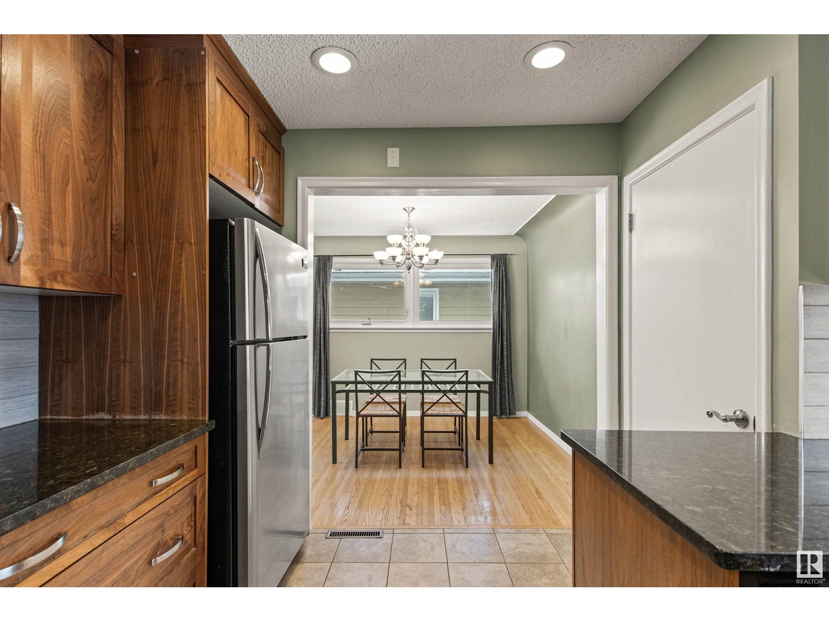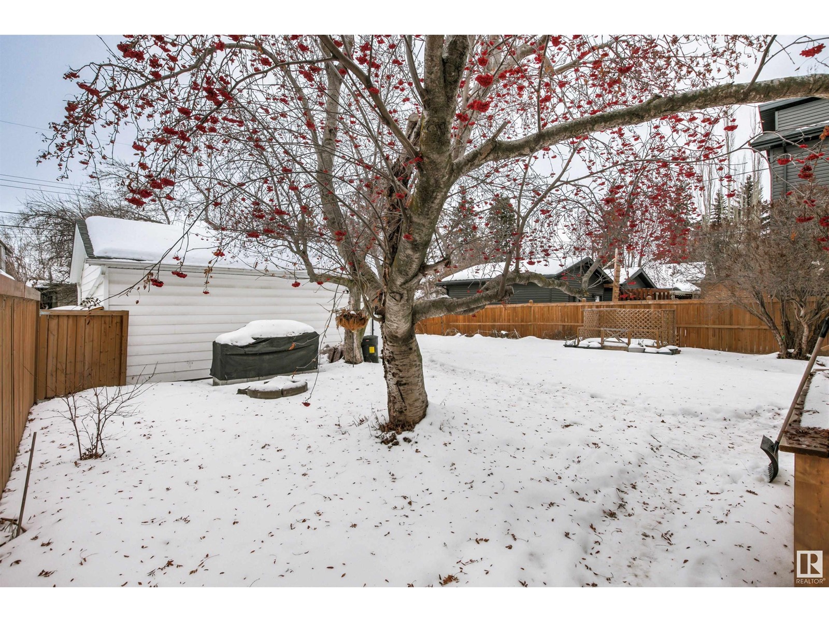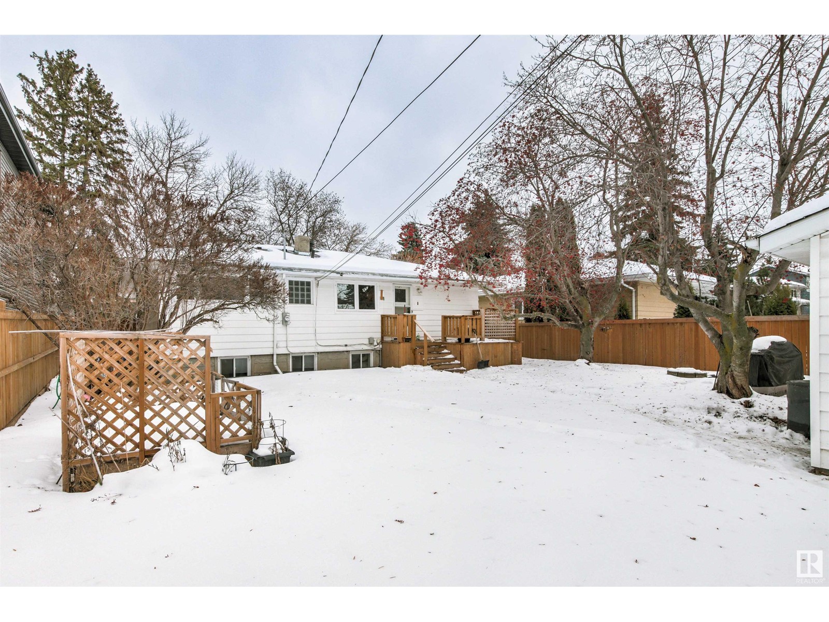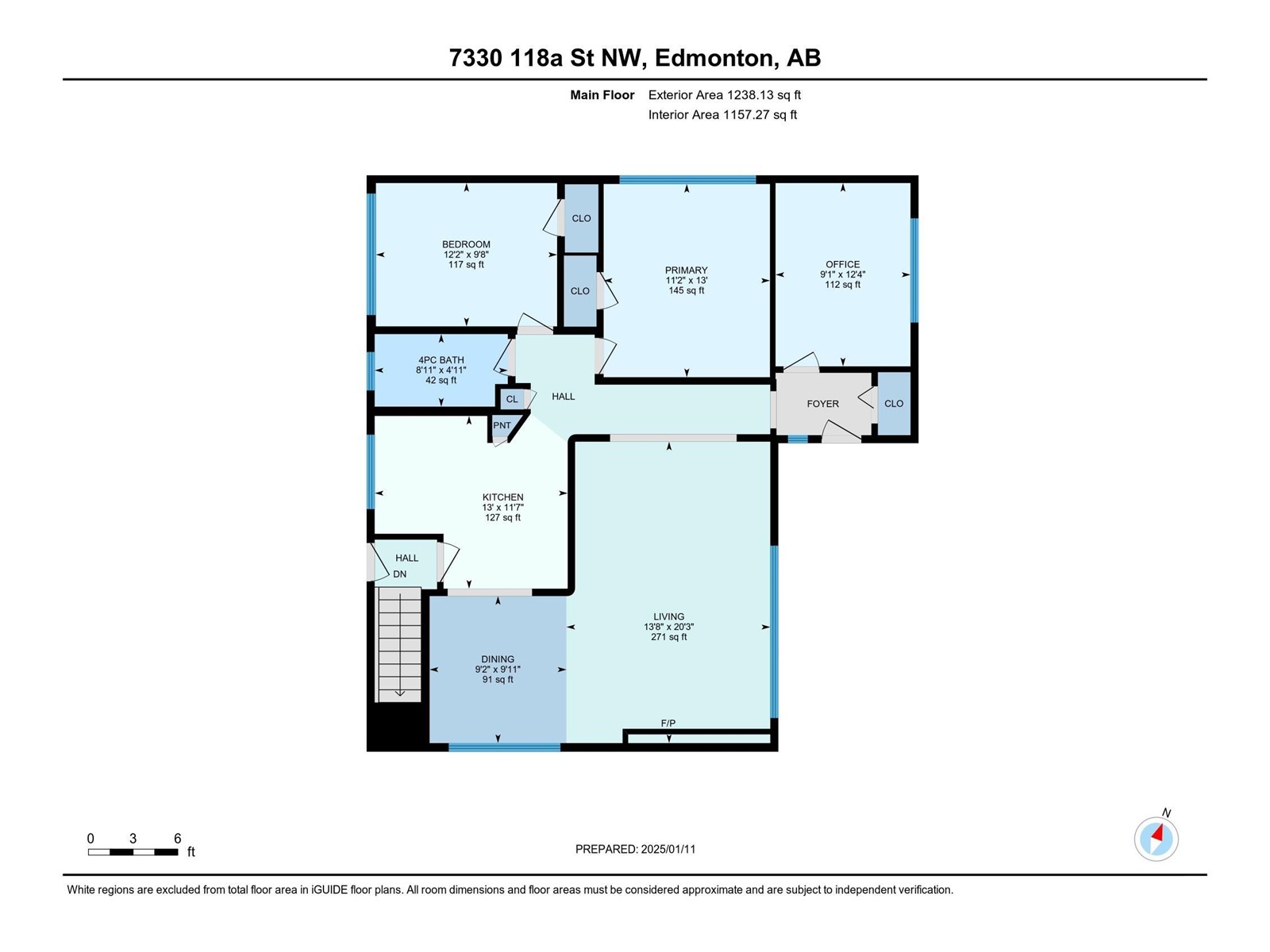7330 118a St Nw Edmonton, Alberta T6G 1V2
$739,900
Welcome to this bright, wonderfully kept and upgraded bungalow located on a terrific tree lined street in Belgravia! The main floor features 2 bedrooms and den(could be 3rd bedroom), huge living and dining rooms with beautiful hardwood floors and coved ceilings, a chef's kitchen with granite countertops, soft close drawers and an array of potlights and a stylish modern 4 pc bath. The fully developed basement with huge, newer windows has a kitchenette, two additional bedrooms, a huge recreation room and additional 3 pc bath(shower stall will need to be replaced) and an upgraded elec panel. The 55 x 130 west facing lot has a relatively new oversized 22 x 30 double garage, and a newer deck and fencing. You can walk to the River Valley and Parks, the University of Alberta and Hospitals, two LRT stations and the Mayfair GC and Downtown are just minutes away. This would be a great move in family house but also has great redevelopment potential. A rare opportunity in this sought after neighborhood. (id:57312)
Property Details
| MLS® Number | E4417894 |
| Property Type | Single Family |
| Neigbourhood | Belgravia |
| AmenitiesNearBy | Golf Course, Playground, Public Transit, Schools |
| Features | Flat Site, Lane |
| ParkingSpaceTotal | 4 |
| Structure | Deck |
Building
| BathroomTotal | 2 |
| BedroomsTotal | 5 |
| Appliances | Dryer, Garage Door Opener Remote(s), Garage Door Opener, Microwave, Washer, Window Coverings, Refrigerator, Two Stoves, Dishwasher |
| ArchitecturalStyle | Bungalow |
| BasementDevelopment | Finished |
| BasementType | Full (finished) |
| ConstructedDate | 1953 |
| ConstructionStyleAttachment | Detached |
| HalfBathTotal | 1 |
| HeatingType | Forced Air |
| StoriesTotal | 1 |
| SizeInterior | 1238.1726 Sqft |
| Type | House |
Parking
| Detached Garage |
Land
| Acreage | No |
| FenceType | Fence |
| LandAmenities | Golf Course, Playground, Public Transit, Schools |
| SizeIrregular | 663.77 |
| SizeTotal | 663.77 M2 |
| SizeTotalText | 663.77 M2 |
Rooms
| Level | Type | Length | Width | Dimensions |
|---|---|---|---|---|
| Basement | Bedroom 4 | 3.64 m | 4.46 m | 3.64 m x 4.46 m |
| Basement | Recreation Room | 3.83 m | 8.59 m | 3.83 m x 8.59 m |
| Main Level | Living Room | 4.17 m | 6.17 m | 4.17 m x 6.17 m |
| Main Level | Dining Room | 2.8 m | 3.01 m | 2.8 m x 3.01 m |
| Main Level | Kitchen | 3.95 m | 3.54 m | 3.95 m x 3.54 m |
| Main Level | Primary Bedroom | 3.4 m | 3.96 m | 3.4 m x 3.96 m |
| Main Level | Bedroom 2 | 3.71 m | 2.93 m | 3.71 m x 2.93 m |
| Main Level | Bedroom 3 | 2.76 m | 3.76 m | 2.76 m x 3.76 m |
https://www.realtor.ca/real-estate/27798559/7330-118a-st-nw-edmonton-belgravia
Interested?
Contact us for more information
Edward J. Lastiwka
Associate
3018 Calgary Trail Nw
Edmonton, Alberta T6J 6V4
