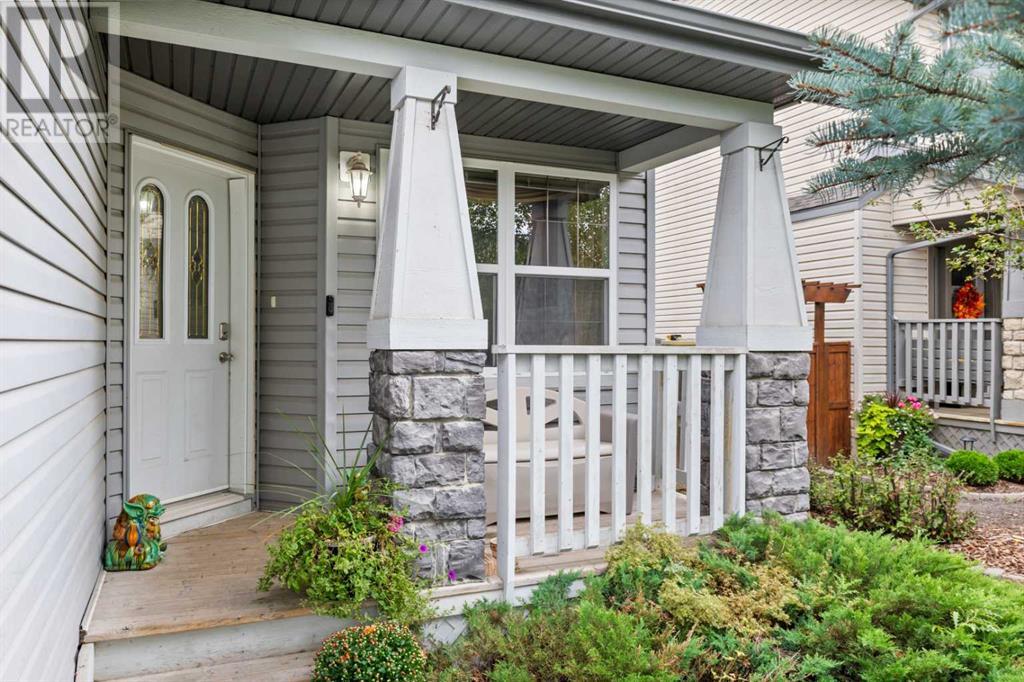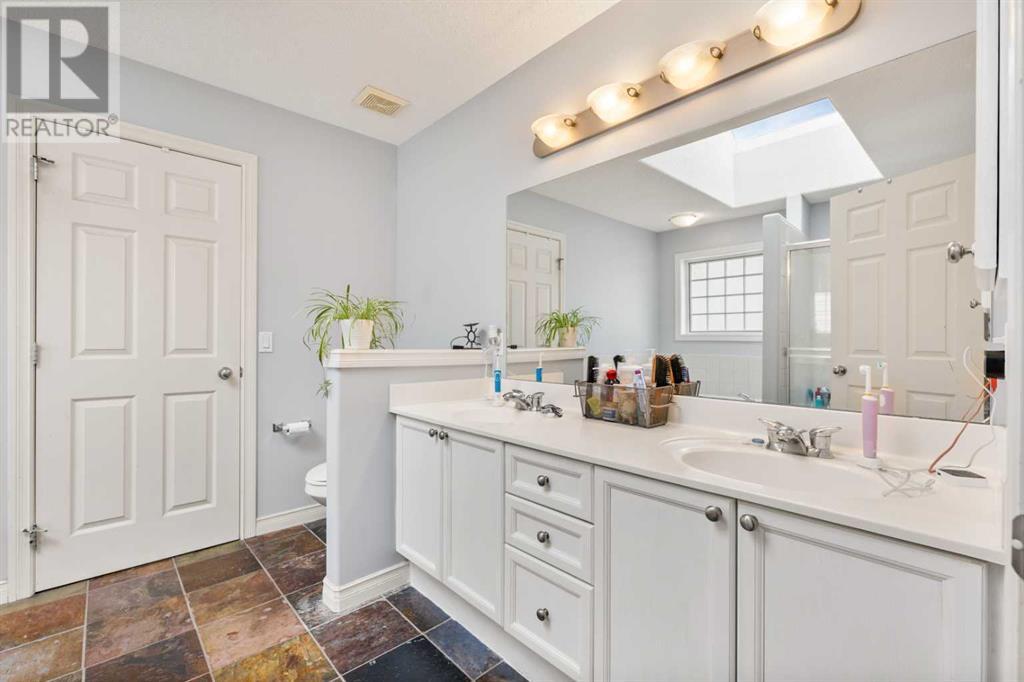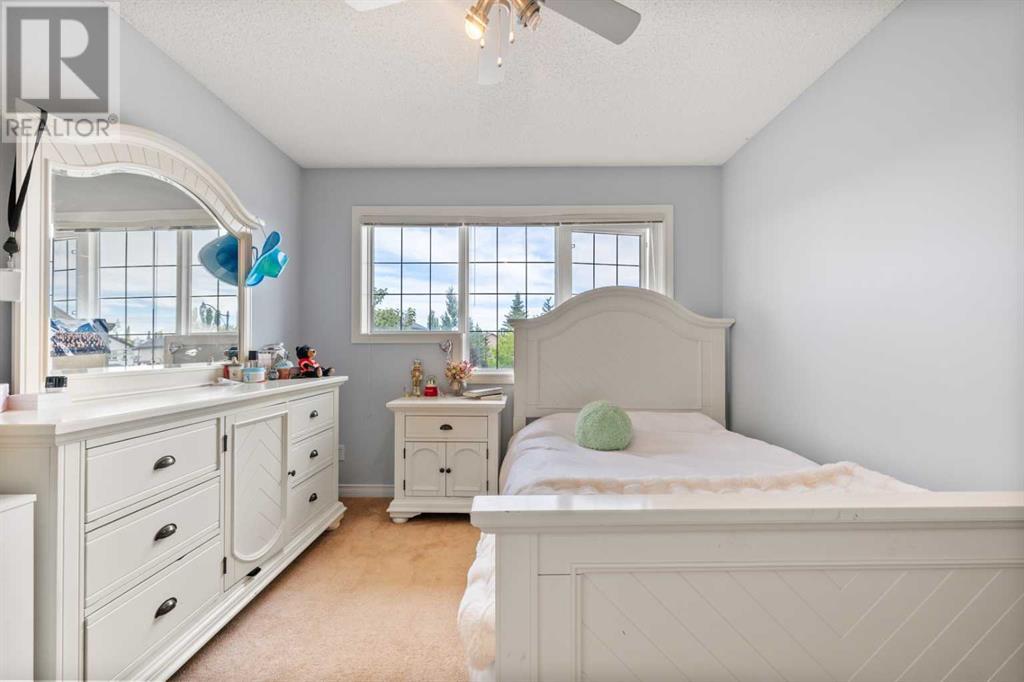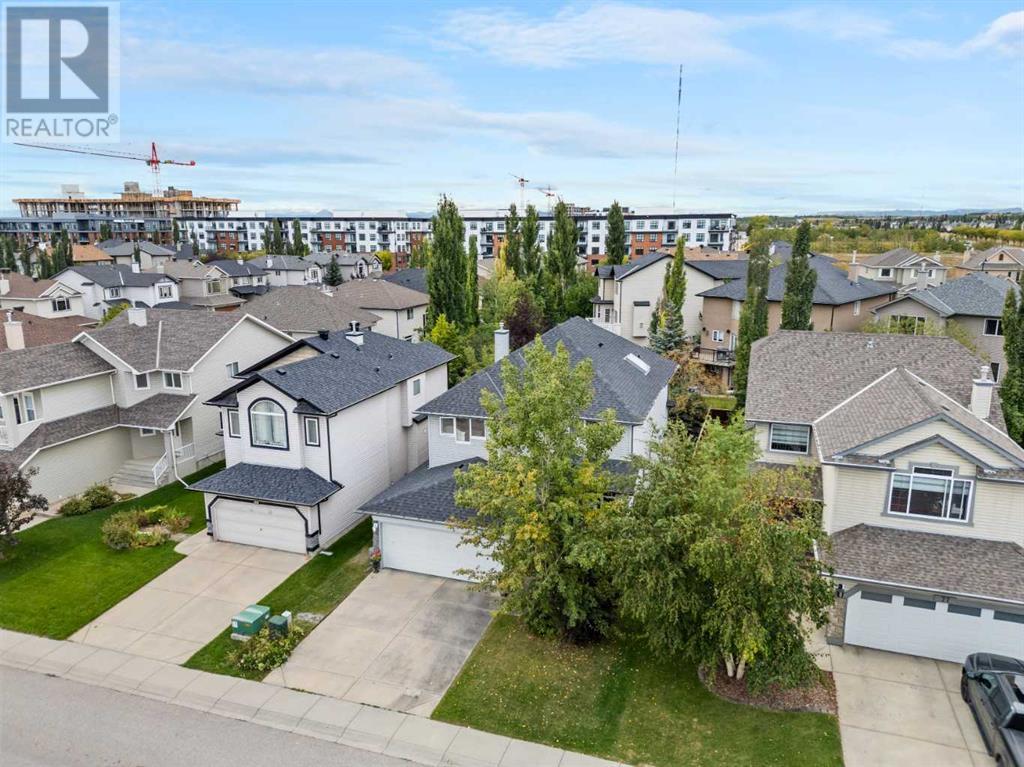73 Weston Way Sw Calgary, Alberta T3H 5N7
$929,000
RARE LISTING! Discover this impeccably maintained 5-bedroom family home with over 3300sqft of living space in the highly desirable WEST SPRINGS community—offering everything you need for a life of comfort and style. With 4 bedrooms upstairs and a versatile main floor bedroom that doubles as a home office or guest suite, this spacious home is tailored for modern family living.From the moment you step inside, you'll be welcomed by a warm and inviting dining area, which flows effortlessly into the open-concept kitchen and living room. The kitchen, with its gleaming granite countertops and stainless steel appliances, is designed to impress—perfect for family meals or entertaining friends. The living room, with soaring ceilings and a cozy gas fireplace, is the ideal place to relax after a long day. Just outside, an expansive deck overlooks a fully landscaped backyard with mature trees, creating a private outdoor retreat for all-season enjoyment.Upstairs, the primary bedroom serves as a peaceful escape, featuring a walk-in closet and private ensuite. Three additional bedrooms and full bathroom upstairs provide plenty of room for family or guests, ensuring everyone has their own space.The fully finished basement is a true bonus, offering a spacious entertaining area, a full bathroom, a additional bedroom, and a custom dance studio—perfect for fitness enthusiasts or hobbyists.Beautiful hardwood floors on the main level, a convenient double car garage, and a brand new roof add even more value to this exceptional home. Located on a quiet street directly across from a playground, this home combines luxury, convenience, and family-friendly living in one of Calgary’s most sought-after neighborhoods.This is your chance to own your dream home in West Springs—don’t let it slip away! (id:57312)
Property Details
| MLS® Number | A2168413 |
| Property Type | Single Family |
| Neigbourhood | West Springs |
| Community Name | West Springs |
| Features | See Remarks |
| ParkingSpaceTotal | 4 |
| Plan | 0311451 |
| Structure | Deck |
Building
| BathroomTotal | 4 |
| BedroomsAboveGround | 5 |
| BedroomsBelowGround | 1 |
| BedroomsTotal | 6 |
| Appliances | Refrigerator, Oven - Electric, Dishwasher, Stove, Window Coverings, Washer & Dryer |
| BasementDevelopment | Finished |
| BasementType | Full (finished) |
| ConstructedDate | 2003 |
| ConstructionMaterial | Wood Frame |
| ConstructionStyleAttachment | Detached |
| CoolingType | None |
| ExteriorFinish | Vinyl Siding |
| FireplacePresent | Yes |
| FireplaceTotal | 1 |
| FlooringType | Carpeted, Ceramic Tile, Hardwood |
| FoundationType | Poured Concrete |
| HalfBathTotal | 1 |
| HeatingFuel | Natural Gas |
| HeatingType | Forced Air |
| StoriesTotal | 2 |
| SizeInterior | 2262.73 Sqft |
| TotalFinishedArea | 2262.73 Sqft |
| Type | House |
Parking
| Attached Garage | 2 |
Land
| Acreage | No |
| FenceType | Fence |
| SizeFrontage | 4.08 M |
| SizeIrregular | 4555.00 |
| SizeTotal | 4555 Sqft|4,051 - 7,250 Sqft |
| SizeTotalText | 4555 Sqft|4,051 - 7,250 Sqft |
| ZoningDescription | R1 |
Rooms
| Level | Type | Length | Width | Dimensions |
|---|---|---|---|---|
| Second Level | 4pc Bathroom | 8.00 Ft x 7.83 Ft | ||
| Second Level | 5pc Bathroom | 11.50 Ft x 9.08 Ft | ||
| Second Level | Bedroom | 10.17 Ft x 13.50 Ft | ||
| Second Level | Bedroom | 9.92 Ft x 13.92 Ft | ||
| Second Level | Bedroom | 11.58 Ft x 11.00 Ft | ||
| Second Level | Primary Bedroom | 15.08 Ft x 13.58 Ft | ||
| Second Level | 4pc Bathroom | 8.08 Ft x 7.75 Ft | ||
| Basement | Bedroom | 12.25 Ft x 15.92 Ft | ||
| Basement | Exercise Room | 20.25 Ft x 13.75 Ft | ||
| Basement | Recreational, Games Room | 15.00 Ft x 20.42 Ft | ||
| Basement | Furnace | 9.58 Ft x 21.92 Ft | ||
| Main Level | 2pc Bathroom | 4.75 Ft x 4.17 Ft | ||
| Main Level | Bedroom | 9.83 Ft x 12.42 Ft | ||
| Main Level | Breakfast | 15.42 Ft x 8.75 Ft | ||
| Main Level | Dining Room | 10.33 Ft x 10.33 Ft | ||
| Main Level | Family Room | 14.42 Ft x 17.25 Ft | ||
| Main Level | Kitchen | 17.83 Ft x 12.42 Ft | ||
| Main Level | Laundry Room | 6.50 Ft x 7.83 Ft | ||
| Main Level | Living Room | 11.33 Ft x 10.50 Ft |
https://www.realtor.ca/real-estate/27466853/73-weston-way-sw-calgary-west-springs
Interested?
Contact us for more information
Steve Thien Tran
Associate
700 - 1816 Crowchild Trail Nw
Calgary, Alberta T2M 3Y7













































