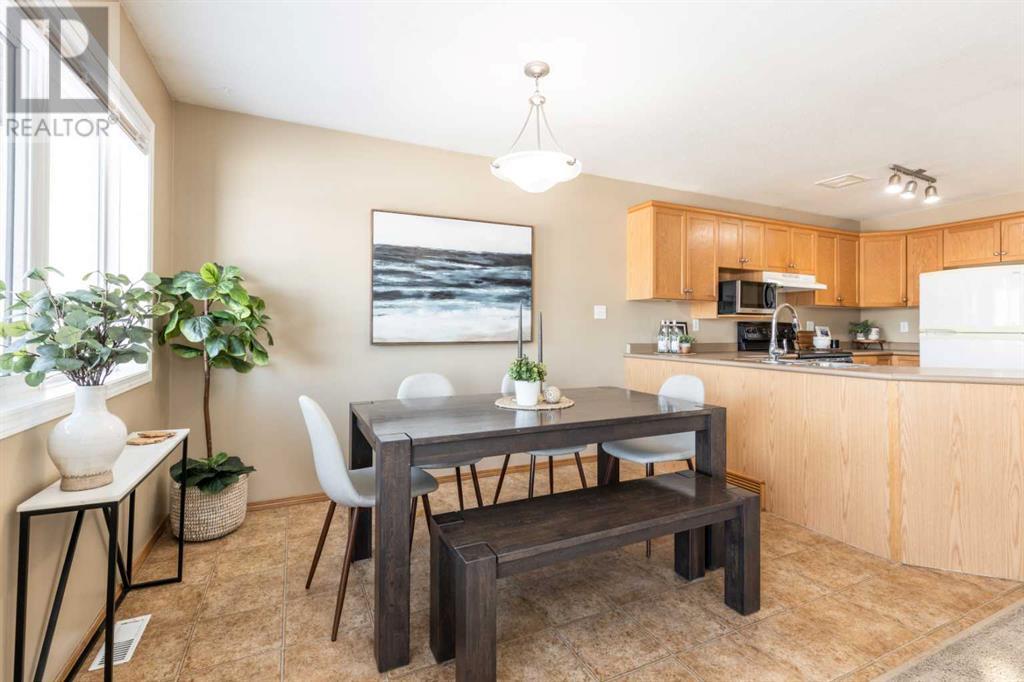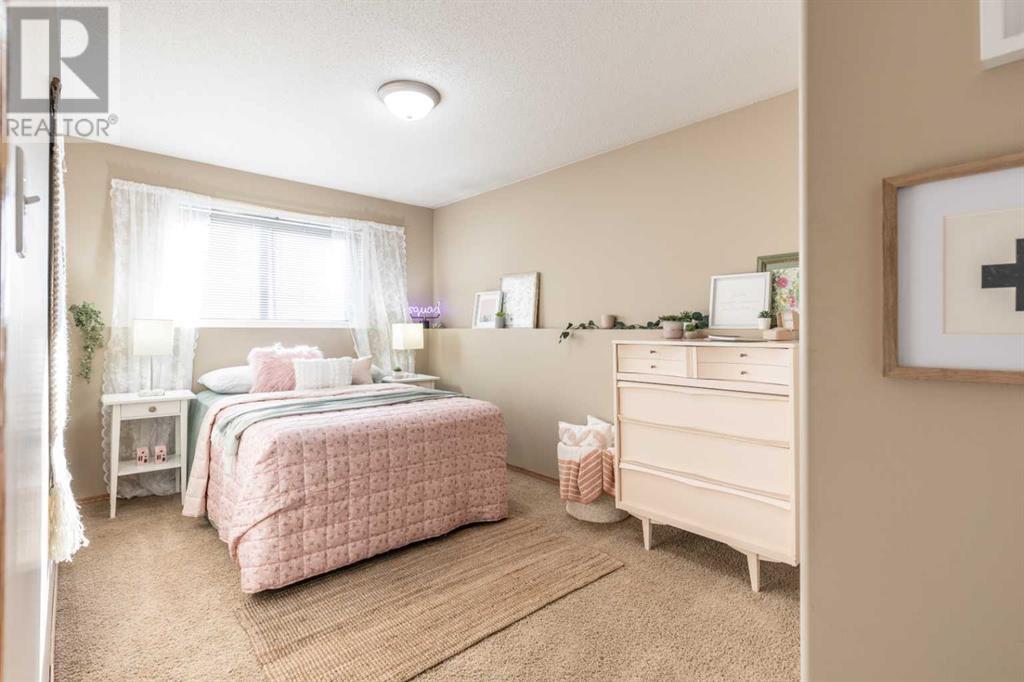73 Sunrise Way Sw Medicine Hat, Alberta T1B 4S4
$319,900
Located in one of Medicine Hat's most desirable areas, this spacious half duplex offers an unbeatable combination of comfort, style, and convenience all at a fantastic price!! Built with quality by Brost, this home features 3 spacious bedrooms and a well-appointed kitchen. The large front window frames a breathtaking view, with sweeping vistas directly across the street to the endless walking paths that stretch throughout the area—ideal for outdoor enthusiasts or those who simply enjoy a peaceful stroll. The main floor is complete with the primary bedroom and convenient laundry room, while the fully fenced backyard provides plenty of space for kids or pets to run and play, plus underground sprinklers to keep your lawn happy all through the summer! The detached, finished single garage offers great parking and storage options, making it ideal for your vehicle, tools, or hobbies. Plus, with new Architectural shingles (2024), Hot Water Tank (2022), furnace Motor (2021) Central Air (2022) already taken care of, this home is ready for you to move in and enjoy. Don’t miss the opportunity to own a home in such a sought-after location close to school, parks, shopping and more!! (id:57312)
Property Details
| MLS® Number | A2183872 |
| Property Type | Single Family |
| Community Name | SW Southridge |
| AmenitiesNearBy | Schools, Shopping |
| Features | See Remarks, Level |
| ParkingSpaceTotal | 1 |
| Plan | 0512156 |
| Structure | Deck |
| ViewType | View |
Building
| BathroomTotal | 2 |
| BedroomsAboveGround | 1 |
| BedroomsBelowGround | 2 |
| BedroomsTotal | 3 |
| Appliances | Refrigerator, Dishwasher, Stove, Washer & Dryer |
| ArchitecturalStyle | Bi-level |
| BasementDevelopment | Finished |
| BasementType | Full (finished) |
| ConstructedDate | 2003 |
| ConstructionMaterial | Poured Concrete, Wood Frame |
| ConstructionStyleAttachment | Semi-detached |
| CoolingType | Central Air Conditioning |
| ExteriorFinish | Concrete, Vinyl Siding |
| FlooringType | Carpeted, Linoleum |
| FoundationType | Poured Concrete |
| HeatingType | Forced Air |
| SizeInterior | 820 Sqft |
| TotalFinishedArea | 820 Sqft |
| Type | Duplex |
Parking
| Detached Garage | 1 |
Land
| Acreage | No |
| FenceType | Fence |
| LandAmenities | Schools, Shopping |
| LandscapeFeatures | Landscaped, Lawn, Underground Sprinkler |
| SizeDepth | 37.02 M |
| SizeFrontage | 13.11 M |
| SizeIrregular | 4682.00 |
| SizeTotal | 4682 Sqft|4,051 - 7,250 Sqft |
| SizeTotalText | 4682 Sqft|4,051 - 7,250 Sqft |
| ZoningDescription | R-ld |
Rooms
| Level | Type | Length | Width | Dimensions |
|---|---|---|---|---|
| Basement | Bedroom | 9.42 Ft x 15.25 Ft | ||
| Basement | Bedroom | 9.25 Ft x 13.00 Ft | ||
| Basement | 4pc Bathroom | 4.83 Ft x 8.92 Ft | ||
| Basement | Family Room | 19.08 Ft x 15.75 Ft | ||
| Basement | Furnace | 5.58 Ft x 6.25 Ft | ||
| Main Level | Other | 4.25 Ft x 6.58 Ft | ||
| Main Level | Living Room | 18.33 Ft x 11.00 Ft | ||
| Main Level | Dining Room | 8.00 Ft x 10.75 Ft | ||
| Main Level | Kitchen | 10.00 Ft x 11.58 Ft | ||
| Main Level | 4pc Bathroom | 4.83 Ft x 8.58 Ft | ||
| Main Level | Bedroom | 10.00 Ft x 13.00 Ft | ||
| Main Level | Laundry Room | 4.83 Ft x 5.25 Ft |
https://www.realtor.ca/real-estate/27750056/73-sunrise-way-sw-medicine-hat-sw-southridge
Interested?
Contact us for more information
Elizabeth Mcnally
Associate
373 Aberdeen St. Se
Medicine Hat, Alberta T1A 0R3














































